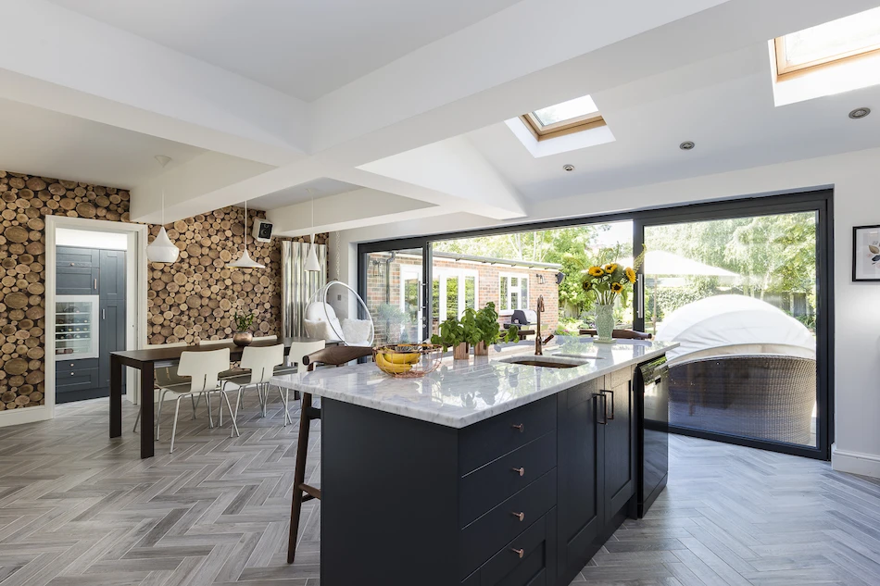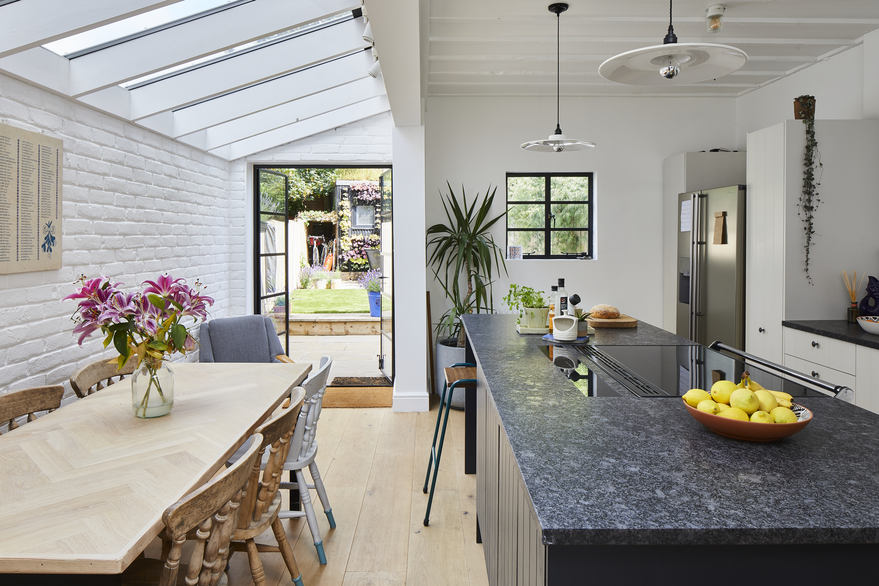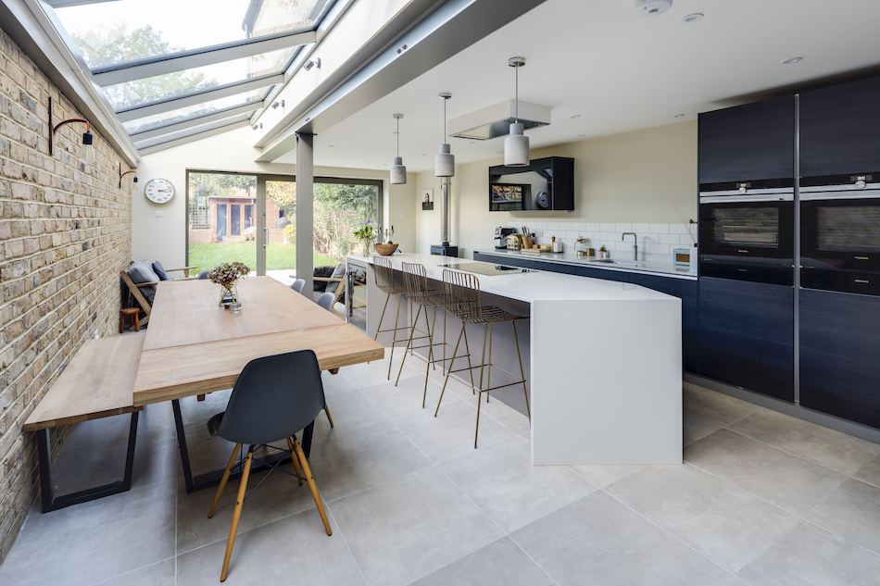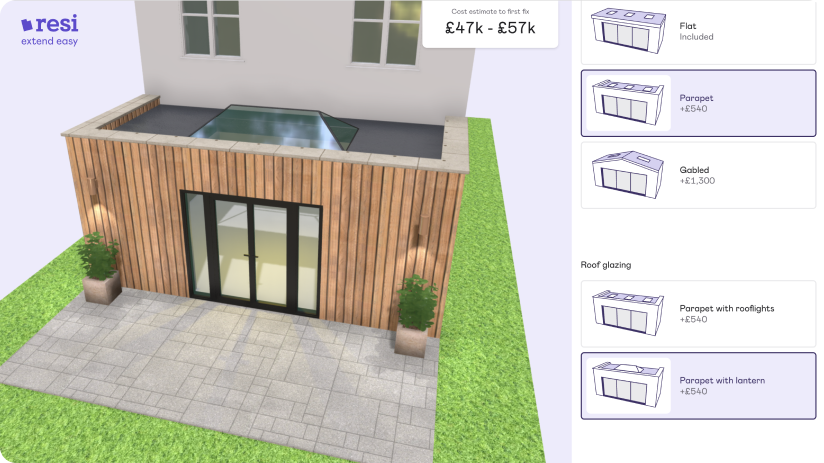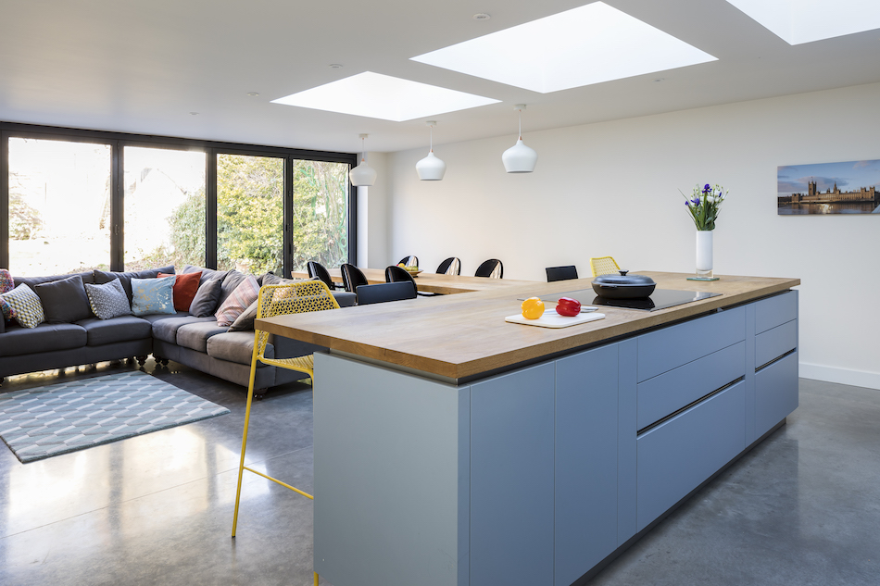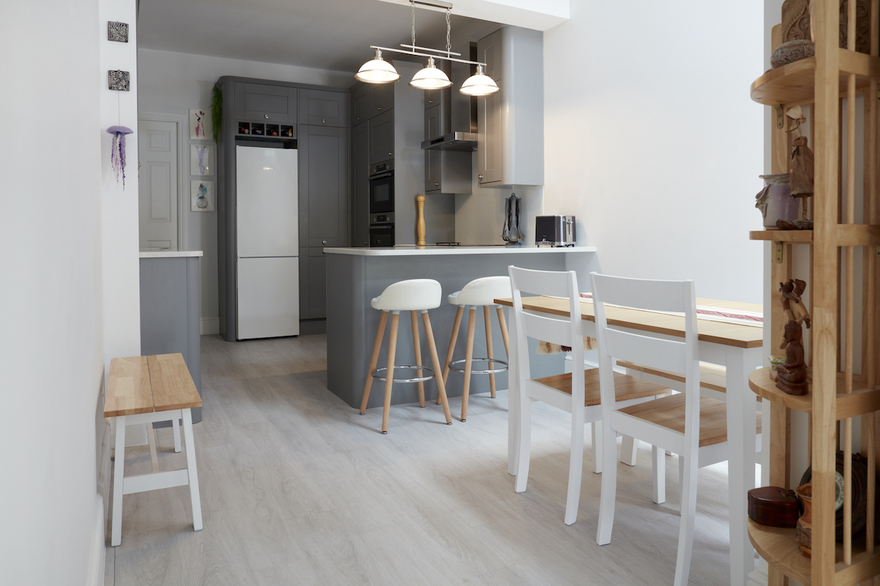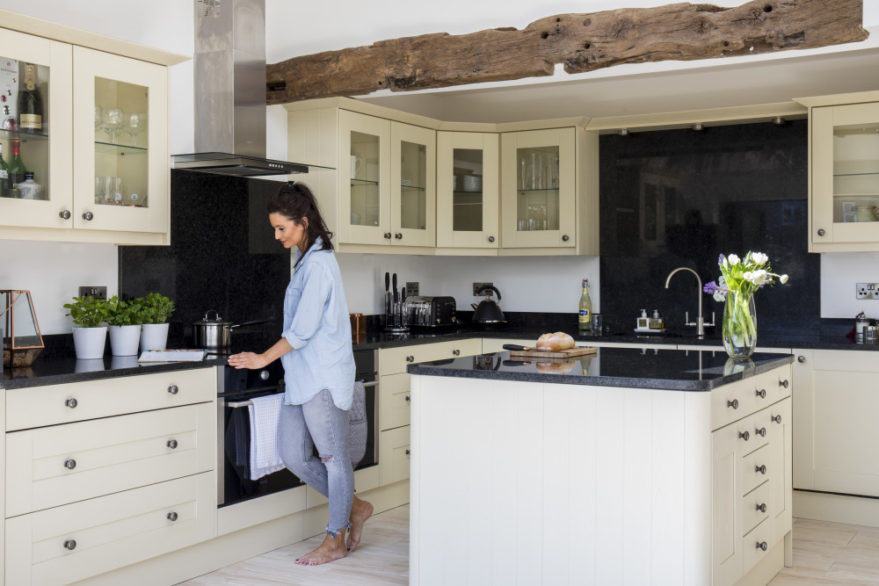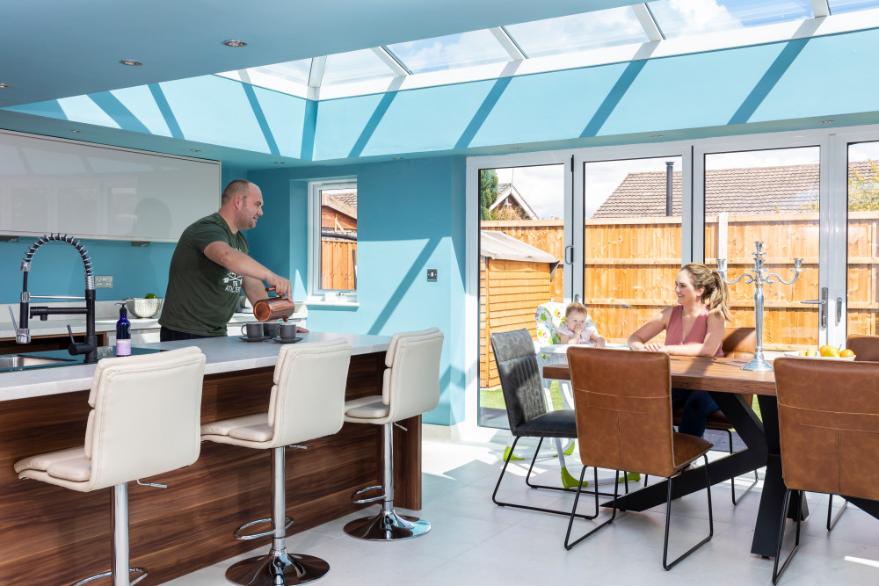If you’re looking for kitchen renovation ideas, you’ve come to the right place!
We’ve created plans for hundreds of kitchens over the last few years, so we understand that there’s no such thing as “one size fits all”. An excellent architect will design your kitchen renovation in order to maximise available light, open up the space, and even make sure that your appliances fit your cooking habits.
If you’re looking to jazz up an old kitchen, or start from scratch with an extension or conversion, here are a few of the most important elements to consider:
How do you like to cook?
Beyond kitchen basics, think about what sort of food you like to prepare and make your space fit your needs.
If you love to bake, maximise surface area by putting your appliances overhead, and consider investing in a cool marble countertop for prepping the flakiest pastry.
If you’re a particularly social chef, and love preparing food for friends, think about moving your hob onto an island. Your guests can sit around it enjoying wine and nibbles while you stay part of the party.
If you do one big shop, or like to prep for the week ahead, make sure your fridge is large enough to store everything and you have the space for this bulky appl
Bee. To maximise on space, we recommend having an alcove built in. fore you speak to an architect, take a moment to consider what works in your current set up, and what you’re just working around.
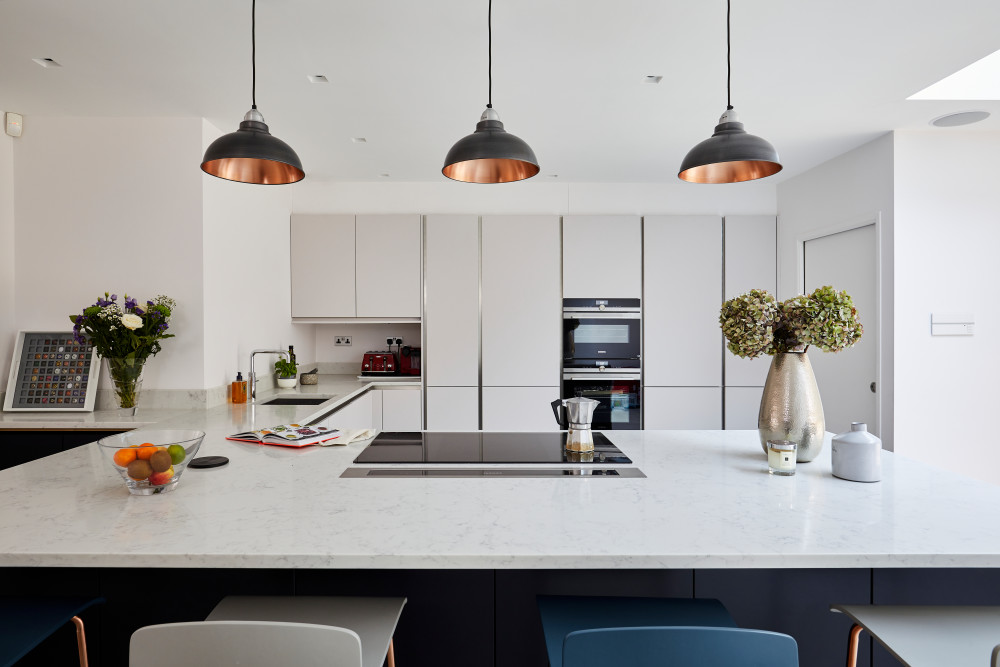
How much storage do you need?
The last thing your shiny new kitchen renovation needs is to be drowning in clutter! A building project can be a great opportunity to have a clear out, but it’s ok if minimalism isn’t your thing... there are loads of smart ways to manage the mess without making every meal a one-pot supper.
Choose cupboards with built-in, space saving solutions, such as fold out spice racks, or a slimline pull out pantry for all your staples. If you've got the space, you might even consider building in a walk-in store room.
Pots and pans are hard to stack and take up room. Think about hanging them overhead. You can even turn this into a design feature!

Check that you're really using all of your appliances (yes, even the juicer!). If you really need something large like a stand mixer, consider where this will go right from the start of the design process.
On a practical note: if you're particularly tall or short, you may want to store your essentials either lower or higher in your cabinets. Make sure to take into account any other chefs as well!
