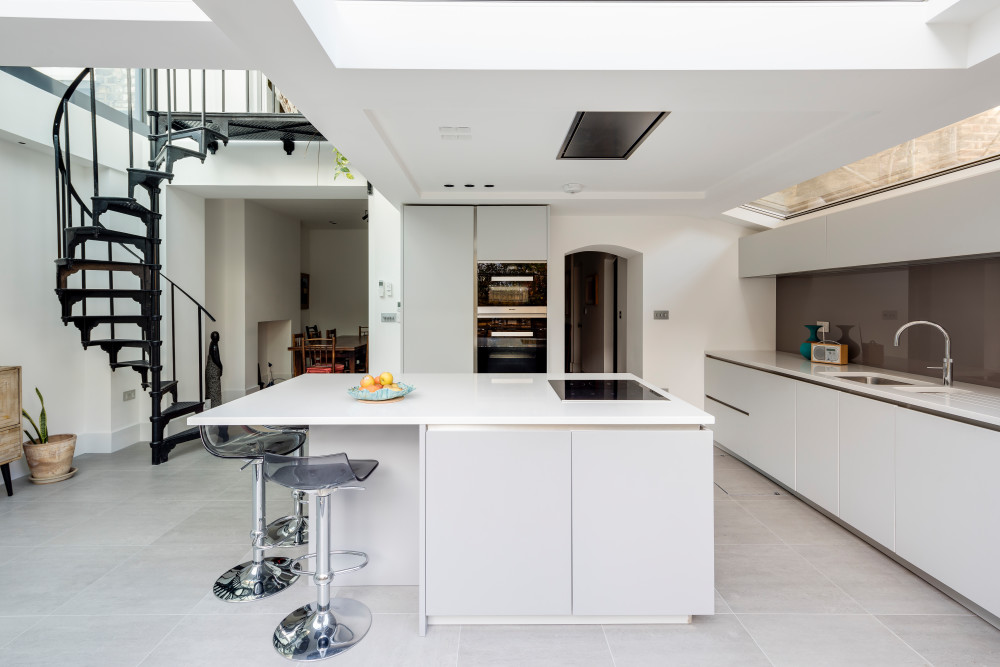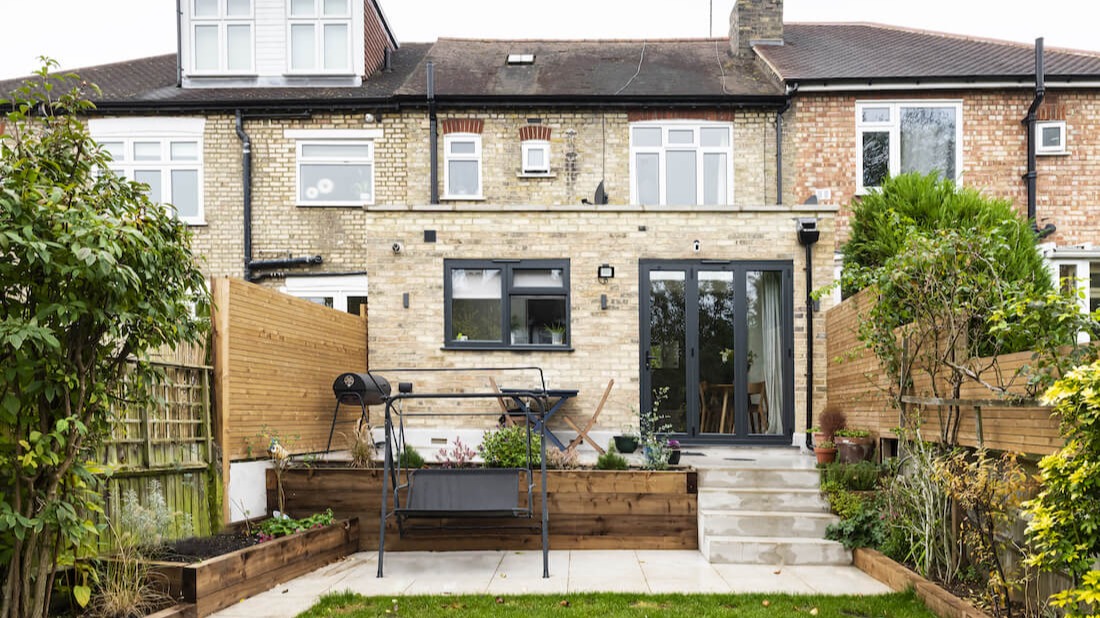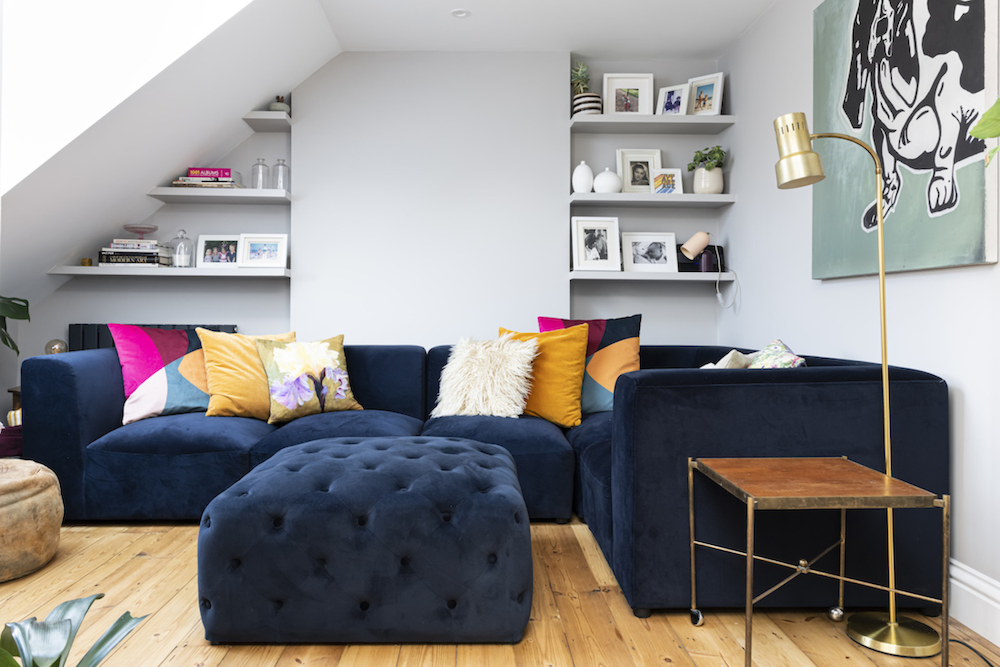So you’re considering a basement conversion, but not 100% sure whether your home is suitable, or if the end results are going to be right for your family.
Basement conversions used to be niche, but have skyrocketed in popularity in the last few years. This is partly because glazing has come a long way, meaning you can avoid your conversion becoming a dark hideaway, but they're also a very practical solution for people living in densely packed areas, such as London. And since they can add a whole new floor of living space, basement projects can provide a massive rise to your house price.
That being said, they’re one of the biggest projects you can take on. So before you rush on ahead, consider these points...
Is your basement suitable for conversion?
Before you start clearing out your boxes of memorabilia, it's worth checking how suitable your basement is for converting into a livable space. After all, it’s one thing to use it for storage, and another to actually live there. Here’s what you need to look out for...
Damp
Does your basement currently suffer from damp? Even small damp issues will have to be resolved before converting, and damp proofing can get expensive. However, leave damp untreated and you could have even bigger bills on your hands from things such as rotting wood.
Light
No surprise, basements struggle to receive a lot (or any) natural light. However, you might be lucky and already have some windows in place. If not, you’ll have to calculate how you want to light this space. You might add in more light wells and windows, or go bigger and install a glass door to allow for garden access. There’s also the option of putting in a glass roof, though this is a big expense.
Conversely, not having light could work in your favour if you’re converting your space into a home cinema or swimming pool - fancy!
Space
Because basements tend to be darker, you’ll need a decent amount of room to stop them from feeling claustrophobic. At minimum, you’ll also need at least 2.4 metres of head height. Fall short? You can always increase this by digging out and lowering the floor.
One hurdle you’ll struggle to overcome is if you’re basement is being divided into small rooms by supporting walls. These can be tricky (and costly) to remove.
Access
How you get to your basement will be a big consideration. If you’re lucky, you’ll already have a staircase in place. If you don’t, you’ll have to consider where this will go and if you have enough space to accommodate it - not just in your basement, but in the rest of your home too.
Walls and Foundations
Period properties can be a bit of a blessing when it comes basement conversions. Unlike homes built after 1960, they tend to use timber-suspended floors, which are ideal if you need to dig down to extend your head height. Homes after 1960 tend to be made of sterner stuff, and can be more of a challenge / expense.
If you have any supporting walls it is possible to remove them, but you’ll need some good professionals on your side - not to mention a healthy budget. If you are removing supporting walls, or digging down into your foundations, you might have to get your building underpinned.
Creating a basement
If you don’t have a basement to convert, but want to add space underneath your property, you’ll be looking at a retrofit. This is probably the most expensive type of home extension out there, so brace your wallet for the expense.
On average, a retrofit will cost you between £2500 - £3500 per square metre. This can go even higher depending on waterproofing, the soil type under your property, and your water table.
Here’s some extra factors you’ll have to consider:
Geology
Before you start fantasizing about your new dream space, you’ll first have to get down and dirty. Have a structural engineer help you determine whether your property’s ground conditions are right for construction. Sand, clay, and stone can all pose issues when it comes to building a solid floor and excavating, as can soils with high or low water content.
Water Table
A high water table can be a nightmare for new basements. If present, you won’t be able to dig that deep without the water coming into your build and causing structural issues. Consult a professional to see if your build would still be possible if a high water table is present, you might be able to keep removing the moisture through construction to get around it, such as inserting drainage pumps.
Party Wall
If you’re working towards converting, or creating a new basement space, chances are you’ll have to deal with your neighbours. Two months before any work commences, you need to serve notice to all legal owners of any property affected by your proposed build. If you receive an agreement within 7 days, this can be a simple process. However, if permission isn't granted, you’ll need to hire one or two party wall surveyors to put together a party wall agreement with your neighbour, before work can go ahead.
Basement possibilities
One of the best things about a basement extension or conversion is the amount of possibilities open to you. It can literally become anything you want, bar maybe a greenhouse. So if you’ve got the right creative architect by your side, the sky is the limit.
Here’s some classic and not so classic options you might consider…
Self-contained flat: if your basement is big enough, why not turn it into a whole new flat? This could be perfect for grown children still living at home, or older relatives. You might even consider renting the space out for a nice bit of extra monthly income.
Entertainment space: whether this is a new living room or dining room, you could create the perfect space for guests. To give your basement a more welcoming vibe, look into adding skylights, if your space extends under your garden. Structural glass will allow this to be walked up on top, and will bring in plenty of stunning natural light.
Home cinema: not got a lot of glazing options? Turn this to your advantage by installing your very own cinema. Basements are perfect for a screen room, as they’re not only dark, they’re more sound-proof too!
Home gym: Not many people want neighbours peeking in when they’re in the middle of a work out, which is why your basement is the perfect home gym arena. Unlike the rest of your home, you’ll be able to slam down weights and not have to worry about the floor giving way. Just make sure you add proper floor protection, to stop cracks appearing, and to make proper consideration for ventilation.
Pool: Okay, now this is a luxury, but if you are considering an indoor pool, this would make an excellent location. You could even include a sauna. Now pools don’t come cheap, and you would have to make serious considerations towards damp prevention, ventilation, and those utilities. However, at the end of it… wow, you have a pool!
Want more help with your basement dreams? Our experts are always on hand to offer home advice with our free consultation service. Why not book yours today?





