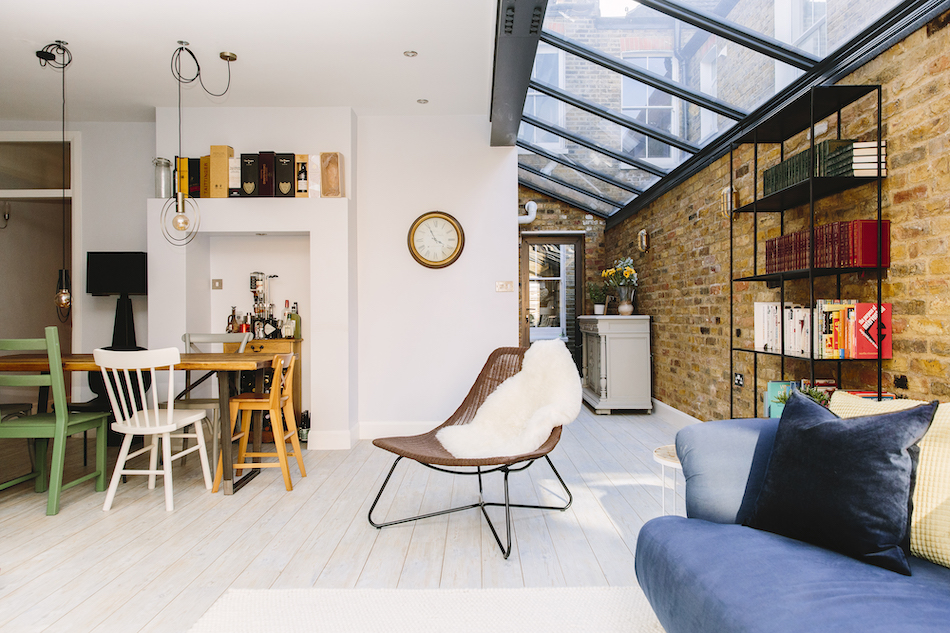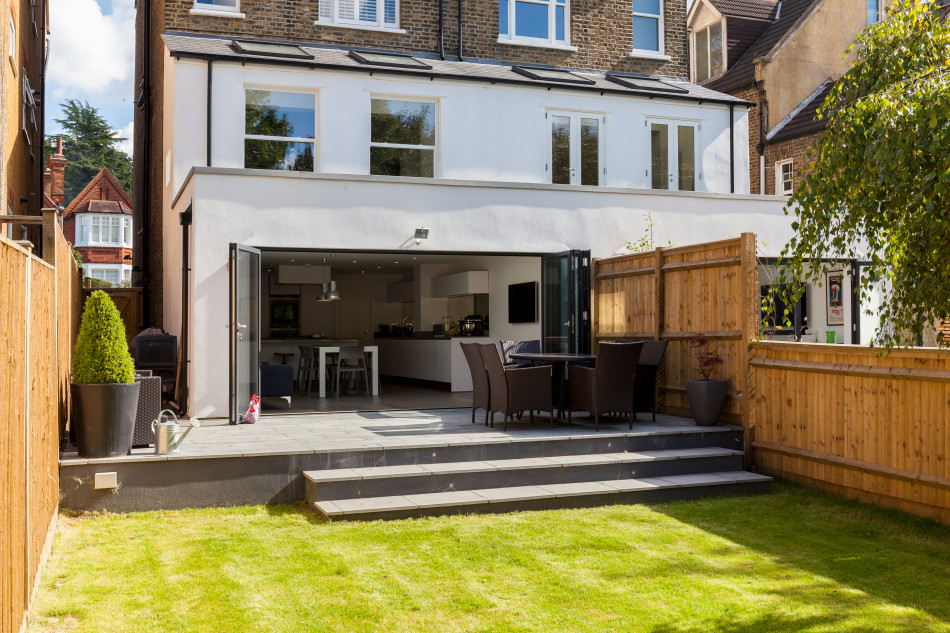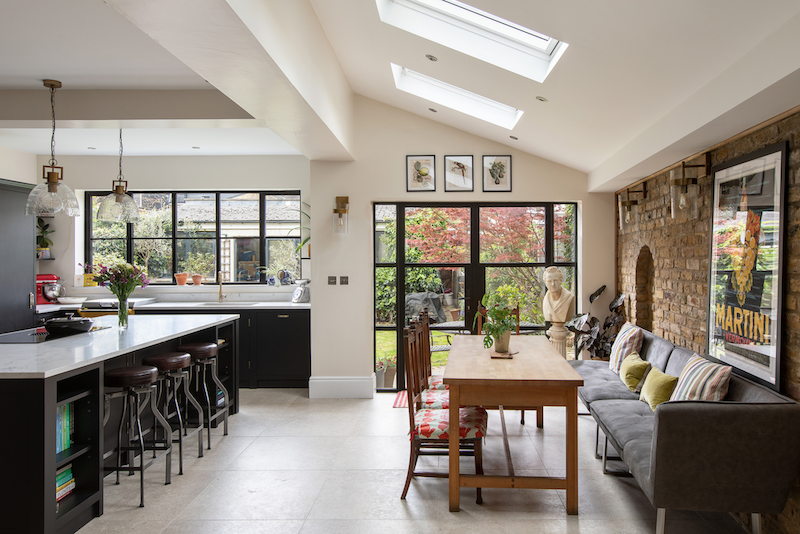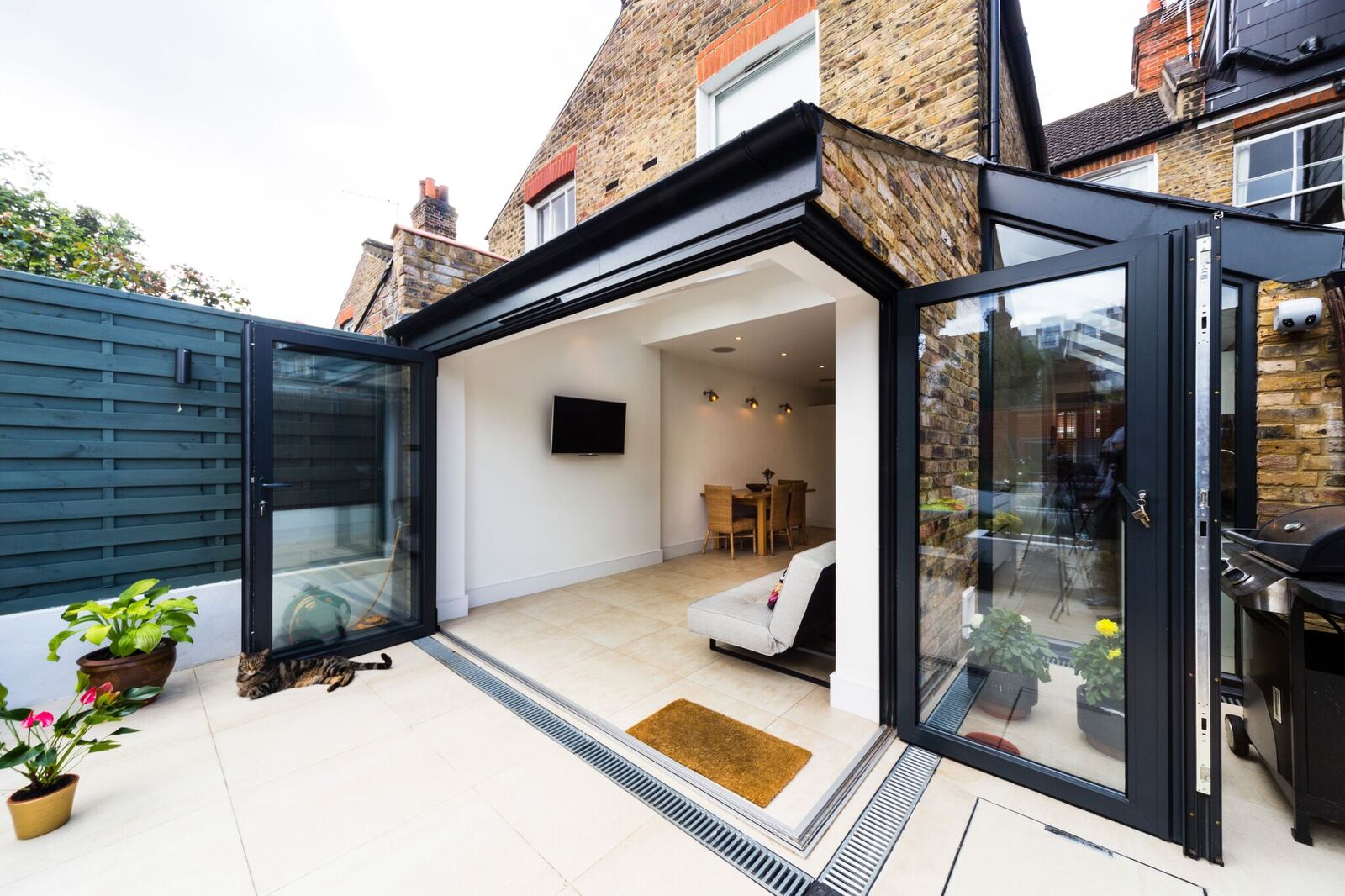
A guide to extending your maisonette
Just because you live in a maisonette, doesn’t mean you don’t have options. Discover everything there is to know about planning, freeholders, extension ideas and more!

Just because you live in a maisonette, doesn’t mean you don’t have options. In fact, extending this house type has never been more popular.
With many people living in cities, where the converted town-house reigns supreme, more and more people are looking to get the most out of their homes. If you’re one such homeowner, check out this advice from our architects...
What is a maisonette?
A maisonette is a two-storey flat, where your front door is your own. This means that you can exit your home directly to the outside, as opposed to a regular flat where you have a shared corridor.
No private entrance means no claim to the name, though you might hear them being referred to as a ‘duplex’, their American title. A great way to think of maisonettes is simply a ‘house on stilts’, as they are often located over shops, garages, or other maisonettes.
Planning
The biggest hurdle for any maisonette owner is going to be planning. Unlike other house types, those in maisonette or flats do not benefit from permitted development rights, a scheme that allows you to extend without the need for a full planning application.
This means you’re ultimately in the hands of your local authority as to whether or not your project can go ahead. However, don’t despair. Even when facing a tough planning authority, an architect might just find a way to get the extra space you need.
How? Well firstly, they’ve been there and done that. An experienced architect will have submitted hundreds of planning applications and will, therefore, have experience in not only making sure the nitty-gritty details are correct but will also likely have a personal relationship with your local authority. As much as it sucks, planning applications have an element of the subjectivity to them. One council can approval what another rejects, that’s why it pays to know those in charge, as it means your architect will anticipate what has a history of rejection.
Learn more about the planning process.
The freeholder
If you’re the leaseholder of your building, you’ll likely need to get the permission of the freeholder to extend your home. The same goes for freeholders who share the title with other owners in the building. However, don't assume they’ll automatically say no. In fact, your lease might also state consent mustn’t be unreasonably withheld.
What’s more, if you’re looking to convert your loft, you might find this space is considered ‘common parts’, meaning it technically belongs to the freeholders. Therefore, if you’re looking to take this dead space and add it to the value of your home, your freeholder will likely want you to pay a premium. Likewise, if you’re looking to build out into a communal garden -in this case, the freeholders might be even more reluctant to provide consent.
In order to get the go-ahead, it’s recommended you come prepared. Make sure you have obtained any necessary planning plus building regulation provisions, such as the structural calculations. Learn more about building regulations.
Party walls
The other hurdle you need to jump through is potential party wall matters. If your maisonette shares a wall or boundary with another homeowner which will be affected by your project, you’ll need to get prior permission from the other person before you can start construction.
You can do this by serving a party wall notice. If they provide written consent within 14 days of the notice being served, then you’re in the clear. However, if you don’t receive permission, then you’ll need to hire a party wall surveyor (if you don’t already have one) and try to come to a party wall agreement.
Learn more about party wall matters.
Extending on the ground-floor
If you enjoy a private garden and have the space to spare, a ground-floor extension is a versatile way of upping your floor space.
These extensions come in three varieties…
Rear extension
The rear extension is a classic. By taking the back of your home out into the garden, you can generate whole new rooms, as well as opening up the interior of the building and connecting the existing areas.
Pros
Their simple design helps keep costs low and the architectural process straightforward. By being one of the most popular extensions in the UK, finding experienced professionals should be a breeze.
Cons
Because you’re moving your home out into your garden, you’re inevitably going to lose green space. This can be a worthy sacrifice if you’ve got garden to spare, but in areas where they’re at a premium, losing this space can actually bring down your home’s value.
Side return extension
The small but mighty option. To look at, a side return extension isn’t a huge add on to your property, but with the right design, you’ll be amazed at what they can achieve.
Side returns bring your property out into any alleyways present next to the building. They’re often added onto period properties, especially those dating from the Victorian era and a popular choice for townhouses in UK cities.
Pros
Because they’re using dead alleyway space, you don’t have to sacrifice any of your oh so desirable garden in order to expand your home.
Cons
Naturally, you’ll need space at the side of your home for this extension to be possible. They also tend to be more expensive than rear extensions, as they’re a slightly more complicated project. You’ll also need to make sure no light is lost if you’re closing off any doors or windows by extending into your side space.
Wraparound extension
If size is your thing, then you can’t go wrong with a wraparound extension. They’re the ultimate in-home transformation, bringing your property out both to the rear and the sides.
Pros
By squaring off space around your home, you won’t have to sacrifice as much of your garden as you would with a rear for the same amount of space. They also allow designers to get more creative when it comes to adding more square footage in dense city areas - a popular option in London.
Cons
As a big project, they naturally require a big budget. Not only will design fees be higher, but they’ll also require more time from other professionals, such as contractors and structural engineers.
Converting your loft
For those up top, converting dead loft space can provide a cost-effective way to open up bags of valuable space.
Lofts also have the added bonus of already existing. Therefore, if you already have the room and headspace, you could create what’s known as a ‘room in loft’ extension, whereby you simply add in windows and reinforce the floor to transform an attic into a comfortable living space.
This require you have at least 2.25m of head height in the middle of the room, leaving space to safely build up the floor. If you lack this requirement, you might consider these extension options…
Dormer loft conversion
The most popular type of loft conversion is a simple flat roof dormer. This is a structural extension which projects vertically from the slope of the existing roof, creating a box shape. This loft extension generally requires no dramatic changes and allows for the installation of conventional windows.
Pros
They add plenty of extra head-height into your loft, as well as creating traditional straight walls and a flat ceiling. They’re also inexpensive when compared to other options.
Cons
Some people consider them to be a bit of an eye-sore, including some planning officers who will be judging your plans on how well it matches the existing property.
Mansard loft conversion
A mansard loft conversion is constructed by raising the party wall (the wall shared with your neighbours). The roof remains flat, while one outer wall slopes gently inwards. Mansards are typically found at the rear of the house, and although they are suitable for many property types, they are most popular in terraced houses.
Pros
These visually appealing additions blend in easily to older properties, perhaps giving you the edge when it comes to planning. You also get bags of headroom and lots of natural light.
Cons
Construction of a mansard is intense and usually lasts longer than most other loft types. Because of this, they’re not a budget-friendly option.
Hip to gable loft conversion
Ideal for end of terrace and detached homes, a hip to gable loft conversion straightens an inwardly slanted end roof to create a vertical wall. This small change can make a huge difference to the feel of the living space inside and is becoming an increasingly popular option for homeowners.
Pros
This is another visually appealing extension, which blends well against other properties. You can even combine it with a rear dormer for maximum amount of possible space.
Cons
It’s not an appropriate option for mid-terrace homes. They can also be quite expensive, especially when compared to dormers. What’s more, if the neighbouring property hasn’t converted their loft, it can make the extension look imbalanced.
Here’s one we made earlier…
Want to see what’s possible? Check out this extended maisonette in London. Our team designed a side return to help extend the back of the house into the unloved alleyway, thus creating space for a full renovation of the property. We designed a broken-plan layout for the kitchen and living room, allowing space to be maximised while still retaining a unique feel for each room. To help bring in lots of natural light, we also included a gorgeous glass ceiling complete with exposed steel beams.



If you live in a maisonette and want to explore your options, you can get tailored advice from our team - free of charge! Simply book your complimentary consultation here.
Looking to improve your home?
Which part of your property would you like to extend?




