
a guide to...
Adding Value
At Resi, we like to consider ourselves the masters of home improvement - why? Because, since 2016, our designs have helped add on a whopping £71,000,000 in value to UK homes. We’ve been able to deliver these results thanks to our crack team of designers, who know the ins and outs of UK property. What’s more, they’re more than happy to share these secrets!
01: Introduction
Over the last few years, the saying: ‘improve, don’t move’ has become more and more relevant to UK homeowners. In the 1970s it was pretty common for people to look at moving more than once in a ten year period. Nowadays, families are over 15% less likely to make the switch. And it’s not hard to see why.
It’s not easy being a homeowner, and less so for one looking to buy somewhere new. From stamp duty to estate agent fees, the costs of moving house aren’t small. What’s more, in an uncertain UK housing market, you might be asking is now even the right time to move?
But it’s not only the doom and gloom that keeps people from moving. For many, a home is more than just bricks and mortar - it’s your community. Your neighbours, local shops, nearby walks, your kids’ school, all these wonderful things are what give us that warm ‘I’m home’ sensation. So why should you lose them when all you need is more room? A lot of our recommendations give you more space, so your household can keep enjoying your home.
Don’t forget, your home is one of the best ways to invest your cash. Rather than have it languish in ISAs, or take a risk with stocks and bonds, a house lets you reliably grow your funds, whilst retaining control. This guide will help you get the most out of your investment, while also giving your home a new lease of life as you wait for the right time to cash in.
“ This guide will help you get the most out of your investment, while also giving your home a new lease of life as you wait for the right time to cash in. ”
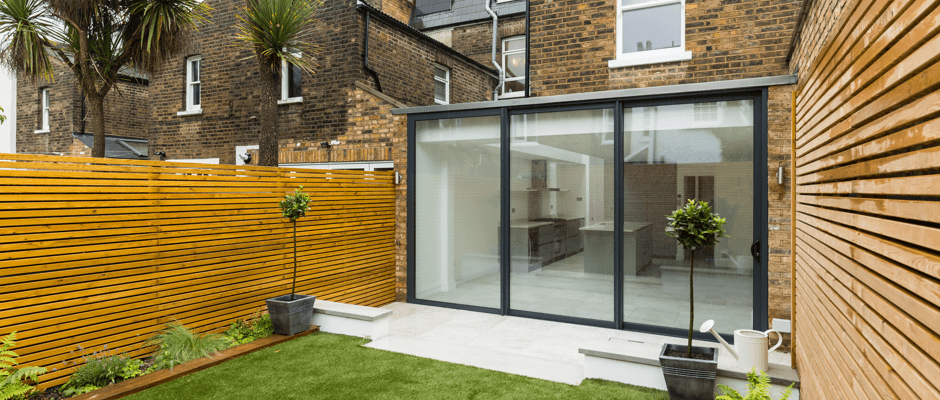
02: A guide to... Extensions
Extensions are a classic way to expand your home, and often a first choice when looking to add significant value onto a property. They come in all sorts of different shapes and sizes, allowing every household to find one that works for their budget. What’s more, by creating new space, it can help families enjoy their homes for longer as they wait for the property market to work in their favour.
How much value does it add?
As we say, there are plenty of extension options out there, and they all generate different value rates. Below are just some options you might want to explore...
Single-Storey Rear: £40,000
The most recognisable extension, and perfect if you have the garden space to spare. A rear extension allows you to open up existing space, such as your kitchen/dining area, or lets you transform the whole of your ground-floor.
Two-Storey Extension: £70,000
If you’ve got the money, an extension of multiple levels can revolutionise your home. Expand your living space, add on new bedrooms, the sky’s the limit. Of course, all this extra room will take a hefty amount of work and funds. However, rooms like an extra bedroom generate a lot of new value. No pain, no gain.
Wraparound: £50,000
Like a rear extension, but it also incorporates any available side space. These are commonly added onto period properties, mostly from the Victorian era, that tend to have an alleyway to utilise. You could also just take your home out into this alleyway and create what is called a side extension.
Conservatories: £25,000
Not only a fantastic way to brighten your home, conservatories have the added advantage of being constructed mainly off site. This can save you money, as well as helping you avoid making concessions at home for construction.

Extensions & Value
As you can see, the type of extension you opt for can dramatically alter how much value you add onto your home. But that’s not the only factor you need to consider when it comes to building an extension. You should also think about…
Naturally, where you are in the UK affects the value of your home, and it’s the same for your extension. The national average for value added by a 15m2 rear extension is around £40,000. However, that same extension in Central London can add anywhere between £124,000 - £280,000 in extra value! And on the opposite side, those in Burnley and Hartlepool have the least amount to gain, with as little as £15,000 added onto their home.
Added Functional Space
How you use your added space can make a big difference in house price. While extending existing rooms like the kitchen can definitely be worthwhile, it’s the creation of new, quality rooms that’s going to give you the biggest results. As we’ve mentioned, a new bedroom can be your greatest ally, but en-suite bathrooms can also be desirable to buyers.
Substance Over Style
There’s always a temptation to try and cut costs when it comes to construction, but beware the downsides of this! Getting a quality build should be you number one priority, as anything less can seriously damage the value of your home. No one wants to be dealing with shoddy builder mistakes, nor live with an extension that doesn’t match the quality of the main building.
Ceiling Prices
Ceiling prices send a cold shiver up the spine of anyone looking to add value to their home. If your area is affected by a ceiling price, it means that no matter how much improvement you undertake, your home is unlikely to exceed a certain price point on the market. This can be a nightmare if you’ve just invested a large amount of money into a pricey extension. For this reason, we highly recommend researching the house prices in your area before you commit to extending.
How much will it cost?
Extensions can offer heaps of extra home value, but they also demand a lot of financial investment upfront. You’re not only paying for building materials and contractors, but also a host of professionals who need to make sure your build follows legislation and is structurally safe. Prices can vary massively, based on who you choose to work on your project, and the size of the job. Here’s some rough guides to what you can expect to pay for your project…
Single-Storey Rear: £30-40k
Two Storey: £50-60k
Wraparound: £40-50k
Conservatory: £15-25k

Resi tips & tricks
Do your research
With builders, we recommend using ones accredited by the FMB (Federation of Master Builders), to help you avoid any rogues. And make sure you get a payment plan that has you in control, preferably with payment being released after agreed construction milestones have been completed.
Shop around
Shop around when it comes to professionals - you’ll be surprised by the pricing difference. At Resi, our prices start at £720 for our planning package, whereas we’ve heard of other architectural design firms charging as much as £5000!
Planning permission
Look into your Permitted Development rights: this is a scheme set up by the government that allows homeowners to extend without needing planning permission. The rules can get a little complex, so have an architectural designer talk you through this.
03: Case Study: Nick’s Rear Extension
When Nick bought his home, he bought it knowing it would turn into a big project. Dilapidated and cramped, it was a building that was in some serious need of TLC. Looking to get some experts in his corner to arrange design and planning, he turned to Resi. A year later, he’s now become the owner of a wonderful, and spacious, family home. So what was it like taking on his first major home project?
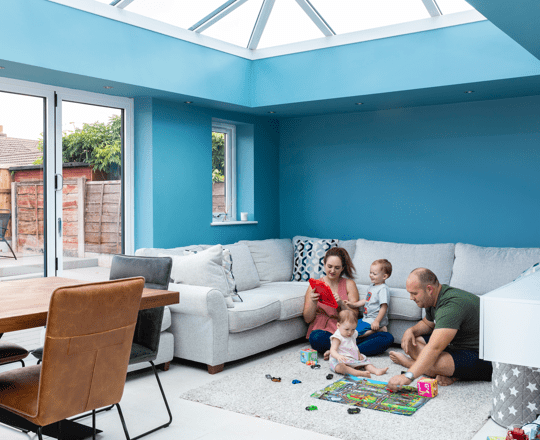
“ We felt an open-plan layout would bring a new sense of space into the dwelling ”
“ We felt an open-plan layout would bring a new sense of space into the dwelling ”
Can you start by describing your project, the reasons why you took it on?
It all started when we bought our bungalow, as we knew from the start that it was in desperate need of a re-design. It was an old building, with much of the space looking dated and run down. My partner and I decided we wanted to completely transform the property, bringing it into the 21st century with a new open-plan layout. Before taking it on, the house felt cramped from having many small rooms, each cut off from the other. We felt an open-plan layout would bring a new sense of space into the dwelling, connecting the rooms, and allowing the space to flow naturally into the garden.
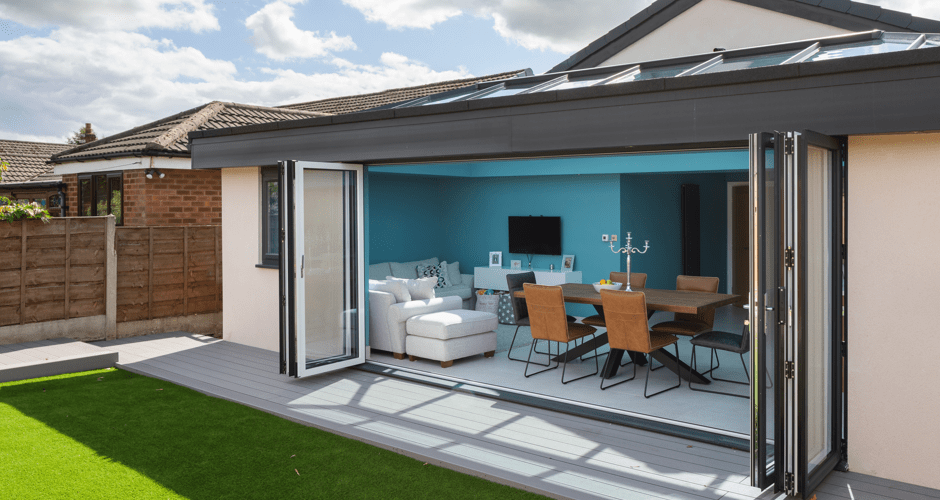
Why did you choose Resi for the designs?
I was first intrigued by Resi when I saw what good value they were offering, compared to other practices. But it was the level of expertise that really cemented it for me. I had done some initial designs, which I showed to the team, who then took the time to expand my work - offering new solutions, and providing insight into areas I hadn’t considered, such as planning. I knew I had made a sound decision when I received the final visuals. Having quality drawings really helped clear up what it was I was looking to achieve with our home, allowing me to move forward with greater confidence and determination.
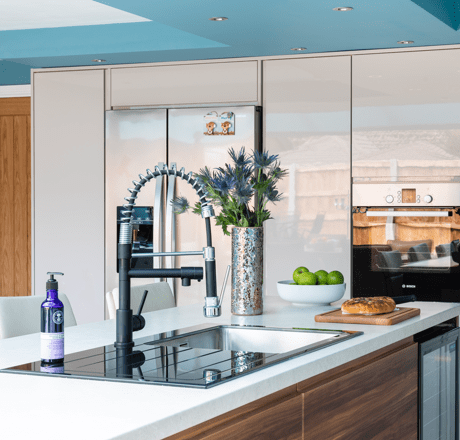
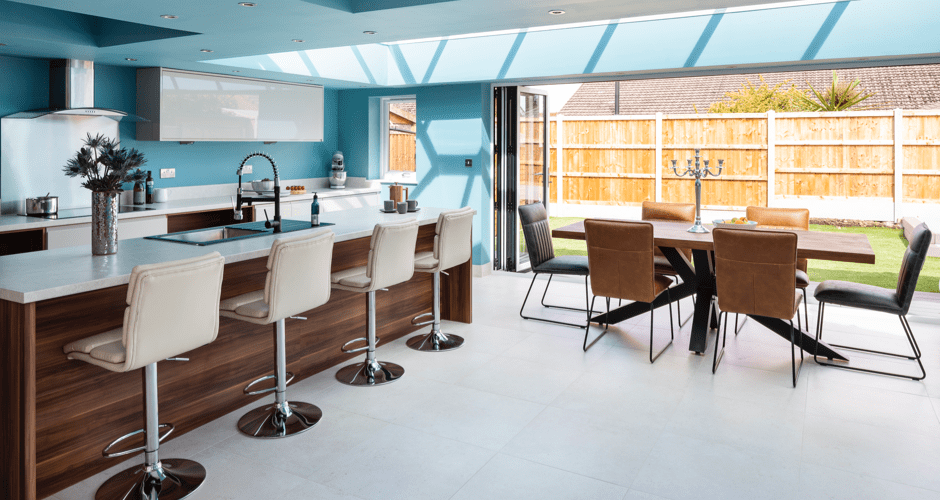
Anything you’d wish you’d known before going into this?
If I had any advice for other homeowners it would be to never get tempted in by a cheap quote. Especially if that professional is quoting significantly lower than the competition. Check references. Interview them extensively. And don’t forget to use the experts you have on your side. If I had consulted Resi more, I might have avoided some big contractor mistakes. However, that being said, everything worked out in the end. And the process couldn’t have been that bad, as we plan on selling this property and turning our hands to another project. Guess we can’t resist putting our new found knowledge to the test!
Favourite thing about your new space?
With such unprecedented hot weather, our kitchen and dining space has really come into its own. By opening up the doors, I’m able to cook dinner while the kids play outside. It’s really allowed us to spend more time together, whereas in the past we would have been cut off in different rooms. That extra bit of quality family time has really made the difference for us, and has brought us all closer together.
“ It’s really allowed us to spend more time together ”
“ It’s really allowed us to spend more time together ”
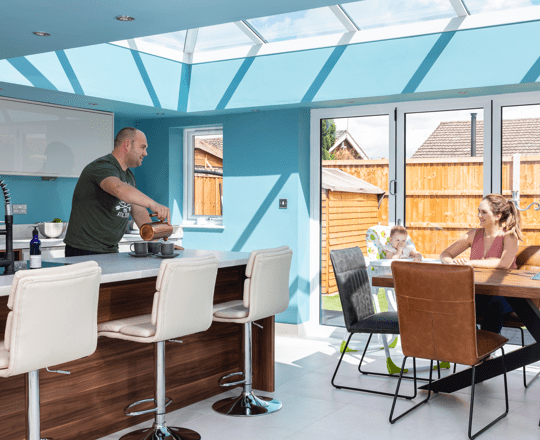
04: A guide to... Loft Conversions
Loft conversions do what they say on the tin, taking underutilised space in your loft, and transforming it into new functional rooms. Now, not everyone can benefit from a loft conversion (specifically the people lacking lofts), but those who can have one of the best opportunities to add value to their home.
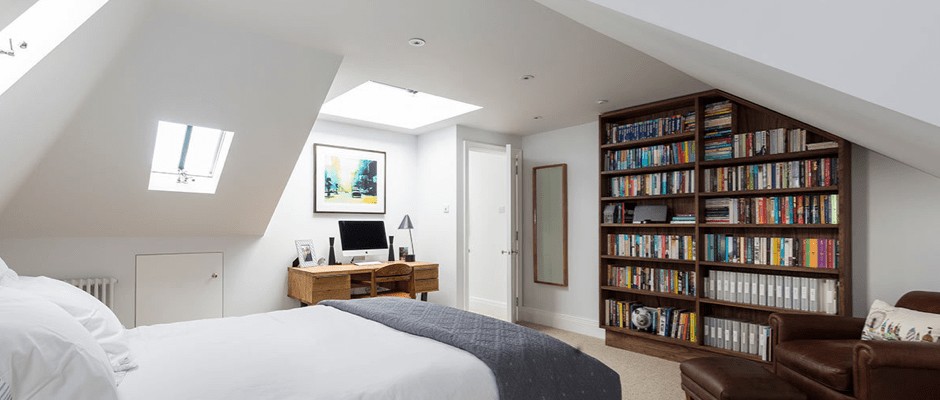
Is my loft suitable for a conversion?
Head height
Surprisingly, there’s no minimum ceiling height required for a loft conversion when it comes to building regulations. In fact, the only requirement you do need to fulfil is allowing two metres for your top of stairs height. You could crawl around in your new bedroom and no one would stop you (but they may judge you).
On the whole, most designers will recommend you only undertake a conversion if you’ve got over 2.2m of head height available throughout most of the room. If you don’t have that much height available, it doesn’t mean your loft conversion can’t go ahead. There are ways to increase head height, though things could get pricey. We’ll get on to this in just a moment.
The Pitch
Pitch is a form of measurement used to calculate the angle of a roof. If you’re converting a loft, you’ll hear the term being thrown around a lot. When converting your loft, you’ll want a high level of pitch so the centre of your space gets decent head height.
Structure type
When it comes to structure, there’s one question most people should be asking: was my property constructed before, or after, 1960?
The reason for this is that roof construction changed dramatically after 1960. Previously, homes were built with a traditional framed roof, where the components were cut to size on site and then assembled. After 1960, this method was replaced by the use of factory-made roof trusses, aka the framework of the roof. These factory trusses are thinner (and therefore cheaper) and made stable by other diagonal timbers.
The difference between these two structures is that the post-1960 spaces will usually require extra structural input in order to convert. That’s not to say converting is no longer on the table, but you will need to get a structural engineer on board, and skilled contractors.
Obstacles
Just because you’re not living in your loft at the moment, doesn’t mean it’s not in use. You might have water tanks already using that space, maybe even sat in the middle with a network of pipes going this way and that. If so, you’ll have to arrange for this to either be moved, or removed altogether.
Other obstacles you might have to contend with are chimneys or other structural features of your home. Obstacles don’t mean your loft can’t be converted, but managing them will require a larger budget.
How to convert your loft & pricing
The time needed and complexity of your loft conversion will all depend on the factors we’ve touched on. More importantly, the work needed can have a dramatic effect on your budget, so before you go into this make sure you’re going to get more money than you’re putting in. Here’s what you could be in for…
Basic Conversion: £15,000 - £25,000
Known as a ‘room in roof’ loft conversion, this project will be the easiest for you to undertake and cost the least. As the nickname suggests, you’re taking an unused room and kitting it out, with no dramatic structural work needed.
If you don’t already have them, getting stairs installed will be the biggest part of your conversion. Having an architectural designer on board will help you accommodate this into the rest of your house, and will also help you maximize space so you get the most for your money. You’ll be surprised how much space can be saved through clever design.
Adding a dormer: £25,000 - £45,000
Though more expensive, a dormer loft conversion is one of the most popular with homeowners. Why? Because with a dormer you’re adding an extension onto your roof, creating more floor and head space for a truly impressive new room. Not only that, the extension eliminates those slanted walls traditionally associated with lofts.
Prices can vary with a dormer extension, as the extra room might tempt you to add two rooms into your loft, instead of one. If going for something like a bedroom and en-suite combination, your budget will need to stretch up to the £40K marker, though this can vary from region to region. However, you might see double that in value from these much sought after additions.
Changing roof structure: £50,000 - £70,000
If you want a loft conversion, but you don’t have the head height to make it possible, you could think about going big and actually rebuild your roof to raise the height.
First things first, you’ll need to get planning permission in order to make this happen. You’ll also need to find a good architectural designer and structural engineer to make your new roof not only looks nice, but stay standing up. You may find these professionals charging more than for other loft conversion designs, as more work will be required.
Victorian properties tend to cost between £5-10,000 more than other homes, while bespoke builds can add an extra £10-20,000 to the costs.
Professionals needed for extensions & conversions
Architectural Designer
Surveyor
Structural Engineer
CCTV Drainage Surveyor
Project Manager
Party Wall Surveyor
Builder
Electrician
Plumber
Resi tips & tricks
Permitted development rights
If adding a dormer, you might find you can avoid planning permission, thanks to your Permitted Development rights. Discuss with your designer and they’ll make sure you have the right design to qualify.
Head Height
If you don’t have the head height, but don’t think your council will allow you to redesign your roof, you can gain more space by lowering the ceiling of the room below. It’s a messy job, as you’ll have to take that ceiling out, but internal work won’t require planning permission.
Get Insured
If managing your own conversion, make sure you take out insurance, so you don’t lose out if your home gets damaged in the process.
Create an eco friendly space
If you want to create an eco-friendly space, you might consider alternative options when it comes to insulation. Fibreglass is commonly used, but there are concerns about what it can do to the inhabitants health. You might consider using recycled material, or even explore sheep’s wool. Not only is it good for your conscience, in the event of a fire, wool will actually slow down the spread.
05: A guide to... Adding Bedrooms
In terms of adding value, there’s one room that trumps all the others - bedrooms. This is handy, as it means the returns you gain from an expensive loft conversion can go right back into your pocket. And if you’re able to find bedroom space through renovation…that right there is a developer’s dream!
How much value can it add?
According to Zoopla, a new bedroom can add up to 21% value to your home. For your average UK property, that’s nearly £55,000! However, while bedrooms are a powerful way of generating adding value, they’re not foolproof. Your house price can be affected by…
Where you build your new room
It goes without saying that Brits like things to be a certain way. Meaning, we like our bedrooms upstairs. Because of this, loft conversions tend to add more value than something like a garage conversion, or rear extension, if used to create a new bedroom. Bedrooms upstairs can add up to 20% onto your home, while a new ground floor room might add only 11%.
How many bedrooms you already have
Homes that benefit most from an extra bed are two-bedroom properties. That’s because three beds have the biggest market for buyers. On the flip side, converting your home into a four bedroom might be less valuable. People are having fewer children, meaning you’ll find fewer people needing that extra bedroom.
How big the rest of your home is
Theoretically, the more bedrooms on offer, the more people will be living in that property. And the more people you have under the roof, the more space you’ll need to accommodate them. You’re unlikely to attract buyers for a four bedroom house if the kitchen is small, there’s only one bathroom, and you’re lacking a garden.
Getting the most out of your bedroom
If you want to give your bedroom the real WOW factor, you might look at these trends to help inspire your design. While interior fittings can depreciate in value, these timeless trends will keep your home’s value climbing.
The Ceiling
As you’ll be spending most of your time lying down in this room, it makes sense to think about your ceiling. Say goodbye to a boring flat ceiling, and impress buyers with exposed trusses - always a classy touch.
A Sitting Area
Bedrooms don’t have to just be for sleeping. More and more people are adding in sitting areas, to make this room a personal haven for when the rest of the house gets too stressful.
A Fireplace
The fireplace is a classic, and can be highly sought after as the perfect focal point for the room. If you don’t already have one, talk to your architectural designer about how this feature might be created. A good designer will know how to balance out this impressive feature, and stop it dominating the space.
Views
If you’ve been blessed with beautiful local scenery or a stunning skyline, don’t let those views go to waste. Make your master bedroom something special with floor to ceiling windows, bi-fold doors, or even a balcony. Not only does this give yourself and buyers an outdoor space to enjoy, it fills the room with natural light. Just make sure you’ve got thick curtains to keep that light out in the morning - no one wants a lie-in disturbed.
Resi tips & tricks
Pick your customer
Think about who you’re targeting when it comes to selling. Are you after those couples and sharers? Or do you think families would be a safer bet? Families tend to be happier with smaller rooms, and want more of them, while sharers and couples are after double bedrooms - the bigger, the better.
Two storey
If you want to add a new bedroom to the rear of your property, you might consider a two storey extension. This lets you create space upstairs for you new bedroom. However, two storey extensions are harder to secure planning permission for.
Outdoor space
If you are considering a ground floor bedroom, having it open out onto your outdoor space can off-set the value lost by it not being upstairs. A master bedroom with its own private patio, or garden access, is becoming a popular trend.
06: A guide to... Planning permission
Adding value means new walls, and fresh coats of paint - right? Well, not always. If you plan on selling in the next year, or perhaps already have your home on the market, there is one simple way of adding value that’s cost effective and doesn’t disrupt your homelife: planning permission.
How to obtain planning permission
Securing planning permission can add up to £10,000 onto your home’s value, and lasts for up to 3 years. It helps buyers understand the development opportunities of your home, allowing them to envision extra bedrooms, open-plan kitchens, and future profits for when they come to sell.
In order to obtain planning permission, you’ll need an architectural designer to design a proposed space, and for this to happen you’ll need to provide the measurements of your home as it currently stands - also known as your ‘existing drawings’.
You might have some versions of these already. Either…
High quality
If you’ve had an architectural designer work on your home before, you may have been given a set of floor plans in a DWG file format, also known as a CAD file.
Medium quality
They’re good but in a JPEG or PNG format, and will need converting into an editable CAD file before they can be used for your new designs.
Low quality
You’ve got some floor plans, but they lack a bar of measurement and don’t give relative scale figures.
If you have high quality floor plans, you can give these straight to your architectural designer with no need for adjustments. Medium and low quality will require the designer doing some further research on your property. This traditionally involves a site-visit, but at Resi we’re able to upgrade your drawings remotely, thanks to our site analysis software - yes, we’re fancy.
No drawings? You’ll need a measured survey, which some nice architectural designers (Resi) could commission on your behalf.
Design
With your measurements in hand, you and your architectural designer will be able to get started on your designs. If you’re using this for added home value, you’ll need to consider what would be a feasible build for your buyer, and what features they would find desirable.
Proposing new bedroom space is always a good shout, or adding on a rear extension to help open up the ground floor and connect to the outdoor spaces. If you have no idea where to start, don’t panic. A good architectural designer will know exactly how to maximise your space, what the current market trends are, and what’s likely to be given the go-ahead by your local authority.
Submitting to the council
At Resi, we will prepare and submit a completed planning application to your local council on your behalf.
If your project falls under Permitted Development, you will still need to have similar documentation in order to apply for a lawful development certificate, which will protect you when you come to sell.
You’ll usually have to wait between 8-10 weeks before you find out if your plans have been successful. However, once obtained, your planning permission will last for three years.
In order to be successful a planning application should include:
Existing and proposed floor plans, elevations, along with block and site location plans
Completed planning application form
A fee set by the council that can vary, depending on the application type
Supporting documentation, including certification of ownership, plus a design and access statement
3D Renders
If you want to go the extra mile to entice your buyers, you might also consider commissioning some 3D renders / interactive models of what your home could look like with some development. These can be used alongside planning permission, or on their own.


