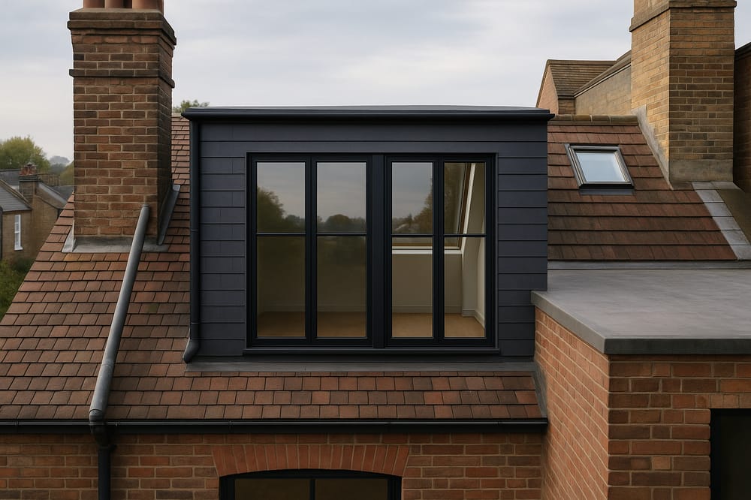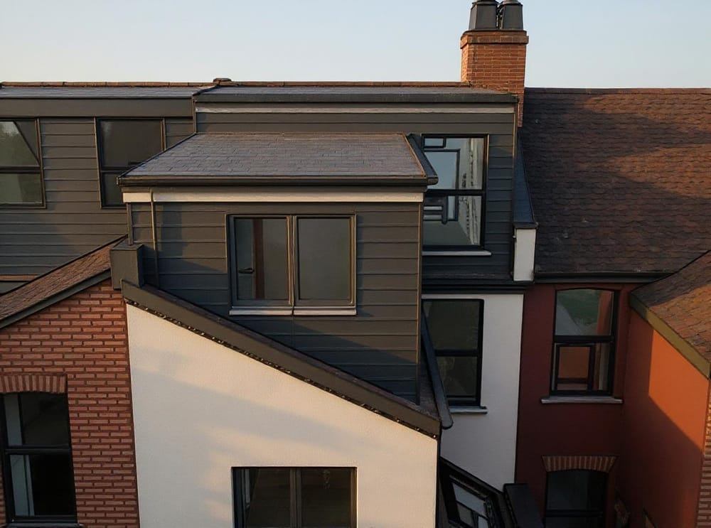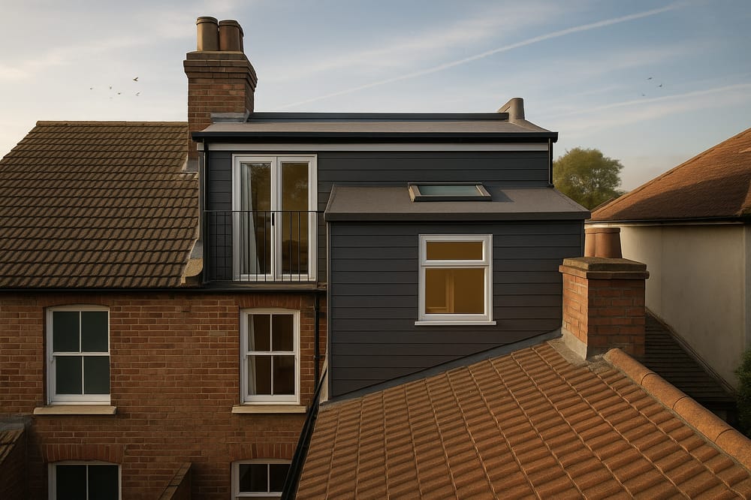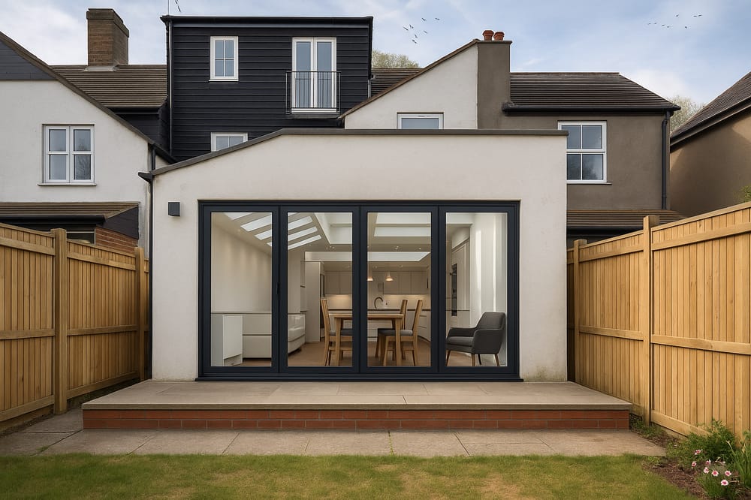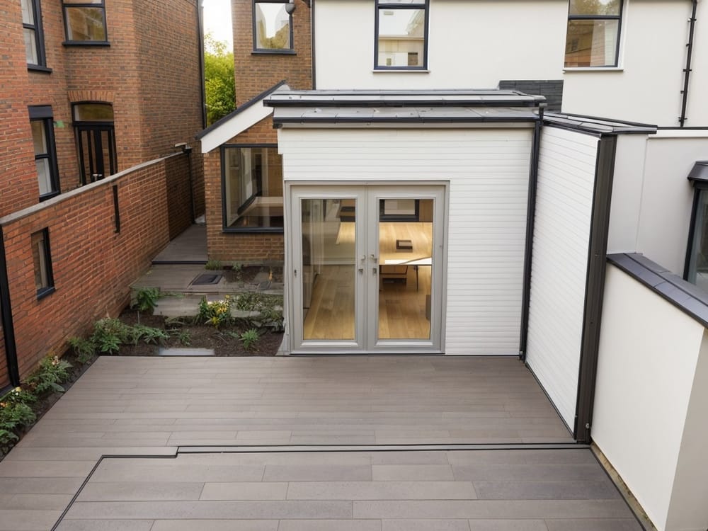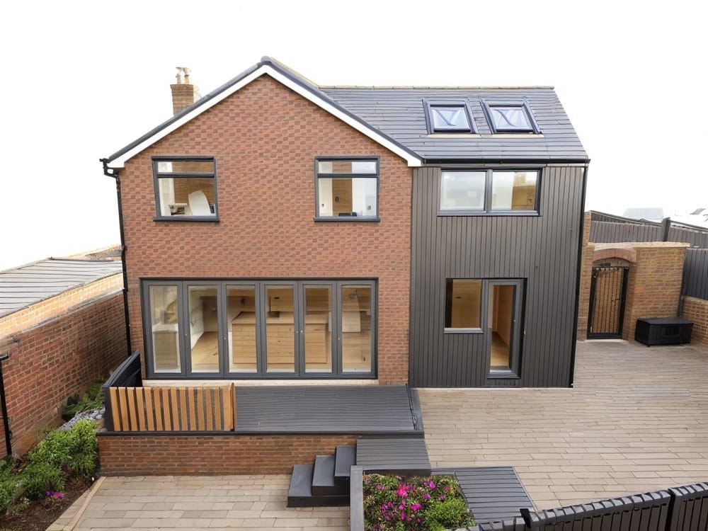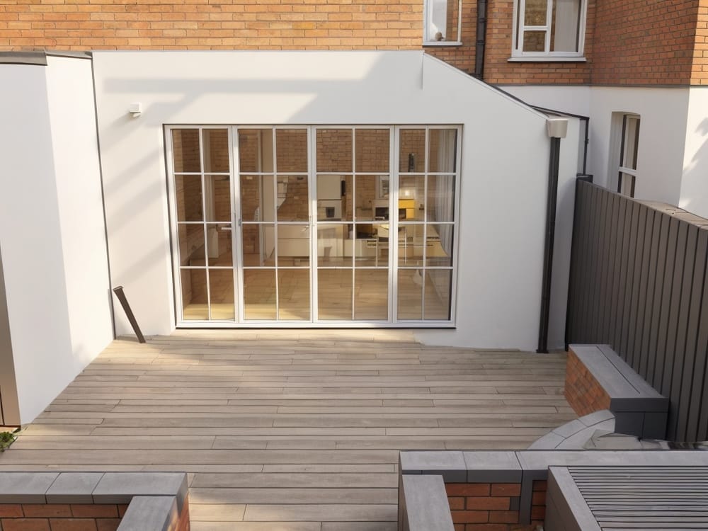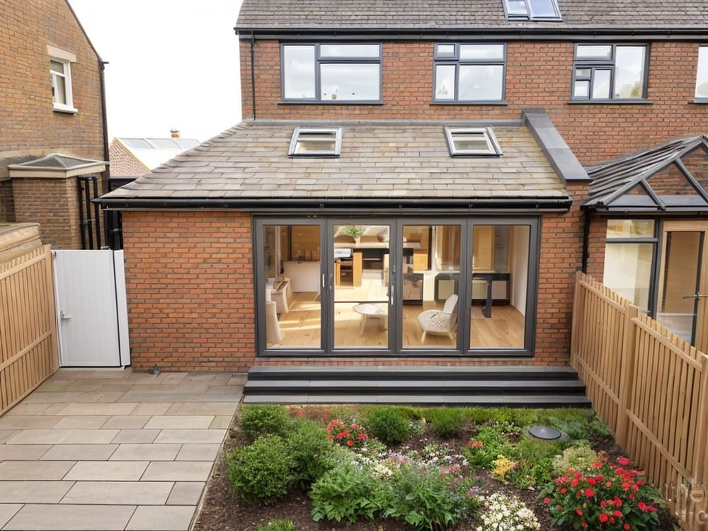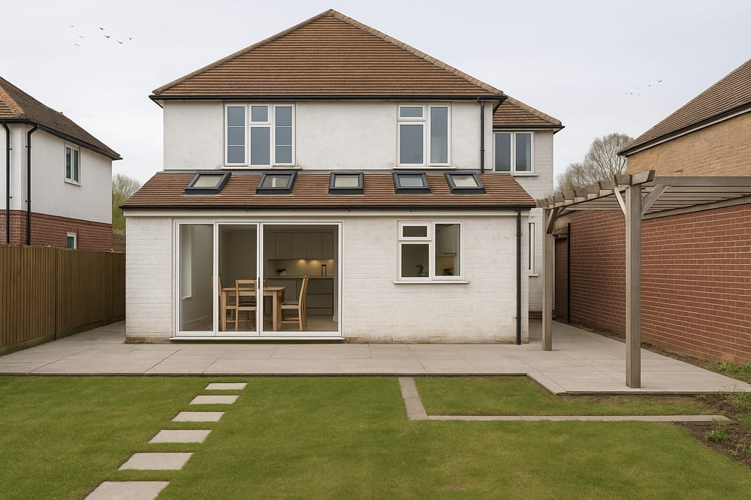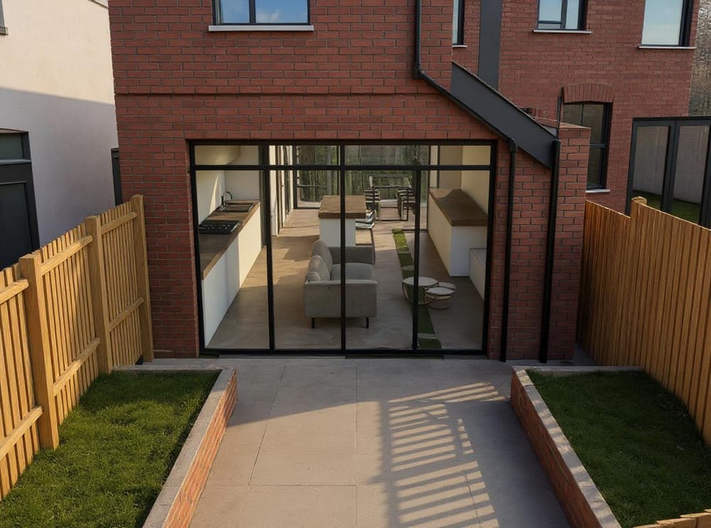You’ve got your plans approved, so what happens next? More paperwork - hurray!
However much you may want to zoom past the ‘boring bits’, and get straight to building and kitting out your new space, we cannot stress enough how important it is to be vigilant at nailing down your building regulations approval. Building regulations approval is the step a homeowner takes between acquiring planning permission and appointing a builder for your project. Luckily for you, we’re here to lend a helping hand on getting you up to scratch on how and where to do so.
Why do they matter?
Getting building regulation approval is a statutory requirement set by the government in order to ensure that buildings are designed and constructed in accordance with the Building Regulations & Associated Legislation. Approval is predominantly necessary to ensure the health and safety of those living in the property, as the regulations oversee not just the structural integrity of the building, but matters such as fire safety, energy efficiency, and sustainability. Therefore, they are not only important for day to day building matters, but have long term environmental benefits.
What’s the difference between Building Regulations and Planning Permission?
They are both very separate processes that require separate approval; planning permission concerns the nature of the development of our towns, cities, and countryside as a whole, while building regulations are centred more on the individual property. They refer to structural health and safety, household fuel and power conservation, and the facilities within a building, such as disabled access. In most cases, both planning and building regulation approval is needed, however in some instances, for example internal alterations, building regulation approval is required where planning is not.
Projects that require Building Regulations approval:
- Erection of a new building
- Extension or alteration of an existing building
- Loft conversions
- If you’re providing services or fittings in a building, such as drainage, replacement windows, and fuel burning appliances of any type.
- Many types of electrical works on buildings.
Submitting your application
You can either submit your plans through a Local Authority Building Control (LABC), or private building control, where you are assigned a private approved inspector for your project. It’s up to you which you use. From there, three plans are available:
- Full plans - this is the most thorough option, where the decision can take up to five weeks for approval, or 2 months with your consent. The certificate of completion is issued 8 weeks after your building works are completed.
- Building notice - this application is necessary for smaller projects. You do not get formal approval like you do with full plans, which means you can start your building work 2 days after you have submitted.
- Regularisation - this is a retrospective application, for work that has already been carried out without consent. Only building works that have been carried out after November 1985 are eligible for this plan.
The building regulations process is carried out by many... architectural technologists, architects, or surveyors. Here at Resi we offer a building regulations package designed by our architects that helps you along every step of the way.
Costings
The cost of your building regulations approval depends on three factors: the type of work involved, the size of the building, and the total floor area (in the case of an extension). Fees are typically £600 for a standard development, and closer to £1000 for multiple elements, such as a loft and ground floor dual extension.
If you’re looking into getting your building regulations approval, why not have a chat with our friendly team? Book a free advice call with Resi.


