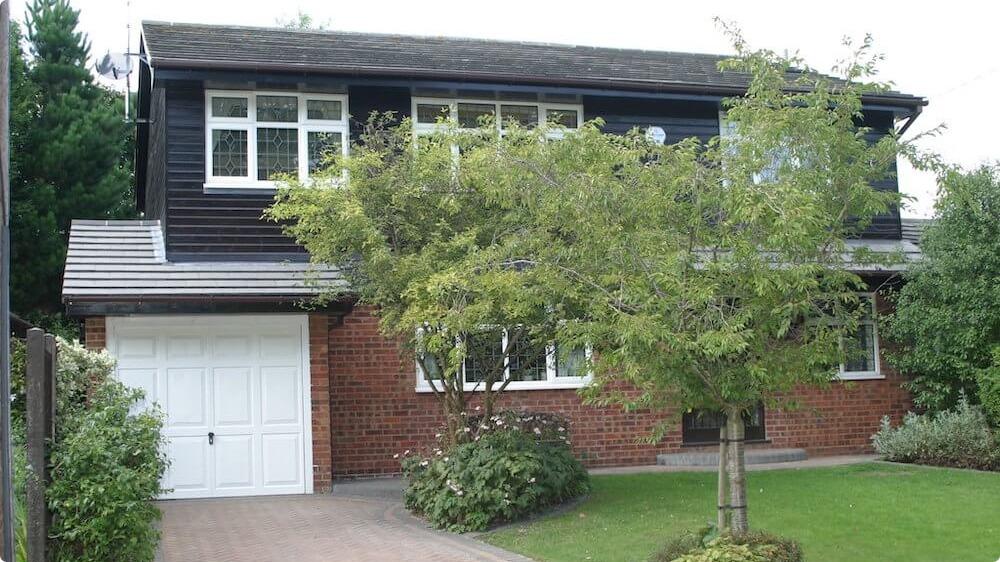There are many reasons why a homeowner might consider a garage extension. The number one benefit being is they’re highly versatile. You might choose to go from a single garage to a double; add a new bedroom up top; you might even knock through and use your extension to create an open plan layout.
Intrigued? If so, then there are a few things you’ll probably want to know before you embark on your project.
- Is a garage extension right for you?
- What are the stages of bringing an extension to life?
- How much will it cost?
- Do you need planning permission?
If these questions have got you scratching your head, have no fear. Resi is here to help.
We’re the leading home extension platform in the UK and have helped 4000 people grow their properties across the nation. Therefore, we know a thing or two about getting extensions onto site and ready to enjoy.
And if you can’t find the answers you’re looking for here, our team is always on hand to offer tailored advice with a free consultation.
What are the benefits of a garage extension?
The good news is there are plenty of reasons to extend your garage, with this kind of project having a big impact on your household. Major boons include…
One of the most obvious benefits to extending your garage (or any space, really) is the extra room you’ll be creating in your home. This added space could be used to either reap more benefits from your garage, such as converting it into a double garage and fitting more family cars inside. Otherwise, you might opt for a more functional space, such as a yoga studio, home cinema, or even a new bedroom!
Added home value
Though the costs will be high to extend a garage, it’s important to see this project as an investment. After all, adding a new bedroom or opening up your ground floor, can both have a big impact on the value of your home. This means you have the chance of recouping your money in the future or even using the added value to get a better mortgage deal in the future.
How to extend your garage
On the whole, whether you extend your garage to the side or up above, the process for getting your build started will be mostly the same. However, for those adding a new storey, there will be a couple of extra steps to undertake.
The basic steps required for a garage extension will include…
Surveying
You’ll need a surveyor to come and measure up your garage so a set of existing drawings can be produced. These will form the foundation for the rest of the project and be used by everyone from your architect to your contractor.
Design
You aren’t legally required to use an architect or designer, however, you will need a set of plans for your garage extension, as they’ll be needed in any planning application you make. To get the best results and chance of first time of planning success, we always recommend using a professional in putting your drawings together.
Planning
The most common planning routes are either a full planning application or obtaining a lawful development certificate. This later one is suited to anyone exercising their permitted development rights, which can apply to rear or side garage extensions. Those looking to add a second storey or live in a home outside of permitted development rules will likely need to consider the traditional planning permission road.
Building regulations and party wall matters
Once the basics of your garage extension have been approved, then you can start to flesh out the technical details. At a minimum, this will involve hiring a structural engineer, but it’s always recommended you take this detail one step further a commission a building regulations package. Alongside this, if your project impacts any neighbouring properties, you’ll need to handle your party wall matters by either getting written consent or a party wall agreement in place.
Finding a builder and getting onsite
With all your paperwork in order, it’ll be time to start approaching contractors. Having a building regulations package will make this process much easier, as the details included should allow potential contractors to provide more accurate cost estimates. After vetting a selection of builders and checking in with their references, you’ll be able to get a contract in place and work on your garage extension will be able to begin!

An example of an extension over a garage. Photo by Brian Snelson.
Room over your garage: additional steps
Alongside the steps included above, if you plan on extending your home over your garage, then you’ll also need to have the structural integrity of the existing walls and foundations assessed. If your garage isn’t strong enough to support an additional room above, you may need to factor into your budget either reinforcements or even demolishing and starting again.
How much will a garage extension cost?
We estimate that extending your garage will cost between £1250-3000 per square metre.
However, it's worth noting there are a lot of different factors that will affect your budget. The most important of these are…
- Your location in the UK
- Size and complexity of your project
- The quality of your contractors
- Quality of your materials
- Your site and existing structural conditions
Ultimately, the only way to get an accurate view of your required budget will be to discuss your ideas with an expert. Book a free consultation with our experts today.
Do you need planning permission for a garage extension?
Quick answer: not always.
Because of permitted development rights, many garage extensions can forego the need for a full planning application. However, this doesn’t mean you should skip documentation altogether. It’s still highly recommended that you obtain a lawful development certificate, so you have proof your extension was legally constructed - something future buyers will be keen to see!






















