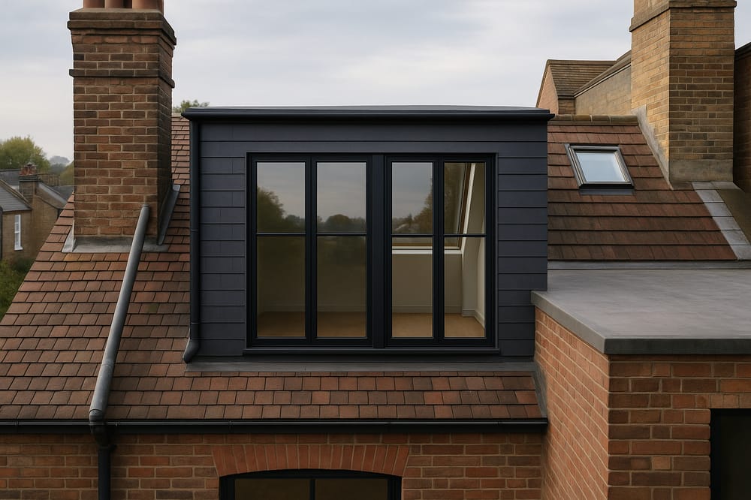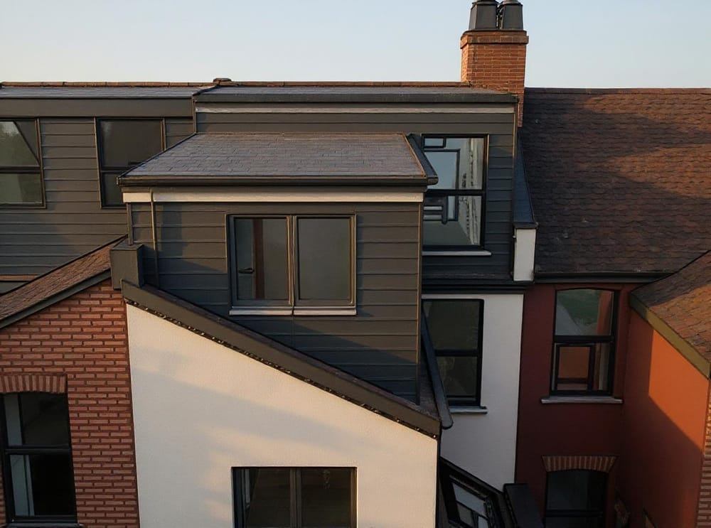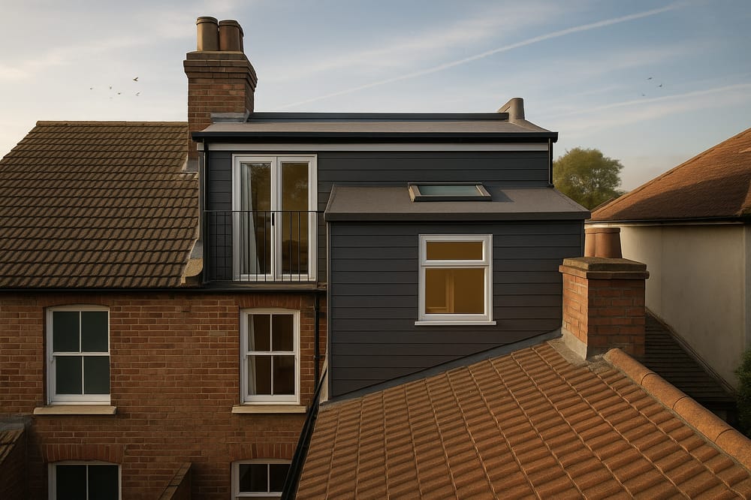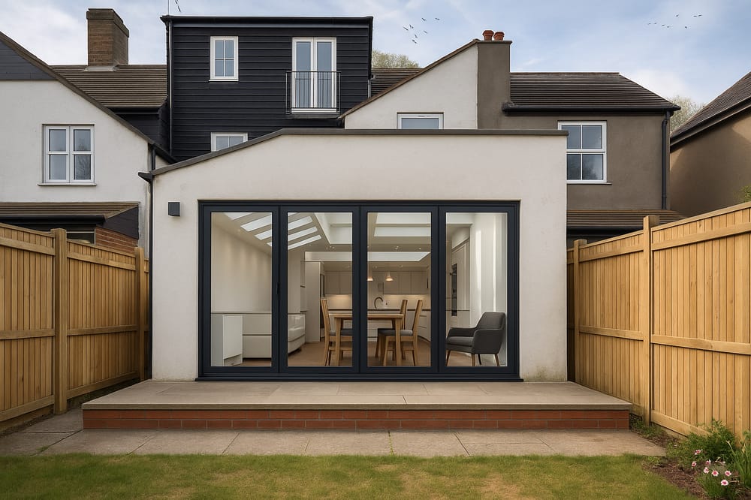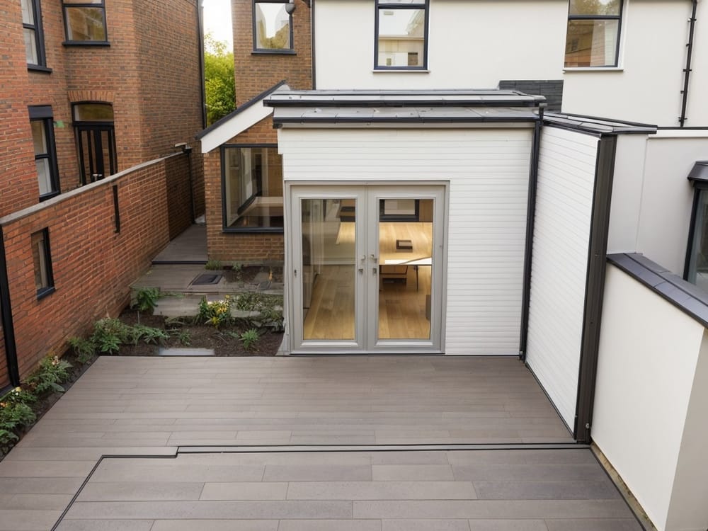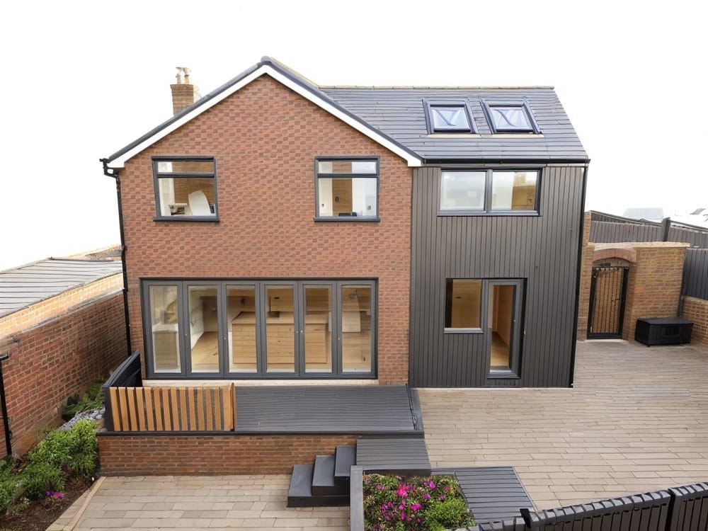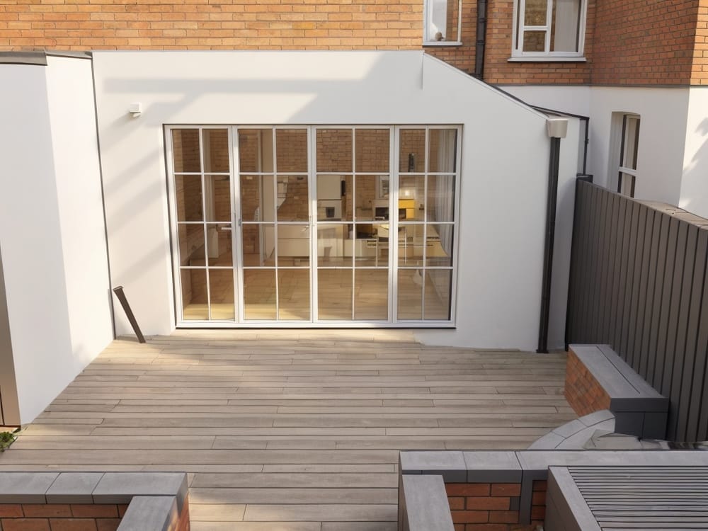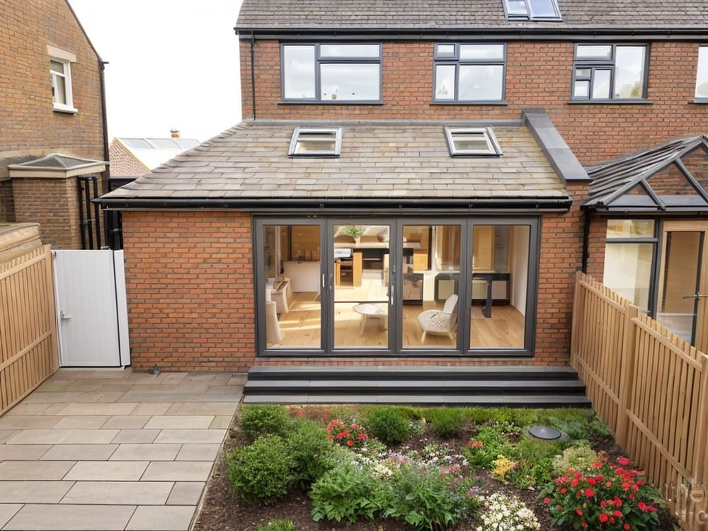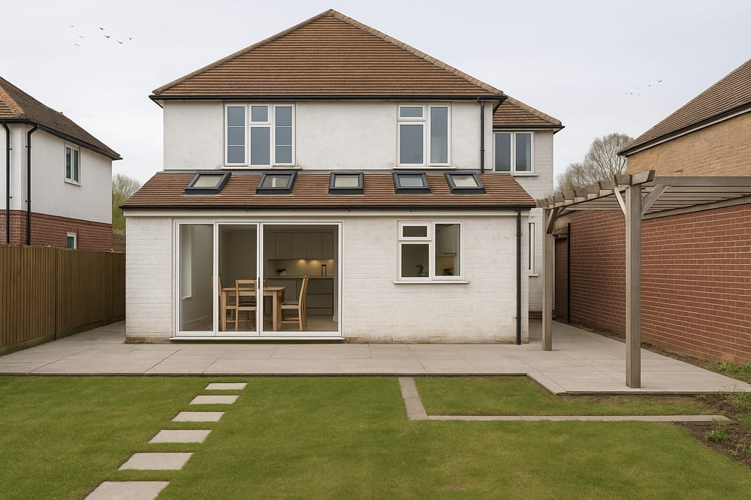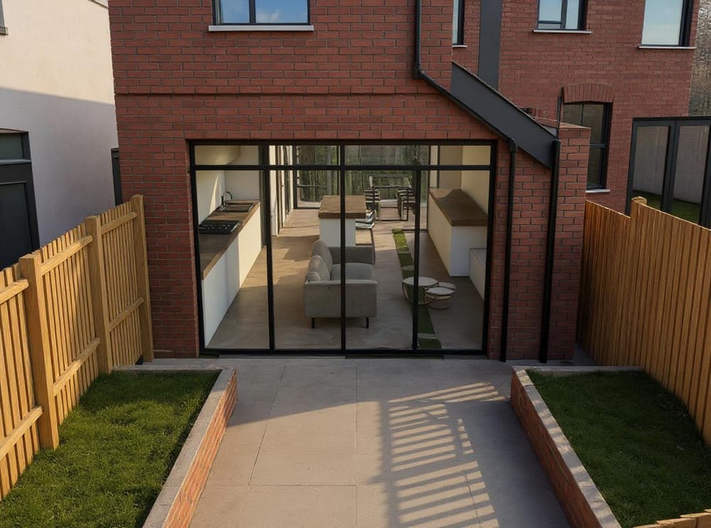Though it’s been around since the 1970s, only now is ‘Insulated Concrete Framework’ building starting to gain some mainstream appeal - and it’s not hard to see why.
Durable with bags of insulation, this lego style form of construction is slowly building a following in the UK. If your contractor or architect has mentioned ‘ICF’ construction to you, here’s everything you need to know…
What is Insulated Concrete Framework construction?
Though it may sound technical, the basic principle is pretty simple. Hollow blocks (also called ‘forms’) are stacked together on-site and then reinforced with steel beams to lock them into place. Concrete is then poured into the structure, filling up the spaces to create your new home.
This process sets ICF apart from traditional UK practices. While it has seen a big uptake in North America and Germany (where it originated), this country has tended to stick to what it knows: stone masonry and timber frames.
However, things are changing as many UK homeowners and businesses start to learn about the pros of this way of building.
The positives of ICF construction
If you’re looking to shave valuable time off your construction, then look no further. ICF has a quick turnaround that can be completed even in the murkiest weather - good news for those in rain prone areas.
What’s more, this speed doesn’t mean you need to sacrifice quality. The end product is often of a higher standard than traditional construction methods, so you get a better return on your investment in the long run. Here are some other plus points to consider...
Great insulation: homes built with ICF have such good insulation, they even have the potential to reach Passivhaus standards- the gold standard of energy efficiency.
Damp resistant: the airtight levels mean you don’t have to worry about mould or damp becoming an issue.
Noise control: along with great insulation, these walls will help keep out unwanted noise too.
Fire resistance: when compared to its timber-framed counterpart, the concrete these forms are created from help give better fire protection.
Keep out pests: want to keep out unwanted visitors? These builds work as a great deterrent to mice and other vermin, ideal for anyone living near rivers or woodland.
The negatives…
While ICF certainly has its benefits, it’s not perfect.
One of the reasons some homeowners are initially put off is it can cost more than traditional builds, though not necessarily by that much, especially when compared to some forms of bricklaying.
You’ll also need a contractor with experience of the technique. Though the process sounds simple, things can go wrong around the crucial pouring of the concrete. You’ll not only want to ensure mistakes are avoided, you’ll need an expert to hand who - should something go awry - will know how to fix it during those crucial few minutes when corrections can be made. This need for a specialist can be another factor in both price and availability.
The final con comes down to the concrete. While there’s no denying the long term environmental benefits of creating an energy-efficient home, concrete does have its own eco issues and brings with it a hefty carbon footprint upfront. However, saying this, it still uses less energy in production than both brick and aerated blockwork. Therefore, it’s up to you to measure out whether it fits in with your green aspirations.
Is ICF right for your project?
If you’re considering using ICF to build your project, the best thing you can do is talk to your architect. Not only will they be able to give you tailored advice, but they’ll also be able to make sure your design is line with ICF dimensions - this isn’t essential but does make construction that much easier.
Not got an architect to hand? Perhaps you’re only just starting to plan out your project? Whatever your circumstance, at Resi, we provide free consultations to help every homeowner have access to industry expertise. From budging, timings, design to construction, book in a call with our team for tailored project advice.


