Flick through the television schedule and it’s impossible to ignore the fact we’re a nation of foodies. Whether you like to keep things traditional with Delia or go wild like Heston, home cooking is as popular as the consumption itself.
At Resi, we’re as obsessed with food as the next Guy (Fieri), but as the UKs leading architectural practice, we're also concerned with the spaces people use to prepare, cook and eat their favourite meals, whether on a day-to-day basis or during a one-off soirée.
With more than 3000 home projects under our (elasticated) belt, we have seen hundreds of kitchens transform into spaces chefs dream of. Here are our tips for achieving your own.
Open-plan
Whether you want to keep an eye on the kids as you make their tea, share with them your culinary wisdom or simply feel connected to the family as you cook, open-plan living can transform a kitchen from a secluded function room to a buzzing social hub.
By removing definable rooms, open-plan living connects living spaces into one big multifunctional space. This allows natural light to travel around unimpeded, as well as making living spaces social, which we recently heard in the Happy Homes podcast is imperative to our mental health. It’s also good for frequent wine-and-diners as the open layout allows you to share your flourishes of gastronomic genius with friends and dinner guests, instead of disappearing off to the isolated kitchen.
Achieving an open-plan kitchen is often partnered with an extension. The added space a side or rear extension brings allows for the reconfiguration of living spaces, which makes sure the entire open-plan area flows together in an efficient and practical way. This extra room also introduces opportunities for more dream kitchen features, like a larger dining table for entertaining guests or the much-revered kitchen island.
Don’t worry if extending is not on the cards for your home. An open-plan layout and extra space can be achieved with internal alterations, knocking down walls and moving living spaces around. To discuss your options with one of our professionals, book a free consultation here.
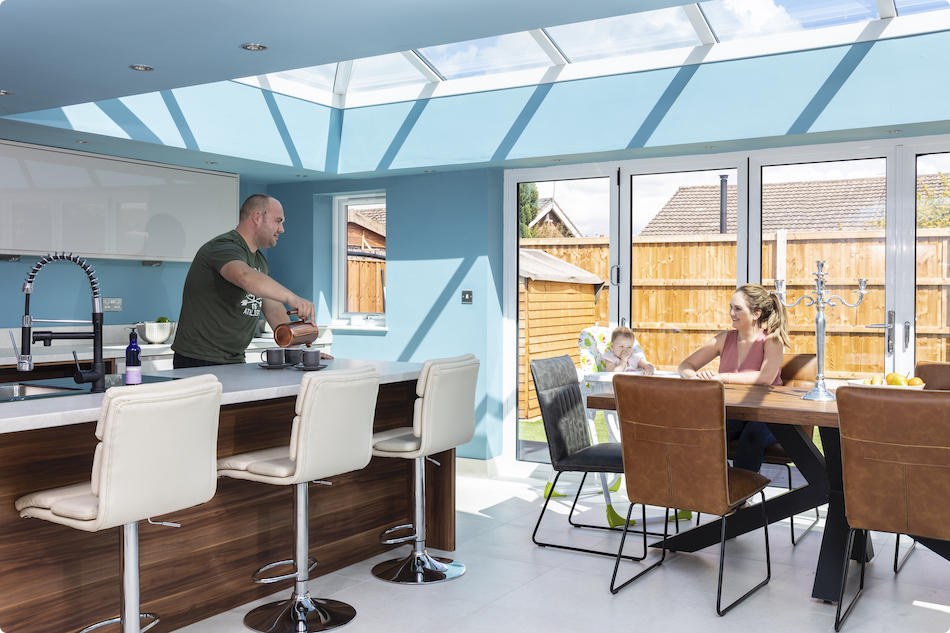
Kitchen island
Having enough space to prepare your favourite meals is a high priority for home cooks, which is just one of the reasons why kitchen islands are so highly sought after. As the name suggests, kitchen islands float parallel to your workstations, giving you all the room you could ever need for your different appliances and preparation areas.
Kitchen islands also form social spaces, particularly in conjunction with open-plan living. They give the option of facing a room when prepping which is immediately more engaging than having your back to your family or guests. Adding some stylish stools to your kitchen island will also give dinner guests the option to sit and talk, as well as doubling as a breakfast bar for day-to-day use. Kitchen islands will even make space for additional appliances, such as stoves, fridges, wine coolers, dishwashers and places for the dog to sleep! The possibilities are endless.
The real caveat with a kitchen island is space - without the right amount of they are highly impractical. While some have wheels, allowing for space to be created when not in use, most will require the degree of space only created by major works, such as extending or interior alterations.
Do you need the advice of an architect?
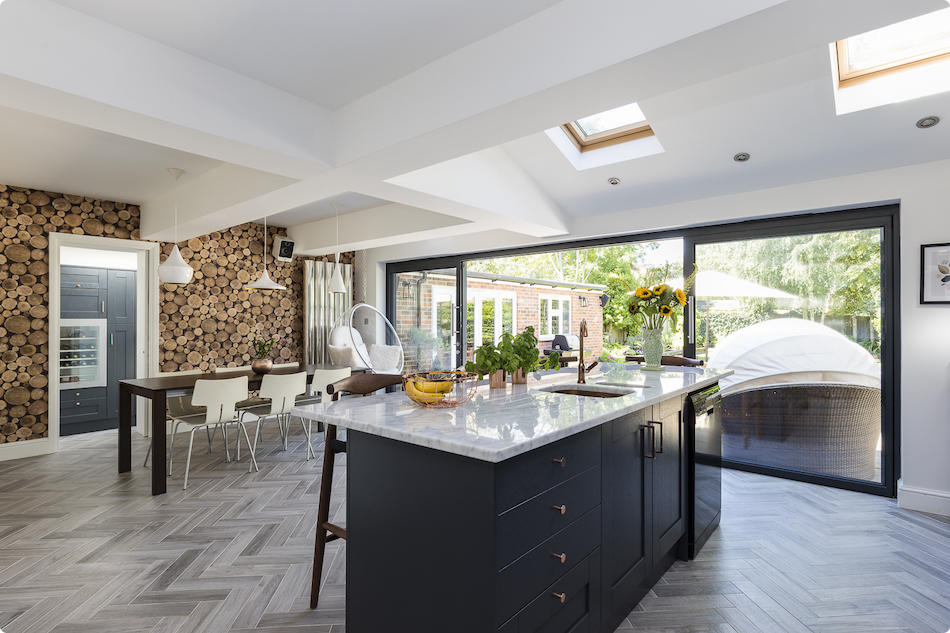
Light
Lighting should be carefully considered in every room of your home and the kitchen is certainly no exception. If you’re going to be spending lots of time in the kitchen experimenting with flavours, cuisines and ingredients, you need the space to be welcoming, nourishing and healthy.
Natural light is highly desirable and a known mood booster. Increasing it in a space is best done through windows, glass doors, skylights, and even structural glass. Open-plan and partial walls also allow natural light to spread around easily, which makes for healthier spaces.
When picking the lights in a kitchen, practicality doesn’t need to give way to style. Pendant lights are very popular in kitchens as they come in all manner of shapes, sizes, colours and materials, as well as being incredibly practical. By lighting up a specific area on a countertop, they create the perfect area for chopping veg, kneading dough - whatever prep you happen to be doing.
Skylights serve a similar purpose. You might position one so you get a shaft of sunlight on the breakfast bar in the morning, or one over the sink so you feel inspired to wash up - wherever you think would benefit from a bit of brightness!
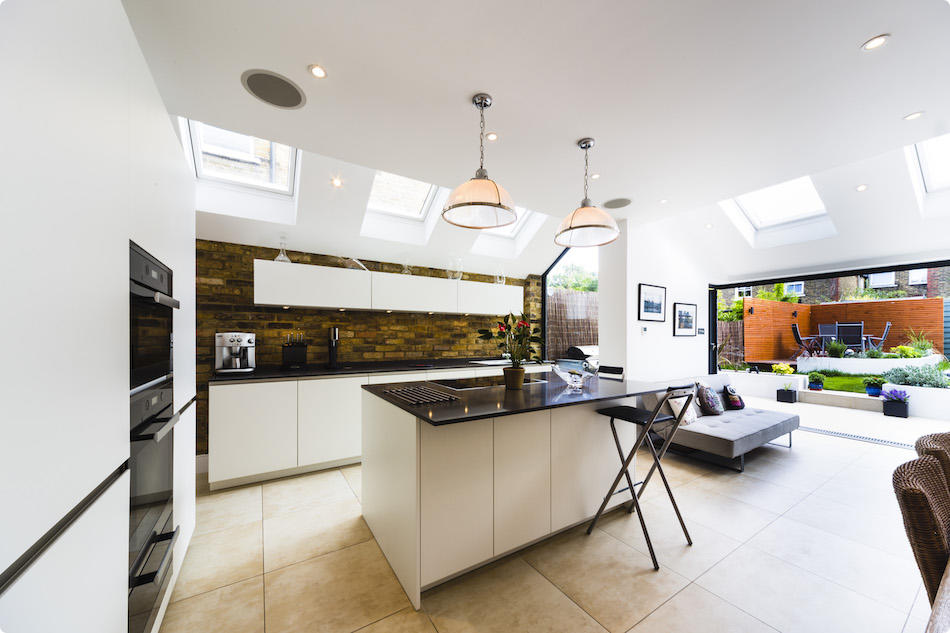
Storage
Decent storage is a must for an active and tidy kitchen. The dedicated home cook no doubt has an array of gadgets and tools, and it’s important these are all to hand.
Organised and accessible cupboards, cabinets and shelving are imperative to an active kitchen and should be designed to work for the home cook’s needs. Keen bakers, for example, might want a Bake-Off grade mixing bowl, which will take up a great deal of space on a work surface or in a cupboard. In your arsenal you might also have toasty machines, coffee machines, bread makers and blenders, so give some thought to where they will go and how they will be used. Where possible, appliances like microwaves should be built into the existing kitchen design, to avoid them taking up countertop space.
Wall recesses are a stylish alternative to shelves that can be utilised in a home with a little forward thinking. They save space by not protruding out into the kitchen, which can make a room appear larger and reduces the risk of a banged head!
For your kitchen you’ll also need to think about the ingredients you’re buying. If you’re a collector of spices then you’ll need to consider where your spice rack is going to go - in a cupboard or on a wall? Likewise, if you're a fan of bulk buying, a pantry might be just the solution to keeping those dried ingredients stored away safely from critters.
If a pantry sounds right for you, you’ll need to consider how big it needs to be and where it will go. You don’t want to trek halfway across the house to keep getting ingredients for your dishes.
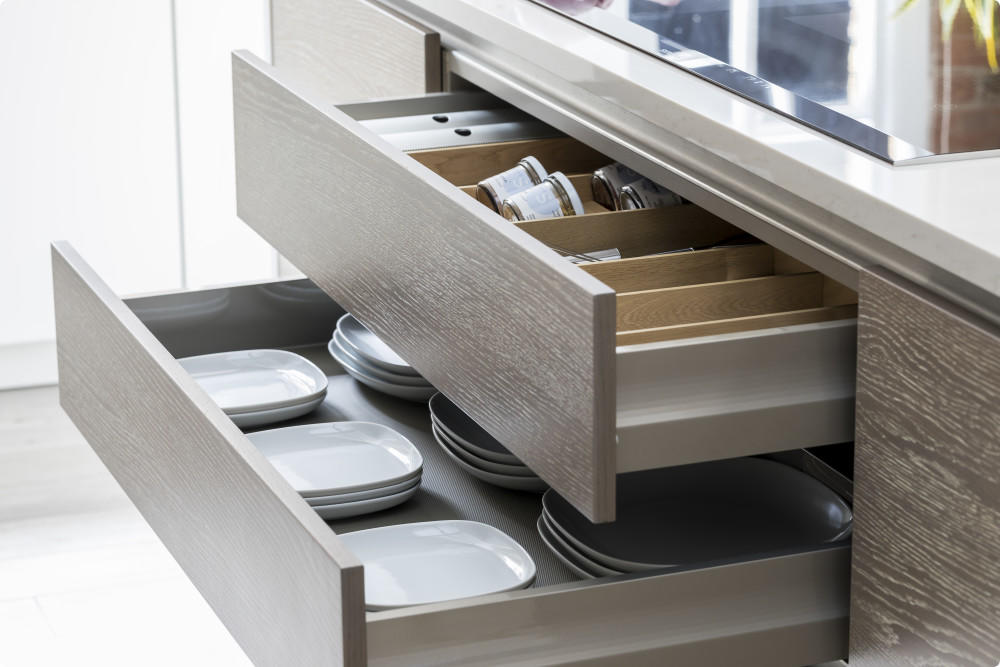
Other features
Here are some other specific features the dream home cook will want to consider in their kitchen:
Ovens
Serious cooking and baking will often require an array of different dishes and components, which often means at least two different oven temperatures. This is particularly true of putting on a big spread for a special occasion.
If this is the case, two ovens are a must. Often you’ll see these stacked vertically, which both looks great and is a very practical space-saver.
Bins
Nobody wants to be hauling offcuts across to the otherside of the room, but we don’t want to be constantly tripping over the bin either.
The best kitchens are smart with their bin positions, hiding them under sinks or in cupboards. When designing your kitchen, having a countertop stop short of a wall provides a hidden corner perfect for hiding this unsightly necessity. You’ll also need to consider the size of your bin. How frequently do you want to be taking the rubbish out? How much space can you afford to give them?
Cookbooks
Collecting cookbooks is a novel way of spreading your culinary knowledge, and they have the added bonus of looking great. You don’t have to stick them in the bookcase in the bedroom or a pile on a countertop. A shelf or recessed wall space for cookbooks helps make them accessible for a quick measurement check, while also adding in a little character to your kitchen.
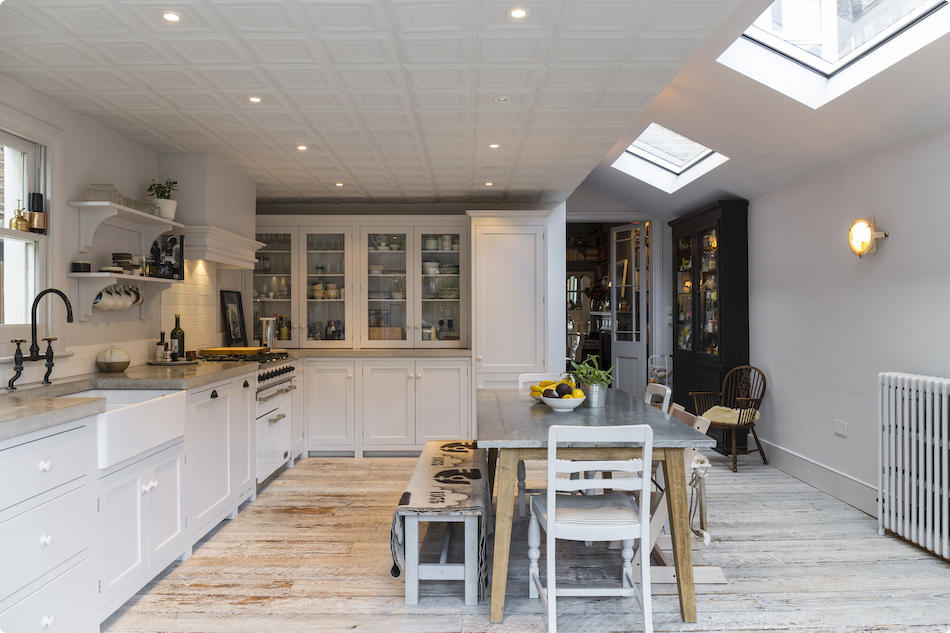
You
The best thing you can do for your home (not just your kitchen) is to take the time and consider how you’re really going to use it day to day. Forget the trends and the fads, your renovation should be tailored to you and you alone.
We often see homeowners rushing out to buy big expensive dining tables when in reality their family prefers to perch at an informal breakfast bar instead. Likewise, if baking isn’t your thing, why sacrifice space to a proving drawer, just because you saw one on Bake-Off?
When it comes to renovating your kitchen, whether by extending or internal makeover, make sure your architect is asking you personal questions about how the space will be used. A good designer should offer tailored solutions to suit your household, as well as stylish flourishes.
To see for yourself what possibilities can be unlocked in your kitchen, book a call with our experts here.


























