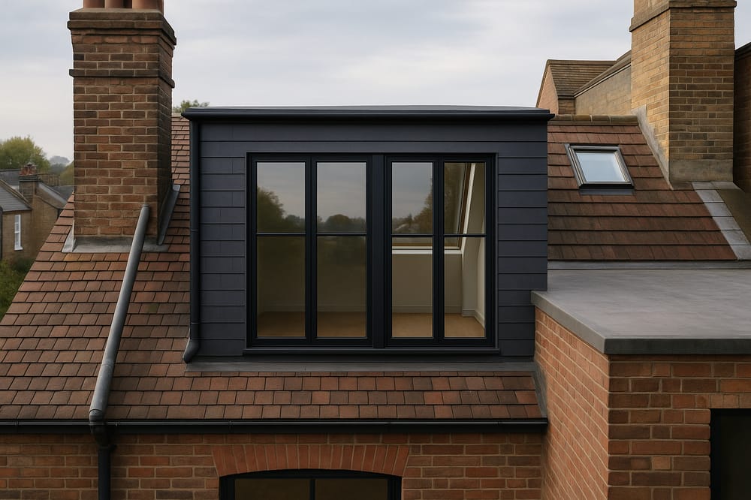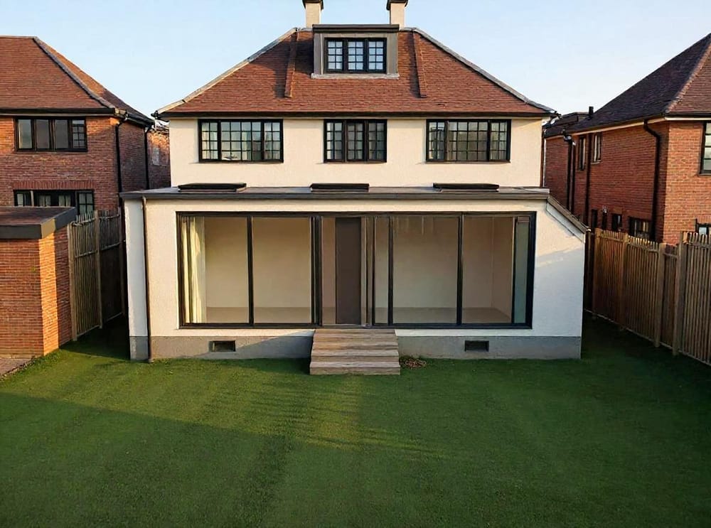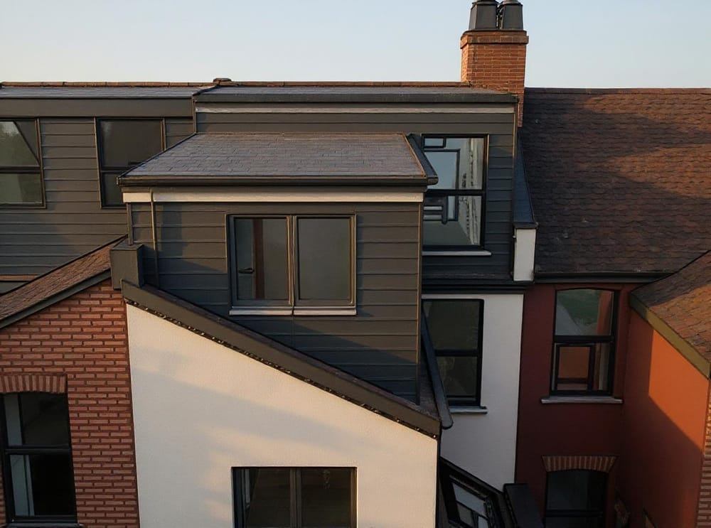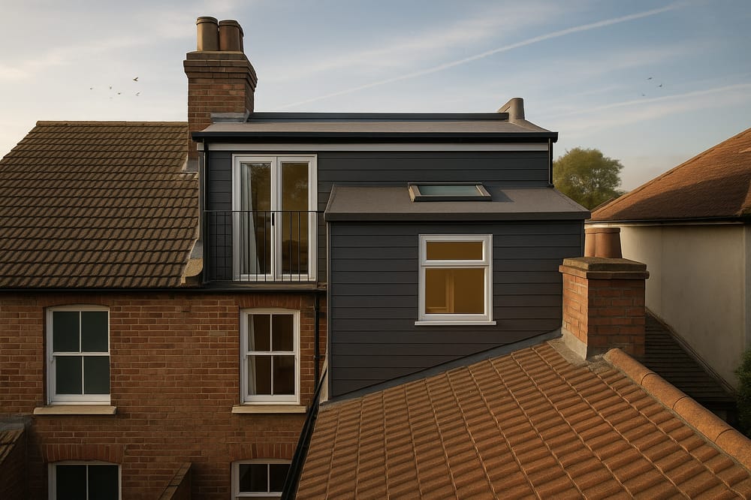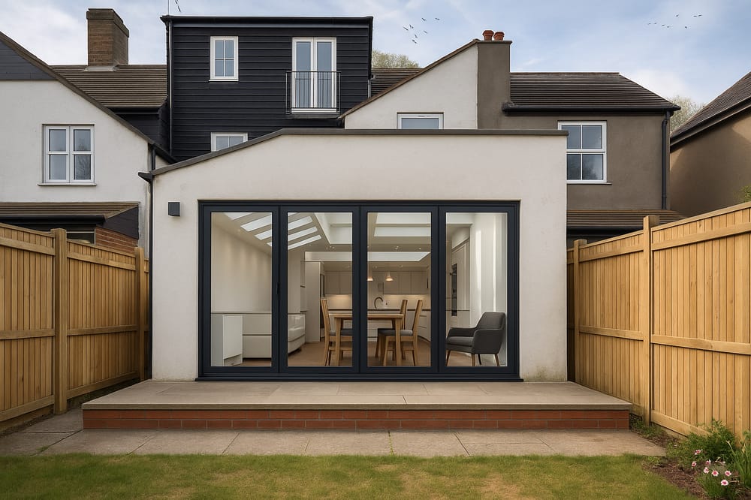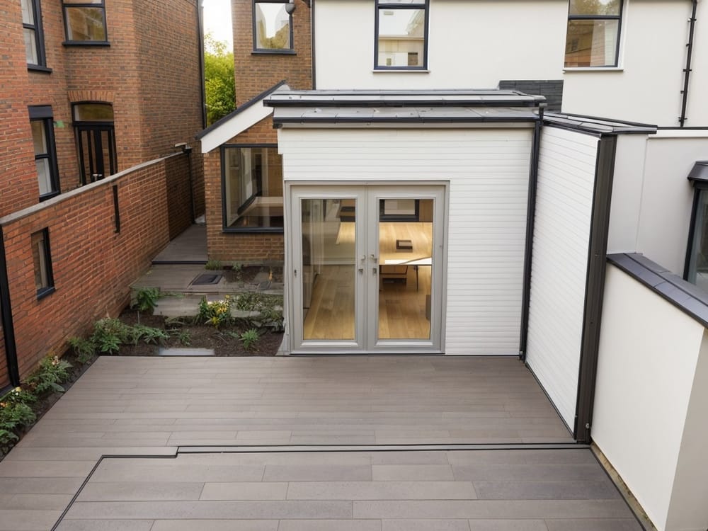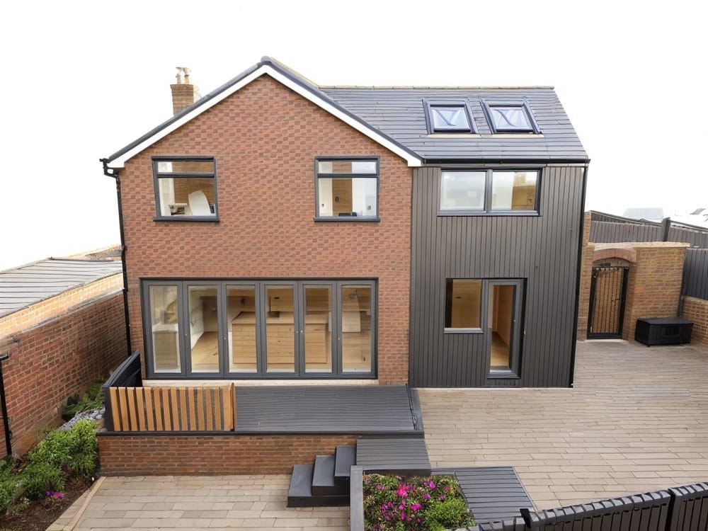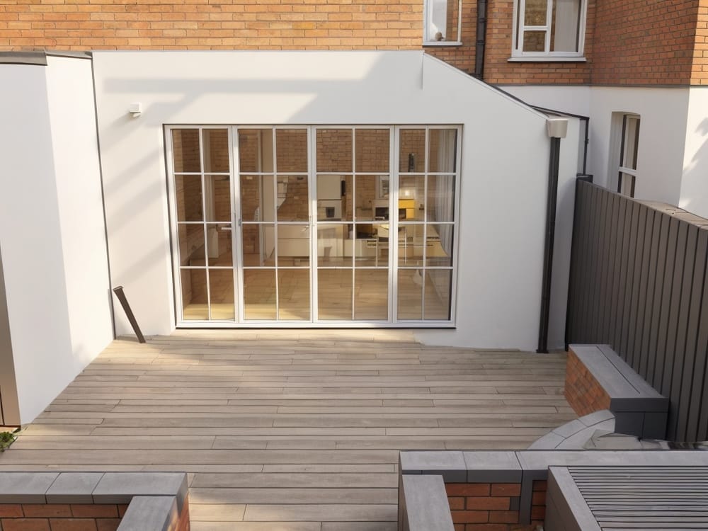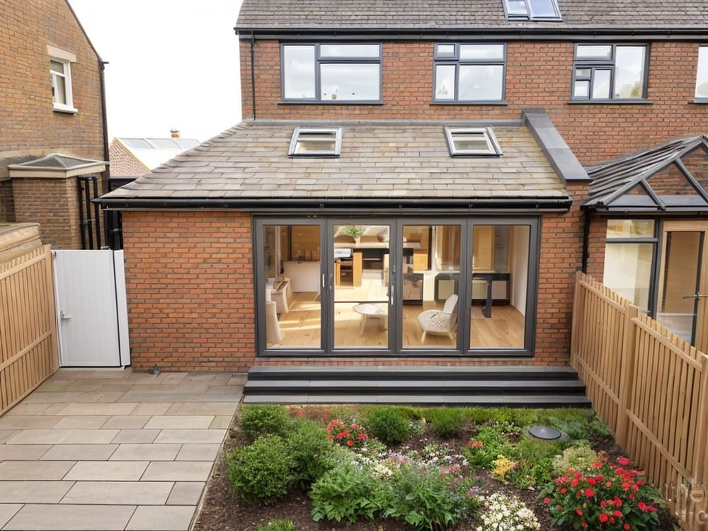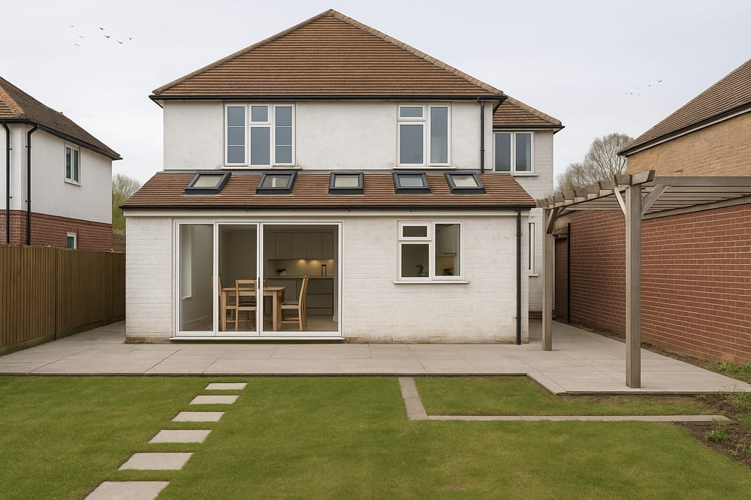Typically built with a solid roof, garden rooms differ in style from an orangery or conservatory kitchen extension. However, they still possess the airy, spacious, one-with-nature feel synonymous with their counterparts.
They’re the perfect way to take outdoor living to the next level, whether you desire to impress your friends at the next summer party or just want a space where you can enjoy family dinners while being close to nature.
What is a garden room?
A garden room is basically an insulated building in your garden, which is separate from your primary residence.
Unlike a shed, it’s a luxurious, multi-functional room built with the best materials and made to provide all year use.
It makes a beautiful addition to your home and can be designed and furnished in numerous ways, depending on what you intend to use it for.
What is a garden room used for?
There really is no limit to what you can use your garden room for. A garden room offers you solitude from the stress and distractions of home life and can be used for several purposes.
If you’re self-employed or work from home, you could turn your garden room into a home office.
If you need some extra space to play and chill out, you could turn your garden room into a home cinema, a fully equipped gym, or a playroom for the kids.
And, of course, you could turn your garden room into a kitchen extension. The extra room can serve as a beautiful space to share family meals, monitor the kids as you prepare dinner, or entertain guests while overlooking the picturesque view of your garden.
Calculate the cost of your kitchen extension
What are the benefits of a kitchen garden extension?
Besides the obvious benefit of extra space and additional privacy, there are other reasons to consider installing a kitchen garden extension.
- Compared to traditional extensions, garden room kitchen extensions are less expensive
- They are easy to build and take a considerably short time to construct—all with minimal disruption
- Kitchen garden extensions can come under your permitted development rights; as long as you follow the stipulated guidelines, you won’t have to apply for full planning permission
- It can add value to your property
- It provides a luxury space for entertaining family and friends
- Can appeal to future buyers
- It can be a source of useful storage
Get a free quote for your kitchen garden room extension
How much will a kitchen garden room extension cost?
Garden room kitchen extensions vary in cost. The more glazing you use, the less expensive your new room will be to build.
Depending on which kitchen extension design you choose, the construction cost could start from about £25,000 and go as high as £80,000 for a large high-end extension.
Please note that these values are dependent on factors like size, the complexity of design, the materials used, and location.
For a more specific estimate, you can use our cost calculator to work our how much construction could cost for a traditional extension.
How long will it take to build a kitchen garden room extension?
On average, a classic extension project takes up to 8-12 months to complete. This includes finding professionals, design, planning, building regulations, party wall matters, and construction.
However, timings will vary from project to project, especially in the case of garden room extensions. If you’re opting for a prefab model, you could cut your timings in half - though you’ll be limited in how customisable your extension can be.
For a tailored estimate of the timings involved, book a free consultation here.
Does a kitchen garden room extension need planning permission?
Kitchen garden room extensions don’t require a full planning application to be installed, provided they follow the regulations stipulated by permitted development rights.
For example, you will have to ensure the building isn't taller than 2.5m and cannot be designed for overnight use.
You should also bear in mind that permitted development rights don’t apply to flats, maisonettes, and listed buildings. Homes in conservation areas can also find their permitted development rights limited in certain circumstances.
In a situation where permitted development rights apply, you still need to get your building signed off by your local authority to prove that it was legal at the time of construction.
Get a free quote for your kitchen garden room extension
At Resi, we provide consultation services for your project from start to finish. We have an in-house planning team that’ll manage the application on your behalf.
For more information on permitted development rights, go here. You can also book a free consultation to talk about your project with a Resi expert.
Other important considerations
Before construction, here are some other things you should consider to ensure you get the best out of your kitchen garden room extension.
Ventilation
When building a kitchen in your garden room, it’s legally required that appropriate ventilation is installed. It is not only important for safety but also reduces condensation and gets rid of foul odours.
One simple way of ventilating your room is by installing windows, which will not only provide natural light, but should also allow ample fresh air to flow in. Asides from windows, there are several extractor fans and cooker hoods to choose from. Finding one that blends in with the other fixtures in your kitchen shouldn’t be overly difficult.
Calculate the cost of your kitchen extension
Plumbing and electricity
Since there's a kitchen installed, an efficient plumbing and electrical system is crucial. You’ll need running water and a plumbing system, of which you could choose from several options, like connecting your water mains via underground pipes or installing water tanks and pumps.
In most cases, an armoured underground cable that runs from the main fuse box to the garden room is used to connect electricity to the garden room. For the best result, we recommend connecting to the mains supplies as it provides a more reliable source of electricity and water.
At Resi, our all-in-one home improvement platform can provide everything you need to get your garden room extension ready to build. From design to planning, building regulations to project financing, there’s nothing our in-house experts can’t help you with. We can even introduce you to vetted contractors!
If you’re ready to kickstart your project, you can get a free quote here. Also, for additional information on financing your project, check here.


