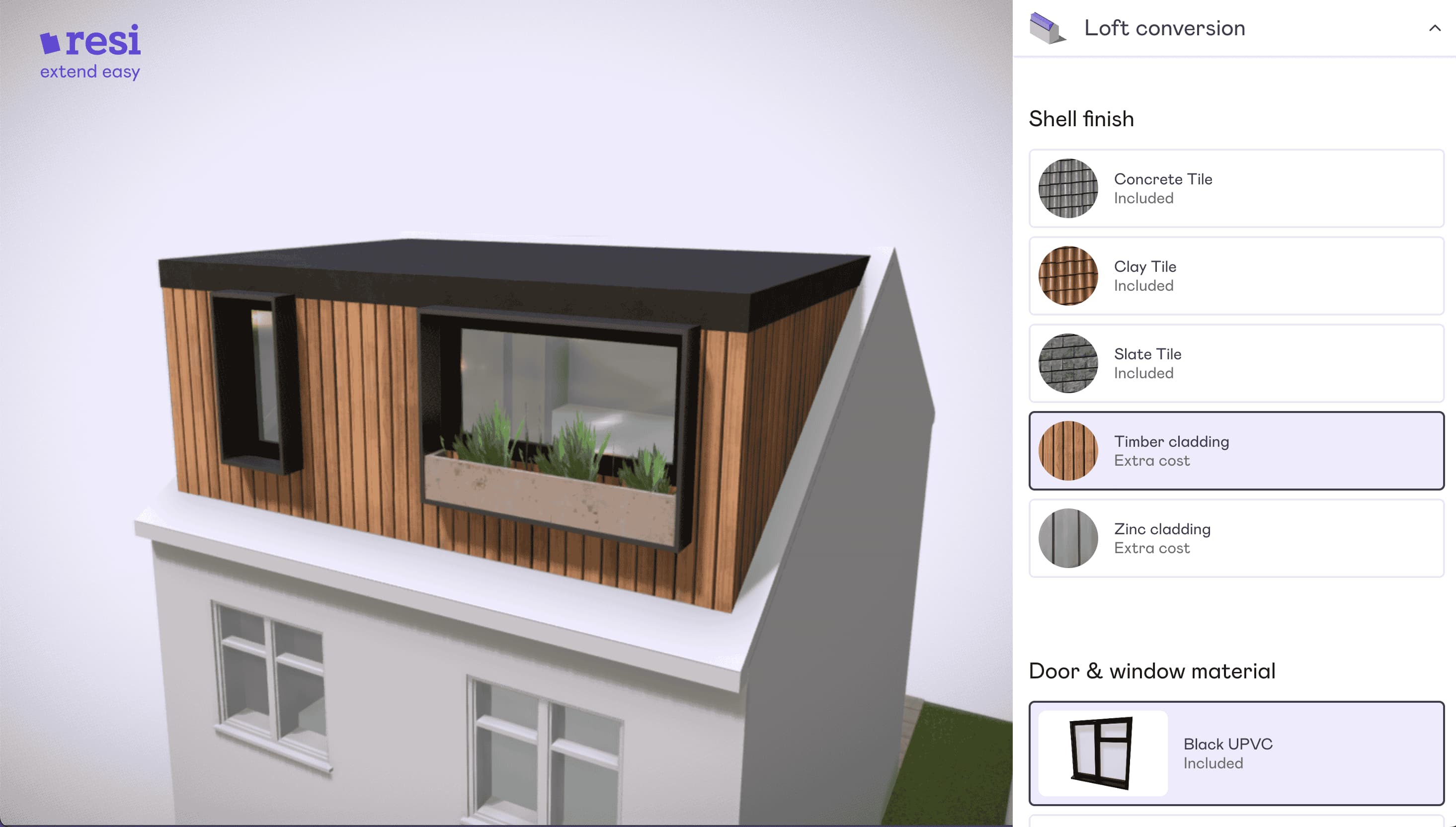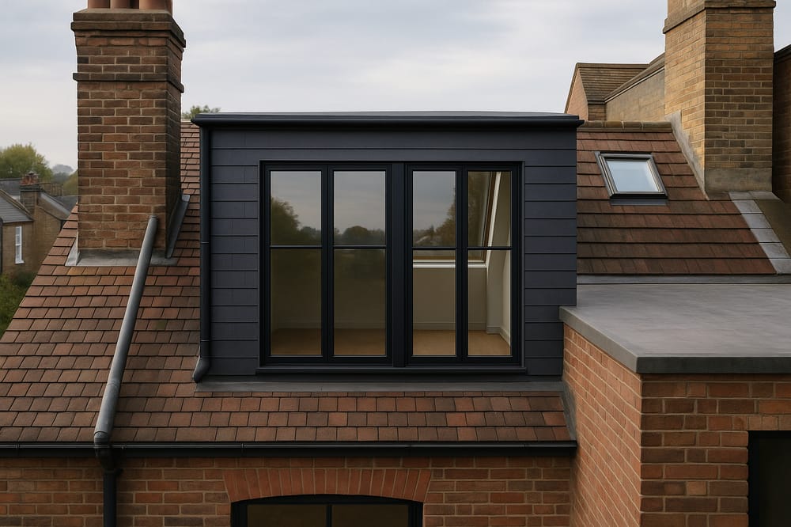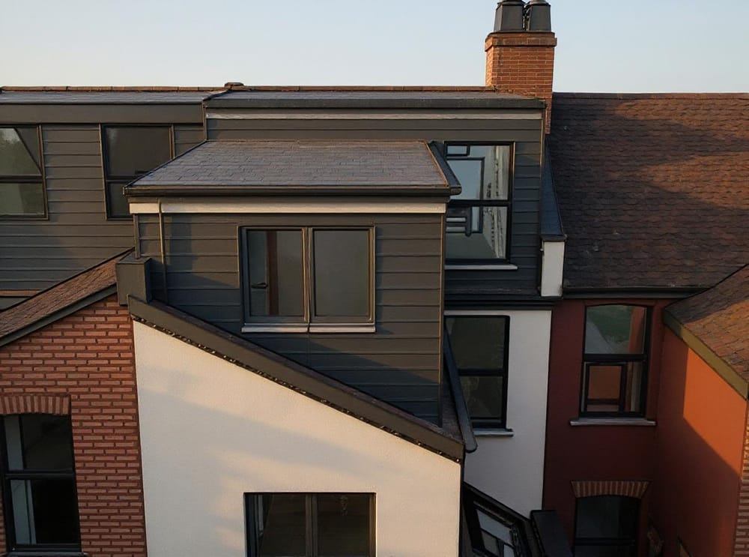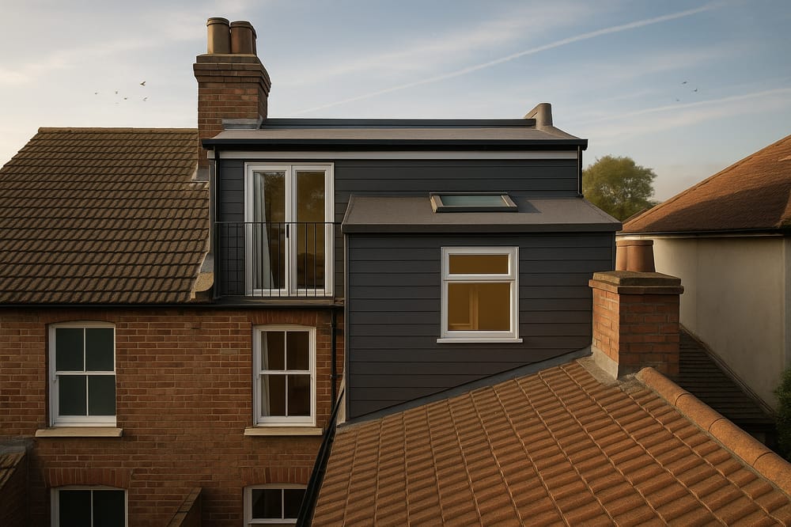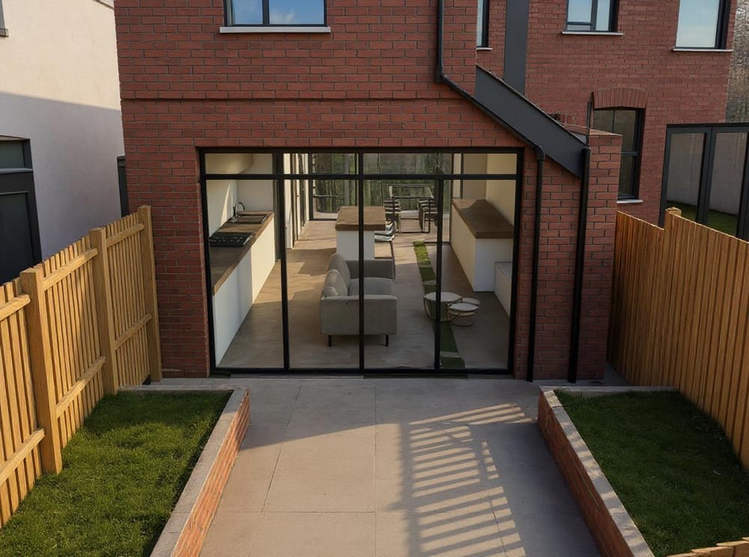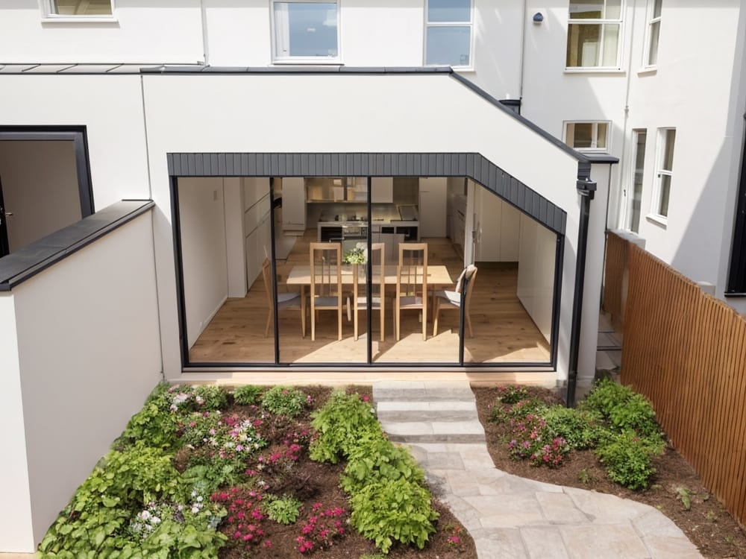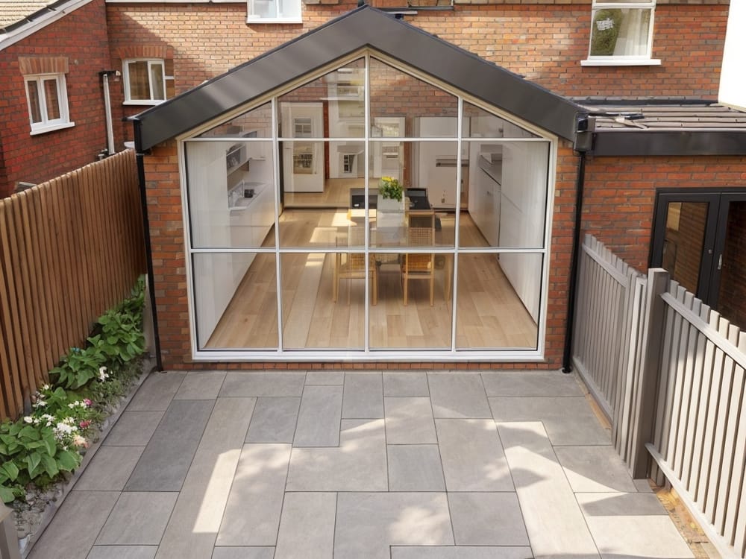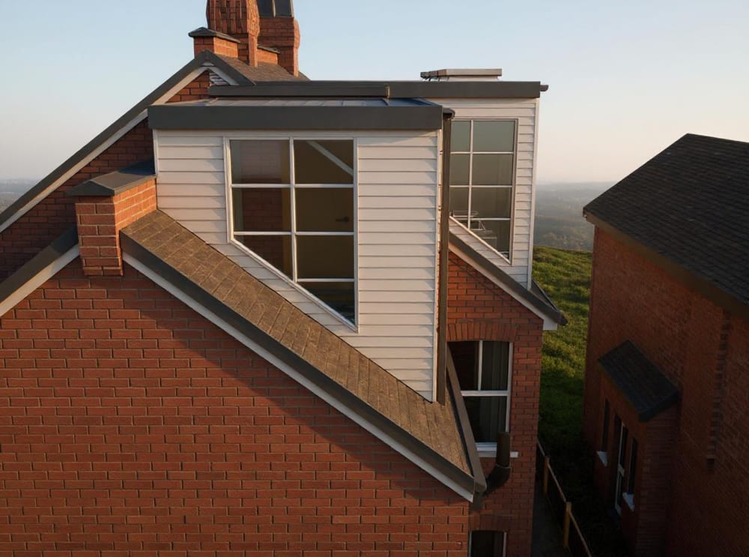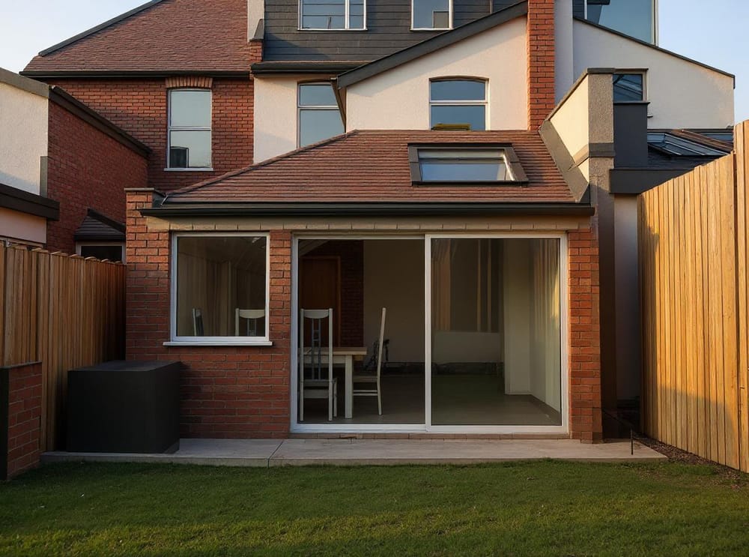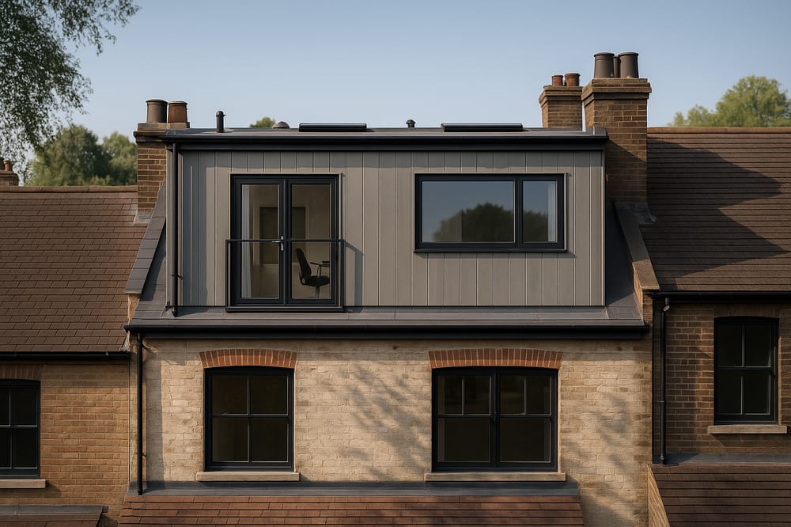Loft conversions are a great way to add space and value to your home, but at what cost? This price will depend on the structure of your roof, the available space you have in your loft, and alterations that may need to be made for the staircase. On top of this, you have the added cost of interior design.
With so many variables involved, it can be difficult to give an exact estimate for a loft conversion. The biggest deciding factor for your budget will be what type of conversion you opt for, as this will define both the size of your project and its complexity.
Another big factor in the cost of your project will be your location. It’ll probably come as no surprise but projects in and around London come with a higher price tag (although they do bring in greater returns due to housing demands here).
To help you decode the price of your dream loft transformation, here's where to start...
Types of loft conversions
One of the biggest decisions you’re going to have to make is which type of loft conversion you want to pursue. They come in all shapes and sizes, not to mention budgets, giving you plenty of options to choose from.
Here are the main ones you'll likely need to consider...
Skylight loft conversion: involves leaving the basic roof structure intact and simply adding in windows, along with reinforcement to the floor. If the existing shape of your roof is big enough, this is the easiest way to create new space in your home.
Flat roof (‘Box’) dormer: is a structural extension which projects vertically from the slope of the existing roof, creating a box shape. Homeowners love this addition, as it creates plenty of new floorspace, brings in headroom, and allows you to install conventional windows.
Mansard loft conversion: is constructed by raising the party wall (the wall shared with your neighbours). The roof remains flat, while one outer wall slopes gently inwards. Mansards are typically found at the rear of the house and are suitable for many property types, especially homes in conservation areas where mansard roofs are seen as more traditional.
Hip to gable: straightens an inwardly slanted end roof to create a vertical wall. By changing the structure in this way, you add not only extra floor space within the room, but also create more room within the staircase area. This is ideal if your current stairs lack the appropriate head height to make it through modern building regulations.
How much does a loft conversion cost?
With so many variables involved, it can be difficult to give an exact estimate for a loft conversion. The biggest deciding factor for your budget will be what type of conversion you opt for, as this will define both the size of your project and its complexity.
Another big factor in the cost of your project will be your location. It’ll probably come as no surprise but projects in and around London come with a higher price tag (although they do bring in greater returns due to housing demands here).
Where will your money go?
This breakdown of costs should give you a rough idea of all the different areas your budget will need cover...
Architects - 2% (based on Resi’s services)
Administration fees - 1%
Structural Engineers - 4%
Surveyors - 3%
Contractors - 30%
Materials - 20%
Fittings - 5%
Glazing - 15%
VAT – 20%
Construction costs
When it comes to creating your dream loft conversion, the bulk of your budget will be going towards construction. How much will this key stage set you back?
Here’s some rough estimates of what you can expect to pay for various conversion types, in and outside of London.
London averages
| Loft Conversion |
Small (30sqm) |
Average (45sqm) |
Large (60sqm) |
| Low end |
High end |
Low end |
High end |
Low end |
High end |
| Skylight conversion |
£30,000 |
£55,000 |
£50,000 |
£90,000 |
£70,000 |
£125,000 |
| Mansard dormer |
£40,000 |
£70,000 |
£65,000 |
£110,000 |
£90,000 |
£150,000 |
| Hip to gable, no dormer |
£45,000 |
£80,000 |
£65,000 |
£120,000 |
£90,000 |
£155,000 |
| Main dormer |
£40,000 |
£65,000 |
£60,000 |
£100,000 |
£80,000 |
£140,000 |
| L shaped dormer |
£45,000 |
£80,000 |
£70,000 |
£120,000 |
£90,000 |
£155,000 |
| Hip to gable with main dormer |
£50,000 |
£100,000 |
£80,000 |
£150,000 |
£105,000 |
£200,000 |
Outside of London averages
| Loft Conversion |
Small (30sqm) |
Average (45sqm) |
Large SQM (60sqm) |
| Low end |
High end |
Low end |
High end |
Low end |
High end |
| Skylight conversion |
£25,000 |
£45,000 |
£40,000 |
£75,000 |
£55,000 |
£100,000 |
| Mansard dormer |
£35,000 |
£60,000 |
£55,000 |
£90,000 |
£75,000 |
£125,000 |
| Hip to gable, no dormer |
£35,000 |
£65,000 |
£55,000 |
£90,000 |
£75,000 |
£125,000 |
| Main dormer |
£30,000 |
£55,000 |
£50,000 |
£85,000 |
£70,000 |
£120,000 |
| L shaped dormer |
£35,000 |
£65,000 |
£55,000 |
£100,000 |
£75,000 |
£125,000 |
| Hip to gable with main dormer |
£40,000 |
£80,000 |
£65,000 |
£120,000 |
£85,000 |
£160,000 |
Please note: these estimates do not include VAT, nor do they cover the cost of glazing or fittings, such as ensuites.
For a more thorough and tailor quote, you can always book a free consultation with our team.
Otherwise, why not try our new construction calculator?
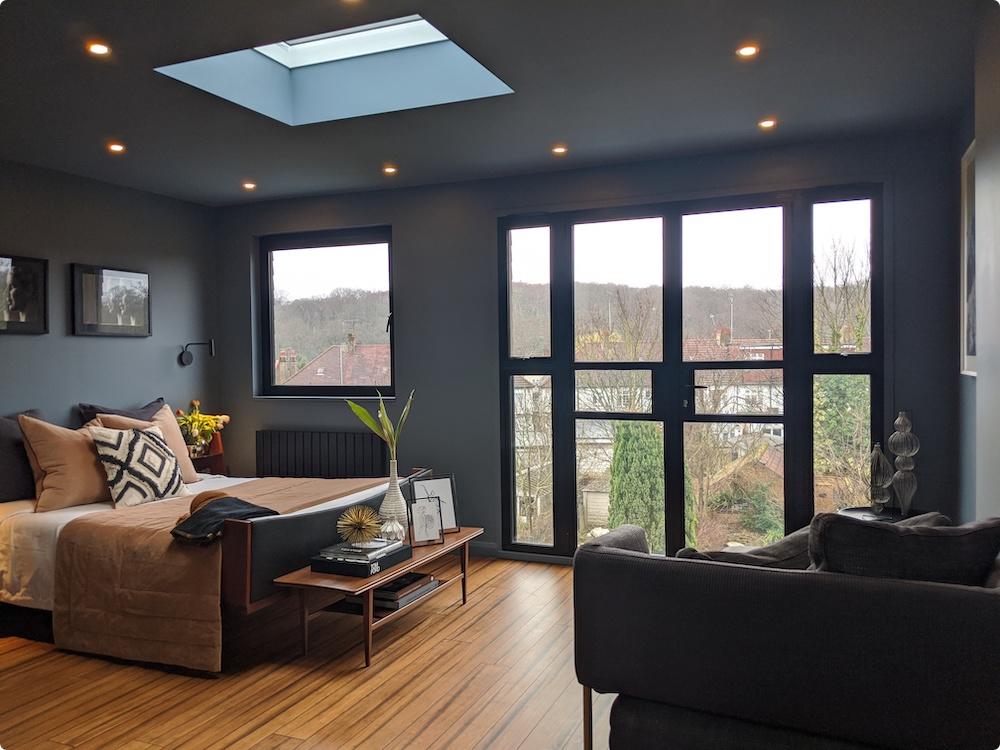
Funding your project with Resi
While many people look at short-term savings, don’t forget to consider the big picture. How will you be funding your conversion? Unless you have a nice pot of savings, it’s likely you’ll be financing your project through a loan. One of the best things you can do when choosing your provider is to go with a specialist lender, who has experience in handling property-related investments.
As official partners to the Mortgage Advice Bureau, our Finance service is able to source the best lenders and rates for your project, working with your designers to ensure you get the right amount of funding at the right time.
We can provide our customers...
- Access to over 90 lenders including Lloyds, Barclays, NatWest, and Santander, so we can find the right deal for you.
- We can arrange lending of up to 95% of the overall project costs, allowing you to take advantage of the future value of your property.
- Our advisers work closely with the rest of your Resi team, so they can tell you how much you’ll need to budget and when you’ll need the funds.
- We’ll manage your application end-to-end to save you time and effort.
- Provisional agreements in principle are available without affecting your credit rating.
- High LTV and poor credit options are available.
All too often, high street lenders will fail to consider the value you’ll add to your home when they lock you in, meaning you could end up paying thousands in unnecessary interest. Our approach means lenders work with your architect, allowing you to secure funds at a rate that works for your home long-term.
Discover much you could borrow by using our Finance calculator.


