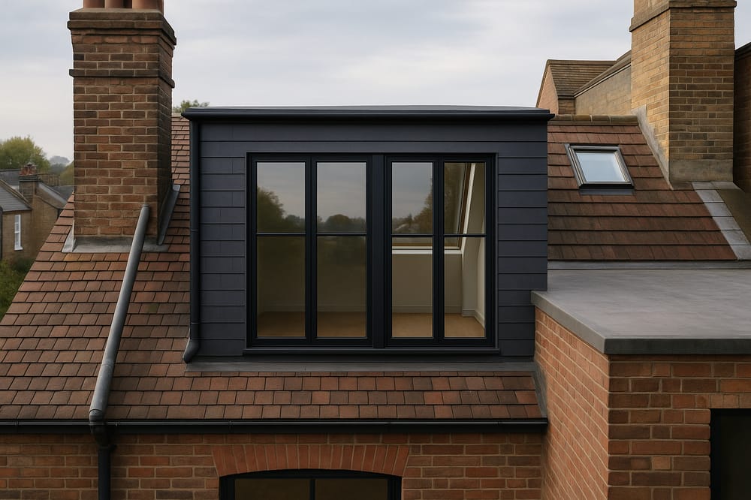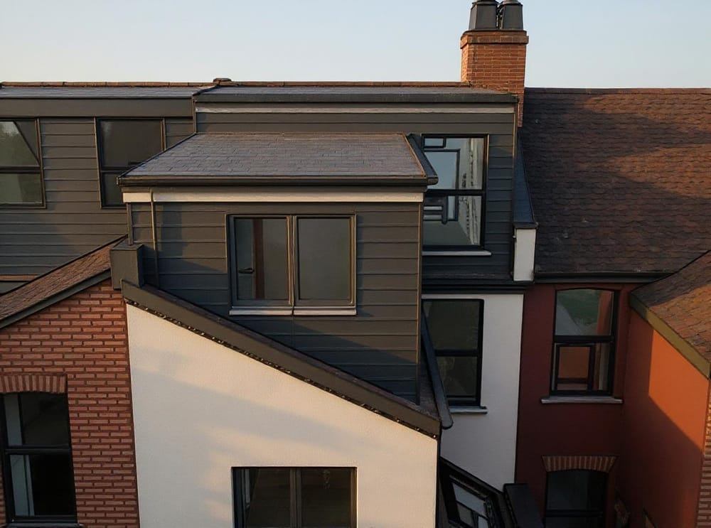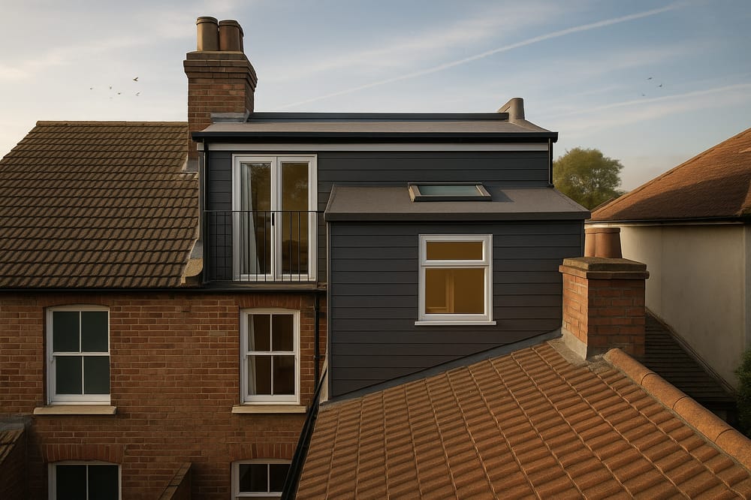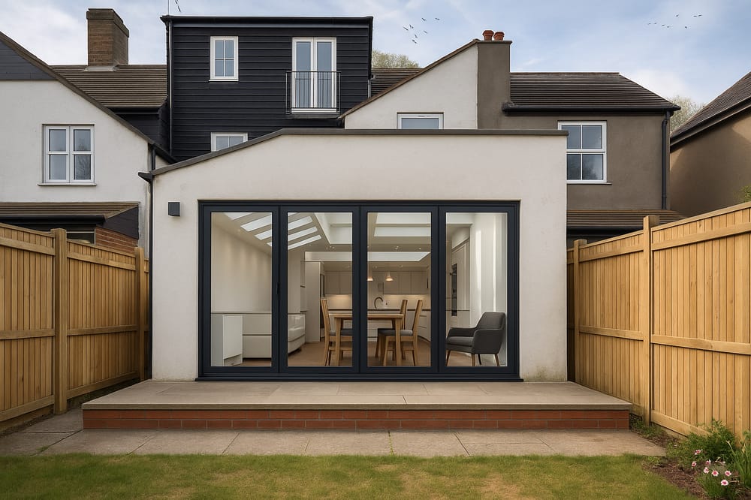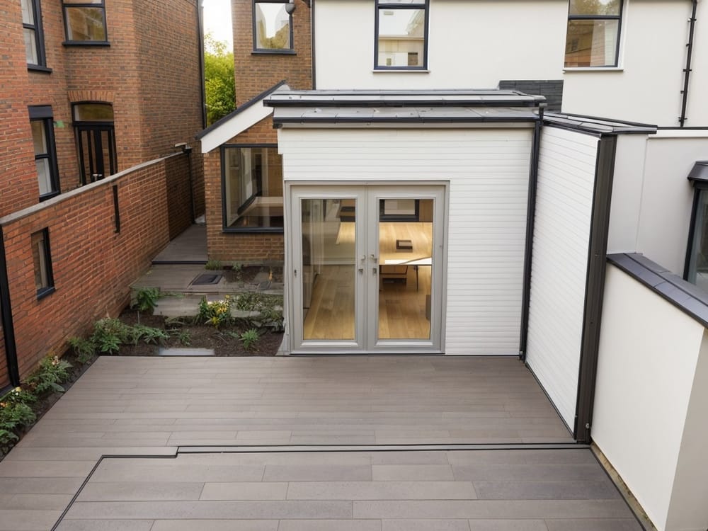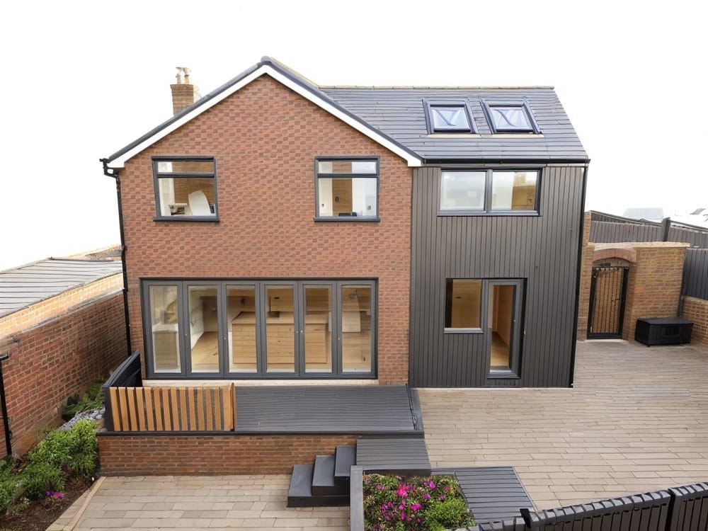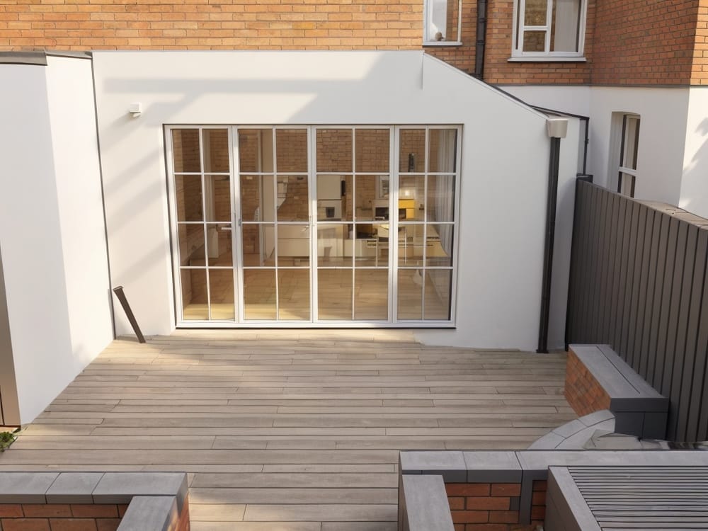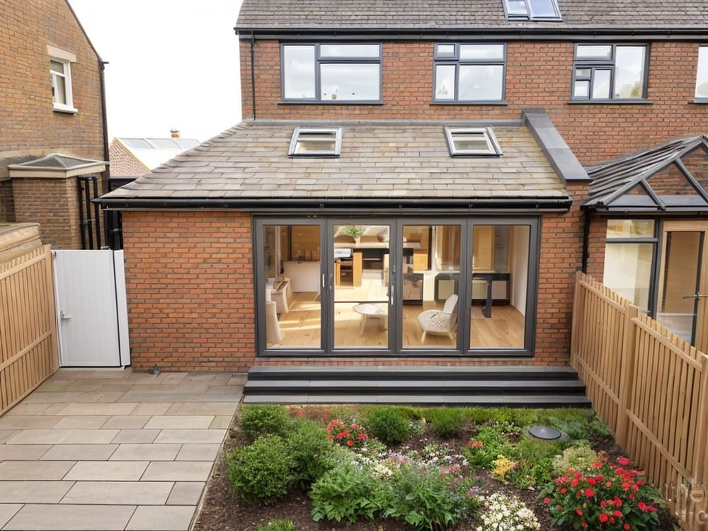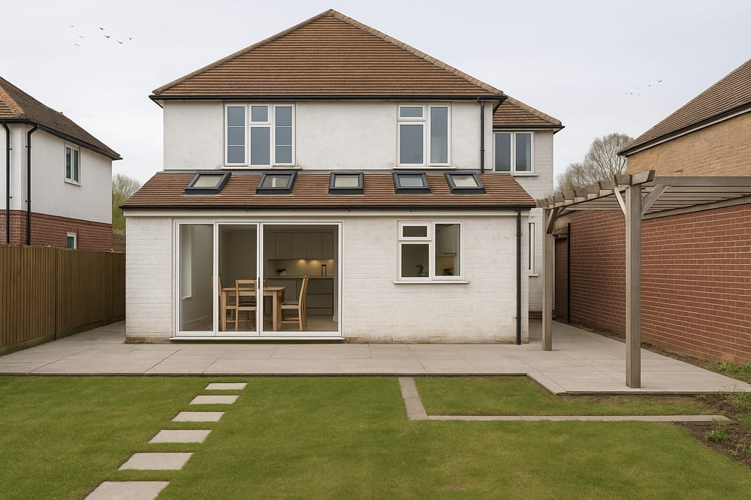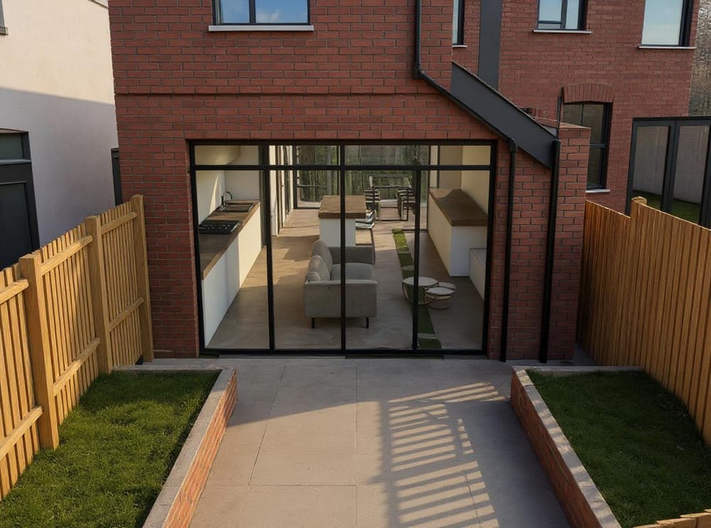Back in the days before 2020, there was a planning route known as the ‘Larger Home Extension Scheme’, which allowed homeowners to build single-storey rear extensions that were larger than those traditionally constructed under permitted development.
Since this scheme came into effect, it’s changed year on year. In 2020, the name was dropped altogether, as the size allowances were combined with a new set of permitted development rights. This means you can still build a large rear extension without a full planning application, however, the way you go about this is slightly different from when the scheme first came into effect.
To discover what you can build here’s some advice from our team of planning experts…
How big can a rear extension be?
To take advantage of this extra allowance under permitted development, you’ll need to ensure your plans extend no more than 8 metres (for a detached property) or 6 metres (for all other properties) from the rear elevation of the original house, as it stood on 1 July 1948.
Even if you haven’t built a rear extension yourself, your permitted development rights may have already been used up if a previous owner added to the property. If you think this might be the case, book a free consultation call with our friendly architects, who can check on your behalf.
The development must also comply with other conditions that apply to all rear extensions allowed under permitted development. These include:
- No more than half the area of land around the original house (as it stood on 1 July 1948) should be covered by buildings.
- The maximum height of the extension is 4 metres, as measured from the highest point of the natural surface ground. The maximum height reduces to 3 metres if the extension is within 2 metres of a boundary.
- Construction materials must be similar in appearance to those used for the existing house. No balconies, verandas, raised platforms or chimneys are included.
- As with any other kind of permitted development, this scheme does not apply to homes in conservation areas, flats or maisonettes.
Prior approval
Although the Larger Home Extension scheme now falls under your permitted development rights, you won’t be free and clear of your local authority.
Under current planning rules, introduced in 2020, you will need to obtain prior approval before you can think about building your dream extension. This was formerly known as the ‘neighbourhood consultation scheme’.
Prior approval allows your local authority to assess whether your designs meet the strict guidelines and measure your project’s impact on the surrounding area, such as nearby transport and highways. It typically takes 8 weeks for them to review your project.
How can Resi help?
Now, unless you’re very familiar with UK planning policy, the ins and outs of this scheme can feel a little daunting. Especially when you think about the potential penalties you might face, should you end with plans that fall outside of the guidelines.
That’s why it pays to have an architect by your side. Our team can not only assess whether or not your home is suitable for the scheme, they’ll handle your whole planning application. Ensuring every rule is followed, and you have the best possible chance of first-time approval.
Fancy learning more? Book a free consultation today. Our experts are always on hand to offer free home advice, covering everything from design ideas to any questions you might have about the larger home extension scheme. Did we mention this service is free?


