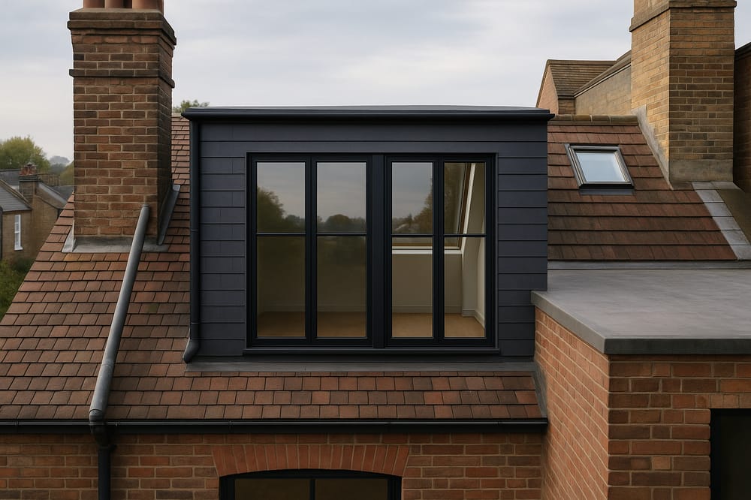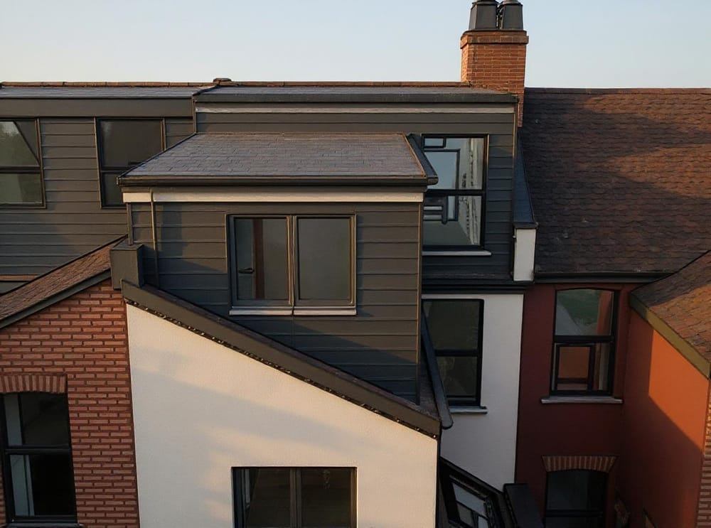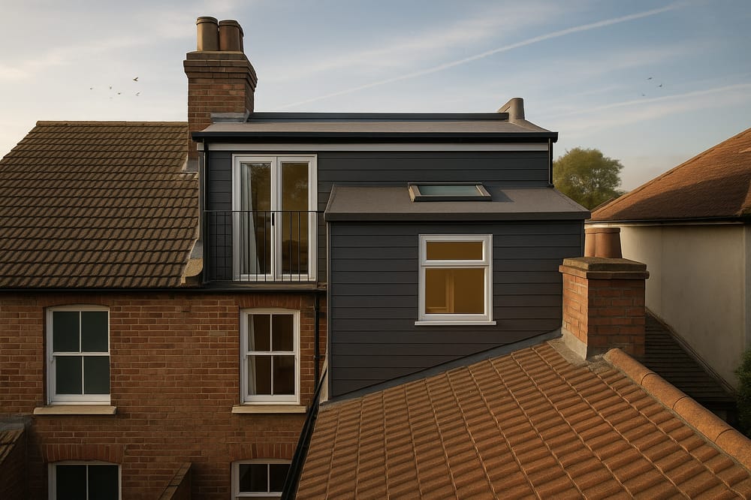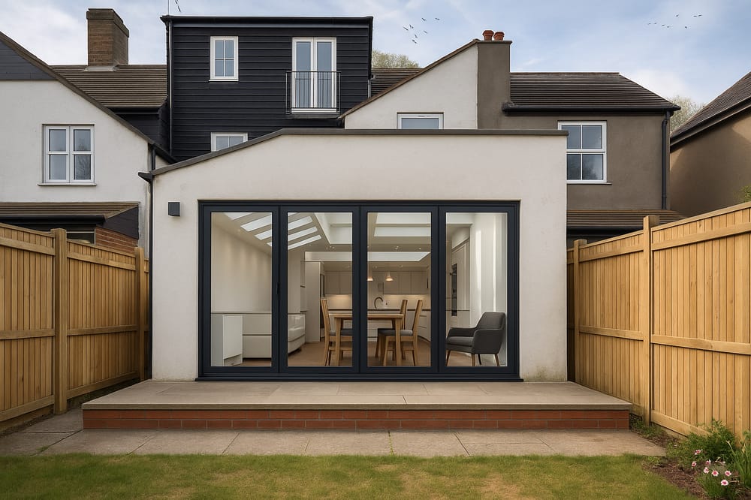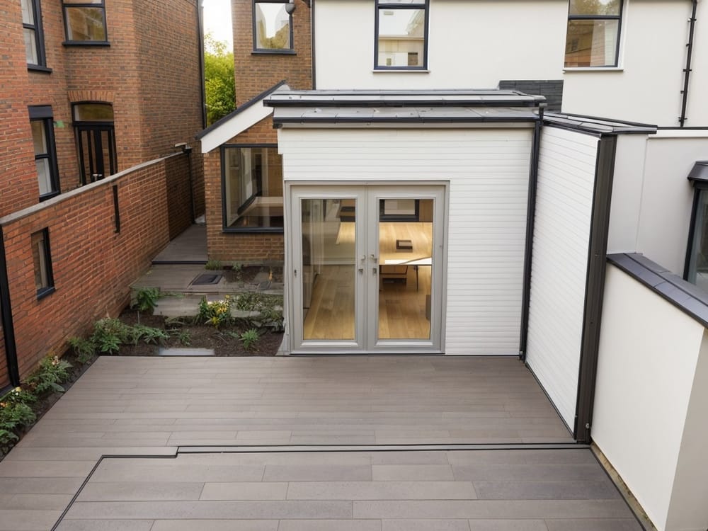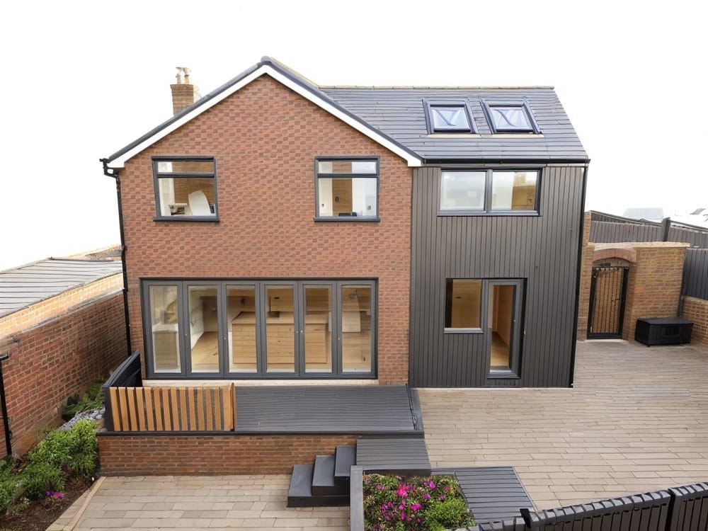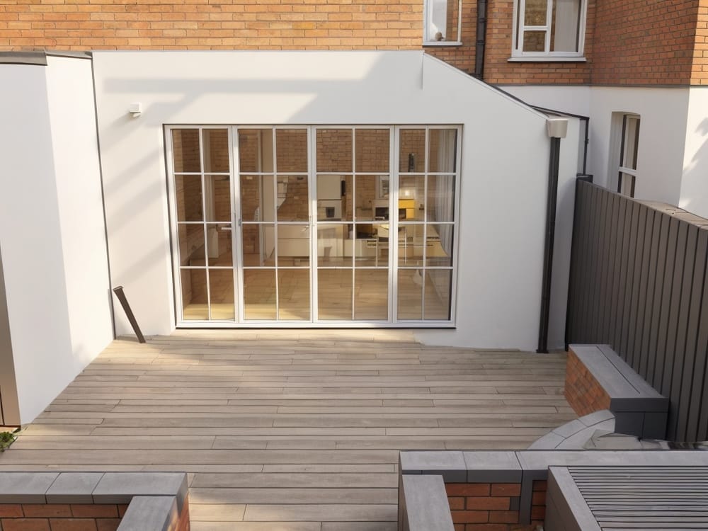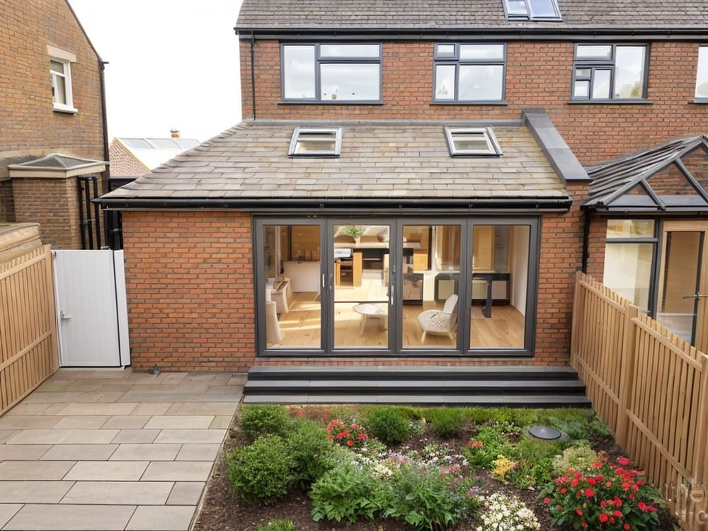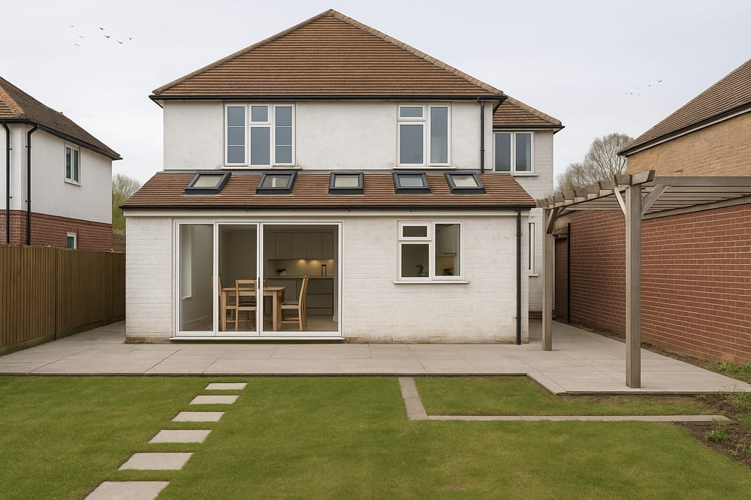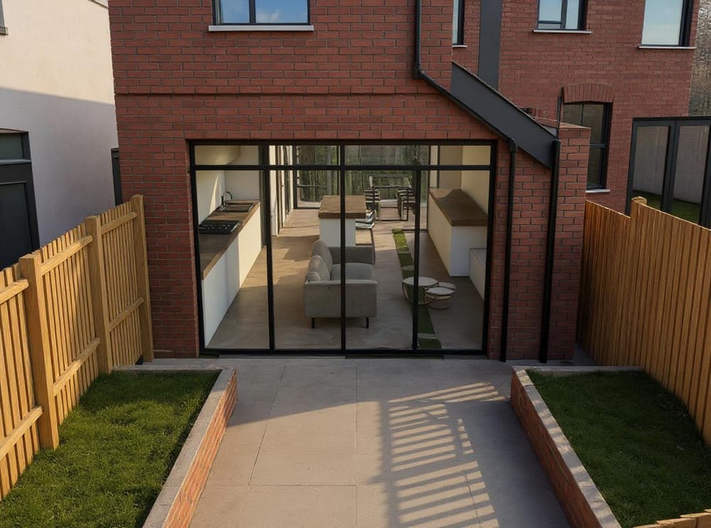Before construction can begin on your rear extension, if you want to qualify for permitted development, there are several rules it’s important to understand. We’ve written this catch-all guide to help you cut through the red tape and give you a better understanding of the process. Getting something wrong before construction gets started means risking fines, having to undo work, wasting money and heaps of stress. So, to avoid this fate, let’s discuss everything you need to know about permitted development and your rear extension.
Designated land and rear extensions
When it comes to understanding permitted development, it’s important to know what designated land is and how it could impact your plans. Designated land (Article 2(3)) includes national parks and the Broads, Areas of Outstanding Natural Beauty, conservation areas, and World Heritage Sites. Although permitted development still applies if you live in any of these areas, your extension options are more restricted. This also applies to green belt land. Some restrictions to consider:
- You can’t use exterior cladding on your rear extension if you live on designated land.
- You can’t build a side extension, nor add it to your rear extension if you live on designated land. However, it’s worth noting this depends on the local authority and how lax their rules are.
Permitted development for single-storey rear extensions
Extensions or additions to your property can forgo requesting planning permission and be considered ‘permitted development’ providing that they meet a specific set of conditions. Whatever route you take, we highly recommend securing a lawful development certificate as firm proof the build was legal at the point of construction and everything you’ve done is above board, even if the law changes in the future.
Single-storey rear extensions must not extend beyond the rear wall of the original house by more than 4 metres if you live in a detached house or 3 metres for any other house. The extension limit is increased to 8 metres if you own a detached house or 6 metres for any other house under the larger single-storey rear extension regime, aka prior approval. However, this doesn’t apply to designated land.
Permitted development for two-storey rear extensions
You can build a two-storey rear extension without planning permission (as long as your property isn’t on designated land), but it has to meet the same criteria as single-storeys (read above). However, there are some extra guidelines you need to know:
- Your extension can’t sit further than 3 metres beyond the rear of your property. This is measured from the rearmost wall.
- In the UK, your extension can’t be within 7 metres of your property’s boundary line, which is measured from the boundary line opposite the rearmost wall of your house.
- NB: The limit is 10m in Scotland and 10.5m in Wales.
- Your two-storeys can’t be taller than your house.
- If the roof pitch of your extension is higher than one storey, it needs to match the existing house pitch and materials as much as possible.
- The maximum eaves and ridge height should be no higher than your existing house. However, if your extension is within 2 metres of a boundary wall, permitted development dictates the height of your eaves (not the ridge height) can’t exceed 3 metres.
- If upper floor windows (in a wall or roof slope on a side elevation) with opening elements are less than 1.7m above the floor, they need to be obscure, glazed and non-opening.
- Upper floor windows with opening elements higher than 1.7m from the floor do not need to respect this regulation.You can’t build a balcony or veranda under permitted development. If you’d like to include one, seek planning permission.
For more information, read Resi’s article on permitted development.
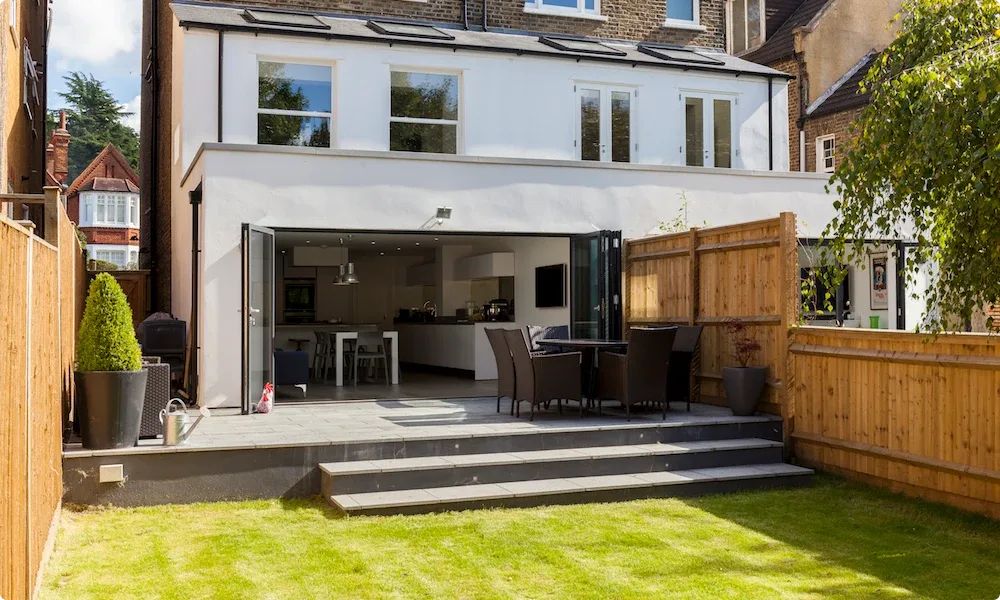
Minimising the risk of future problems
How to minimise the risk of future problems
The excitement of a home improvement project can easily be extinguished if legal or neighbourly disputes rear their ugly heads. However, there are ways to reduce the risks and make sure your build goes ahead without a hitch.
The Neighbour Consultation Scheme
Although projects under permitted development don’t require planning permission or consent from your neighbours, this gives them the opportunity to object to any construction. This might seem like a risky move, but it may be far more risky not to! For the sake of good intentions and an ability to counter any later backlash, a form of Prior Approval puts something indisputable in writing (at the very least). At best, it shows your neighbours you’ve considered how your rear extension might affect them.
If you’re concerned your neighbours will object to whatever you do, a certificate of lawful development might give you further peace of mind.
Obtain a Lawful Development Certificate
A Lawful Development Certificate will essentially legitimise your rear extension at the point of construction. For example, if planning policies change in the future, your certificate protects you from any complaints or backlash in lieu of those changes.
Read more about lawful development certificates here.


