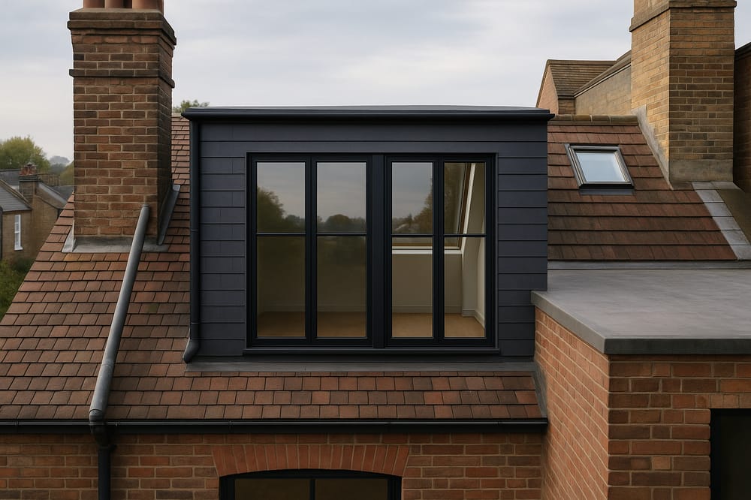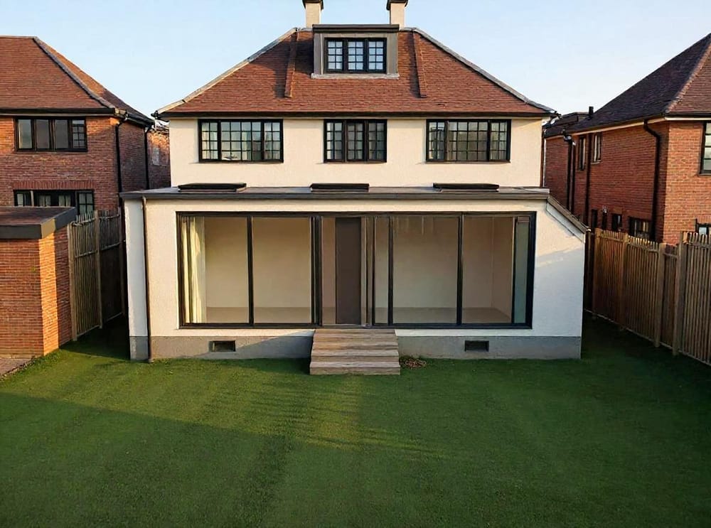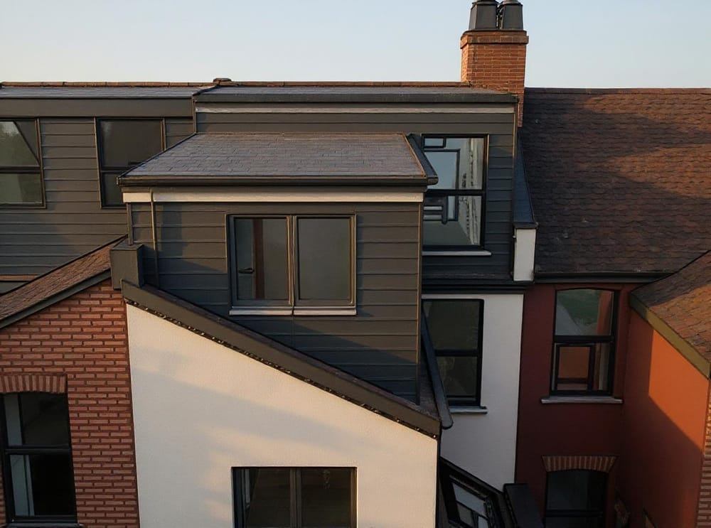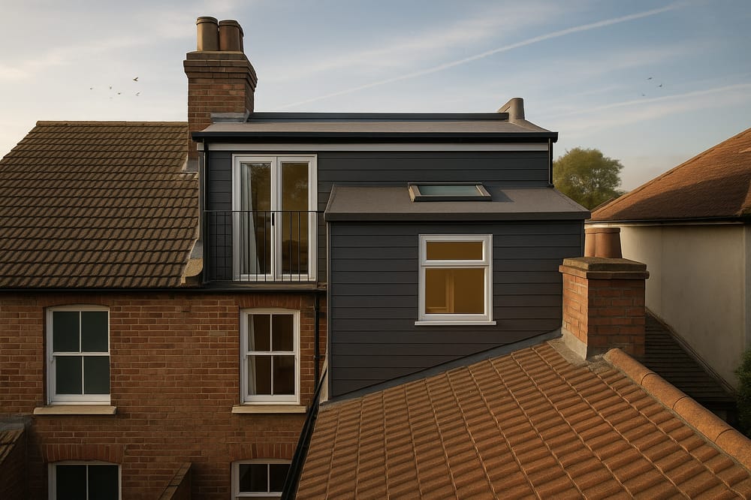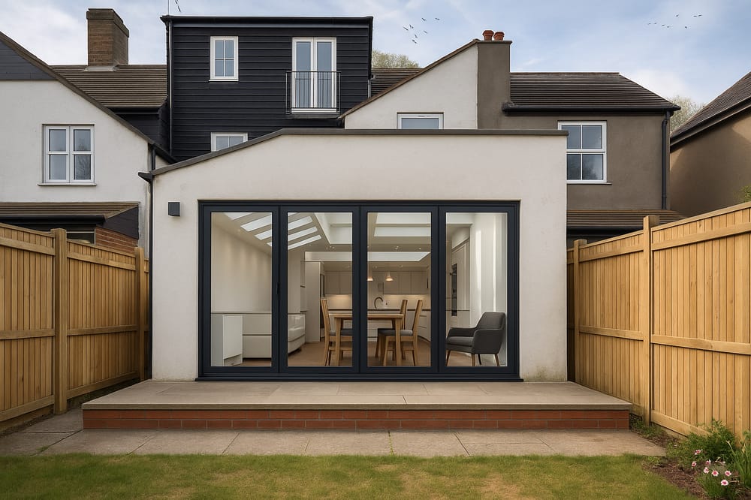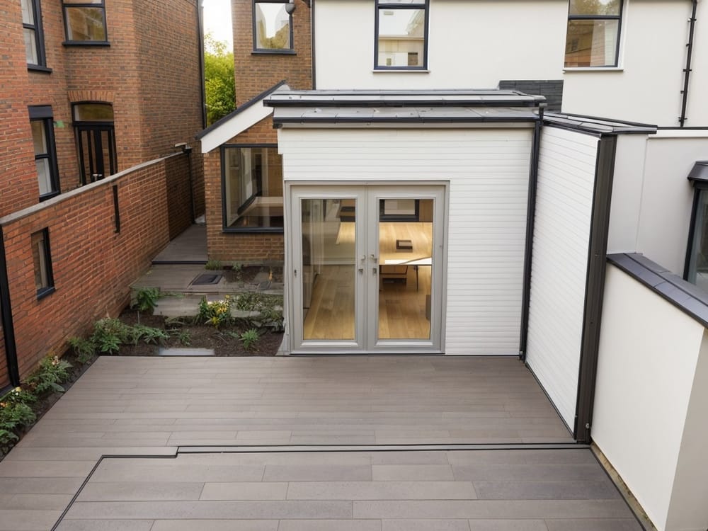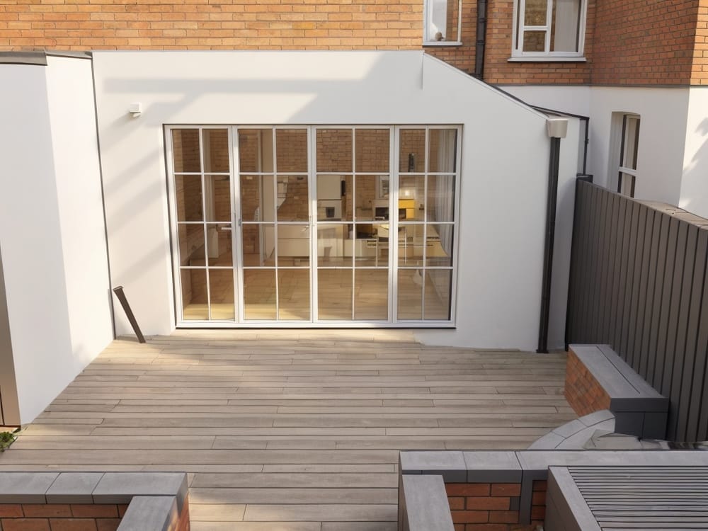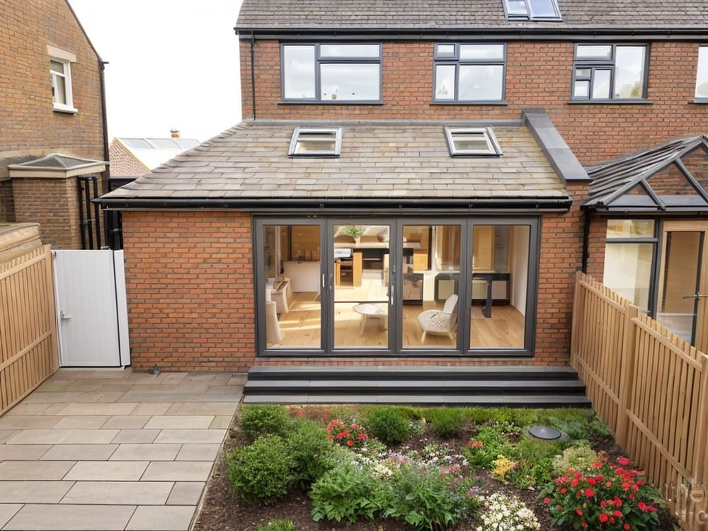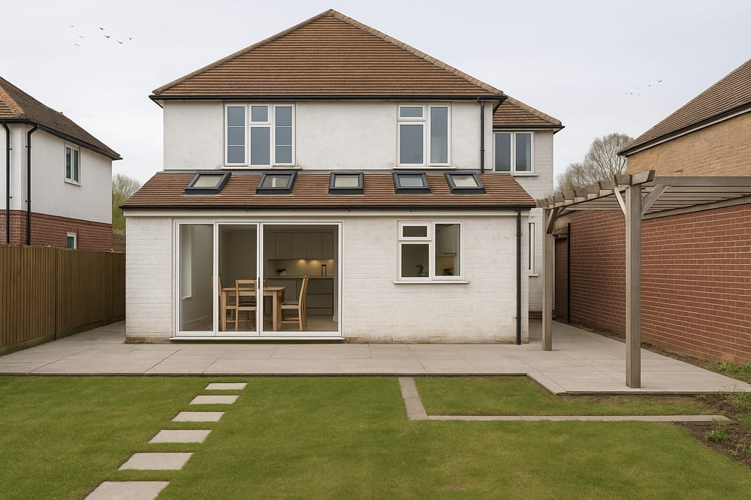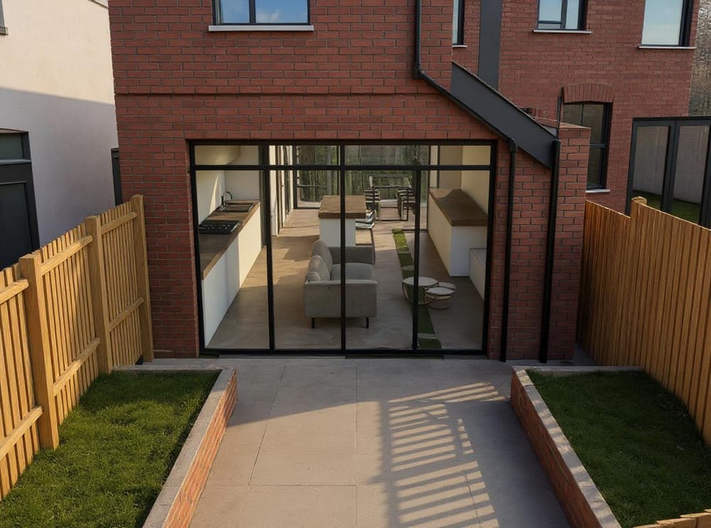If you’re thinking of increasing the living space in your home and you’ve some extra land on the side, it’s worth considering a single storey side extension.
They’re a great way to expand your kitchen or add that extra room you’ve been longing for. You could also turn it into a children’s playroom or knock down some walls to extend your living area.
Want to find out more about installing that side extension? Get your free Resi quote here.
Suppose you’ve been wondering about extending your home but have yet to decide how to go about it. You’re in luck. In this post, we'll cover the benefits of a single storey side extension, the cost of installation, building regulations, permissions, and, of course, some fantastic ideas on turning your side extension into your dream space.
What are the benefits of a single storey side extension?
- Adds values to your home when done right
- Presents the opportunity to remodel and renovate the home as you wish. You have complete autonomy and can decide on what you want to achieve
- Increases your living area. You can use it as an extra room bathroom or decide to knock down a wall and extend a space, for example, maybe the kitchen
- It helps you maximise the space at the side of your house
- You don’t have to worry about losing prime bits of land since the space at the side of a home isn’t as well used as other garden areas
Single storey side extension examples and design
One of the fun parts of getting an extension is deciding on the layout, finishing, and furnishings. Here are some great ways to design and layout your single storey side extension.
Use your side room extension for a kitchen
Kitchen extensions are becoming more popular these days. Extending your kitchen to the side allows you extra space, perfect for entertaining guests or bonding over family meals.
This side infill extension in the heart of Wandsworth may be small, but it sure packs a punch. We transformed the modest amount of new space into a dining room which allowed in more natural light and fits perfectly into the lifestyle of this busy London family.
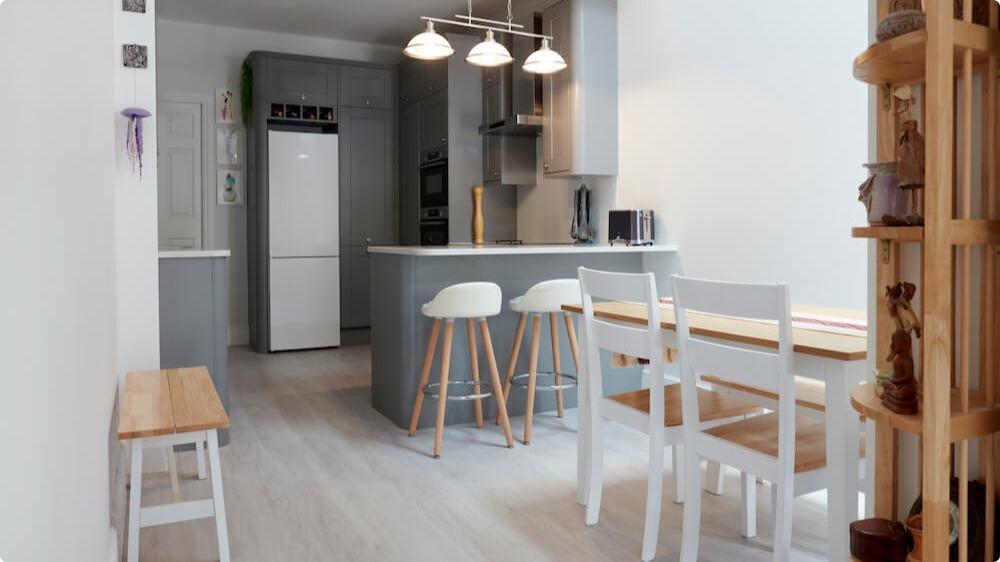
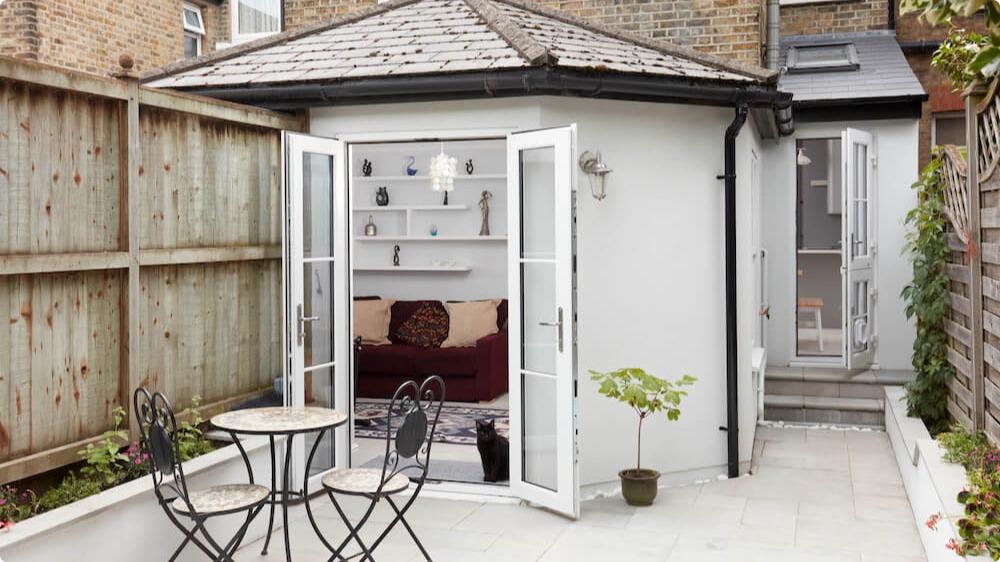
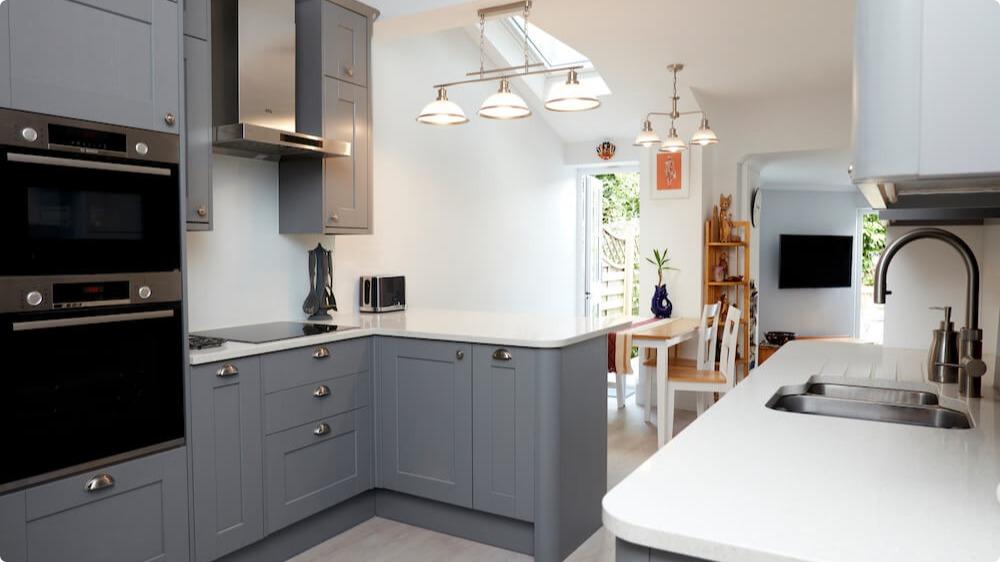
Side room extension for your living area
A lovely living room is always a plus in any home. With the right design and layout, you could transform your living area into a stunning space perfect for spending quality time with family and friends or even by yourself.
This stunning ground floor extension in Lambeth, London, was designed into a beautiful broken-plan space that perfectly fits this growing family’s lifestyle, and includes a glass ceiling with exposed steel framework.
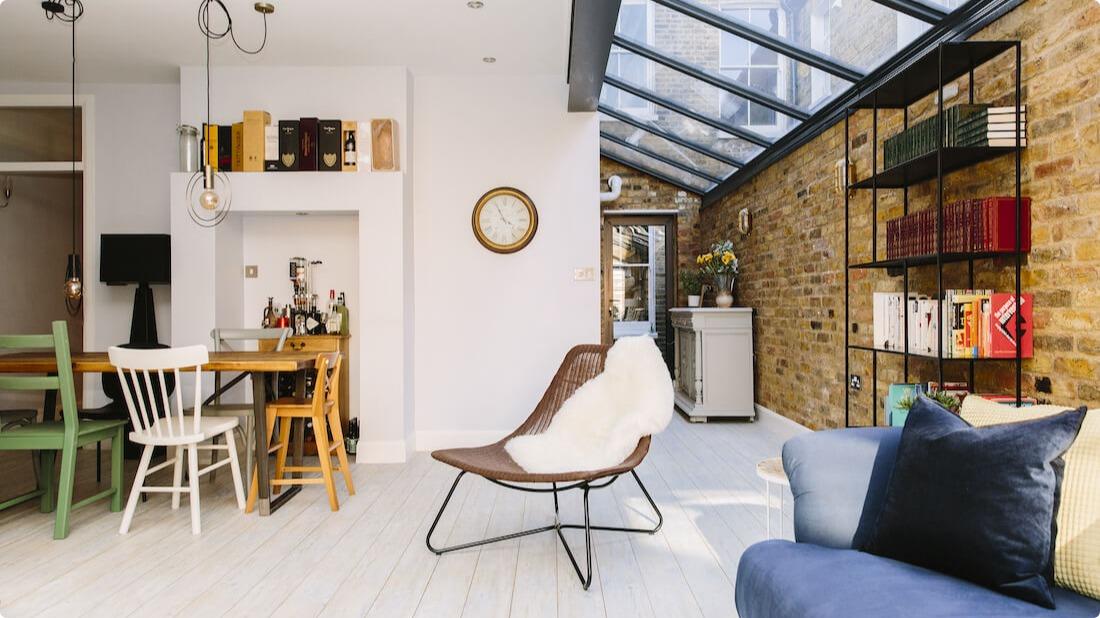
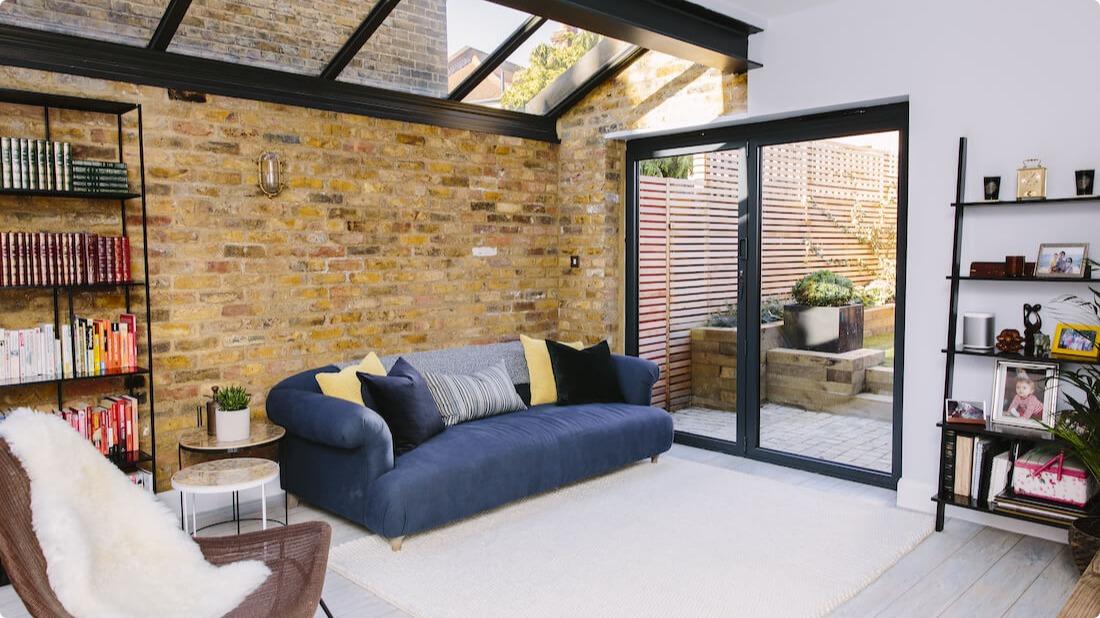
Side room extension for a utility room
Your side room extension could also serve as a utility or storage room. It all boils down to your family's needs — an extra bathroom, somewhere to store your washing machine, the list is endless. It’s worth talking to your architect if you think you’re going to need additional pipes or electricity in the utility room.
Take advantage of natural lighting
Whether you choose to use your extension as a living area or a kitchen, you can always take advantage of natural lighting by installing skylights. Natural light, when effectively utilised, can make for a striking effect while opening up the room and giving it the impression of a larger space.
How much does a single storey side extension cost?
It’s rather difficult to give a specific answer to this question as several factors affect the cost of installing a single storey side extension:
- The size of the extension
- Materials used
- The location of your home
- Purpose of the extension
- Quality of the finishing
Nevertheless, to build a side extension in London, costs can range from £45,000 to £195,000, while outside of London prices start around £37,000.
Please note that these are rough estimates, but you can use our cost calculator for more accurate values on your project’s cost.
Also, if you need financing, you can contact us today, and we’ll give you a rundown of the financing solutions we offer.
Building regulations for single storey side extensions
Before building your side extension, you must apply for building regulations approval either from your local authority service or through an approved inspector — we recommend the latter as it’s typically faster.
These building regulations ensure that your extension doesn’t pose any hazards to its inhabitants or the environment and covers basic functions like...
- Drainage
- Insulation
- Sound proofing
- Structure
- Fire safety
- Waste management
- Access
Plus, much more!
To learn more about building regulations and ensure that your project is compliant, we recommend you speak to a Resi expert about your project.
What planning permission do I need for my side extension?
Single storey side extensions, like a lot of extensions, can fall under permitted development. This means you won’t need to apply for a full planning application, if you meet the stipulated criteria. In this case, you’ll need your project to be signed off by your local authority as proof that it was legal at the time of construction,
Although these criteria are largely the same for all extensions, some exist that apply purely to side extensions due to their structure and position. Permitted development criteria exclusive to side extensions include:
- The extension cannot exceed four metres in height
- The side extension can only be one storey
- The proposed extension must not be located between the house and a highway
- The extension must not exceed half the width of the original house
Please note that there are cases where permitted development rights are limited, and you may still need to apply for full planning permission. These cases include flats, maisonettes, listed houses, and homes located in conservation areas or areas of outstanding natural beauty.
The process of taking your home extension from inception to actualisation can be a daunting feat, especially when done alone. Thankfully, Resi is an all-in-one platform that'll provide you with all you need to get your project done. We've got you covered from planning to financing and even introducing you to vetted contractors in your area.
Ready to get started? Get your free Resi quote here.







