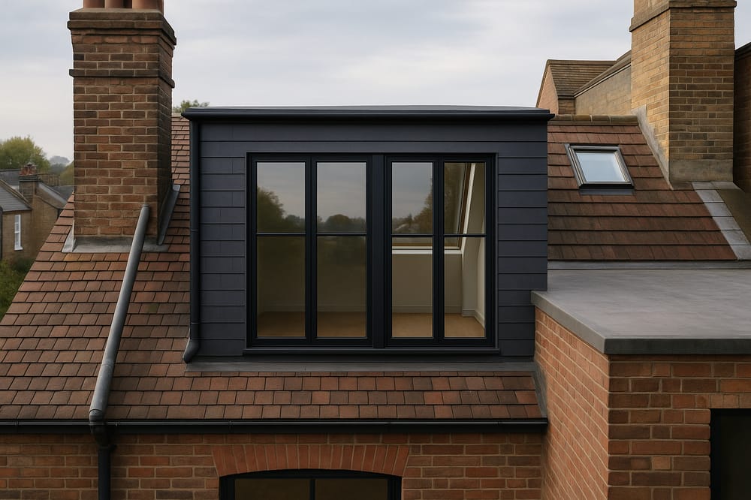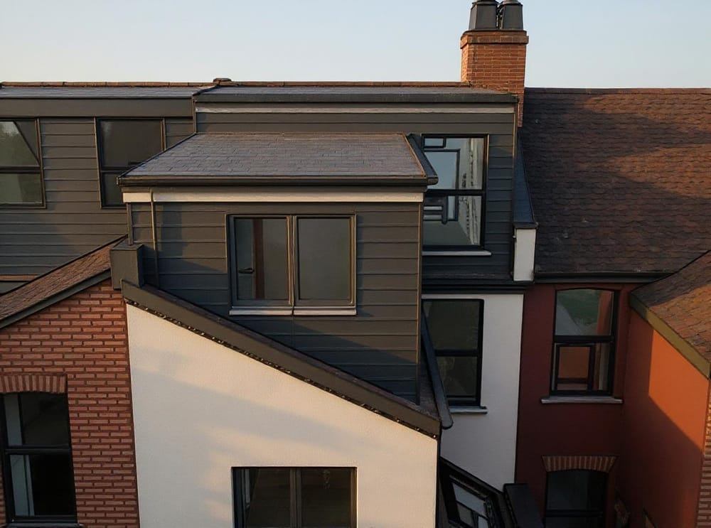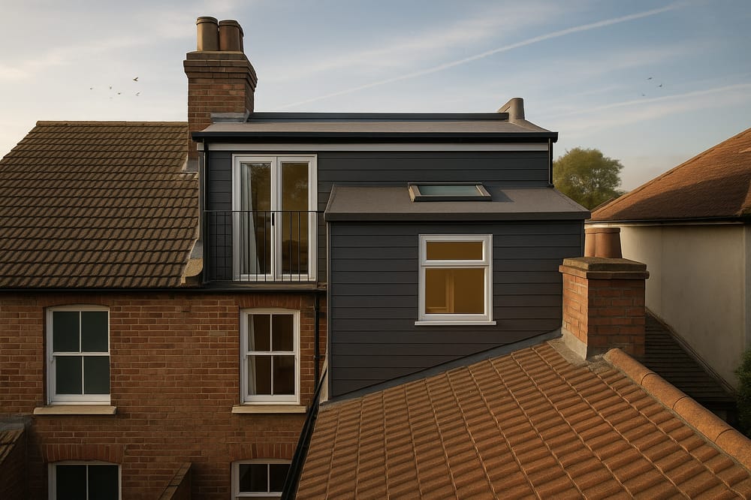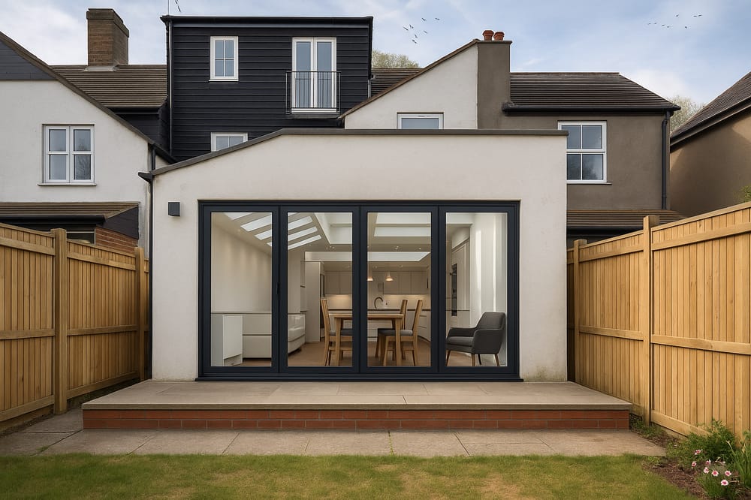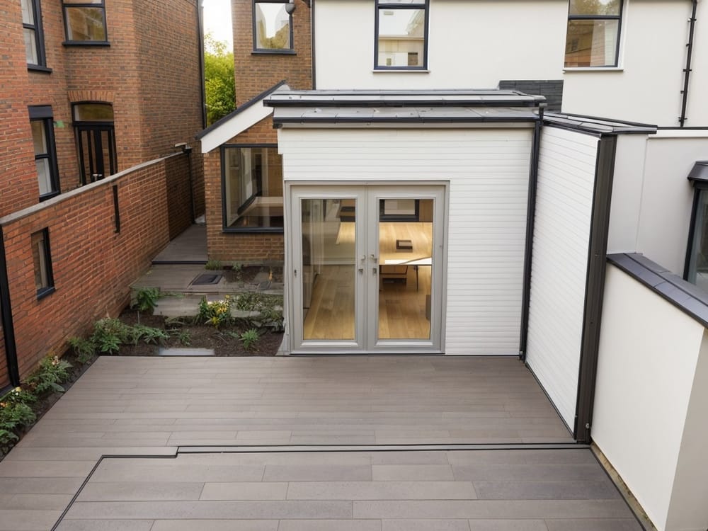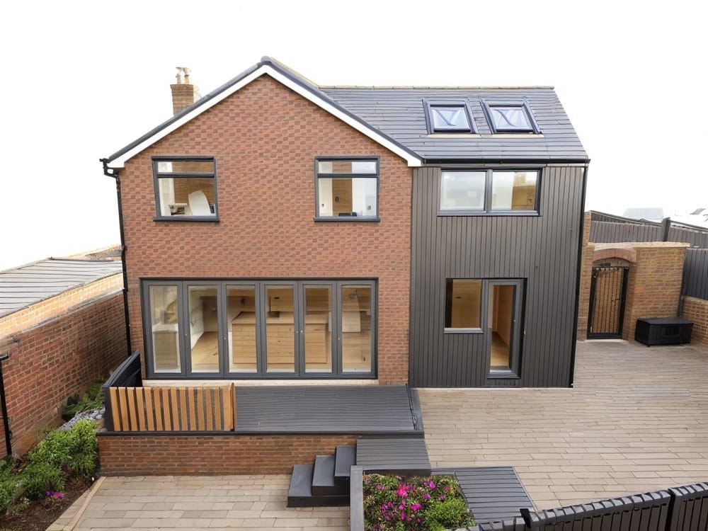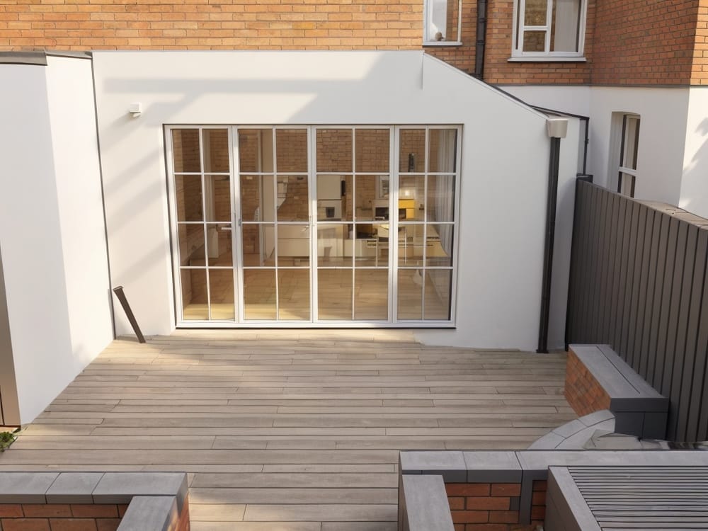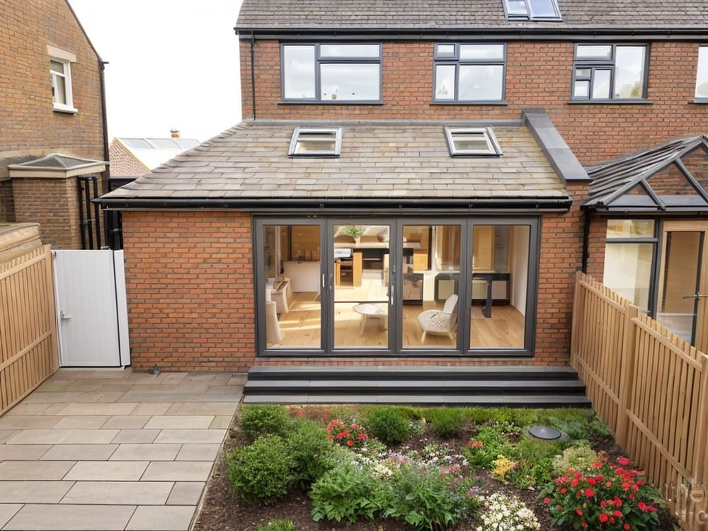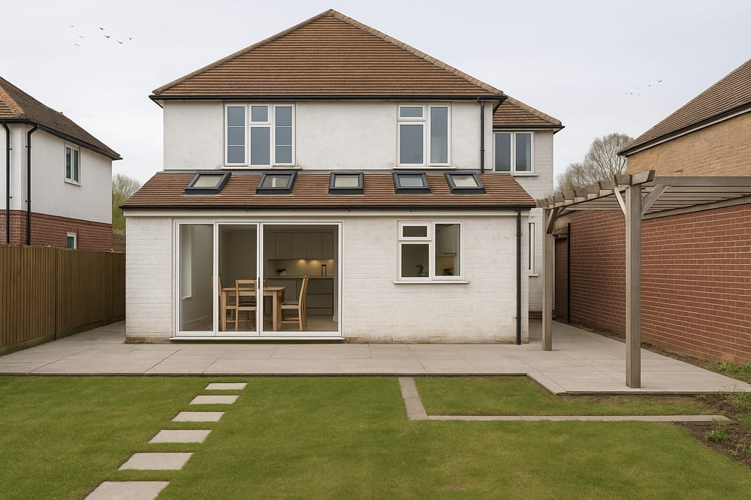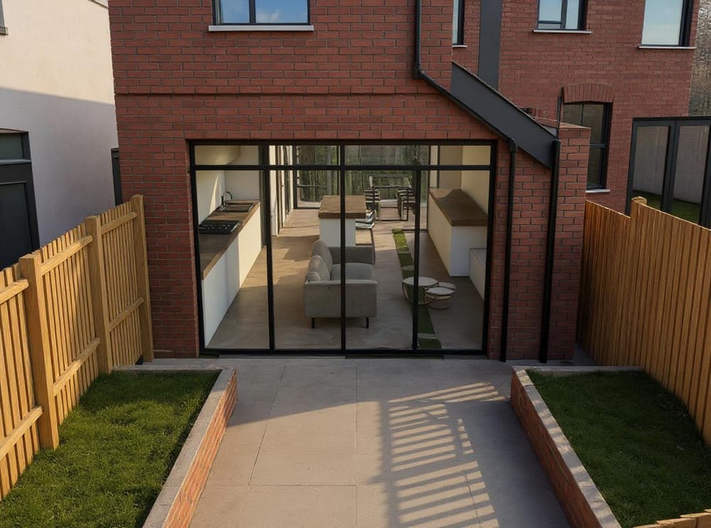In the ever-evolving world of architecture and construction, Structural Insulated Panels (SIPs) have emerged as a game-changing building system. At Resi, we've witnessed firsthand how SIPs are transforming the way we approach home extensions and new builds. This comprehensive guide will delve into the world of SIPs, exploring their composition, benefits, and applications in modern construction.
What are SIPs?
Structural Insulated Panels, commonly known as SIPs, are high-performance building components used in residential and light commercial construction. These innovative panels consist of an insulating foam core sandwiched between two structural facings, typically oriented strand board (OSB). SIPs are manufactured under factory-controlled conditions, ensuring precision and quality in every panel.
The anatomy of a SIP
Understanding the structure of a Structural Insulated Panel (SIP) is key to appreciating its effectiveness. Each panel is a carefully engineered composite, designed to maximise strength, insulation, and durability. Let's break down the three main components that make up a typical SIP:
- Outer Facings: Usually made of oriented strand board (OSB), these provide structural strength.
- Insulating Core: Typically composed of expanded polystyrene (EPS) or polyurethane foam, offering excellent thermal insulation.
- Adhesive Layer: A high-strength adhesive bonds the facings to the core, creating a single, solid unit.
SIPs can be fabricated to fit nearly any building design, making them a versatile choice for architects and builders alike. The result is a building system that is not only strong and energy-efficient but also cost-effective and environmentally friendly.
SIPs construction: A revolution in building techniques
SIPs construction represents a significant departure from traditional building methods. This innovative approach offers numerous advantages that are reshaping the construction industry.
The SIPs building process
The construction process using Structural Insulated Panels follows a streamlined approach that combines precision manufacturing with efficient on-site assembly:
- Design Phase: Architects and engineers work together to create a SIPs-optimised building design.
- Panel Fabrication: SIPs are manufactured off-site to precise specifications.
- On-Site Assembly: Prefabricated panels are delivered and quickly assembled on the construction site.
- Finishing: Once the structure is up, contractors add exterior cladding, interior finishes, and install building systems.
Advantages of SIPs construction
Structural Insulated Panels offer numerous benefits that make them an attractive option for modern construction projects:
- Speed of Construction: SIPs buildings can be erected much faster than traditional stick-frame structures, reducing on-site labor and construction time.
- Energy Efficiency: The continuous insulation and airtight construction of SIPs result in buildings that are up to 50% more energy-efficient than traditional construction.
- Structural Strength: SIPs offer superior strength-to-weight ratio, making them resistant to high winds and seismic activity.
- Design Flexibility: SIPs can be used to create a wide range of architectural styles and designs.
- Sustainability: SIPs construction generates less waste and uses resources more efficiently than traditional methods.
Structural SIP panels: Engineering excellence
Structural SIP panels are the backbone of this innovative building system. These panels are engineered to provide both insulation and structural support, eliminating the need for additional framing in many cases.
Key features of structural SIP panels
Structural SIP panels boast several essential characteristics that contribute to their exceptional performance in building construction:
- Load-Bearing Capacity: SIPs can bear both vertical and horizontal loads, often eliminating the need for additional structural support.
- Thermal Performance: The continuous insulation provided by SIPs results in superior R-values and reduced thermal bridging.
- Air Tightness: The solid panel construction minimises air leakage, contributing to energy efficiency and indoor air quality.
- Sound Insulation: SIPs offer excellent sound dampening properties, creating quieter indoor environments.
Applications of structural SIP Panels
Structural Insulated Panels demonstrate remarkable versatility in building construction, finding applications across multiple crucial elements of a structure. They are commonly used in the construction of walls, providing both insulation and structural support in a single component. SIPs also excel in roof applications, offering excellent thermal performance and the ability to span long distances.
Additionally, these panels are increasingly being utilised for floor systems, creating a strong, well-insulated base for buildings. In some cases, SIPs are even incorporated into foundation designs, particularly for raised floor systems or in areas with specific insulation requirements. This wide range of applications underscores the adaptability of SIPs in modern construction practices.
SIPs panels: A closer look at the building blocks
SIPs panels come in a wide range of sizes and thicknesses to accommodate diverse building requirements and architectural designs. This variety allows for customisation to meet specific project needs, from small residential extensions to large commercial structures. Understanding the options available can help architects and builders make informed decisions, optimising factors such as energy efficiency, structural integrity, and cost-effectiveness in their designs. The flexibility in panel dimensions also contributes to reducing on-site waste and streamlining the construction process
Common SIPs panel sizes
While custom sizes are available, SIPs panels typically come in standard dimensions to facilitate efficient manufacturing and installation:
- Width: Typically 4 feet (1.2 meters)
- Length: Can range from 8 feet (2.4 meters) to 24 feet (7.3 meters)
- Thickness: Varies from 4.5 inches (114 mm) to 12.25 inches (311 mm), depending on insulation requirements
Types of SIPs panels
SIPs are versatile building components that can be used in various parts of a structure, with each type of panel engineered for specific applications:
- Wall Panels: Used for exterior and interior walls, providing both structure and insulation.
- Roof Panels: Designed to support roof loads while providing excellent insulation.
- Floor Panels: Offer a strong, well-insulated base for buildings.
Customisation options
To enhance efficiency and reduce on-site modifications, SIPs manufacturers offer a range of customization options tailored to meet specific project requirements. These include pre-cut openings for windows and doors, which significantly streamline the installation process. Manufacturers can also incorporate electrical chases within the panels, facilitating easier wiring installation.
Plumbing accommodations can be pre-planned and integrated into the panel design, reducing the need for extensive on-site alterations. Furthermore, specialized connections can be engineered into the panels to accommodate unique architectural features, allowing for greater design flexibility while maintaining the structural integrity of the SIPs system. These customisation options collectively contribute to a more efficient construction process and help realise complex architectural visions with greater ease.
S I P Panels: Breaking down the acronym
The term "S I P" is often used interchangeably with "SIP," but it's worth breaking down the acronym to understand what each letter represents:
- S: Structural - These panels provide structural support to the building.
- I: Insulated - The core of the panel offers high-performance insulation.
- P: Panel - A prefabricated component ready for assembly on-site.
Understanding this acronym helps highlight the multifunctional nature of SIPs, combining structure and insulation in a single, efficient panel.
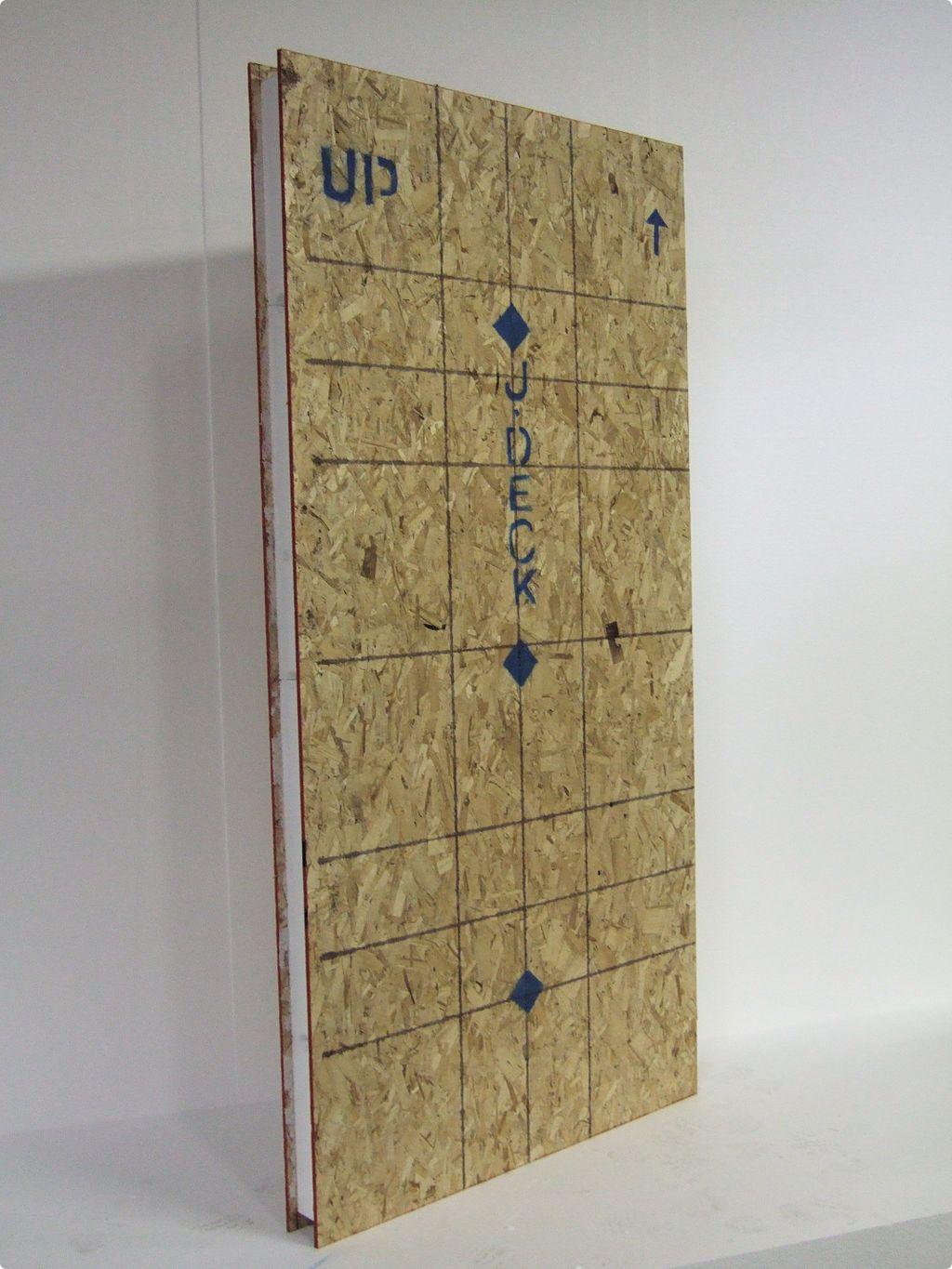
The impact of SIPs on modern architecture
SIPs are not merely a construction material; they're revolutionizing architectural design and redefining the possibilities in building performance. Their unique properties allow architects to explore innovative forms and spaces that were previously challenging or cost-prohibitive with traditional construction methods.
By offering superior thermal performance and structural integrity in a single component, SIPs enable designers to create more energy-efficient buildings without compromising on aesthetics or functionality. This synergy of form and function is pushing the boundaries of sustainable architecture, encouraging a new wave of eco-conscious designs that meet both the environmental demands of our time and the creative vision of forward-thinking architects.
Design freedom
Architects are discovering that SIPs offer unprecedented design flexibility, opening up new possibilities in both residential and commercial construction. The structural strength and large span capabilities of SIPs panels allow for creative architectural solutions that were once difficult or costly to achieve with traditional building methods. This newfound freedom is particularly evident when it comes to:
- Open floor plans
- Vaulted ceilings
- Curved walls and roofs
- Cantilevered sections
Energy-efficient design
The superior insulation properties of SIPs are empowering architects to push the boundaries of energy-efficient design. These innovative panels are instrumental in creating net-zero energy buildings, where the total amount of energy used by the structure on an annual basis is roughly equal to the amount of renewable energy created on-site.
SIPs also play a crucial role in passive house designs, which require minimal energy for heating and cooling due to their exceptional thermal performance. Furthermore, the energy efficiency and sustainable characteristics of SIPs contribute significantly to achieving LEED certification, a globally recognised symbol of sustainability achievement in the built environment.
By enabling these advanced, energy-conscious designs, SIPs are at the forefront of the movement towards more sustainable and environmentally responsible architecture.
Rapid prototyping and modular design
The prefabricated nature of SIPs aligns well with modern trends in architecture, such as:
- 3D-printed scale models for client presentations
- Modular and prefab home designs
- Quick deployment for disaster relief housing
SIPs and sustainability: Building for the future
In an era where sustainability is at the forefront of construction considerations, SIPs offer numerous environmental benefits. As the building industry grapples with the urgent need to reduce carbon emissions and minimise ecological impact, these innovative panels have emerged as a key solution.
SIPs not only contribute to energy efficiency during a building's operational life but also offer advantages in terms of resource use and waste reduction throughout the construction process. Their potential to create more sustainable buildings aligns perfectly with the growing global emphasis on eco-friendly construction practices.
The use of Structural Insulated Panels contributes to a reduced carbon footprint throughout the building's lifecycle in several key ways:
- Lower energy consumption during occupancy
- Reduced transportation emissions due to fewer material deliveries
- Less on-site waste generation
Material efficiency
SIPs contribute to material efficiency in multiple ways. Their production in factory-controlled settings allows for optimal use of resources, minimising waste. Many manufacturers are exploring the use of recycled and sustainable materials for the core, further enhancing the panels' eco-friendly profile.
Additionally, the durability and long lifespan of SIPs reduce the need for frequent replacements, conserving resources over time and decreasing the overall environmental impact of buildings.
Healthy indoor environments
SIPs contribute significantly to creating healthy indoor environments. The tight construction and excellent air sealing properties of these panels result in reduced air infiltration, leading to improved indoor air quality. This airtight nature, combined with proper ventilation systems, also helps minimise the risk of mould growth by controlling moisture levels.
Furthermore, the superior insulation provided by SIPs maintains consistent indoor temperatures, enhancing occupant comfort throughout the year. These combined benefits make SIP-constructed buildings not only energy-efficient but also conducive to occupant health and well-being.
Challenges and considerations in SIPs construction
While Structural Insulated Panels offer numerous advantages in construction, it's important for builders, architects, and homeowners to be aware of potential challenges associated with their use. Understanding these considerations can help in better planning and decision-making throughout the construction process:
- Initial Costs: SIPs may have a higher upfront cost compared to traditional framing methods.
- Specialised Labor: Installation requires workers trained in SIPs construction techniques.
- Design Limitations: Some complex designs may require additional engineering solutions.
- Moisture Management: Proper detailing is crucial to prevent moisture-related issues.
- Modifications: On-site changes can be more challenging than with traditional framing.
The future of SIPs: Innovations on the horizon
As technology advances and the demand for more sustainable and efficient building methods grows, we can expect to see further innovations in SIPs construction. Researchers and manufacturers are exploring various cutting-edge technologies to enhance the performance, versatility, and eco-friendliness of SIPs. Some exciting developments on the horizon include:
- Smart SIPs: Integration of sensors and smart home technology directly into panels.
- Bio-based Materials: Development of more environmentally friendly core materials.
- Enhanced Fire Resistance: Ongoing research to improve fire performance of SIPs.
- 3D-Printed SIPs: Exploration of additive manufacturing techniques for custom panel production.
Self-Healing Panels: Research into materials that can repair minor damage automatically.
Smart SIPs: Integration of sensors and smart home technology directly into panels.
Bio-based Materials: Development of more environmentally friendly core materials.
Enhanced Fire Resistance: Ongoing research to improve fire performance of SIPs.
3D-Printed SIPs: Exploration of additive manufacturing techniques for custom panel production.
Self-Healing Panels: Research into materials that can repair minor damage automatically.
SIPs UK Manufacturers
The UK has a robust and growing market for Structural Insulated Panels (SIPs), with several key manufacturers leading the industry. Here’s an overview of some of the prominent players:
- SIPs Eco Panels: Based in Glenrothes, Fife, SIPs Eco Panels is the UK’s largest independent SIPs manufacturer. They offer a comprehensive range of SIPs solutions for residential and commercial projects, emphasising sustainability. Their carbon-neutral facility and commitment to using responsibly sourced timber make them a leader in eco-friendly construction.
- SIPCO: Known for their high-quality, award-winning SIPs, SIPCO provides a complete service from design to installation. They have been involved in several high-profile projects, adhering to strict standards such as BREEAM and Passivhaus. SIPCO is recognised for their innovative approaches and precise manufacturing processes, which ensure high performance and reduced installation costs.
- SIPs UK: Operating from Northamptonshire, SIPs UK specialises in providing tailored SIPs solutions for a wide range of applications, including residential homes, commercial buildings, and community projects. Their state-of-the-art production process and focus on sustainability have made them a trusted name in the industry.
- Kingspan TEK: Part of the larger Kingspan Group, Kingspan TEK is a major player in the SIPs market, offering high-performance panels for both walls and roofs. Known for their superior insulation and energy efficiency, Kingspan TEK’s products are widely used in both residential and commercial construction across the UK.
- JML SIPs: Located in Perthshire, Scotland, JML SIPs is another notable manufacturer, particularly recognised for their custom SIPs solutions for self-builders and developers. They provide tailored support throughout the construction process, ensuring that projects meet specific design and performance requirements.
Conclusion: SIPs as a cornerstone of modern construction
Structural Insulated Panels represent a significant leap forward in building technology. Their combination of structural integrity, energy efficiency, and design flexibility makes them an attractive option for a wide range of construction projects. At Resi, we're excited about the possibilities that SIPs bring to our home extension and renovation projects.
As we look to the future of sustainable, efficient, and high-performance buildings, SIPs are poised to play an increasingly important role. Whether you're an architect, builder, or homeowner considering a construction project, SIPs offer a compelling solution that balances performance, cost, and environmental responsibility.
By embracing innovative technologies like SIPs, we can create buildings that not only meet the needs of today but are also prepared for the challenges of tomorrow. The future of construction is here, and it's insulated, structural, and ready to transform the way we build our world.



