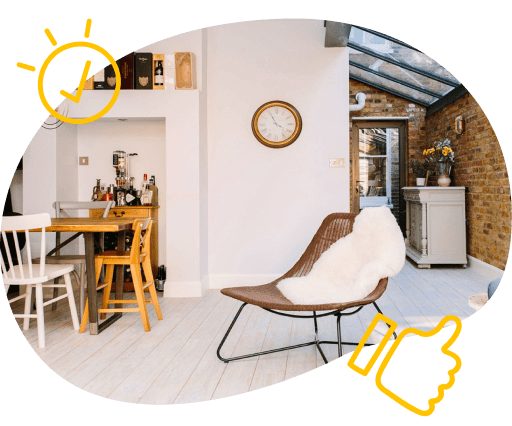
Do you need planning permission?
Planning permission is the process by which your local authority approves or refuses your building project. You provide drawings of your proposed plans and your council makes a decision based on your property’s history, area planning policy and any local restrictions.
If you’re only making minor alterations to your home, it’s possible that you will already be covered by a type of general planning permission called Permitted Development.

In the last 30 days , we’ve got 121 planning applications approved.
The above are all actual Resi projects. Projects have been anonymised in accordance with GDPR data regulations
Everything you'll need to complete your project
Resi is an all-in-one home improvement platform, powered by over a hundred in-house residential experts. Select the services you need and start your build with confidence.

Resi Design
On-site 3D measured survey
Existing drawings
Proposed designs
Planning applications
Permitted Development
Building Regulations drawings

Resi Connect
Building control approvers
CCTV Drainage surveyors
Party Wall surveyors
Structural engineers
Local building contractors
Interior designers

Resi Finance
Mortgage brokering
Further advances
Specialist homeowner loans
Project insurance
Financial protection
FAQs
What does Resi offer?
These include…
- Finance
- Measured surveys
- Home design
- 3D models and interactive walkthroughs
- Planning submission
- Party wall surveys
- Structural engineering
- Building regulations
At Resi, our mission is to help you grow your home with confidence. Our Connect service introduces you to vetted contractors who can help bring your designs to life during construction. We vet contractors by assessing them against a range of criteria amongst which are: whether or not they are Trustmark or FMB affiliated, whether they have the relevant insurances in place; an assessment of their past work; meeting minimum financial standards; and finally, references from both previous customers and trade.
We’re the perfect starting point for any homeowner looking to dramatically transform their property. Taking you step by step through all the nitty gritty of planning, while still allowing you the freedom to design a space perfectly suited to your home’s needs.
All this is facilitated by our online platform, which allows you to manage everything in one easy to use place. You’ll be able to submit your home details, view perspective designs, and chat to your architect - all from the from comfort of your own home.
Put simply: Resi offers all the benefits of architecture, with none of the headaches.
Why would I use Resi?
Working with an architectural service has a number of benefits.
- Better design
- Better utilisation of space
- Increased chance of planning approval
- More protection from bad practices
To name just a few!
Of course, we’re more than just an architectural service. Our all-in-one platform brings together everything you need to get your ideas ready for the construction site. Alongside design and planning, this includes surveying, building regulations, financing, and introductions to local professionals.
Our Dashboard will make sure you stay up to date with each new development, while also allowing you to reach our team with any questions you might have. You can review documents, submit revision notes, assess local contractors, and even explore your financing options. Ultimately, thanks to Resi, there’s never been a more joyful way to grow your home.
How much does an architect cost in the UK?
On average, a traditional practice will charge between 5% - 10%.
For example, let’s say you’re building a classic rear extension in London and it’s expected your project will cost around £75,000 overall. If you’re using a traditional practice, you’ll need to budget between £3750 and £7500 for your architect.
If your architect isn’t using a percentage model, then they might be charging you by the hour. On average, this can be anywhere between £75 - £200 per hour. How many hours your project will need will depend on both the size and complexity.
Want to know the cost of Resi’s architectural services? Try our quick quote tool.
Can I design my own house without an architect?
Should I hire an architect or engineer?
In contrast, an architect can cover...
How do I find a good architect?
A lot of homeowners get lured in by fancy awards, but unless you have the desire (and budget) for conceptual architectural design, you might be happier with an architect who works predominantly with everyday homeowners.
And, of course, you should always pay close attention to customer reviews.
Does an architect have to be RIBA registered?
At Resi, we're lucky to have RIBA architects on board, but we also have a whole host of other architects from different backgrounds who have a proven track record delivering great everyday homes. Since 2016, we’ve helped over 3000 homeowners nationwide and it is this experience, not a certificate, that makes us a fantastic service.
Are architects worth the money?



