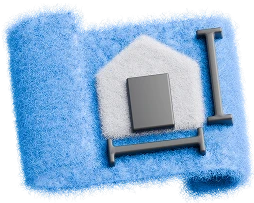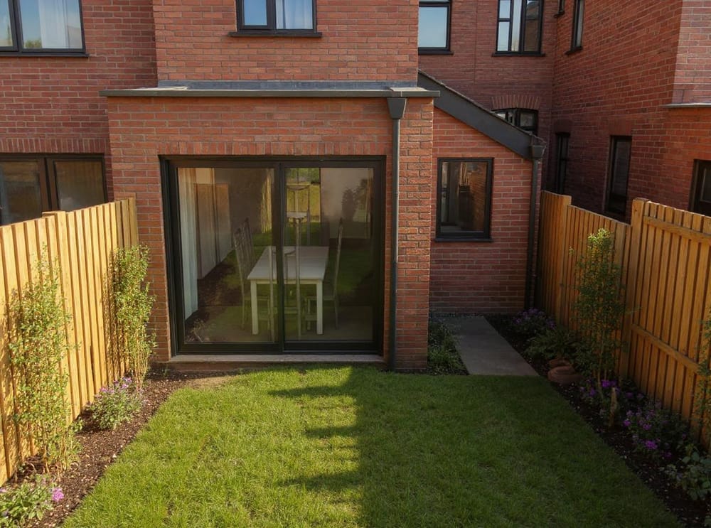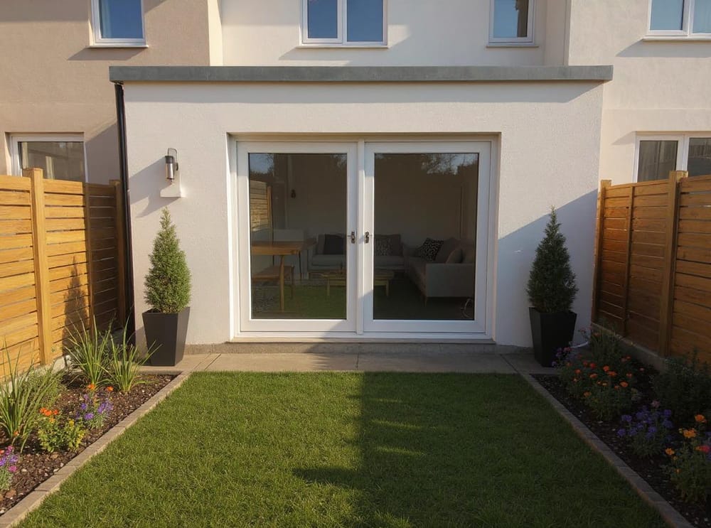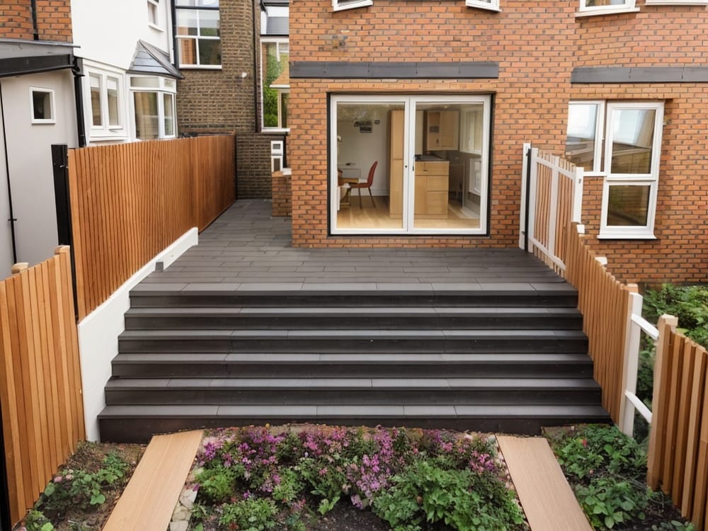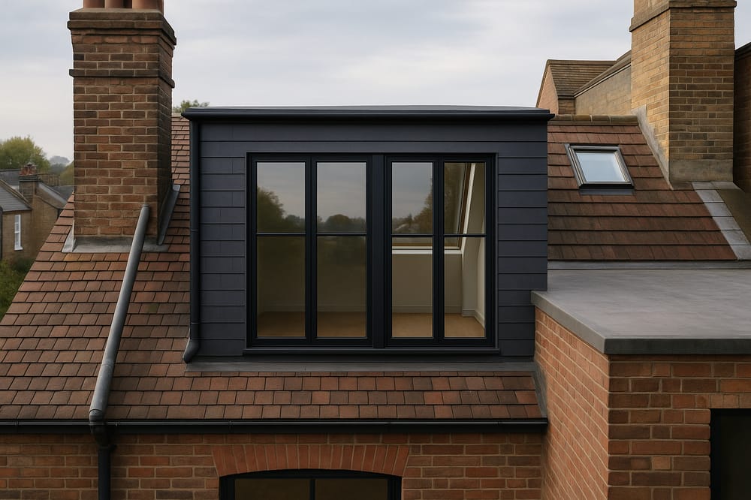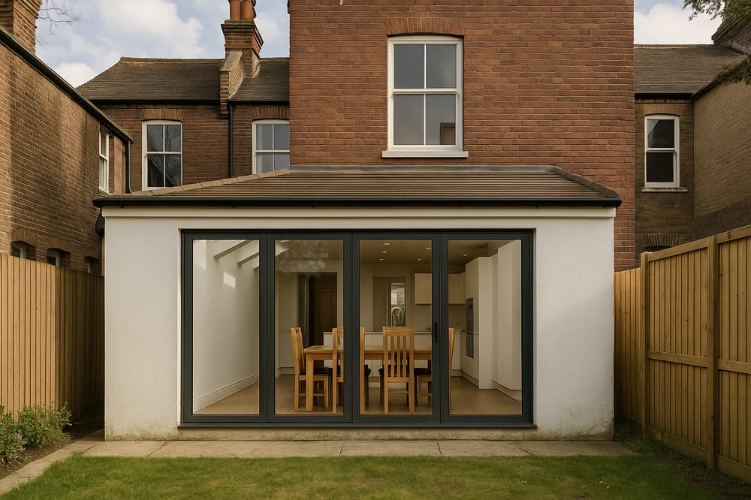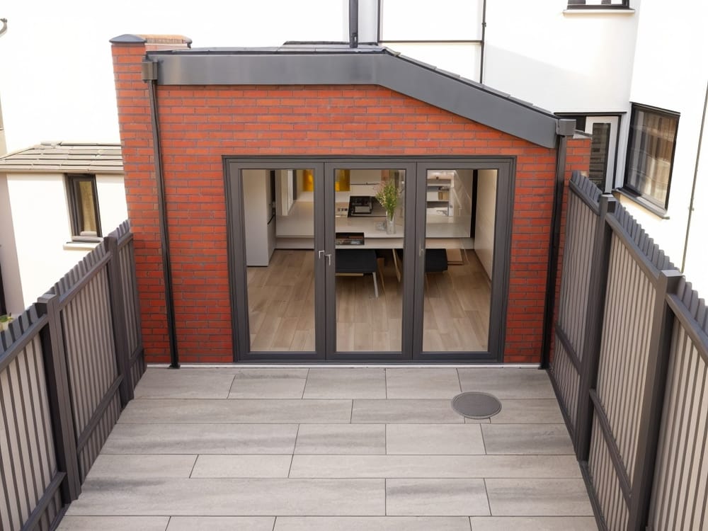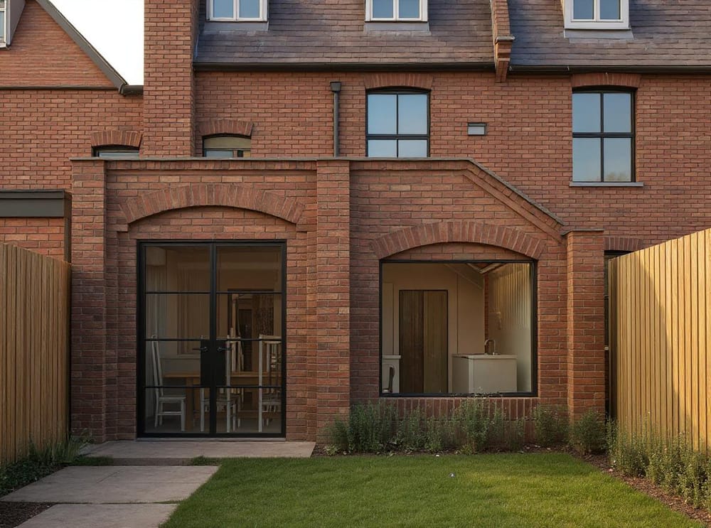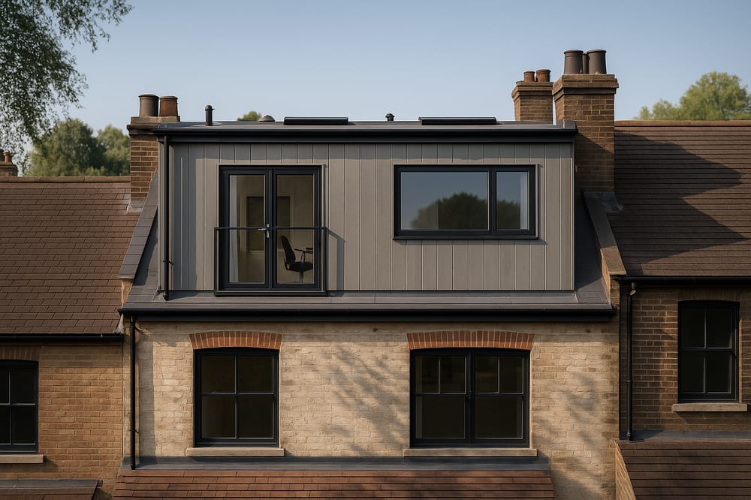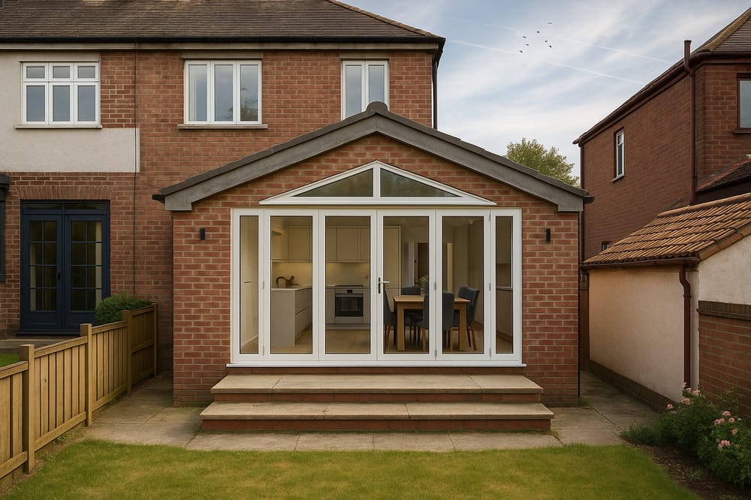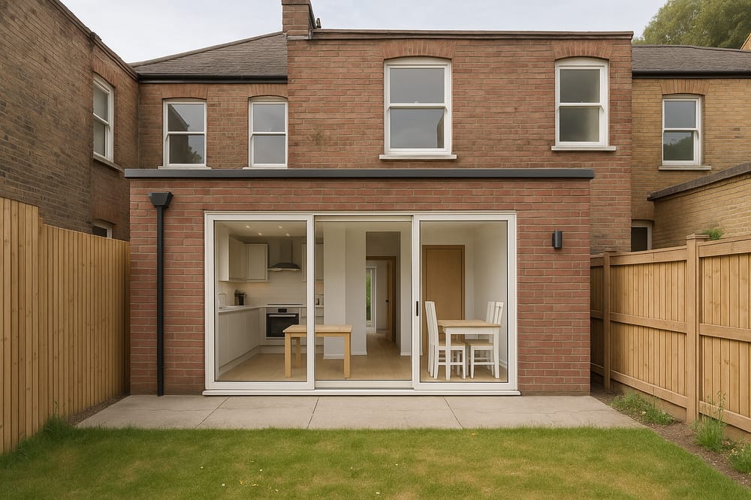Residential planning applications in Haringey
15508 applications
Sort by: Decision Date
Ground floor rear
87, Seaford Road, London, N15 5DX, London
Approved
13 Oct '17
Ground floor side
55, Harringay Road, London, N15 3HU, London
Approved
13 Oct '17
Ground floor rear
41, Fairfax Road, London, N8 0NH, London
Refused
13 Oct '17
Ground floor rear & side
4, Glenwood Road, London, N15 3JU, London
Approved
12 Oct '17
Ground floor rear & side
24, Bancroft Avenue, London, N2 0AS, London
Approved
12 Oct '17
Ground floor rear
163, Cranley Gardens, London, N10 3AG, London
Approved
12 Oct '17
Ground floor rear & side and loft outrigger dormer
85, Seaford Road, London, N15 5DX, London
Refused
12 Oct '17
First floor rear
16, Willoughby Lane, London, N17 0SS, London
Approved
12 Oct '17
Loft main dormer
15, Lawrence Road, London, N15 4EN, London
Approved
12 Oct '17
Ground floor rear
9, Winchelsea Road, London, N17 6XJ, London
Refused
12 Oct '17
Ground floor rear
82, Elm Park Avenue, London, N15 6UY, London
Refused
12 Oct '17
Design & costs for Haringey extensions
See more
Ground floor rear
34, Redston Road, London, N8 7HJ, London
Approved
12 Oct '17
Loft main dormer & hip to gable
46, Poynton Road, London, N17 9SP, London
Withdrawn
12 Oct '17
Loft main dormer
41, Rostrevor Avenue, London, N15 6LA, London
Approved
11 Oct '17
Ground floor side
78, Warwick Gardens, London, N4 1JA, London
Approved
11 Oct '17
Ground floor rear
17, Foyle Road, London, N17 0NL, London
Withdrawn
11 Oct '17
Ground floor rear
140, Boundary Road, London, N22 6AE
Refused
11 Oct '17
Ground floor rear
134-136, Fairview Road, London, N15 6TR, London
Approved
11 Oct '17
First floor rear and loft main dormer
485, Archway Road, London, N6 4HX, London
Refused
11 Oct '17
Ground floor rear
158-160, Carlingford Road, London, N15 3EU, London
Approved
11 Oct '17
First floor rear and ground floor rear & side
59, Fairbourne Road, London, N17 6TP, London
Refused
10 Oct '17
Ground floor rear & side
50, Warham Road, London, N4 1AT, London
Approved
10 Oct '17
Ground floor side
181, Lordship Lane, London, N17 6XF, London
Withdrawn
10 Oct '17
Loft main dormer
22, Dickenson Road, London, N8 9ET
Approved
10 Oct '17
Ground floor rear & side and two storey side
41, Avenue Road, London, N6 5DF, London
Approved
10 Oct '17
Where does this data come from?
We’ve pulled together planning data from multiple sources to give you a better view of what’s happening locally. While we’ve focused mainly on residential applications, you might spot a few other application types sneaking in. We're continually making improvements to this page, to ensure it's as relevant to you as possible.
Planning approval rate
73.0% approval rating on 15508 planning applications
Average time to decision
56 Days
Haringey is the same as the UK average for time to decision.
