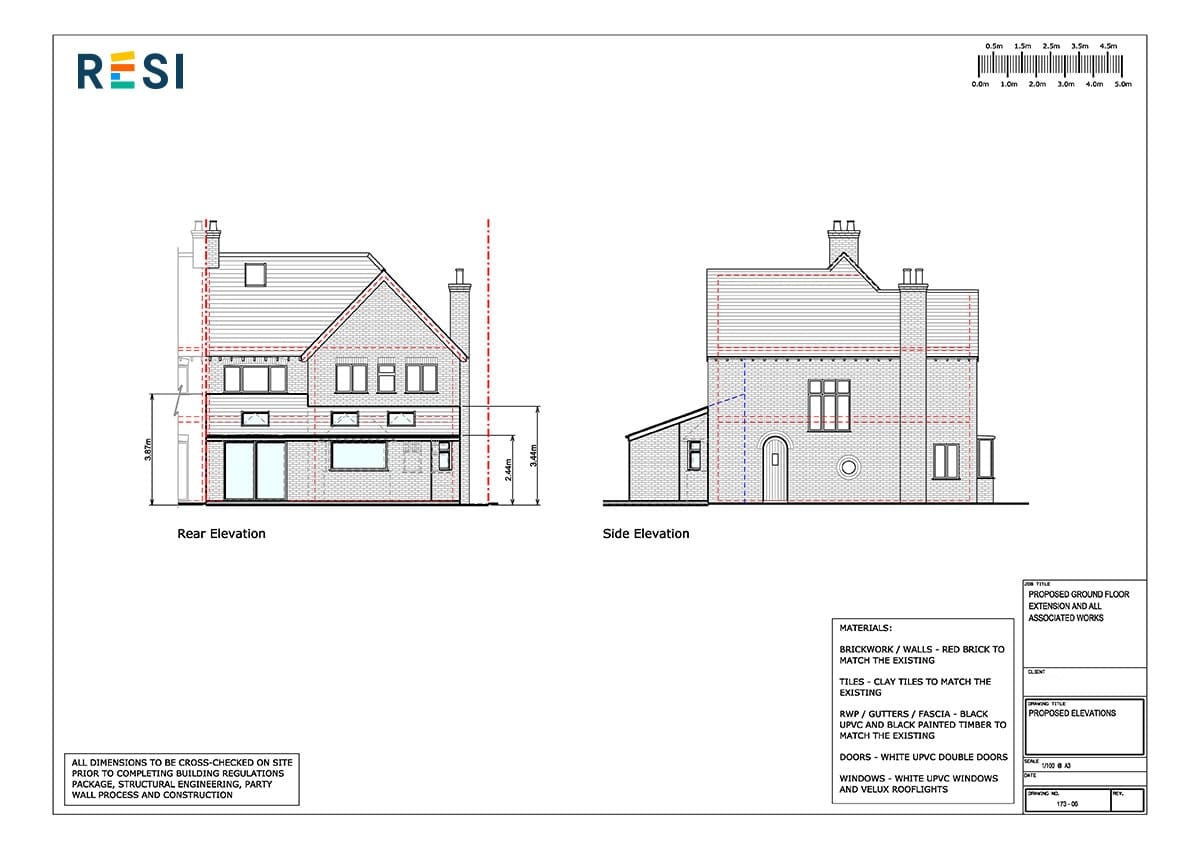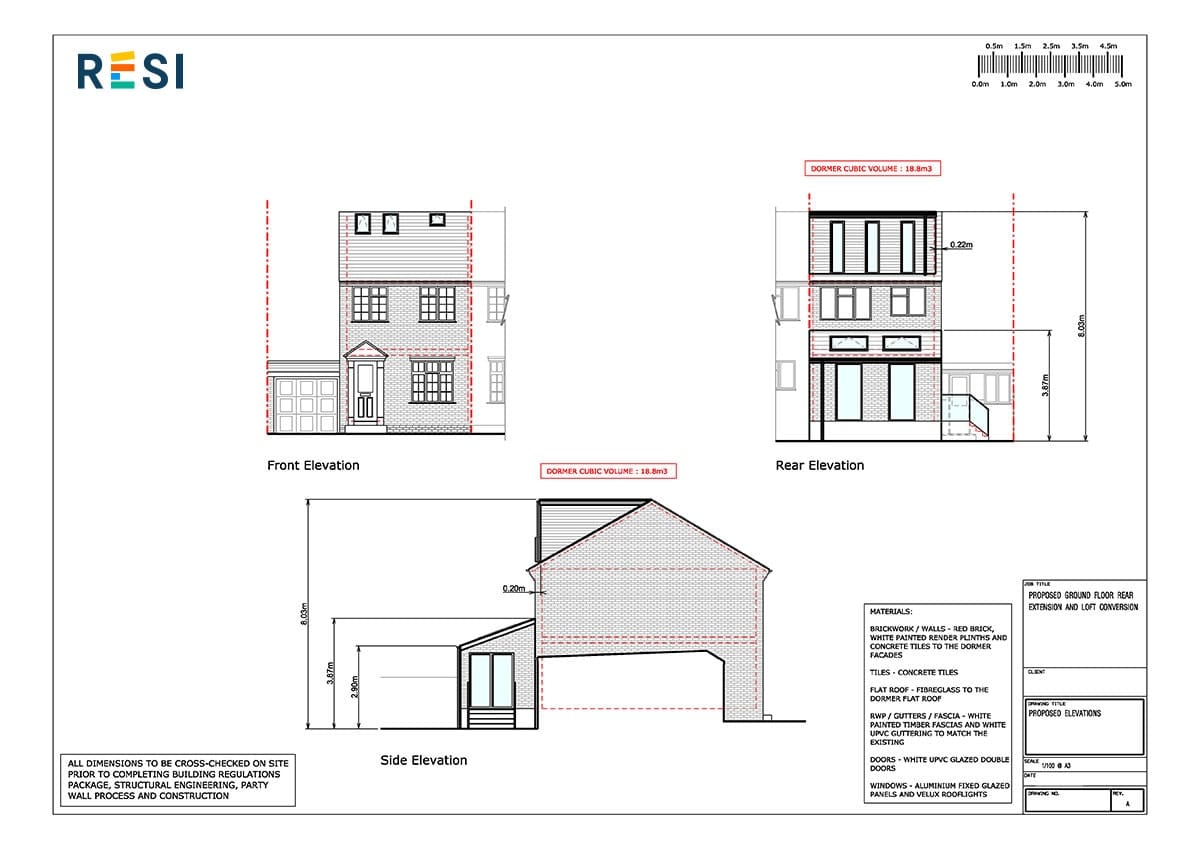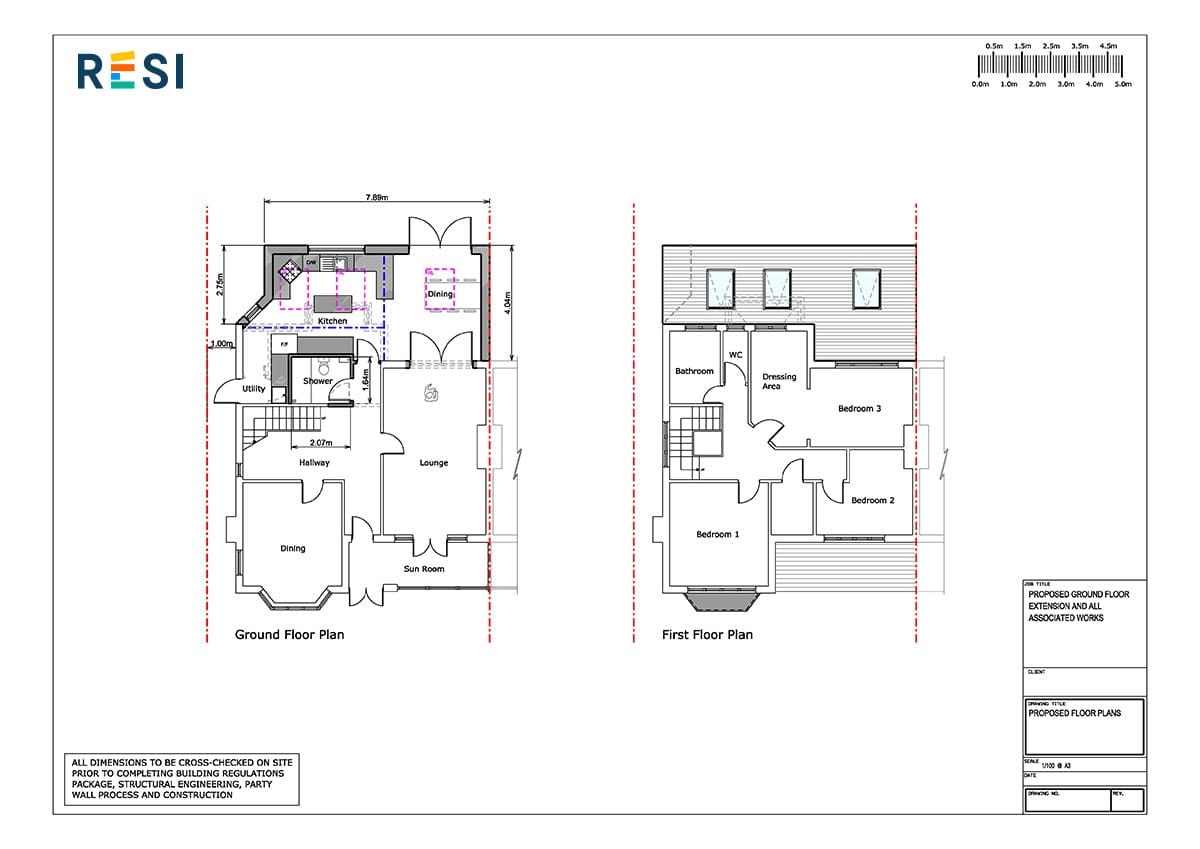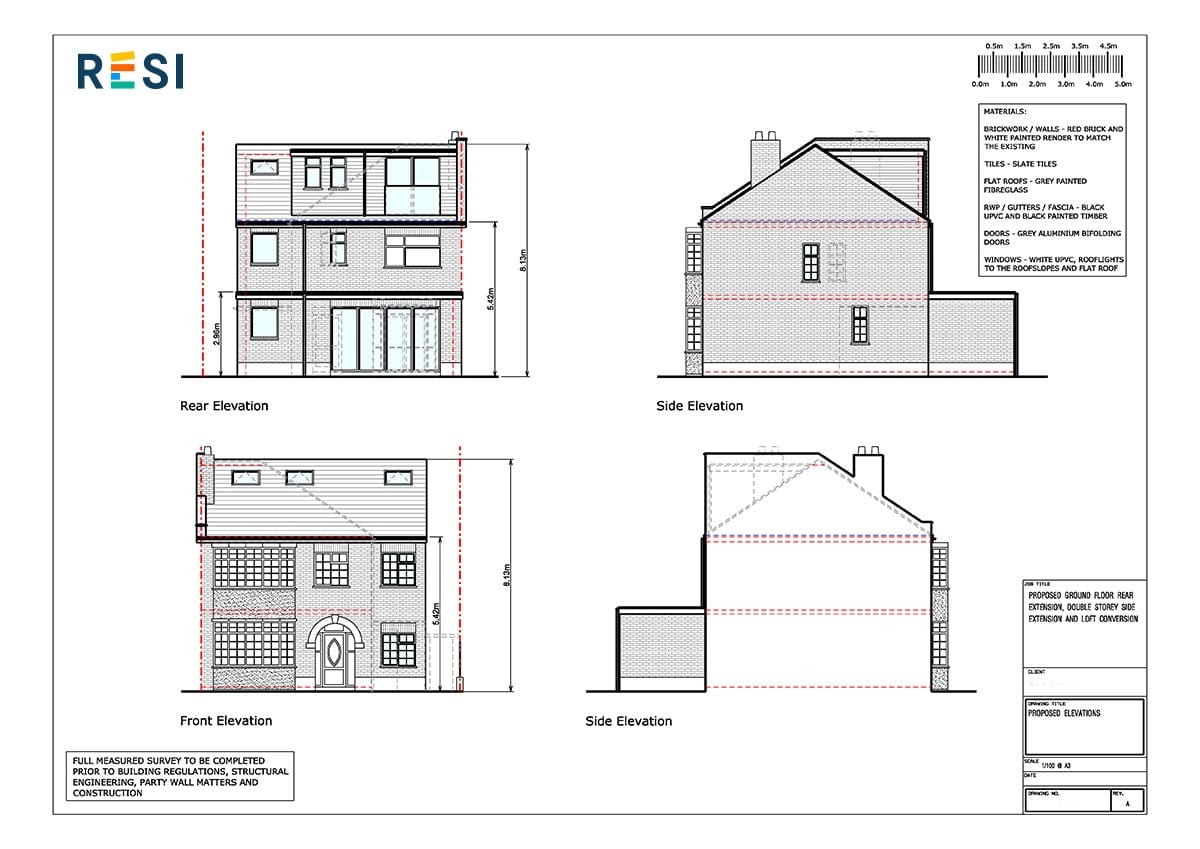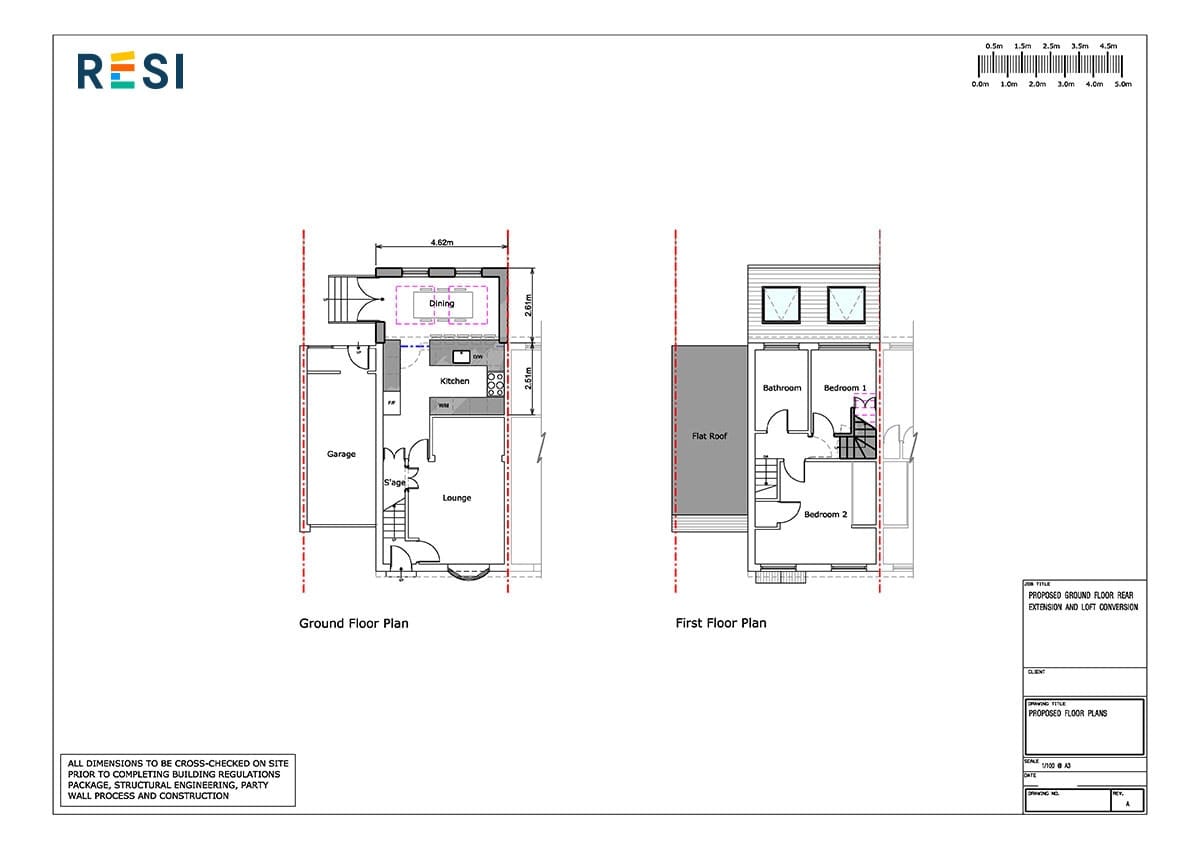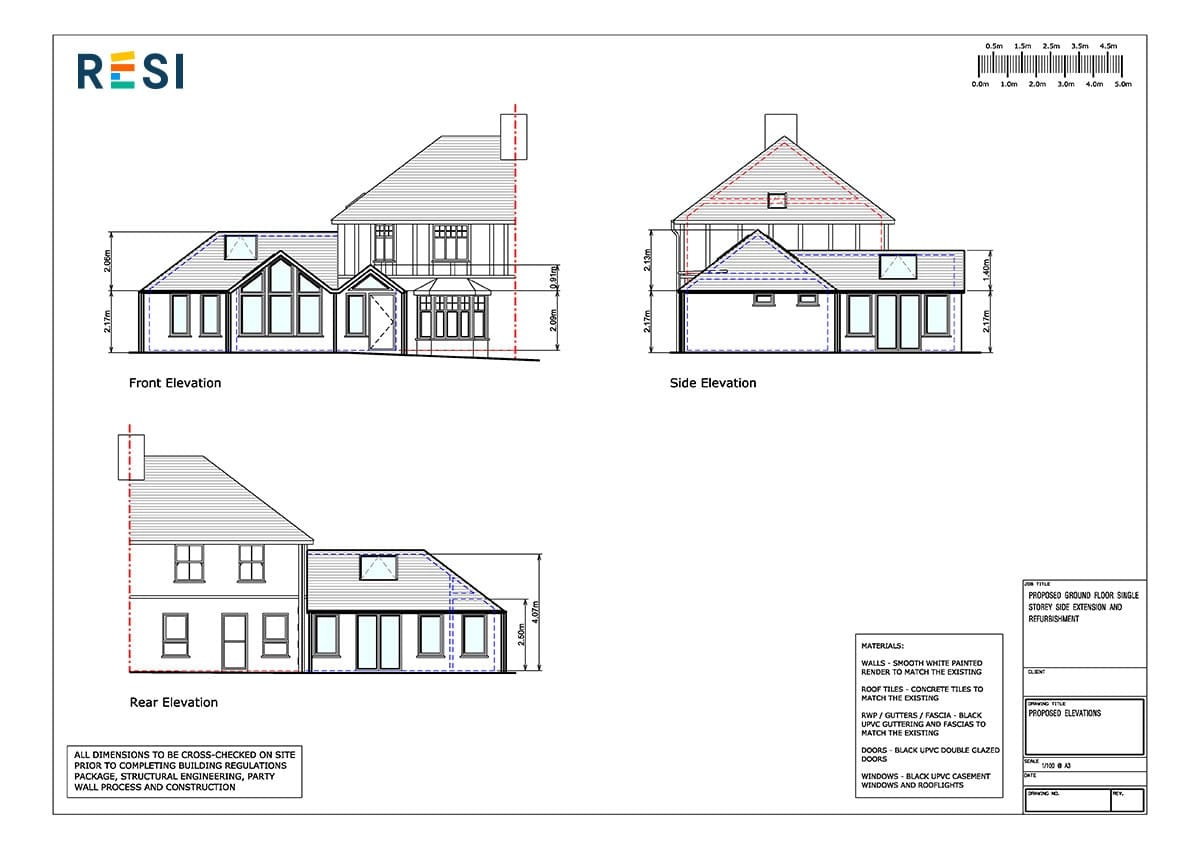Our design packages
Here's what's included in each package so you can make the best decision
How they compare
| Package |
|
|
| Cost |
£
|
££
|
| Applicable projects |
Loft & rear
More coming soon
|
Any
|
| Survey to planning submission |
~4 weeks
|
~6 weeks
|
| 3D measured survey |
|
|
| Existing drawings |
|
|
|
Design & planning drawings
|
|
|
| Sets of revisions |
1
|
3
|
| Planning support |
|
|
|
Building regulations drawings
A building regulations package brings together all the technical
details your contractor will need to meet every single legal
requirement during construction.
|
|
|
|
CCTV drainage survey
A CCTV drainage survey will check the location of your drains.
When extending your home, you need to find out where you
drains are. If your development will be built over or close to
(within 3 metres) of a public sewer you'll need to get consent
from the relevant sewerage company before starting work.
|
+ £450
|
+ £450
|
|
Structural
engineering
They’ll tell you what steel beams need to be in place and
where to put them as well as advise on the foundations of your
project.
|
+ £800
|
Multiple quotes
|
| Intros to vetted builders |
|
|
|
Support with tendering
Our Connect service helps you find the right contractors to
make your designs a reality. There’s no additional cost, and
we’ll sit down with you to go through your project’s tenders
and find the most suitable company to fulfil your build.
|
|
|
| Dashboard to manage your project |
|
|
|
Free retrofit advice
Retrofitting upgrades your home's energy performance and helps
decarbonise your home. It encompasses both enhancing the
fabric of the building and upgrading your heating and energy
systems, by installing solar panels, home batteries, or heat pumps.
|
|
|

Got questions?
We’re always up for 30 min phone consultations to help you with your project.
