Building regulations
Our building regulations package complements your planning drawings, providing all the technical specifications your contractor needs to provide the best possible build.

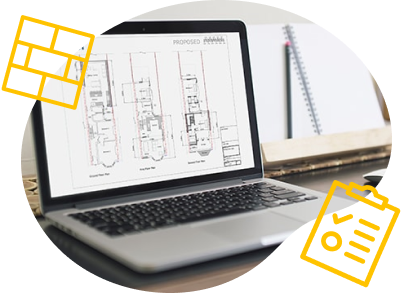
What are building regulations?
They’re a set of statutory requirements that cover everything from structural integrity, thermal performance, sound-proofing, drainage, all the way to fire safety - to name just a few! All homes must adhere to these regulations, as they help ensure residents have a safe and healthy environment to enjoy.
Because of the level of detail involved, you’ll need several specialists to help meet these requirements, such as a structural engineer. Your project will then be assessed, either by your local building control or by a private building control approver.


What about building regulations drawings?
To make sure your project is in line with building regulations, we highly recommend you commission a set of technical drawings of your proposed build. These can then be used by your contractor, giving them detailed instructions on meeting all legal requirements during construction.
At Resi, our building regulations packages are prepared by our team of technicians, but will also need input from other specialists. Every project we complete needs a structural engineer, and most need a CCTV drainage surveyor too. Our team will also introduce you to contractors in your local area, allowing you to build with confidence.

The difference between planning and building regulations drawings
While planning drawings focus on the design of your project, the drawings produced for building regulations are far more complex. They factor in things such as structure, fire safety, drainage, moisture resistance, soundproofing, ventilation and more.
Planning
Discover how to transform your home
Plan out the new spaces and rooms
How the proposal will affect neighbouring properties
Get planning permission from the council
Building regulations
Communicate construction methods
Structural information from a qualified engineer
Building regulations compliance
Insulation details
Fire safety strategy
Changes to plumbing and drainage
Building regulations FAQs
Who's involved?
What are the timings?
Do I need a building control approver?
Looking to improve your home?
Please answer a few quick questions about your project to retrieve your quote.
The benefits of building regulations drawings
Better build quotes
While on the hunt for the perfect builder, you’ll be able to use your building regulations package during the tendering stage. The level of detail we provide enables potential contractors to give more accurate quotes, meaning you’re less likely to get stung on site.
Nothing left to chance
The detail in building regulations drawings also means your contractor makes less decisions or best-guesses during the build, keeping them focused on their task and leaving less room for error.
Plan your dream home
Because building regulations drawings include things like plumbing and white goods, you will have all the details you’ll need to start mapping out your perfect kitchen or bathroom at an earlier stage.
Stages of building regulation

Introduction
This first conversation between you and your account manager will be an opportunity to ask us any questions you have on the whole process, and discuss how you would like to appoint your third-party specialists.

Appoint a specialist

Specialists get to work
Your selected professionals will carry out their specialised assessment of both your home and our proposed design. They will most likely require a home visit in order to inform their work, which will then get returned to Resi.

Resi creates your drawings
When all the information has been supplied to Resi by your specialist consultants, your technician will get to work consolidating everything into a set of detailed technical drawings.

Revisions and feedback
We’ll present our work back to yourself, your structural engineer, and (if applicable) your building control approver, making any revisions from the feedback we receive.

Finalising
Once edits have been made, we’ll present you with a comprehensive drawing and specification package, which will help ensure your project is built in line with current building regulation standards.
Next step:

Find a building contractor
Once you’ve received building regulations approval, your next step will be to put your project out for tender. This is when you’ll select the contractor who’ll construct your project.
It is useful to note at this stage, your home improvement may require further decision making when you get to site. For example, if you have any external finishes requiring specialist input, or have any complex junction details, your contractor can make adjustments to your design.
This also gives you the freedom to make minor changes on site with the agreement and approval of your contractor.
Our Connect service introduces you to vetted contractors who can help bring your designs to life during construction. We vet contractors by assessing them against a range of criteria amongst which are: whether or not they are Trustmark or FMB affiliated, whether they have the relevant insurances in place; an assessment of their past work; meeting minimum financial standards; and finally, references from both previous customers and trade.
Types of projects
No matter how you want to grow your home, we’re here to help.
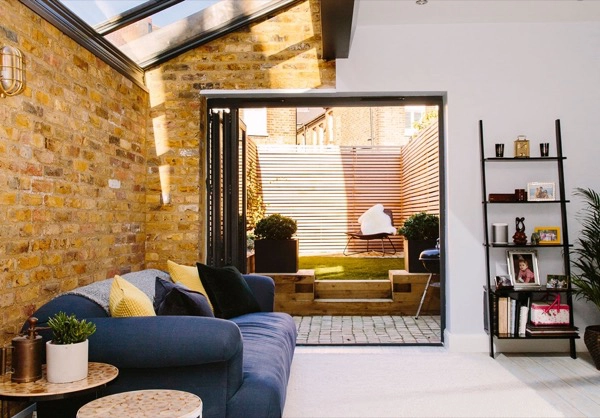
Extension
From simple rear extensions to impressive two-storey additions, we’ll help expand your home with style.
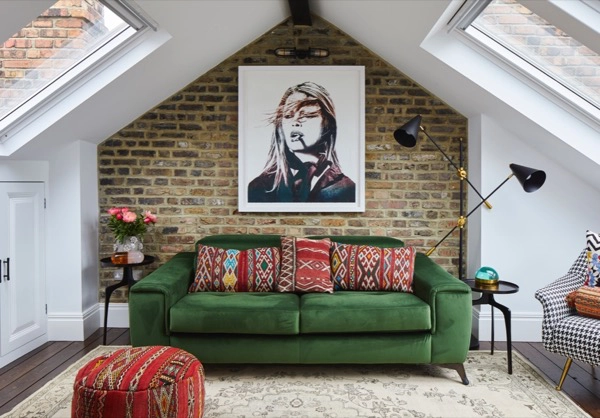
Loft
Don’t let your loft go to waste. We’ll help unlock your roof’s potential, no matter its size or shape.
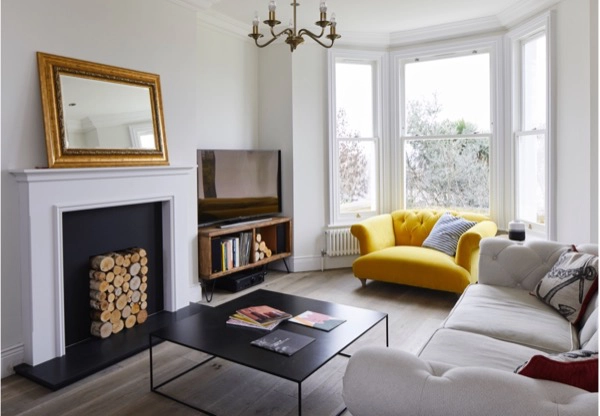
Refurbishment
We’ll look at your existing layout and help bring out the most from your home as it stands today.
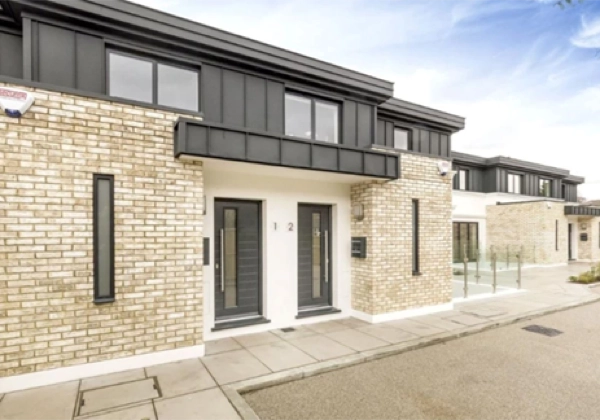
New Builds
Working from the ground up, we’ll guide you through each step of bringing your bespoke build to life.
Where would you like to go next?
Want to learn more about Resi and the home improvement journey? Take a tour of our site and find bundles of advice, interactive tools, and plenty of inspiration.


