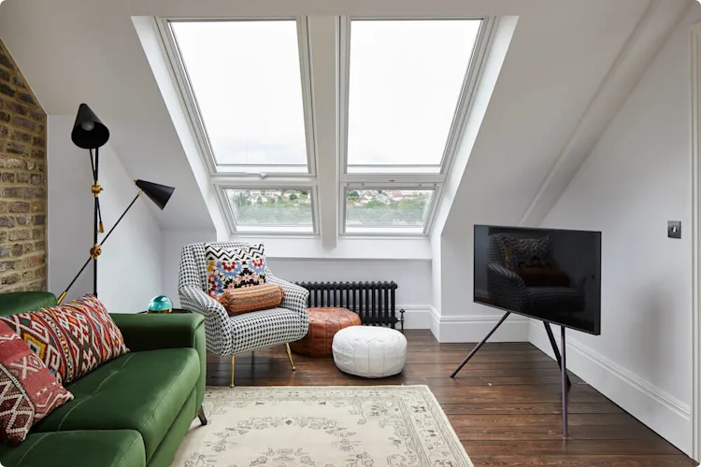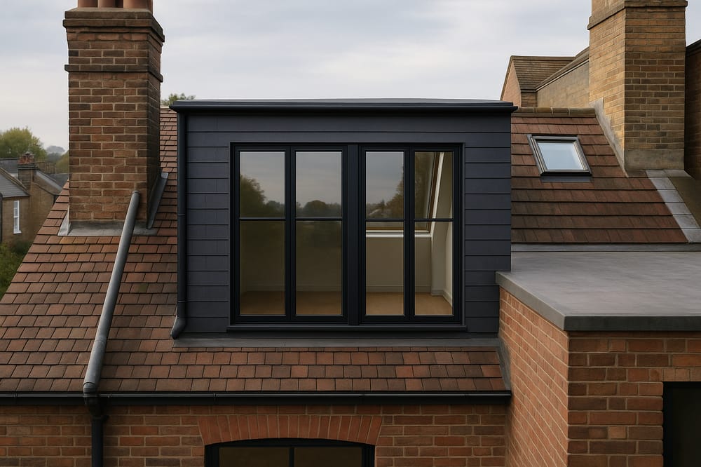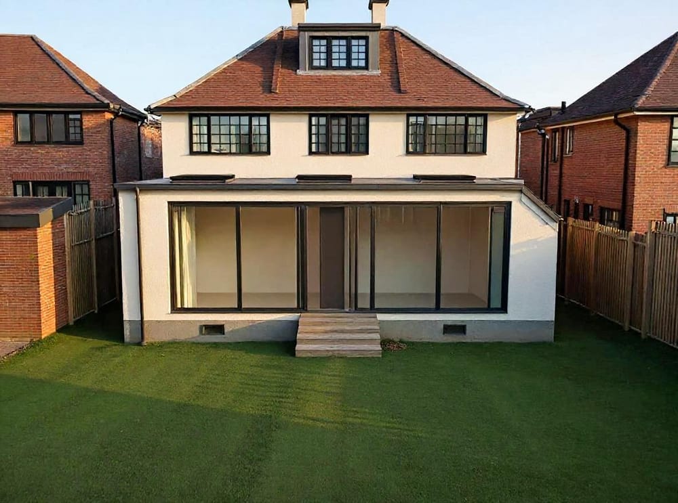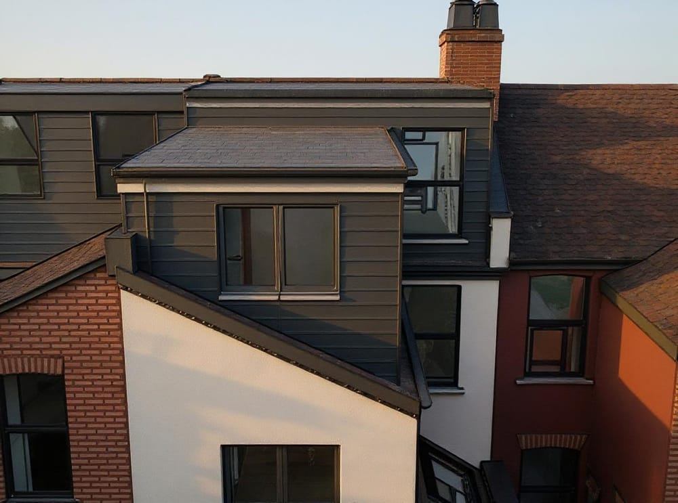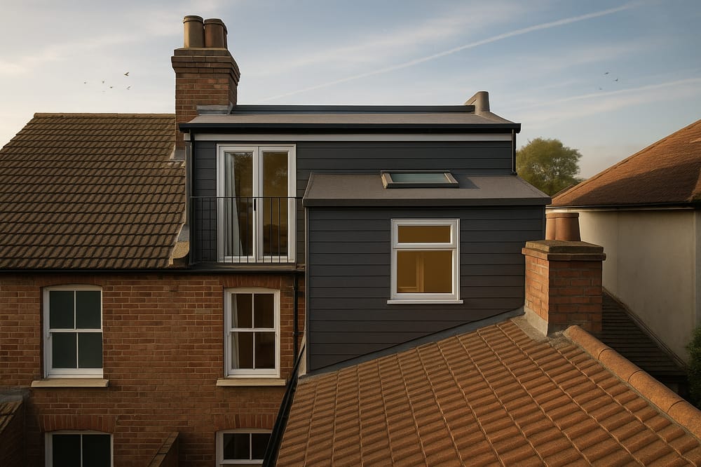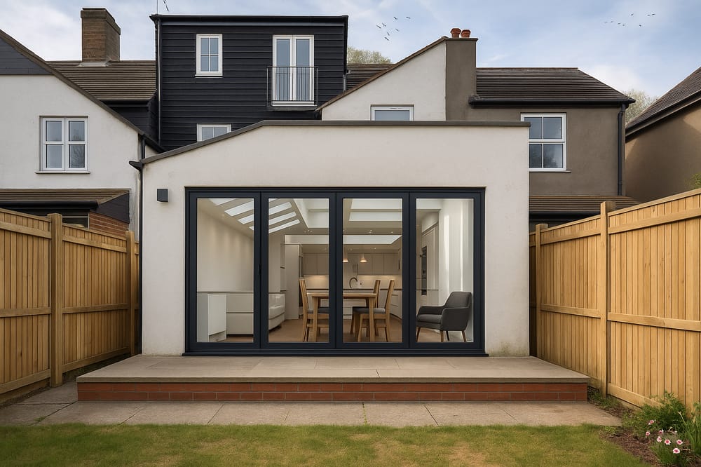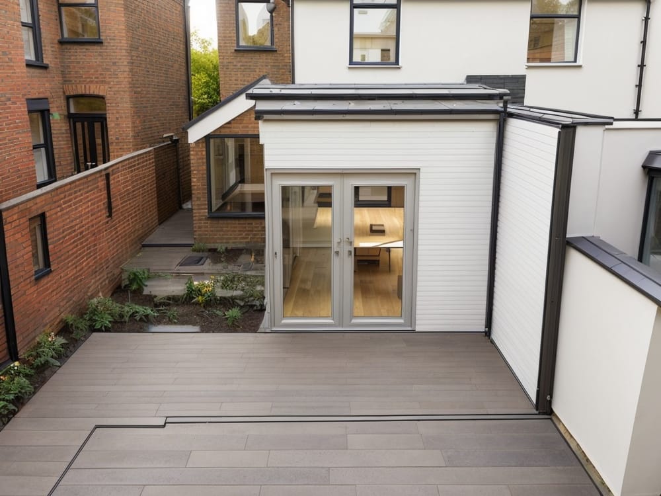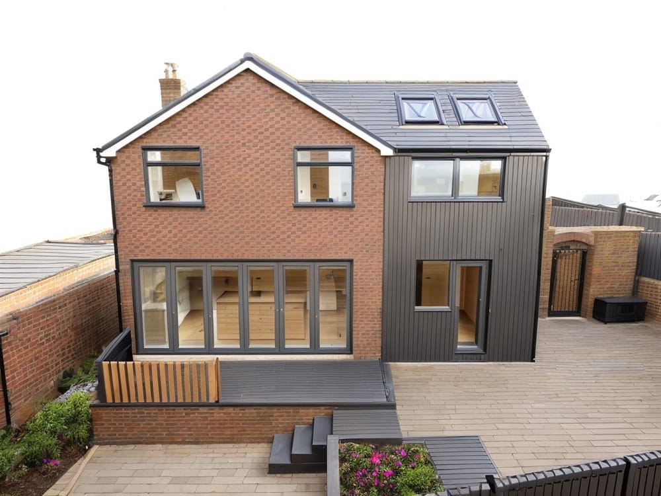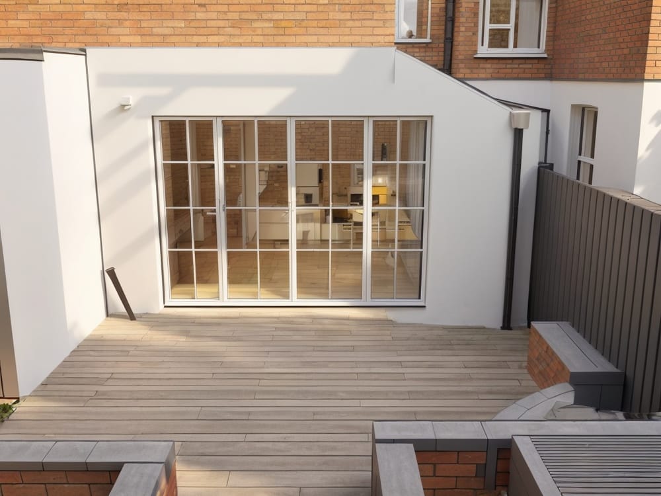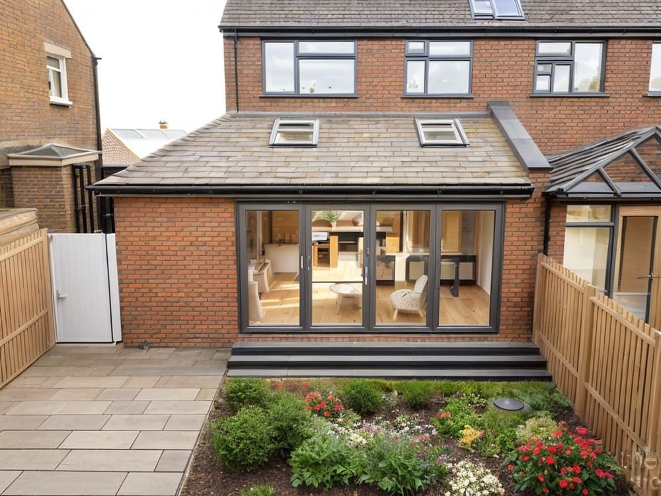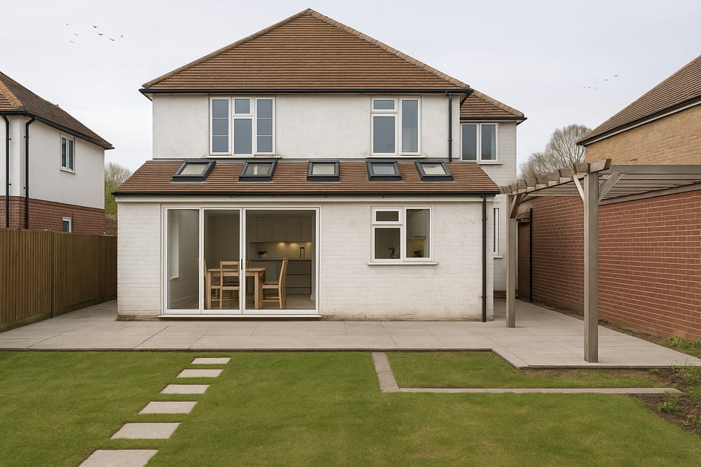Sometimes our homes can feel like visual representations of the pressures of everyday life – with clutter, disorganisation and limited breathing room. If you’ve ever felt like there’s just not enough space in your property and even just one extra room would make all the difference, you’re not alone.
As our work selves, leisure selves and active selves are inhabiting our homes simultaneously, our desire for extra space is on the up. We’ve asked our expert designers for tips on how to create that critical extra room and how much it’s likely to set you back. Bear in mind, these are guidelines as every single property is unique. For more detailed estimates and information, request a free Advice Call with one of our Consultants or get a fast estimate with our Quick Quote Calculator.
How much will it cost to convert existing spaces?
We’ll lead here with the all-important caveat that these are ball-park figures and the best way to get a clear sense of what you can expect is to speak to us directly. This is because there are numerous factors to consider, from building structure to access to natural light.
Basement (gym or utility room) - £20-60K
For a basement room to be used as a habitable space (like a bedroom), you need access to a certain amount of natural light and outlook. This isn’t always easily achievable and could require installation of light wells (which would increase costs). However, if you’re hoping to create space for a gym or utility room, it wouldn’t be classed as habitable and wouldn’t require as many elements under planning.
With these differences in mind, costs can vary hugely. The first question you need to ask yourself is whether you want the space to fall under ‘habitable’ or not, as this will inform the level of conversion required and therefore cost. For a deep dive into basement conversions, read our guide into building underground basement conversions.
Loft (storage) - £5-8K / Loft (habitable) - £40-70K
Lofts are often unused spaces that require insulation, extra structural support, and natural light through roof lights, dormers, or windows. Whatever you’re hoping to use your loft space for, it’ll require access from the floor below, so a stairwell with adequate head height for safety is a must. Though making them usable for storage is relatively cost-efficient and straightforward, making them habitable can be far more complex. So, if you’re dreaming of a brand new top-floor bedroom, we recommend reading our guide to London loft conversions as a starting point for what to expect.

Garage conversion (N/I rebuilding) - £15-£35k
If your garage is beginning to feel like dead space we have great news for you: it might have life in it yet! Perhaps it’s not the first area of your property that comes to mind for creating a cosy hideaway or a guest annexe, but there are huge possibilities – take a look at this project for some garage renovation inspiration. Plus, it’s one of the cheapest ways to convert unused space. As with any renovation project, it pays to do your homework and decide whether it’s suitable for you.
How much will it cost to build additional space?
At the risk of sounding like a broken record – you guessed it – the cost of building additional space onto your property will vary hugely based on its individual specifications. That’s before tackling the issue of whether planning permission is viable! But it’s not all doom and gloom, where options like side infill and rear extensions are allowed, the results can be life changing.
Side extensions - £80-£180k
If you have unused space to the side of your property, a side return extension (also known as a side infill) can allow you to stretch out into an alleyway, creating valuable living space. This allows you to take advantage of unused space, rather than cutting into your garden.
Learn more about single storey extensions.

Rear extensions - £80 - £180k (or more!)
There’s no one-size-fits-all for rear extension styles and, naturally, no one-size-fits-all for costs either. If you have access to garden space and you’re curious to see how you might add a brand new room (or two!) onto your property, explore our guide to all things rear extensions for some inspiration and insight.

How much for a prefabricated room?
First things first, a prefabricated (or ‘modular room’) is a space which can be constructed off-site and then installed at your home. These can often be installed in a shorter timeframe than a traditional extension takes to build so if you’re struggling to find the time to commit to your renovation project, this could be a welcome solution.
However, the costs and logistics can be tricky to pinpoint. Creating a building form that sits perfectly within the existing framework (no wall is ever straight!) is a challenge in tight and awkward spaces. There’s also transport and manoeuvring to weigh up. For example, a prefabricated room would have to be craned over a terraced house. All of these factors drive costs up.
How much will it cost to install a dividing wall or a set of doors?
Dividing wall/set of doors - £2-5k
Installing a partition or dividing wall is a fantastic way to create a new room within an existing space. This can be a cost-effective way to create a separate area without adding any additional square footage to your home. What’s more, dividing doors can be an asset to your property and increase the overall value.

Keeping costs as low as possible
Work with a design-build firm or a contractor
Consider working with a design-build firm or contractor who can help you develop a cost-effective plan for adding an extra room to your home. They can provide guidance on the most cost-effective options and help ensure that the project stays within budget. We can help get you started on finding a contractor today – with our directory of hundreds of trusted professionals, you can breathe a little easier before taking the plunge.
Create a multifunctional space
Stay with us, this is not a cop out! If an extra room feels like a pipe dream in the economic environment of today, it doesn’t mean there aren’t other ways of making your home more productive. Reimagining your existing rooms and mapping out how to make them multifunctional is a valuable exercise in appreciating your space while you save for your next step. If you can make do for a more fruitful day, try these creative, low-cost and stylish ways to maximise the space you have:
- Invest in a free-standing room separator. Discussing boundaries with those you live with is the best way to distinguish between work and play but visual cues can be a soft reminder that from 9-6 you’re not to be interrupted. We love this rattan piece from IKEA – it’ll do the job and fit right in with the natural materials interior trend of this year.
- Make tidying easy. At the end of your day, make putting all your materials and finding them easily the next day more joyful with desk organisers and door hanging organisers. Get some top tips for maximising your storage with our 6 Clever Ways to Maximise your Home Storage article.
- Declutter. Sort through your belongings and prioritise what you really need. If you have more belongings than space it might be time for a cull. What’s more, if you find any gems to sell on platforms like Vinted, they could help get you one step closer to your dream renovation. If your cooking area gets the most messy, find ways to combat the clutter with our top tips for decluttering your kitchen this year.
