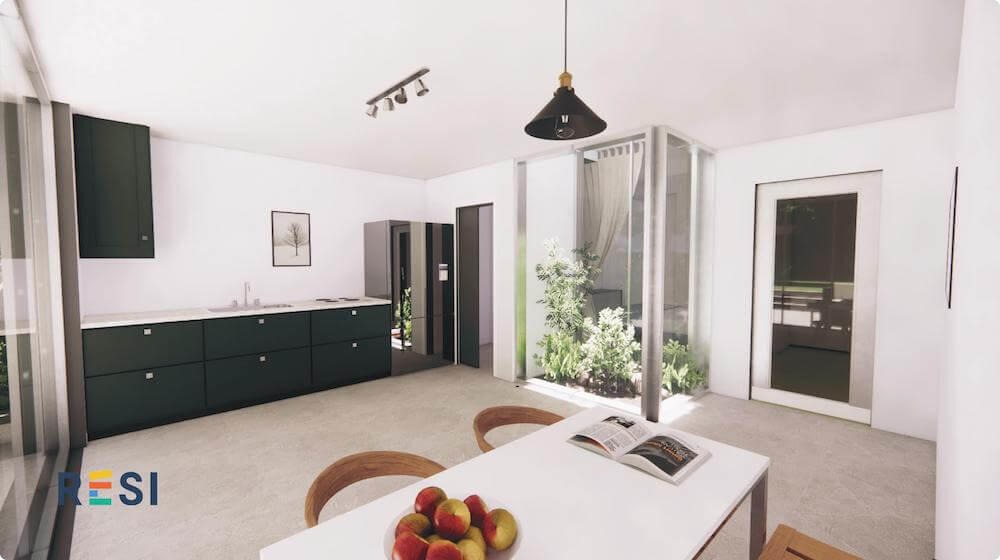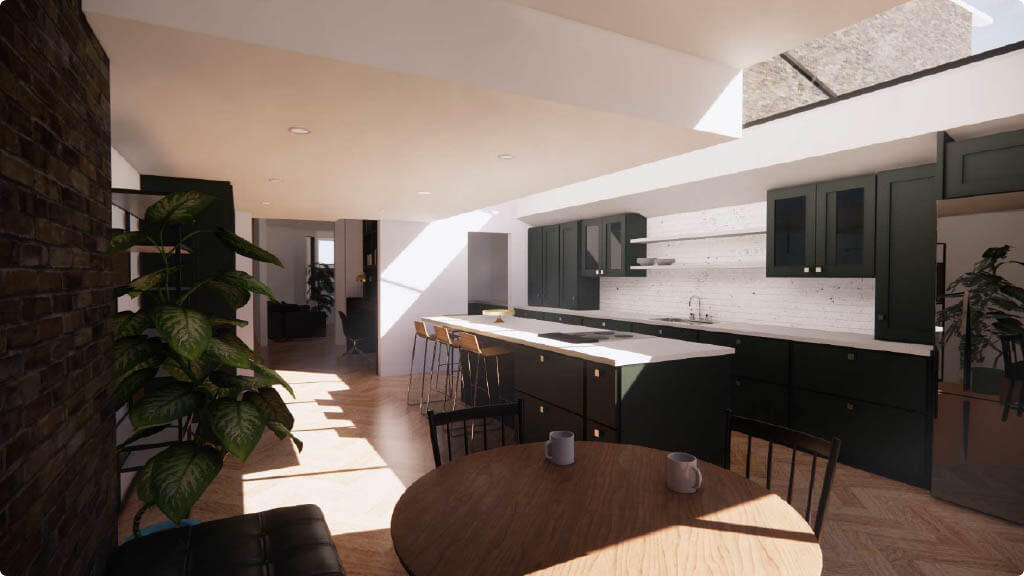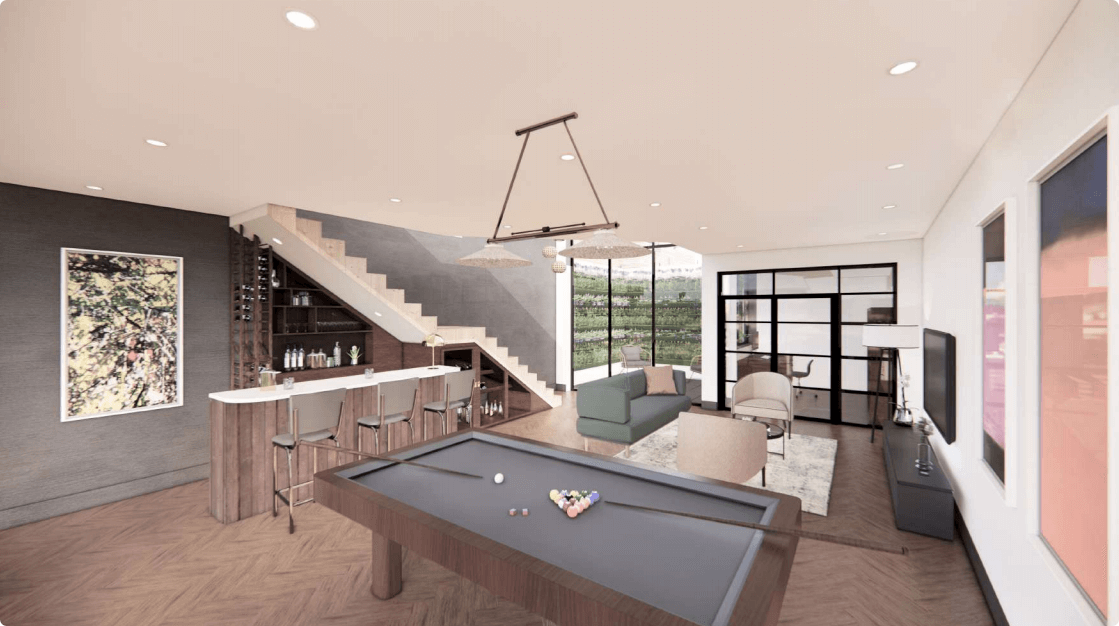Multiple uses for basement extensions buried beneath your garden
There is a multitude of uses for an underground basement. In fact, the possibilities are endless, so push your architect to get creative! Some ideas you might explore together could be...
- Wine cellar or wine tasting room
- Theatre room or billiard room
- Playroom
- Gourmet kitchen
- Special occasion dining space
- Cigar room/humidor
- Home gym
- Spa/sauna room
- Underground indoor swimming pool
- Yoga Shanti
- Nanny quarters
- In-law suite
- Teenage flat
- Bar/dance floor
- Bowling alley
- Recording studio
- Car park
- Storage
Benefits of extending your home under your garden
More light than a traditional basement
Light wells and roof lights, which aren’t always possible with a basement conversion, can flood your subterranean garden room with plenty of natural light.
Fresh air and ventilation
Open terrace doors and lightwells allow fresh air to reach your basement to make your under garden room more comfortable. Additionally, these openings, not always available in regular basements, provide easy ventilation to the space.
More room than a ground extension
Because the room can extend as far as your property line, an under-the-ground basement can be much larger than a traditional basement conversion, which has footprint restrictions.
Utilising invisible space
Under garden basements are inconspicuous and therefore, you get all the space you need without impacting your neighbour's right of light.

A step-by-step guide to building a basement extension
Given the excavation work involved, basement extensions will vary from home to home. Take a look at our step-by-step guide to get a rough idea of the processes involved, and then reach out to our team for a free tailored consultation.
Understanding the planning rules
Planning restrictions: Each planning office has its own policy regarding what you can and can’t do with under garden basements. That’s why it is extremely important to do your research and investigate the latest local policies and guidelines.
If you have questions about the process, a Resi expert consultant will answer your questions and explain the planning process.
Conservation areas restrictions: If this is applicable, you will need to ascertain what additional restrictions may be placed on a basement development in your area. In these scenarios, a pre-application might be advised.
A measured survey
Measured surveys provide existing drawings, which are architectural drawings of your home as it stands today. They form the basis of pretty much every stage a project takes leading up to construction, including design, planning, building regulations, and party wall matters.
Because of the scale of your basement extension, you may need to take your measured survey one step further and commission a topographical survey, which will map out not only your home but will also give a detailed report on your terrain’s surface features and mark the contours of the land.
Proposed design
The next step is to start envisioning your basement and consider the key architectural and design elements, including:
- Size and shape of space
- How the new basement space will connect to the existing house
- Deciding on the best use of the space and planning the layout accordingly
- Establishing entrances/exiting points
- Deciding on the placement of roof lights and light wells

These drawings will go on the form the basis of your planning application, which your architect can package up and submit to the local authority on your behalf. For extra clarity, you may also request your designer to create 3D renders/models of your basement extension. These will not only help you visualise the space better, but they can also be beneficial from a planning point of view too.
Reach out to your neighbours
Prior to the planning application, take some time to meet with your adjacent neighbours to discuss your plans. Organising a friendly neighbourhood meeting, complete with a presentation packet with FAQs, is a great way to break the ice before breaking ground.
Communicate the following with your neighbours:
- Provide a clear explanation as to why you’re creating the space, pointing out reasons it’s important to you and your family
- Show neighbours the plans for the basement's layout, size and design
- Be transparent with a schedule and timeline that’s as close to accurate as possible
Building solid communication with your neighbours at this stage can help avoid planning issues, as well as be helpful for possible party wall matters that could arise down the road.
Submit your planning application
A full planning application will be required if you’re building a new basement or expanding it significantly.
An assigned planning officer will likely pay a visit to your home to see the proposed site. Be prepared to answer any and all questions and address concerns. The assessment process normally takes about 8 weeks, so pack your patience.
Structural design
Once the project is approved, you’ll need to find a structural engineer to detail the best way to support and build your basement shell and core. The shell and core is the concrete and reinforced steel structure in the ground. The engineer’s design will factor in all survey information, timelines and budget constraints.
The structural engineer will produce a series of drawings and calculations which identify the construction sequencing, materials, steelwork, under-pinning and/or piling details, party wall detailing and Construction Design & Management (CDM) requirements.

Building regulations and party wall agreements
Building regulations are a set of statutory requirements that cover everything from structural integrity, thermal performance, sound-proofing, drainage, fire safety, and more! To make sure your basement extension definitely complies with these rules, we recommend commissioning a building regulations package, which will set out all the technical details a contractor will need to know onsite - rather than relying on them to fill in the blanks themselves.
Party wall matters
Depending on the location of your extension in proximity to your neighbours, a party wall notice must be submitted to your neighbour(s) before construction begins. If the approval is not given, a Party Wall Agreement will be required. In this case, the owner of the property would be liable for all associated costs, including the neighbour’s survey fees.
Finding the right contractor for the job
There are two very distinct portions of the overall project, the shell and core and the basement fit-out, each requiring highly specialised and dedicated experts. Whilst there are a few high-quality firms that can take on both projects, for the most part, there’s a separate firm for each project.
- Shell and core contractors: This contractor specialises in the creation of your waterproofed, concrete box structure. The most efficient way of constructing your basement is to tackle this contract first. This will allow you to start working with a firm that specialises in internal finishes whilst your basement is being dug out and the shell constructed.
- Waterproofing contractors: Once the basement is deemed structurally sound, the waterproofing plan is the next, and most critical step of the build. Because it can be next to impossible to find the source of a leak once it happens, expert waterproofing by an experienced and reputable professional is the best way to prevent a tragedy before it happens.
- Basement fit-out contractors: These experts focus on the interior finishes including wall formation, plastering, flooring, lighting and electrics, plumbing, decoration, and joinery.
While larger basement construction companies have extensive skills in this domain, if you are hiring a smaller firm, it is highly recommended that you hire a separate, highly experienced waterproofing design consultant.
To get a tailored breakdown of the stages involved in your garden basement extension, book a free consultation with our team.
Interior design and fittings
As construction takes place, you might decide to work with an interior designer to get your decor ideas in order. Having a professional touch can help you get the most out of your new space, while they also help ensure your remaining budget goes towards the right items. However, if an interior designer isn’t for you, don’t feel like you have to rush this stage of the journey. Fitting out your basement extension can be a long-term project and we always encourage homeowners to find fittings they love, rather than just rushing out to get what’s on-trend at that time.
How much will an under-garden extension cost?
Money, it’s going to be a big consideration for your basement extension, so here are some costs to bear in mind…
- Architect’s fees. Usually around £1,500- £3,000, but fees can be anywhere up to around 15% of the total build cost. Get a Resi design quote here.
- Structural engineer’s fees. £1,500- £3,000 but fees will be dependent on the size and complexity of the build.
- Planning application. From £206 for a householder application, if planning permission is required. (See above for more information.)
- Building regulations package. Costs start from around £750 but can increase depending on the complexities of the project. (See above for more information.)
- Survey fees. This includes surveys for the water table, drains, soil, geology and trees and can cost around £300 per survey. Again, ensure you use a qualified surveyor in each case.
- Party wall agreement fees. You are able to service a party wall notice yourself, but we do recommend using a party wall surveyor for added security. Don’t forget, you’ll be liable for any costs involved in a party wall agreement dispute, which can tally up to £1500 or more.
- The build itself. The construction of the extension will be the lion share of your budget, ranging between £200,000 and £575,000, so make sure you seek quotes from a few different builders with experience in subterranean extensions before you agree on a price.
For a cost breakdown and estimate, contact a Resi expert today. A Resi consultant will help you obtain financing if needed.
How much value will an under-garden extension bring to my house?
Under-garden basements can add significant value to your property - sometimes in the range of 30-40%!
However, it’s important to remember there are always risks involved when betting on the property market. What’s more, ceiling prices in your area could stop you from recouping your investment when it comes to selling. If ROI is important to you, make sure you discuss your design ideas with a local estate agent.
Conclusion
No other area is as tremendously full of uses and is so drastically overlooked as the space beneath your garden, yard or driveway. Whilst there are many benefits to basement extensions, under garden projects are highly specialist structures that require experienced professionals to design, waterproof and build.
Want to find out more about creating a brand new space under the ground beneath your feet? Book a call with a Resi expert today.
























