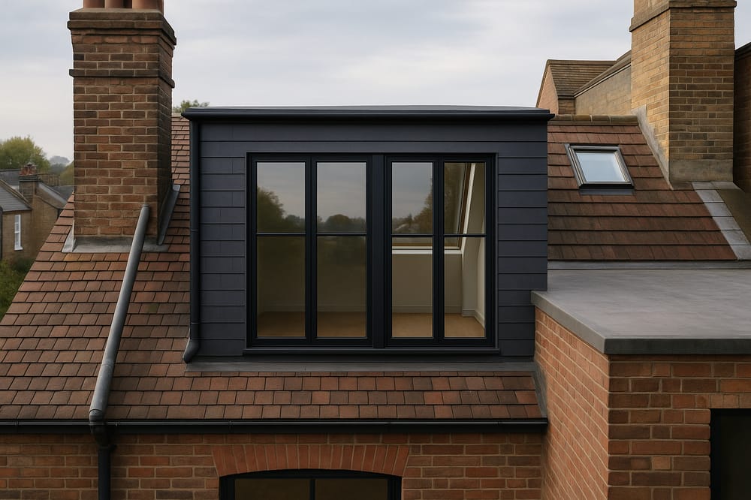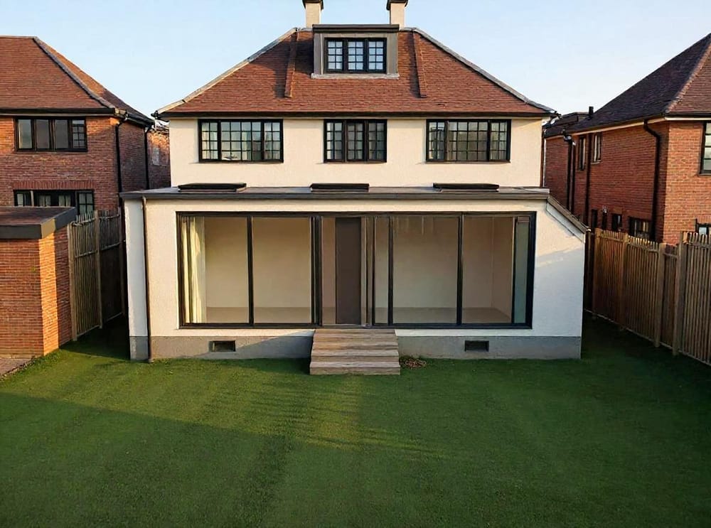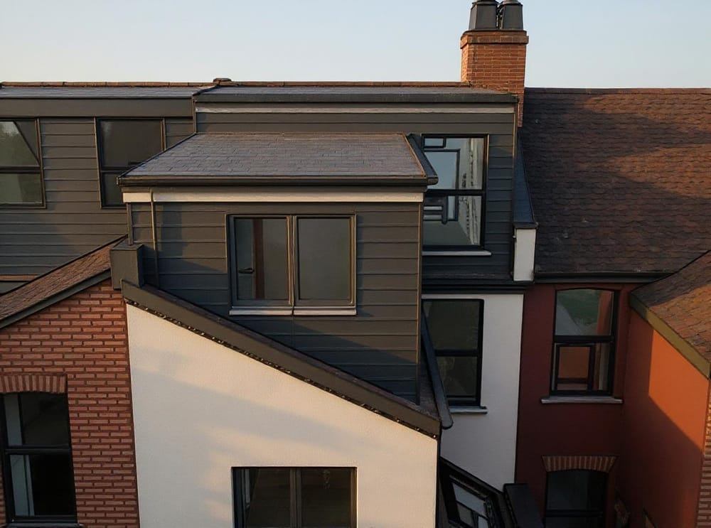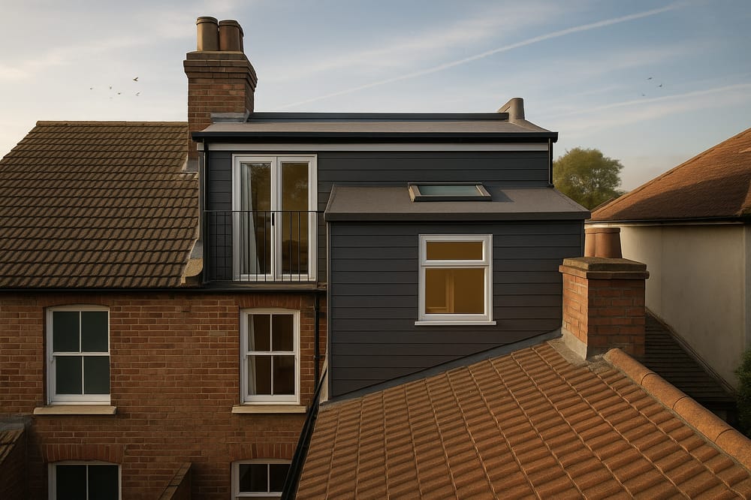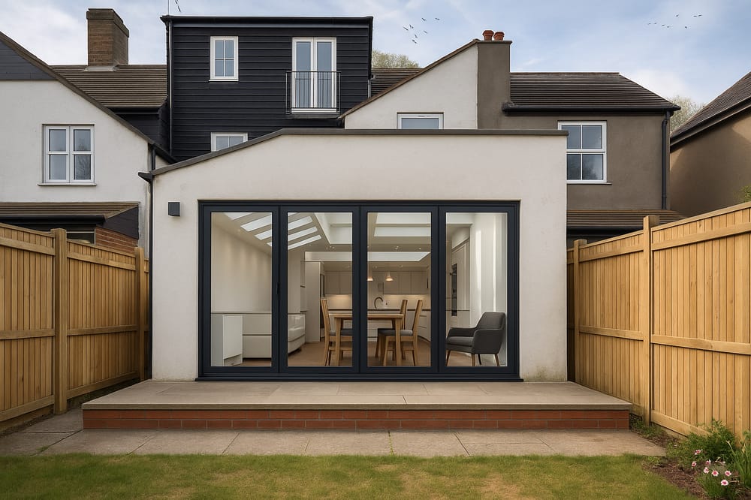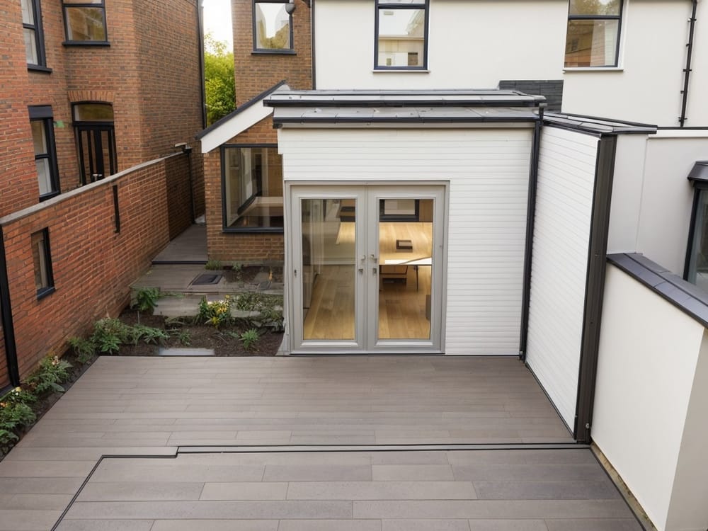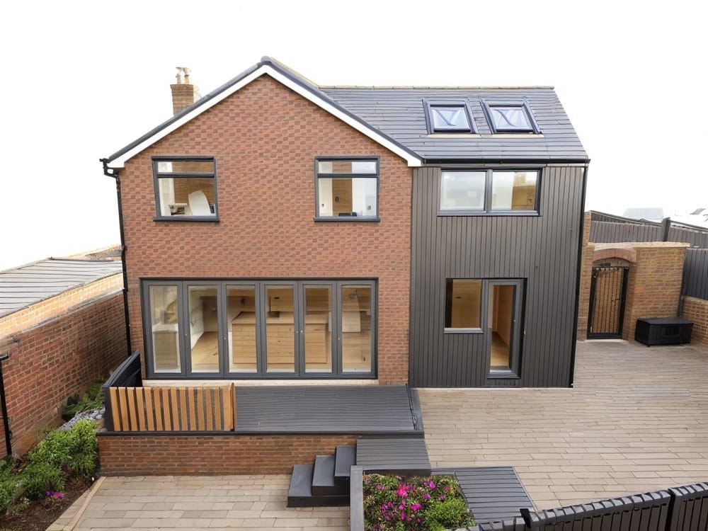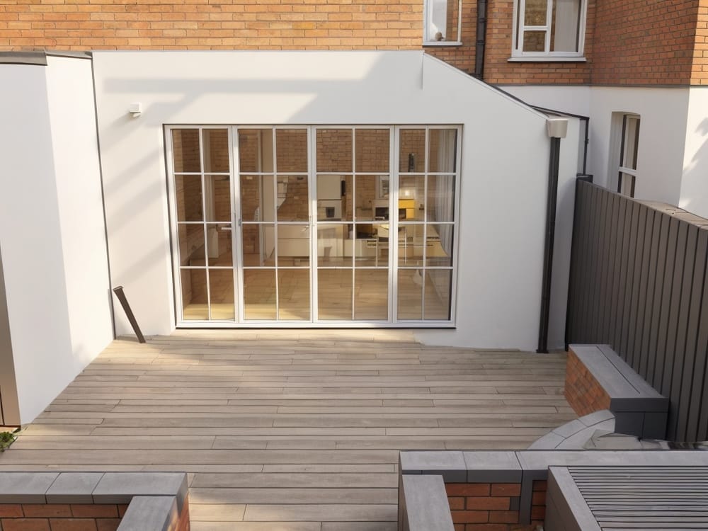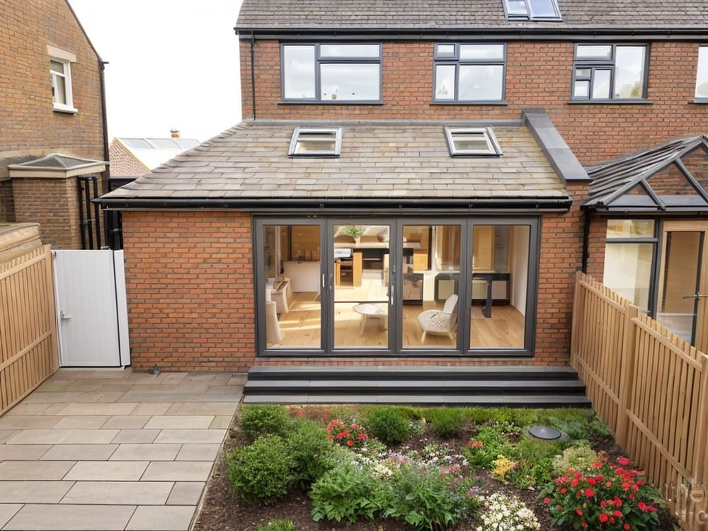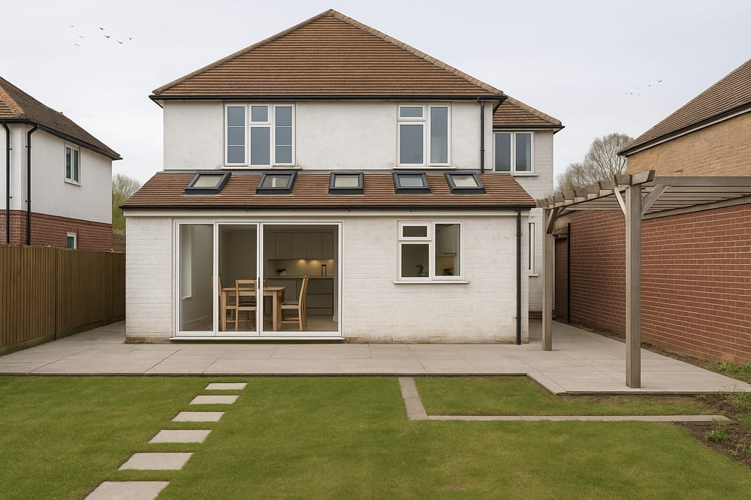Figuring out how to choose an architect for your home building can be tough. However, getting the right architect is even tougher, which is why it's important to ask the right questions.
Whether you're converting or extending your home, you’ll need to start by getting some plans drawn up. From submitting your planning application to communicating clearly with your builders, these will form the basis of your entire project, so it’s essential that you get them right.
Unfortunately, what should be a relatively simple task can quickly become complicated, particularly if you’re not sure what you’re asking for. Whether you’re choosing between traditional architects or a more modern online service, here are the five questions you should ask, before making a decision about who to trust:
Do I really need a measured survey?
If you don’t want to end up with gaps between your walls and holes in your floor, designs must always be based on an accurate set of existing floor plans. Most architects will want to do these themselves (at a cost of around £450), but it’s often unnecessary. If you bought your home in the last 20 years, it’s likely that plans already exist, and they might even be online.
If you do need a measured survey, ask what technology your architect uses to make the process even more accurate and efficient. On the whole, there’s no benefit to anyone spending hours stomping around your house with a tape measure any more: look for someone who can offer you a better option.
What is the timeline for this building project?
It’s a myth that you should only get plans drawn up when you’re sure that you want to build and have an exact idea of what you want. If priced correctly, a set of plans can be a great way to get a sense of what your options are, even if you’re only considering doing building work in the future.
However, if you do want to get on with it, it’s important that your architect gives you a clear timeline of how long the process will take. In reality, it shouldn’t require more than a few days for someone to draw up each draft of your plans, but add this to an 8-12 week waiting time for planning permission or a lawful development certificate, before you even begin construction, and it can start to drag on.
Your architect should be able to tell you exactly how long it will take to create each draft, and even be able to give you a sense of the timeline for the build itself. From this, they should also be able to help you estimate the overall cost of your build, based on their experience with similar projects. Ask to see a few examples of these.
This is important, as there’s no point creating a design that isn’t achievable within your total budget.

Does the budget include VAT?
This is key, as a £30k budget that doesn’t include VAT can quickly turn into £36k. Make sure you know the answer to this: both when it comes to the architect's fee, and their estimate of the entire project’s costs.
Part of this is making sure that the scope of the work has been clearly defined. Make sure you understand exactly what they’re going to deliver - from initial floor plans to detailed drawings - and check that these fulfill your requirements. Your architect should be able to give you an example of their deliverables before you begin.
Will I need planning permission?
Not everyone needs planning permission, and you can find our handy guide to permitted development rights here. Your architect should be able to advise you on whether or not your project will need permission, and design plans that are likely to get approved (though they can’t guarantee this).
Planning policies are set by your council, so it can be good to check if your architect has specific experience working with your local authority.
How will this impact the value of my home?
You might be designing your dream house, but a great residential architect will also be able to keep the bigger picture in mind. If you’re going to be investing a large amount of money into your property, you also need to make aesthetic, structural and procedural decisions that sustain the value of your home, when you come to sell.
Obviously, an architect can’t guarantee the ebb and flow of the housing market, but they should be able to advise you on best practice when it comes to your type of property. For example, Victorian terraces can reliably benefit from a side or rear kitchen extension, but a basement excavation may be more of a risk.
Looking for a residential architect to help with your home building? Resi offers free consultation for every UK household. Book your call today.



