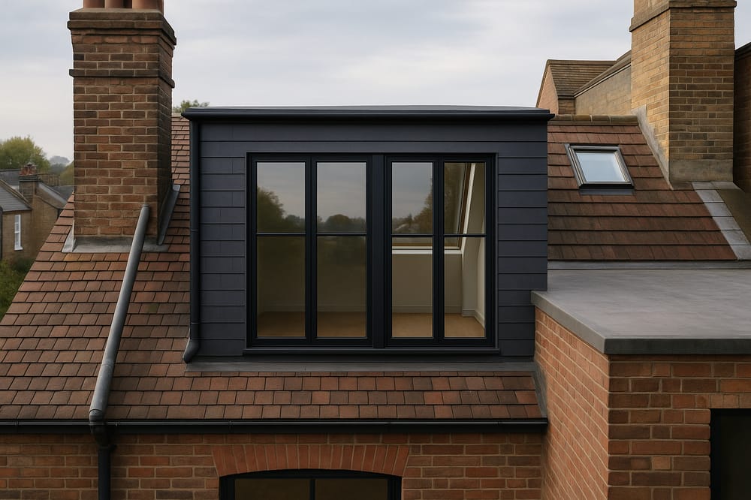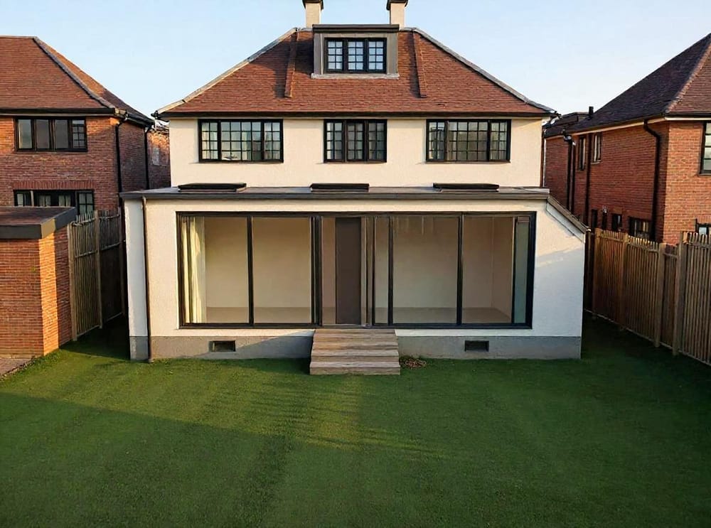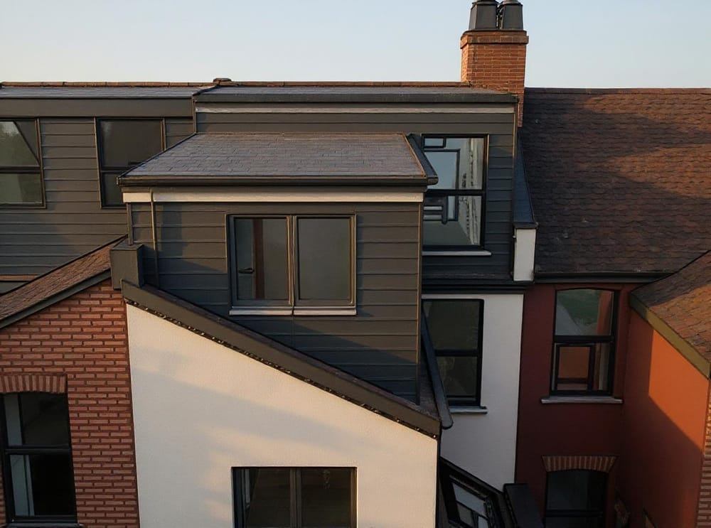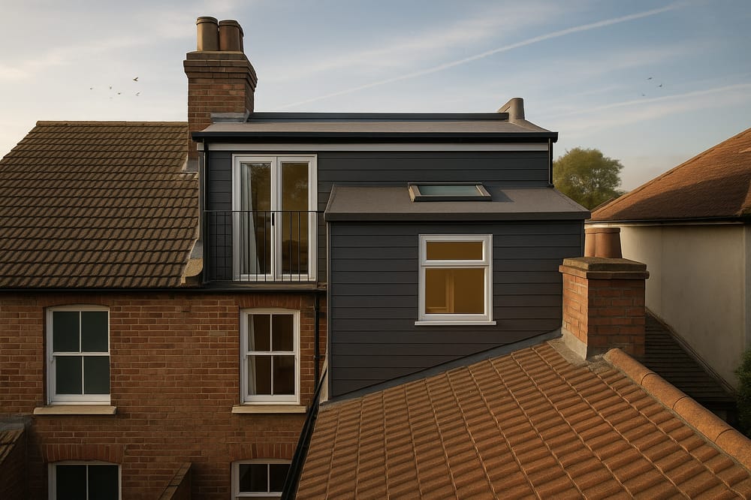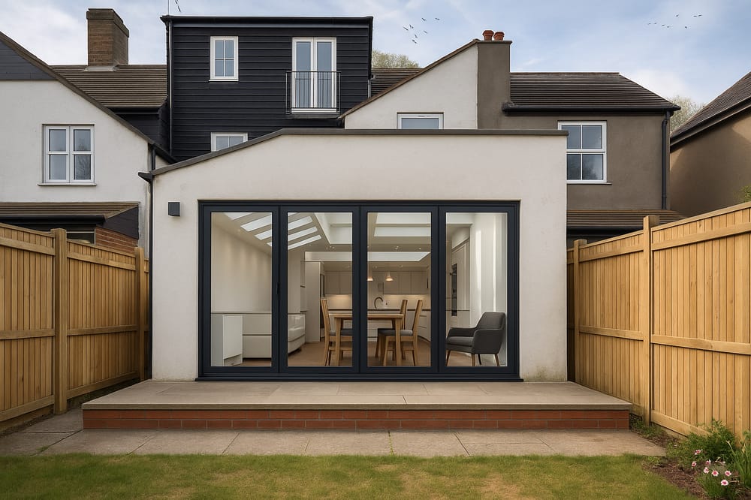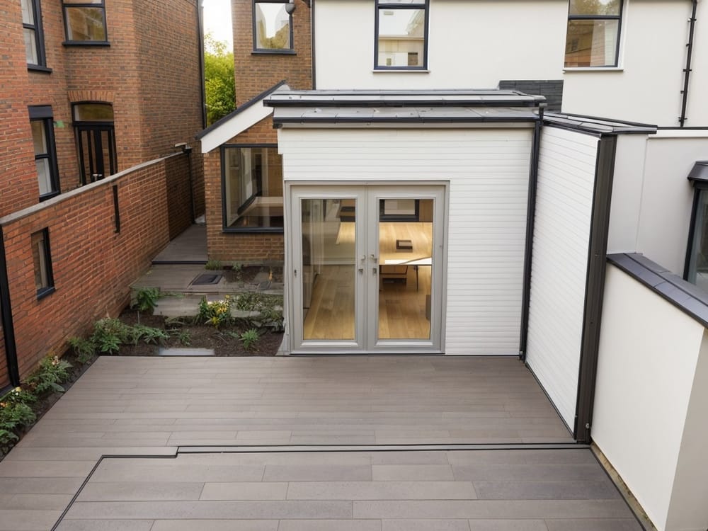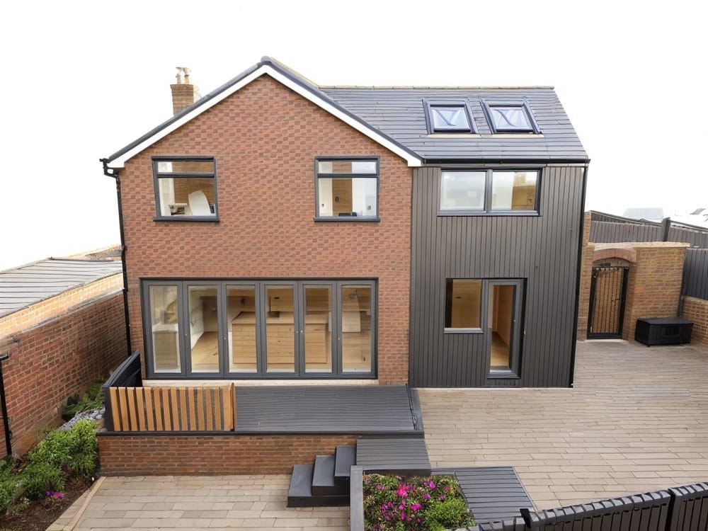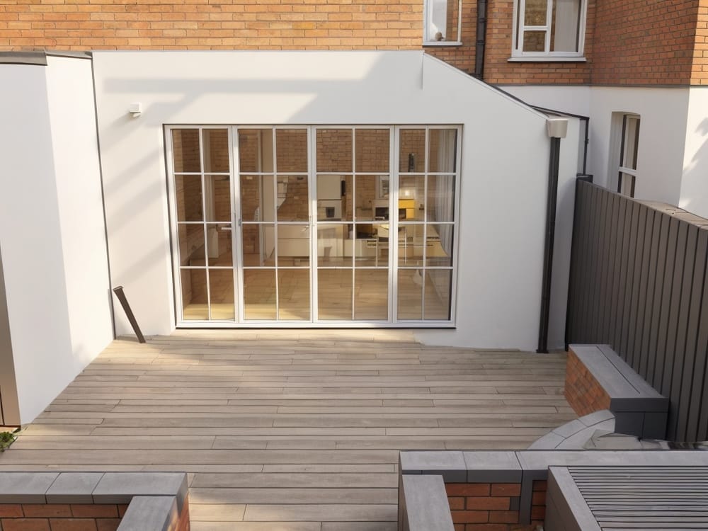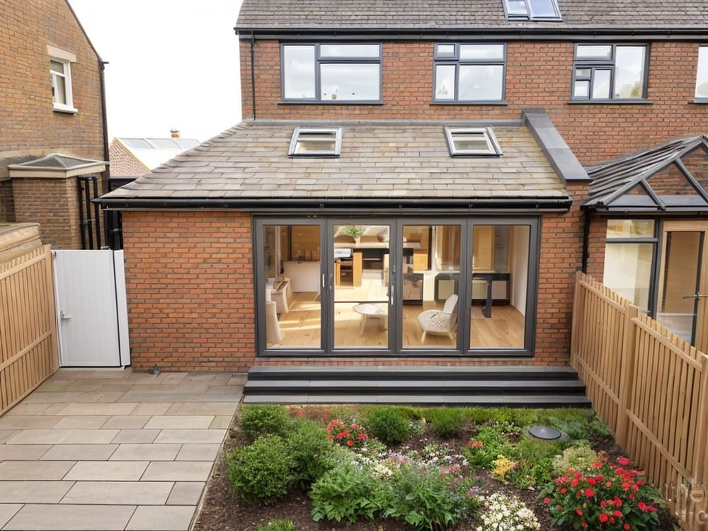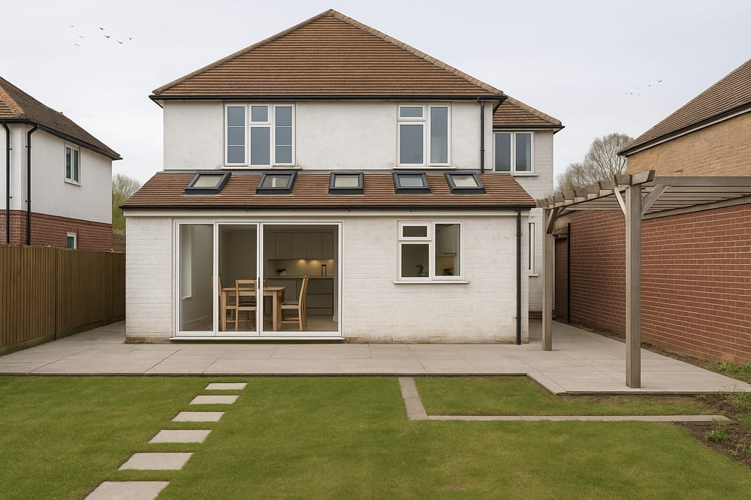A garden room is a great way to get more usable space at home. Whether you need a home office, a place for the kids to hang out or a base for your crafting or music passion, a garden room is just the thing. But how much do garden rooms cost, do you need planning permission and what else do you need to think about?
What is a garden room?
A garden room is a quick and cost-effective way of getting more space at home. You just need a garden room with enough space. And with so much choice available you can find the right garden room for you.
The idea of creating a new dwelling on excess land is nothing new but it’s worthwhile to know where the line between garden room and annexe exists. Because these two builds have very different rules attached.
Do you need planning permission for a garden room?
For planning purposes, a garden room, in most instances, will be classed as an outbuilding. Outbuildings do not require planning permission and fall into your “permitted development rights”, as long as the garden room falls within this set of parameters:
- Single story with a maximum eaves height of 2.5 metres and with a maximum overall height of four metres with a dual pitched roof or three metres for any other roof.
- Not on built on land forward of a wall forming the principal elevation.
- Have a maximum height of 2.5 metres in the case of a building, enclosure or container within two metres of a boundary of the curtilage of the dwellinghouse.
- Have no verandas, balconies or raised platforms (a platform must not exceed 0.3 metres in height).
- Be on no more than half the area of land around the "original house"* would be covered by additions or other buildings.
*The term "original house" means the house as it was first built or as it stood on 1 July 1948 (if it was built before that date). Although you may not have built an extension to the house, a previous owner may have done so.
However, not all properties qualify for permitted development rights. Any of the following homes are automatically exempt and will need planning permission…
- Flats
- Maisonettes
- Converted houses
- Some new builds
- Listed buildings
- Homes in conservation areas*
*In the case of some homes in National Parks, the Broads, Areas of Outstanding Natural Beauty and World Heritage Sites you might still have permitted development right, yet these will be reduced to half their normal allowances to 10 square metres.
You also need to be careful when considering what use your garden room for. On the whole, you’ll have an easier time during planning if your space functions differently to the rooms in the rest of the house. For instance, it’ll be more likely seen as an outbuilding if used as a home office, yoga studio, or workshop, than if it resembles a bedroom. Therefore, if you want to avoid the need for planning, your space should not have sleeping or toilet arrangements. Otherwise, it might be seen as an annexe and therefore a full planning application.
If your garden room falls within your permitted development, you’ll also want to apply for a lawful development certificate. This documentation will prove to both your local authority and future buyers of your home that your project was legal at the point of construction. It’s an important certificate to have, especially with garden rooms, as the blurred line between outbuilding and annexe means you want to be absolutely sure your council approves.
And whether you use permitted development or planning permission, you should always consider getting an architect by your side to give yourself the best chance for success. An experienced architect will not only prepare your designs in line with your best planning options, but they’ll also be able to handle your planning application / lawful development certificate.
Building regulations
Whether building regulations will apply or not will depend on both the size of your garden room and its placement.
Basic rules are...
- If your building is less than 15 square metres then they won’t apply.
- Likewise, if your space is 15-30 square metres and your room is at least one metre from any boundary or it is constructed substantially of non-combustible materials.
- However, if your garden room includes any sleeping accommodation, then these prior exemptions no longer apply.
If building regulations do apply to your garden room, you’ll need to construct an architect or structural engineer about preparing a building regulations package in order to gain approval from either your local building control or from a private approved inspector.
Even if your space should be exempt, it’s worthwhile to still have an architect on board who can advise on building regulation matters. This is because garden rooms don’t necessarily follow any strict guidelines. They’re classed as outbuildings, but an outbuilding can also be a garage, greenhouse, or shed. With these more classic additions, the rules are much clearer, but with the diverse range of garden room designs, it can be hard to apply any hard and fast rules without knowing your exact design intentions.
How long will construction take?
The length of construction will mainly depend on whether you opt for a custom design or a modular package.
Modular garden rooms are mainly constructed off-site and then erected on your property. This on-site work could take as little as a few days, meaning you experience as little disturbance as possible. However, customising these structures will be limited and cheaper options might not offer long-lasting quality.
If you choose to design your home space and go for professional construction, this could take between 4-6 weeks, depending on the scale of your garden room. Small shed-like rooms could be done in as little as a week or two.
Design ideas…
Garden rooms are a versatile addition to any home, allowing you to customise a private space to suit your needs. Whether you’re a bookworm, crafter, student, or yogi, here are some ideas for what your garden room could become...
- A yoga / fitness studio
- A home office
- A home spa
- A bar
- A games room (video or retro!)
- Craft room
- Memorabilia room
- Personal library
- A playroom
- Or even an Airbnb / guest room
Want to make your dream space a reality? If you want to create your own garden room, we provide expert home advice - free of charge. Book your complimentary consultation today.


