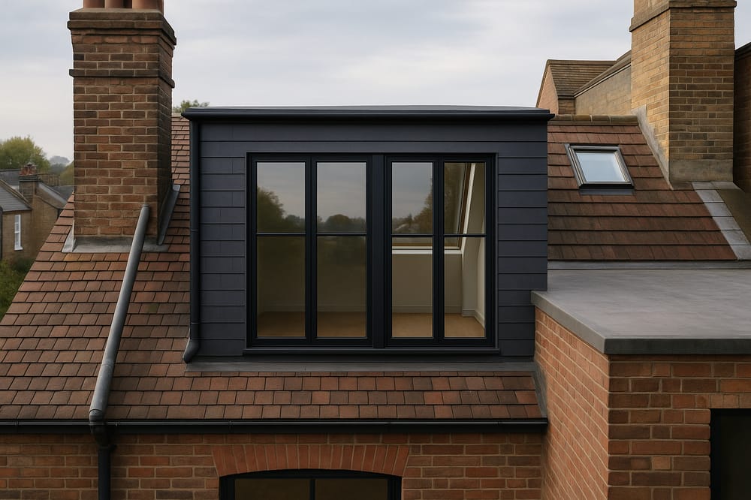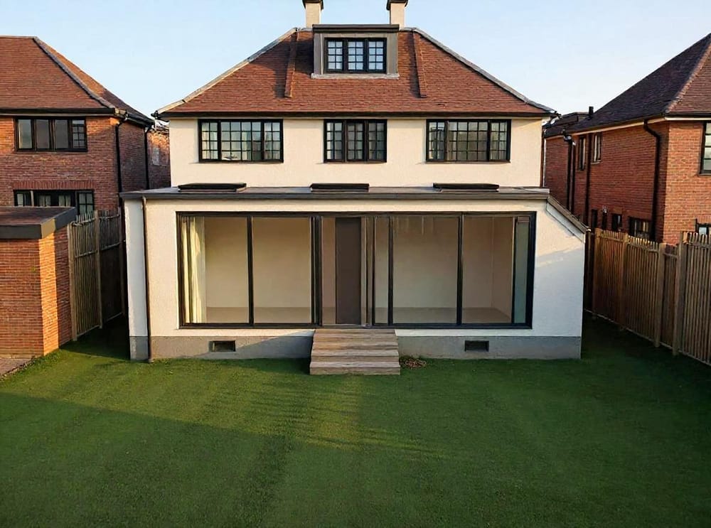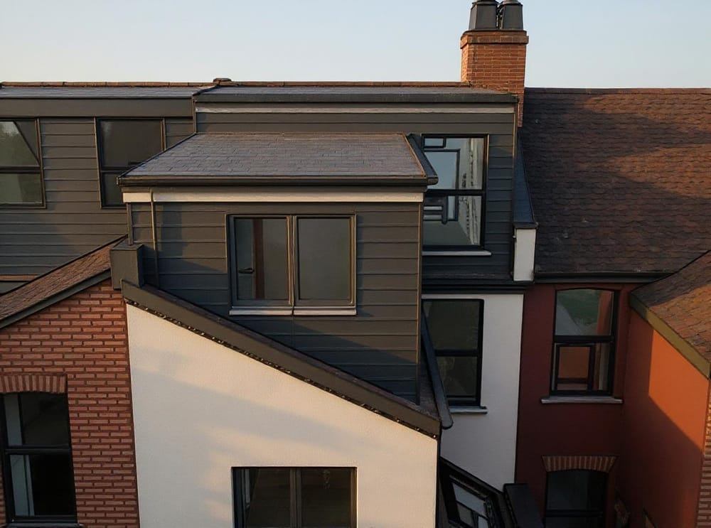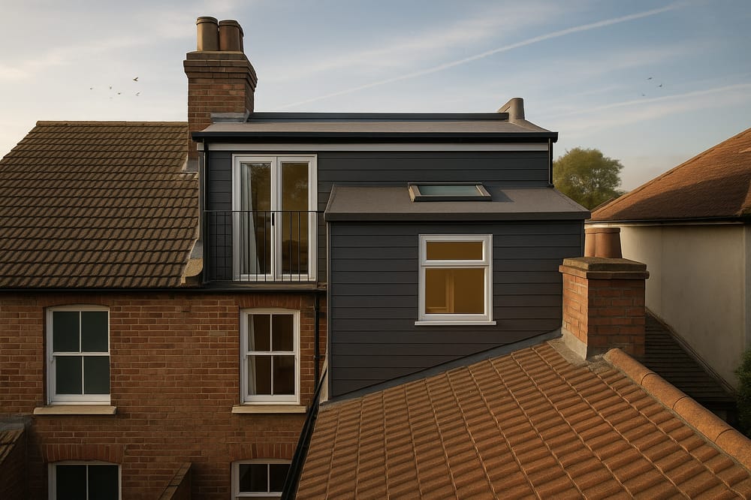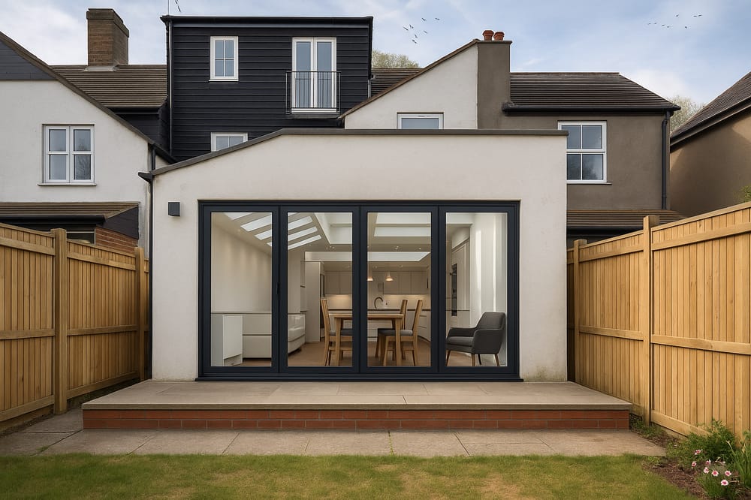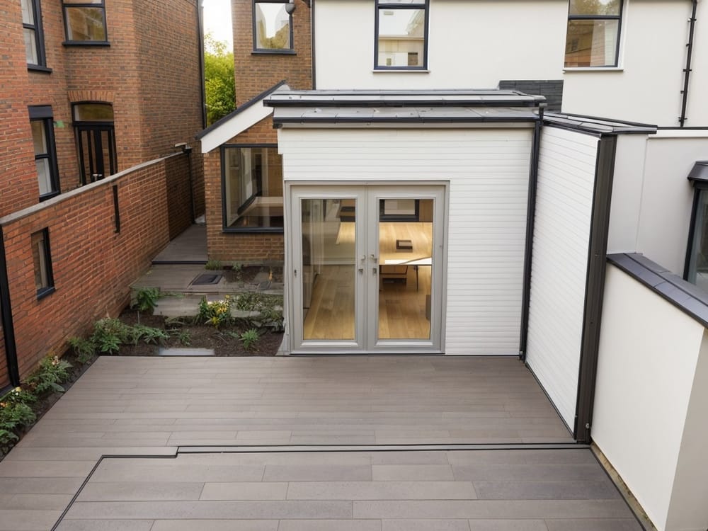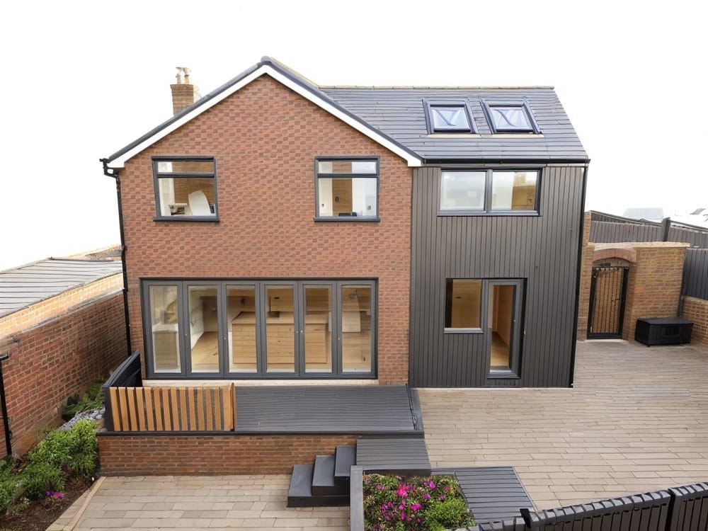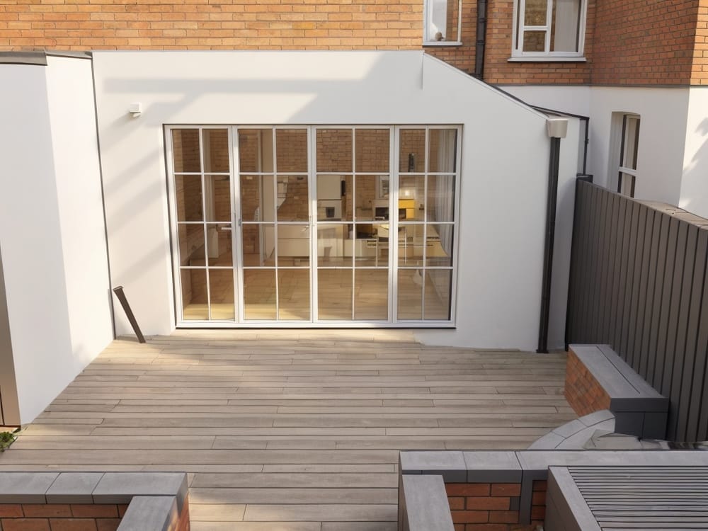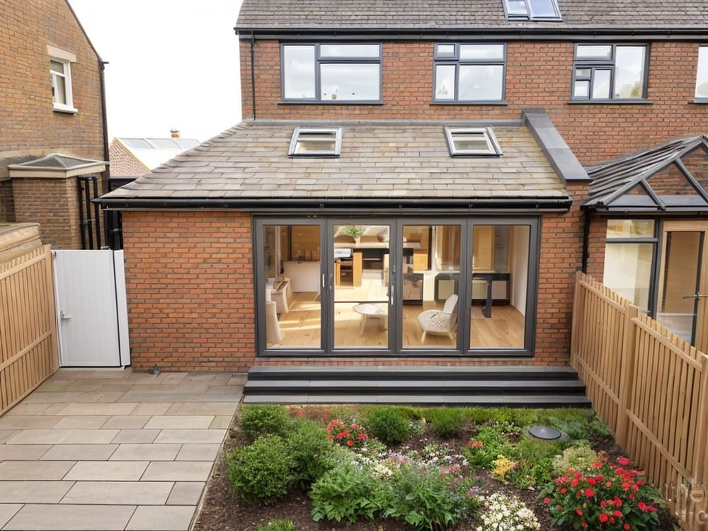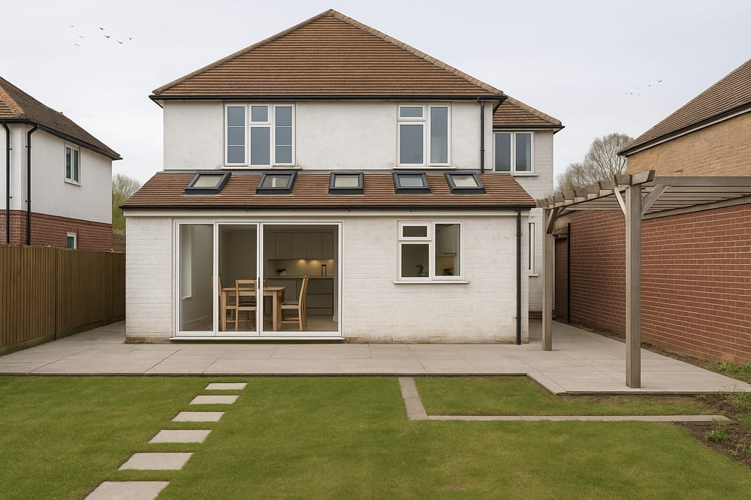© Matt Gamble
Key Facts:
Cost of building an extension: Prices typically start at around £50,000 and can vary based on the size and complexity of the project. Check out our cost calculator to detail what extension type you’re considering to get an idea of how much it could set you back.
Timeline for completion: Extensions typically take between 7 and 15 months from start to finish.
In this guide:
A breakdown of extension costs and key factors to consider.
- The essential steps for building your extension.
- How to hire the right contractors and professionals for the job.
- Energy efficiency tips for your new extension.
Building an extension isn’t a walk in the park but the rewards that come with renovating your home can be transformative. It's a fantastic way to enhance your home, create more space, and increase its overall value.
While the process can be complex, the end result is often worth the effort. From planning your budget to finding the right contractors, knowing where to start and what to expect are some of the greatest challenges you’ll face in your extension journey.
Here’s everything you need to know about building an extension. We’ll discuss everything from planning your budget to choosing the right contractors for the project and how to integrate energy-efficient solutions into your extension to enhance sustainability and reduce long-term costs.
Planning your budget upfront before you start
When it comes to building an extension, the first and most important step in building an extension is determining your budget. Knowing how much you can afford will not only help guide your project, but it will also ensure you avoid any unexpected financial surprises further down the line.
Whether it’s your first time taking on a home renovation or building an extension, we’re here to help guide you from start to finish.
Key Factors to Consider When Budgeting for Your Extension?
There are a number of costs to consider before you undergo a house extension. We take a look at some of the most significant factors and how you might begin to estimate them.
Cost of the desired extension
While this in itself depends on multiple factors, it can be helpful to get a ballpark estimate to have a sense of how you might finance building an extension can be incredibly useful. The type and scale of your extension will greatly impact the cost. Whether you are considering a single-storey extension, a double-storey extension, or something more complex, you can use our Quick Quote Calculator to detail what extension type you’re considering, plus a few more details to get an idea of how much it could set you back. Alternatively, you can book a free advice call to speak about your proposed extension ideas in more detail.
Location of your property
The location of your property will have an impact on how much your overall extension costs to build. As a general rule of thumb. Generally, extensions in capital cities tend to be more expensive due to higher demand for contractors and materials.However, in both areas you may struggle to find contractors to fulfil your project either due to competition or lack of professionals in your area.
Admin fees
If you’re not able to build an extension under Permitted Development at your property, you may have to seek Planning Permission. This process in itself comes with a set of fees for applications and may require various other services along the way – for example, detailed architectural drawings.
Contractors
Building a house extension takes a village. Depending on the nature of your proposed build, you’ll need a number of contractors to bring it to life. This can include builders, electricians, plumbers and surveyors. Doing your research, calculating how much each is likely to cost and setting a portion aside will benefit you later on.
The right team will ensure the success of your extension, and finding reputable contractors can prevent future problems. We can support you with this via our Connect service - here you can explore some of the professionals in your area here.here.
Soil, drainage and foundations
Before you begin building an extension that’s built to last, it’s really important to get the foundations right. That means getting elements including your soil, drainage and existing foundations assessed and resolved, if necessary, before your build can begin. Each of these assessments and improvements involve a trained professional and should be considered when you’re outlining your initial budget.
Contingency planning
The reality of home renovations and extension projects is that they often end up costing more or taking longer to complete than originally anticipated. We recommend setting aside a contingency amount in case any unexpected costs need to be accounted for.
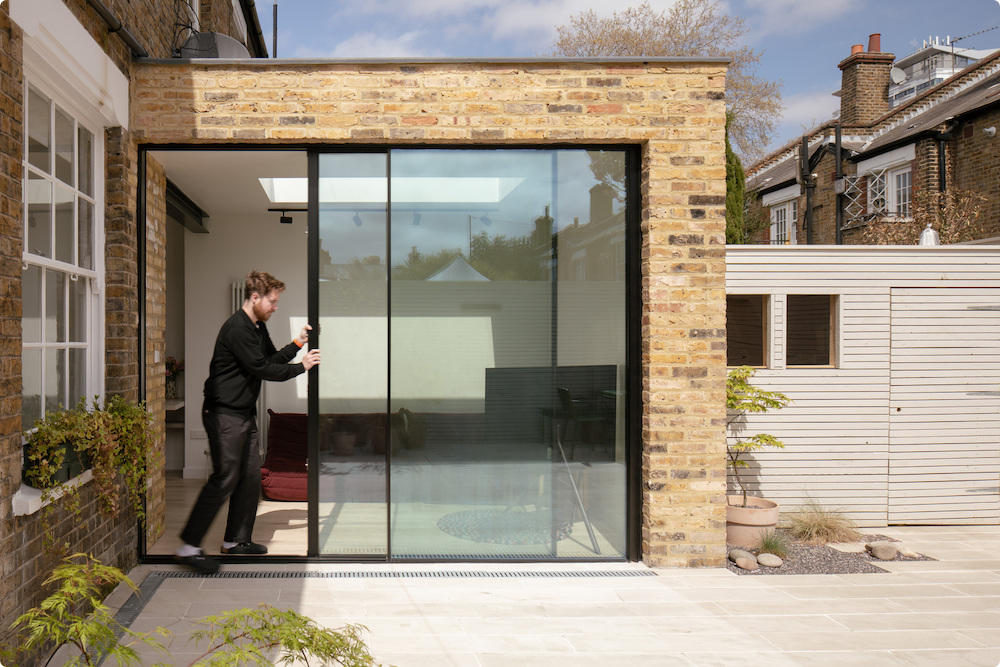 © Matt Gamble
© Matt Gamble
Financing Your Home Extension
Once you've established your budget for building an extension, you need to determine how to finance the project. Several options can help you fund your home extension, depending on your financial situation.
Savings
If you’re in a position to save money, this could be a great way to help fund part of your home extension. That being said, extension projects rarely begin at less than £50,000 and the total amount could be significantly more. Alongside personal savings, many people use a combination of savings and other financing options.
Pros
If you’re in a position to pay back any credit card payments promptly, this method could offer you a 0% interest route.
Cons
Saving from scratch takes time and you might find that by the time you’ve squirrelled enough away, inflation has impacted the cost of the labour or materials that are needed for your renovation project and you’re still short. You could also find that by the time you’ve managed to save enough money, the size of your extension is no longer suitable for your household’s needs.
Personal loan
This method is more suitable for small projects as larger ones can have dizzying costs and the repayment schedules that come with borrowing a significant amount can be extremely difficult to manage. If you have a good credit rating and are able to find a good rate, it could be a suitable option for you. Make sure you compare interest rates and terms to ensure that it’s the best option for you.
Pros
If you can find a short-term plan that you’re able to pay back, you can fund your extension and avoid large set up fees.
Cons
On larger loan amounts, you could run into high repayment amounts that can leave you in the red for longer. Additionally, if you don’t have a great credit rating or if the market you’re looking to loan in is struggling, it could be challenging to find a reasonable rate.
Remortgaging
Remortgaging relies on the existing equity of your home to obtain the funds you need. For larger extensions, remortgaging may allow you to access a larger amount of money at a competitive interest rate. However, remortgaging should only be considered if you’re comfortable with the potential long-term financial implications.
Pros
For large home renovation or extension projects, this option can provide homeowners with the most competitive long-term interest rates.
Cons
It’s possible that you might end up with a repayment rate that’s significantly less favourable than your existing mortgage.
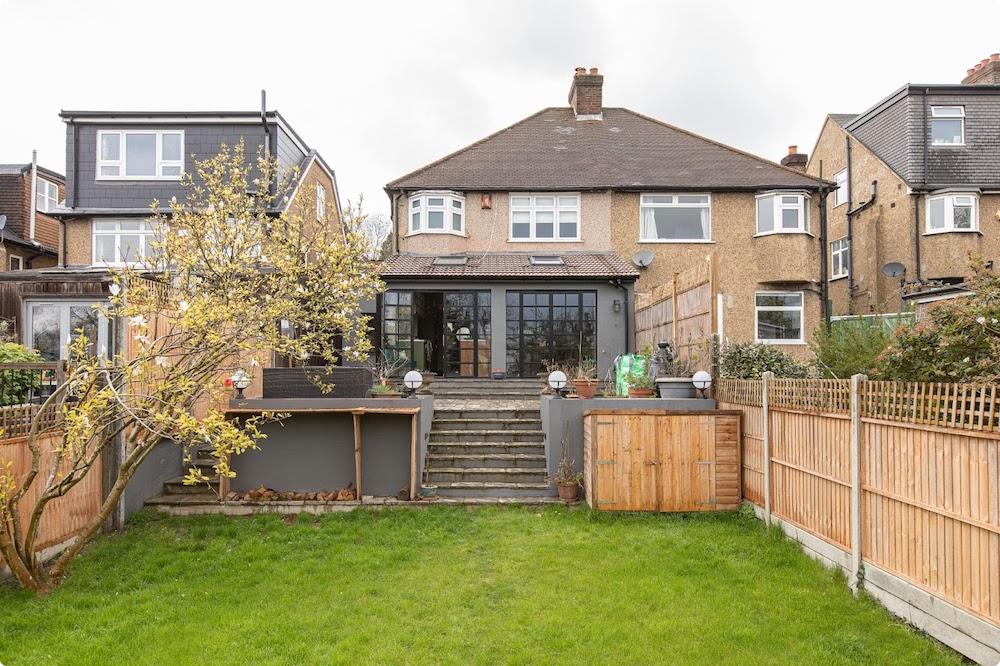 © Matt Gamble
© Matt Gamble
Where to start
Do You Need Planning Permission for Building an Extension?
Before building an extension, identify whether you need to obtain planning permission or you can carry out your proposed project under permitted development rights. You can find this out by booking a free advice call with our experienced Planning team or contacting your Local Planning Authority (LPA).
Many extensions can fall under Permitted Development Rights, meaning you can build without formal approval. However, there are specific limits on size, height, and placement, and certain projects, such as large rear extensions, may still require prior approval.
Tip: If you’re unsure whether your extension requires planning permission, we offer a free advice call to help you navigate the complexities of local regulations.
Complying with Building regulations
Whether or not you need planning permission, any lawful build in the UK must comply with building regulations. To make sure yours fall within these regulations, get technical drawings or your proposed project so your contractor has clear guidelines for how to observe all legal requirements.
Getting neighbour approval
Some renovations or house extensions require you to get permission from your neighbour if they fall under certain restrictions – specifically if you share a party wall with them. If you’re planning to build on or below this boundary, you must let them know. In this circumstance, you’ll need to get a party wall agreement that allows you to proceed with the work.
To secure this, you must serve party wall notice and offer your neighbours the chance to reject or approve your plans. The most effective way of getting this approved is to let them know ahead of time and maintain a cordial relationship with your neighbours. You’d be surprised how far taking a box of chocolates around from time to time can get you…
Finding the right architect
Why you need one
Whether you’re planning a relatively small or a large-scale renovation or extension project, an architect can significantly enhance how smooth the process goes. It’s not a legal requirement to hire an architect but their experience and knowledge of structure and materials can set your project in the best stead.
How to find the right contractors/builders
It can be tricky to find the right contractors for the particulars of your home renovation or extension project. That’s where our Connect service comes in handy – this service introduces you to a pool of vetted contractors in your local area that might be suitable for the work you need done. Learn more about our Connect service and explore some of the professionals in your area here.
Including energy efficiency in your project
As we have previously learned from the results of our 2023 Happy Homes survey, one of the most important aspects of happiness at home is how much it costs to run, as well as the temperature of your home in winter. These two factors, alongside the continued climate crisis, are encouraging heightened awareness of energy efficiency in all corners of our lives and our homes are no different.
If you’re looking to renovate or extend your home in the near future, it’s also a fantastic opportunity to retrofit. This is something we’re going to hear a lot more about as time goes on. Retrofitting is the process of better equipping your home for energy efficiency – from better insulation to improved ventilation. If you’re looking to have work done to your home anyway, it could be a great opportunity to improve its energy efficiency at the same time.
Tip: Incorporating sustainable features into your extension is not only good for the environment but can also improve your home’s long-term value.
If you're ready to begin the process of building an extension, we’re here to help every step of the way and would love to discuss your project with you. Contact us today for a free consultation and expert advice on making your home extension a reality.
 © Matt Gamble
© Matt Gamble
 © Matt Gamble
© Matt Gamble
