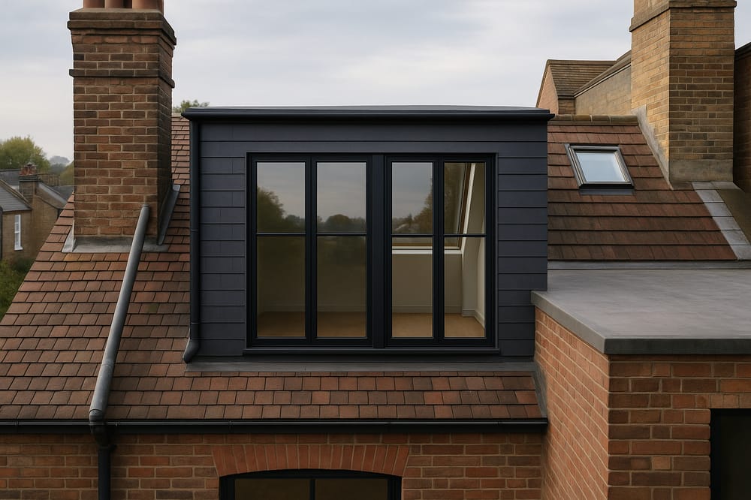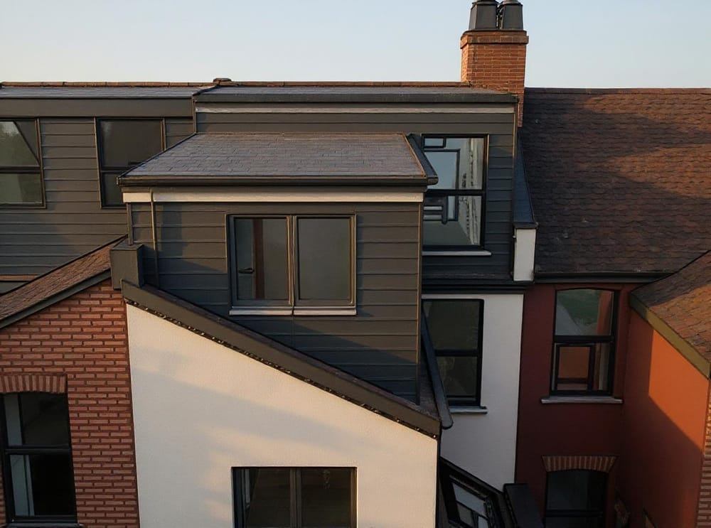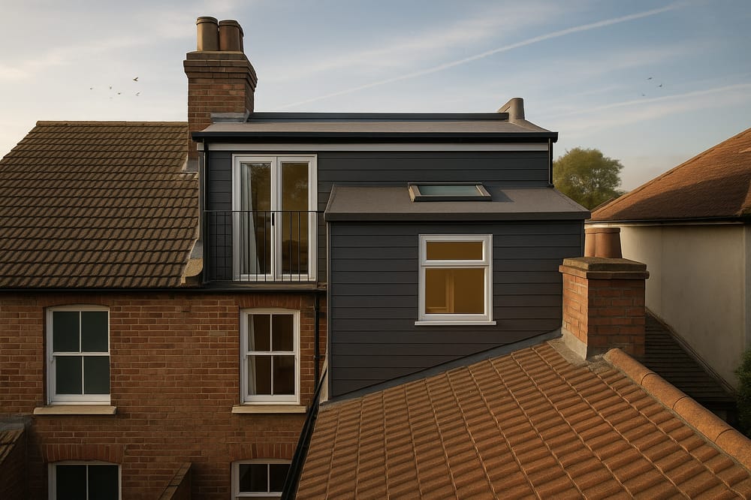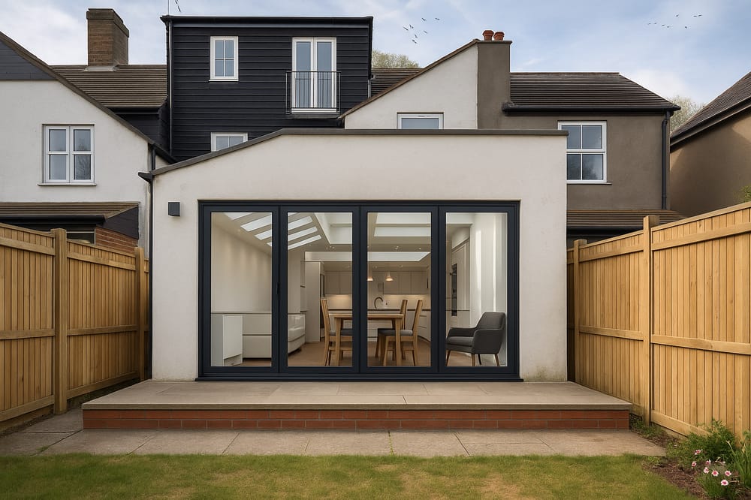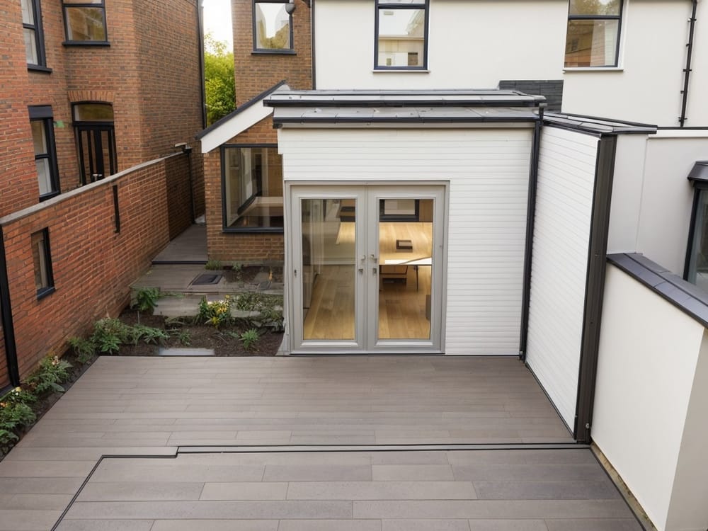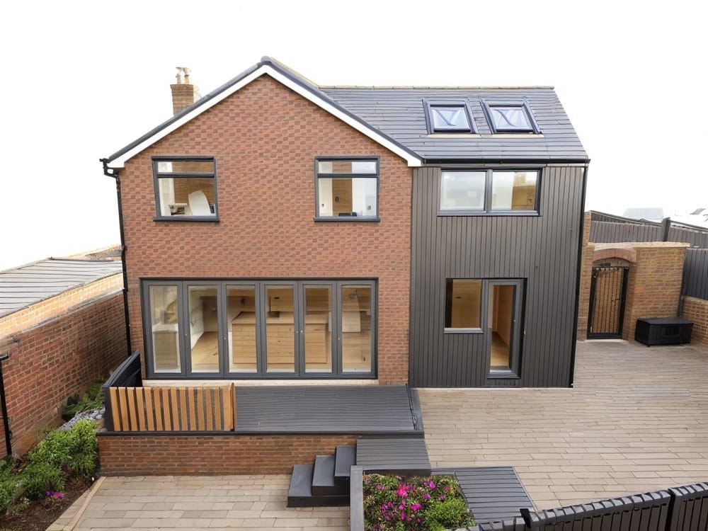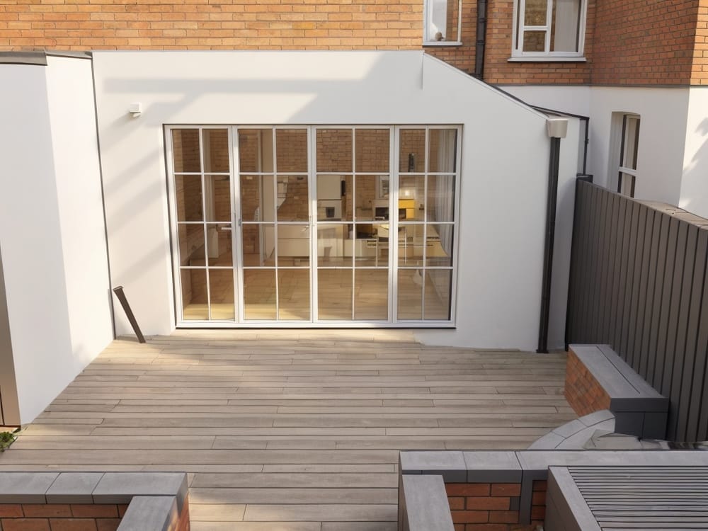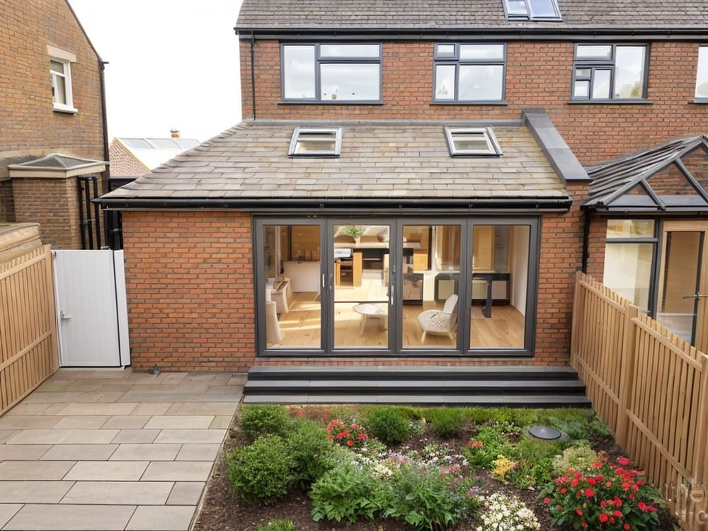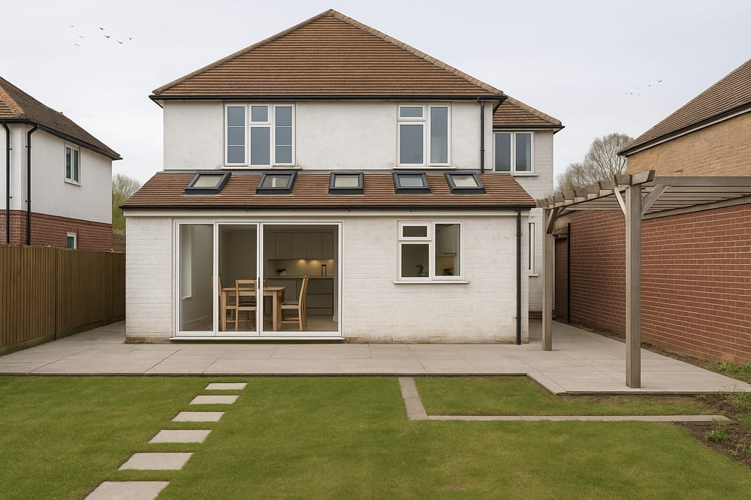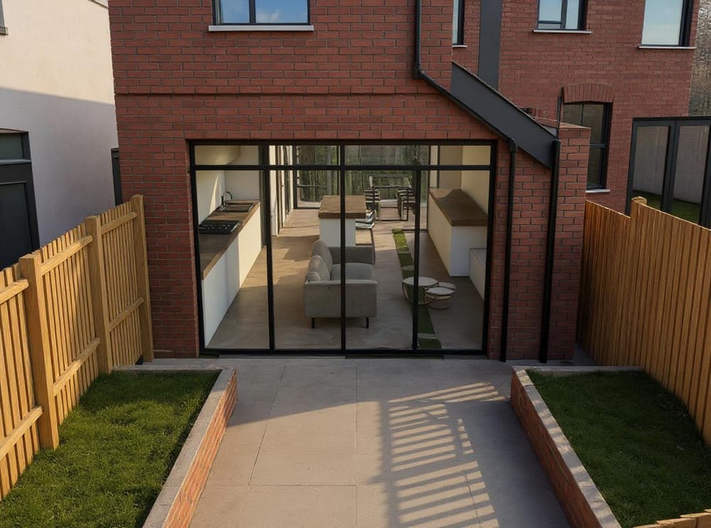Are you a gym bunny, or someone looking for a serious kick in the fitness bum? If so, you might be considering installing your very own home gym.
Having your own gym on site can have many benefits. Not only does it save you from forking out fifty quid every month, it also makes it that much easier to get exercise into your daily routine. And with regular exercise helping to lower cholesterol, help bone and muscle strength, plus reduce your chances of heart disease, you might see this investment seriously paying off in the long run.
So if you’re ready to break a sweat (but not the bank) here’s everything you need to know about converting your garage into a home gym.
Do I need planning permission?
If you’re converting your garage into a home gym, there should be no need for you to obtain planning permission. This will almost certainly be the case if you choose to leave the original garage doors in place, as the structure of the building will remain unchanged. Most properties also benefit from Permitted Development Rights, which allows small extensions, such as a garage conversion, to take place without seeking approval from your local authority.
That being said, if you plan on converting a garage that sits apart from the main building, you’ll need to apply for a change of use, as this building will need to be considered for its suitability for habitation.
And if your home is a listed property, or sits within a conservation area, then any conversion will need planning permission. Likewise, if you’re looking to alter a garage attached to a ground-floor flat or maisonette, as these aren’t covered by permitted development rights.
Finally, if your looking to add a gym to your new build, you’ll need to check that there’s no condition attached to the property which states your garage must remain as parking. If this is the case, you’ll need to apply for this condition to be removed.
What about building regulations?
Building regulations will depend on how far you want to go with your conversion.
If you’re looking a quick fix, whereby you keep the garage as it stands, but simply install some equipment, then you won’t need building regulation approval.
However, if you want to create a high end gym, or a room that could realistically become a bedroom (or other habitable space) in the future, then you’ll need to demonstrate your project meets certain building regulations to your local authority.
What will be considered…
- Ventilation
- Insulation
- Fireproofing
- Damp
- Structural safety
- Electrical work
- Access points
Seeing this list might put you off going big on your home gym, but do remember this is an investment. By taking care of these issues now, you could see the value of your property increase, as future buyers now have the possibility of using this space not only as a gym, but potentially as a bedroom or study.
Will I need an architect?
Whether you need an architect will depend on the size of your project, and whether you’re looking to do more than just add equipment to the space as it stands today.
If you want to get the best out of your project, an architect is the best place to start. Architects are masters of space, and so will be able to suggest and design a layout that means you get the most from your home. Perhaps removing a wall could add another room, perhaps storage can be cleverly hidden away.
Architects not only ensure your get the most of your project, they also ensure you add the maximum amount of value to your property. Meaning they’re an investment worth considering.
Want to know how much an architect will cost? Try our Quick Quote now.
Things to consider in your design…
When it comes to actually planning out your new gym, make sure you get the most from your space by considering these tips.
Flooring: when it comes to protecting yourself from injury, hard concrete floors aren’t the best. Carpet is a good bet, and appealing to future buyers. You could even user rubber, foam, or something known as epoxy. This latter option isn’t the most attractive, but works well for a home gym, as it’s the most durable material on the list, and can easily be painted onto your existing garage floor.
Equipment: you’re unlikely to have the same level of space as commercial gyms, so you’ll need to be economic in the equipment you install. Make sure you get a good balance of strength and cardio, and if you have to choose between the two, prioritise weight training equipment over cardio. Don’t forget you can still burn calories with a good jog, if you can’t fit that treadmill in!
Your garage door: if keeping your door, make sure you add proper insulation. This will not only help you control the temperature better, but also helps reduce noise from the outside (or your own noises from the neighbours!).
Plug sockets: If you plan on having a lot of fancy machines, you’ll need to consider where you’ll be plugging them in and whether your current setup can handle the strain. If you need to install a new circuit, you’ll need building control approval. This can be done during the building regulations phase, or you can hire a registered electrician to carry the work out.
Head height: before you go ahead with your conversion, give the space a little tester. Do you have the head space for certain exercises, such as jumping jacks, or for when you’re bouncing on a raised treadmill? If not, and your garage has nothing above it, you could look into raising the roof - though this will be costly. If unsure how to proceed, consult an architect.
Storage: lastly, look for clever solutions to store your new gym kit. Could your old gym be a source of inspiration? Many use a horizontal slat wall, as this allows racks, bags, and baskets to hook neatly into place. Saving a lot of space!


