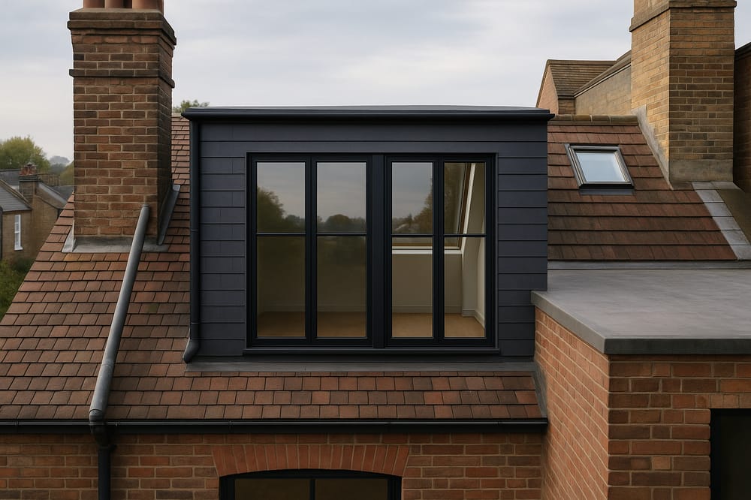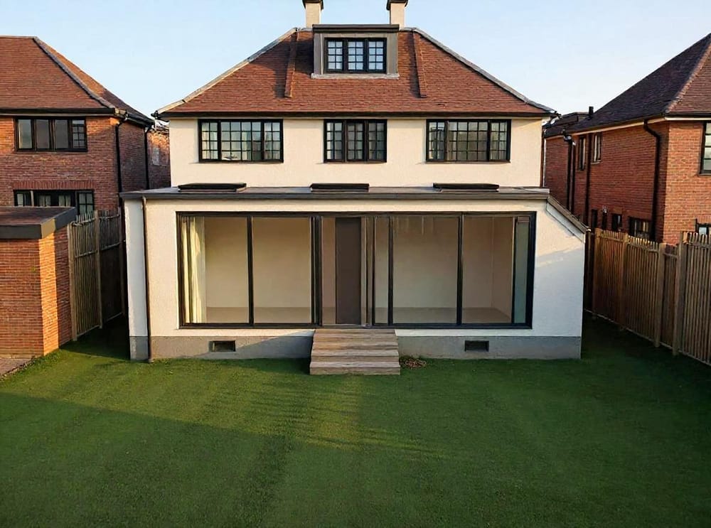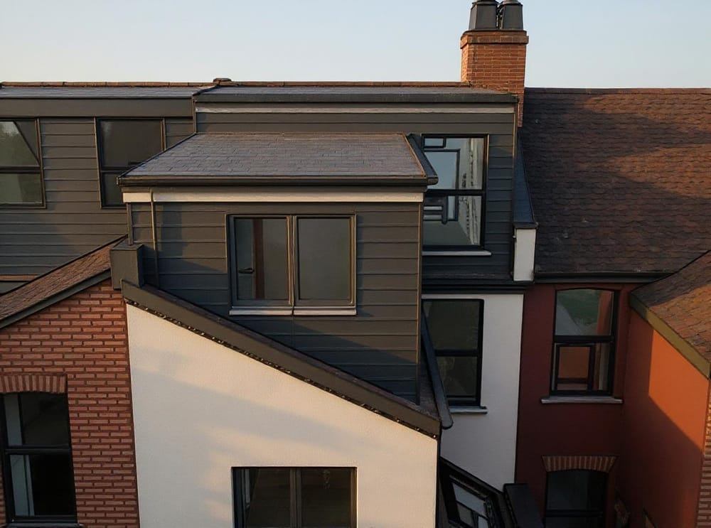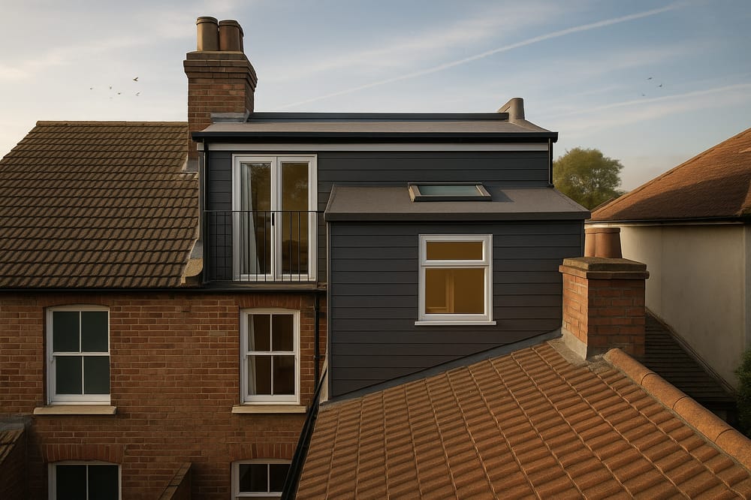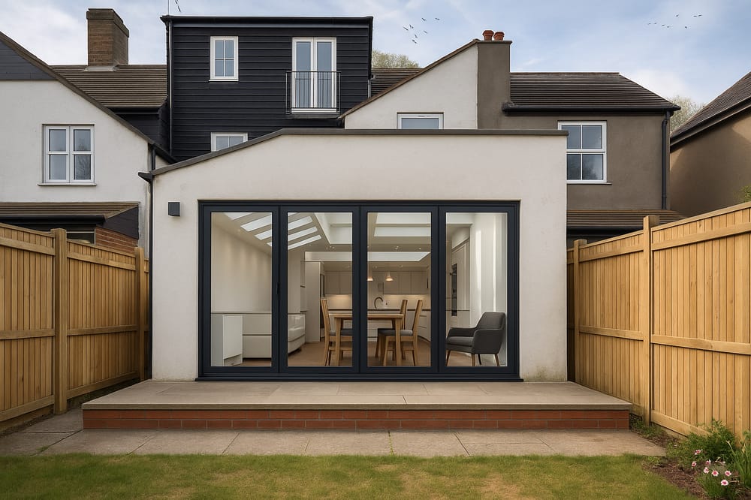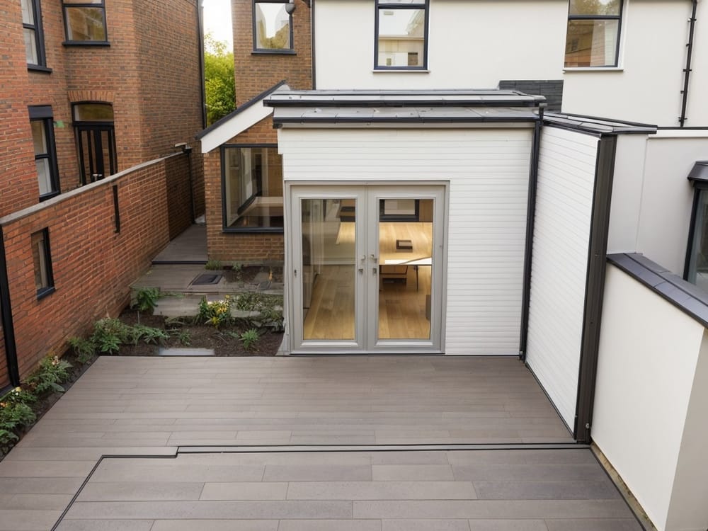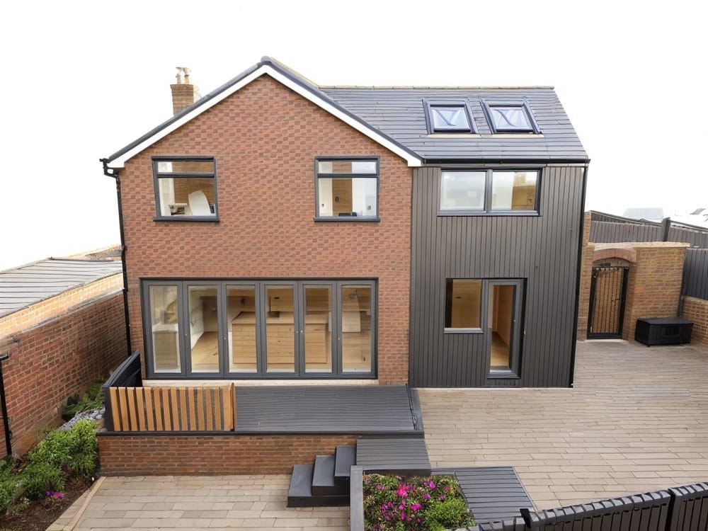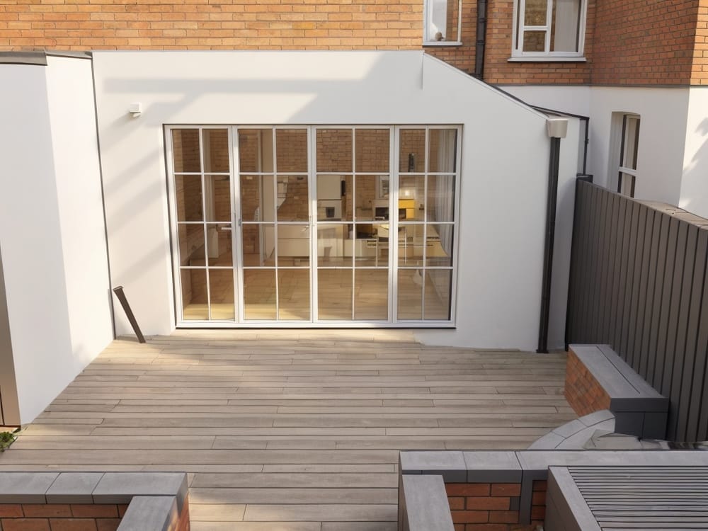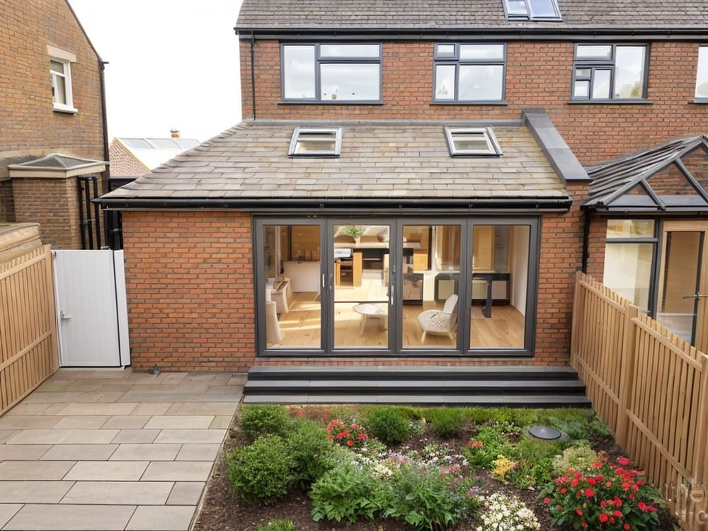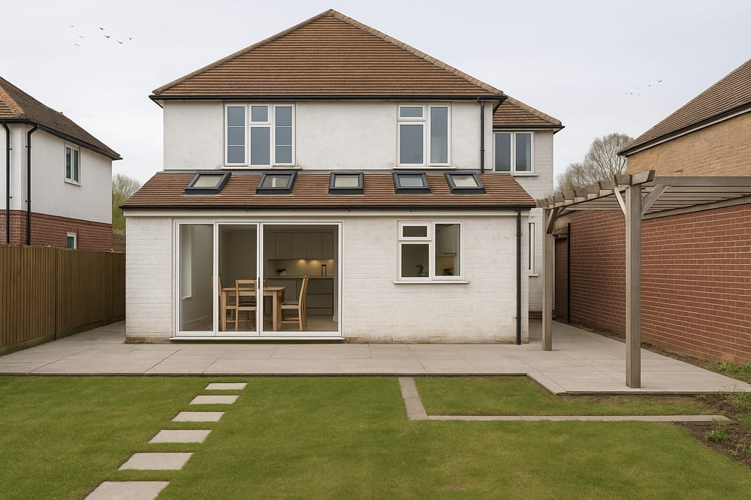If you need more living quarters and have some extra space at the front of your house, why not consider installing a house front extension?
House front extensions, commonly seen as porches, allow you to add depth and dimension to the front of your home, while also shielding it from the elements and adding to its aesthetic appeal.
Thinking of extending your front but unsure how to go about it? You're in luck. This post covers almost any question you could possibly have on installing a front extension from planning permission to designs, building regulations and costs.
If you're about ready to start your extension, get a free Resi quote here.
Why should you extend the front of your house?
Here are some reasons you should consider extending the front of your house:
Increased house value
Adding a front extension to your home can increase its value; however, it's worth finding out the ceiling price for homes in your neighbourhood so you don't end up over enhancing your home.
Are you uncertain about your budget? Calculate how much it costs here
More convenient for you
Extending the front of your home is relatively more convenient to install than other kinds of extensions. Extending the front of your home does not require you to move out of your home or endure much inconvenience, as the works shouldn’t impact key living spaces like your kitchen or bathroom. This also makes it easier for you to watch and be involved in every step that brings your project to completion.
More room, less cost
Extending the front of your home is a cheaper alternative to moving out in your quest for more space.
New room and new features
Extending the front of your home allows you to add and customise your new space as you wish.
House front extension rules
As with any project, your front extension must meet specific criteria before it can be considered compliant. These criteria are put in place to ensure your front extension is safe to inhabit and does not pose any threat to the environment. Some of these regulations include:
Planning Permission
Planning permission is only required in front extensions when you wish to build outside of your permitted development rights. You'll have to submit your building plans to the permission committee for approval in such a case. This process typically takes about 12 weeks, including the time it takes to prepare your application.
Permitted development for front extensions
Permitted development allows you to extend the front of your house without applying for full planning permission, provided you stick to the dictated criteria. You can build a front extension under permitted development rights provided your front extension:
- Does not front onto the road
- Is a single storey
- Is at most three meters out from the original house
- Is not more than half the width of the original house
Building regulations for front extensions
Building regulations compliance is necessary for all building projects — front extensions included. These regulations cover facets like ventilation, fire safety, structure and heating.
The main aim of building regulations is to ensure the building isn't a hazard to its occupants or the environment.
Learn more about building regulations and Resi's services.
Conservation areas
House extension rules and planning permissions are usually stricter in conservation areas. To build a front extension in a conservation area, you might have to apply for a full planning application.
What is the' 45-degree' rule?
The 45-degree rule is used to determine if your extension fronts into the road or not.
According to the 45-degree rule, your extension doesn't front the highway provided the angle between the house and the extension is more than 45 degrees.
You should discuss your project with a Resi expert for more information on the 45-degree rule and how it applies to your extension.
How much does a house front extension cost?
The cost of a house front extension will depend on many factors like its size, materials, finishing, and your house's location.
When costing your front house extension, you should also consider expenses like planning permission, building regulations cost, final fixtures, finishing and hiring costs.
All in all, a house front extension could cost about £1,500 to £3000 per square metres.
Please note: that extra finishings like glazed roofs or bespoke fixtures can lead to a significant increase in the cost of your extension.
At Resi, we understand just how overwhelming the process of extending your house can get. To ease the burden, we offer a one-stop service that meets all your needs and eases the burden from your shoulders.
Our services include:
- A building regulations package
- Architectural design
- Planning support
- Resi Connect - a platform that introduces you to vetted tradespeople near you
- Financing solutions
You can use our calculator to find out how much your project will cost and then book a free consultation to discuss your financing options with one of our experts.


