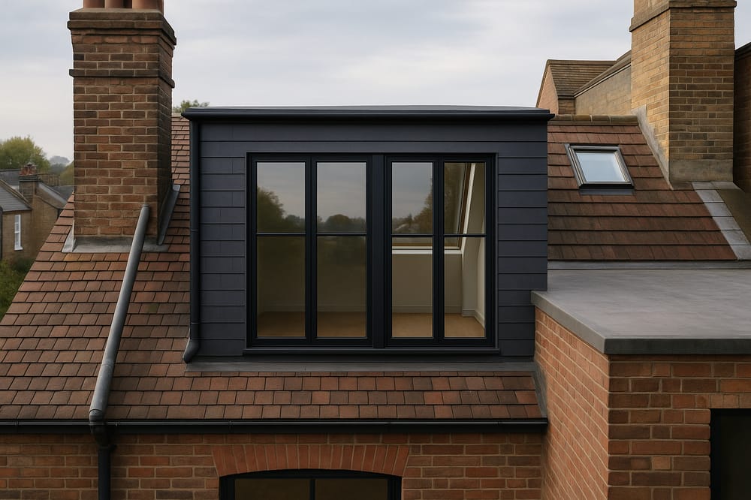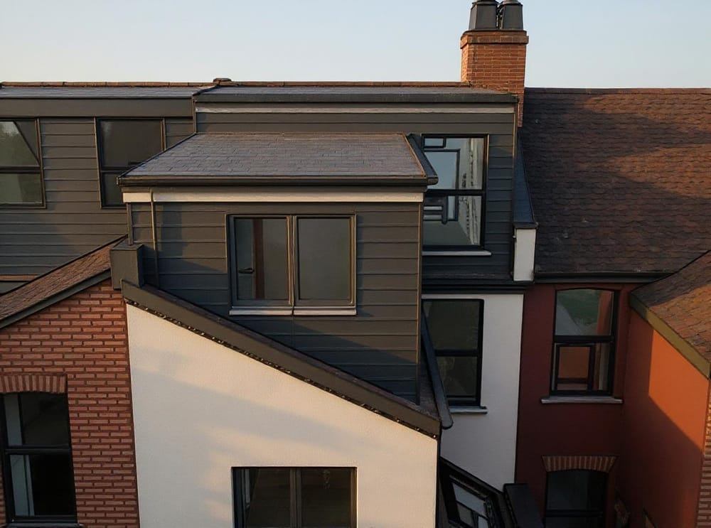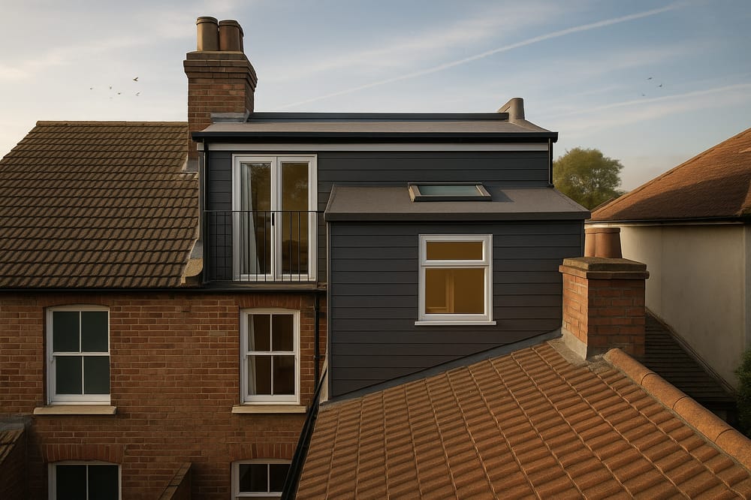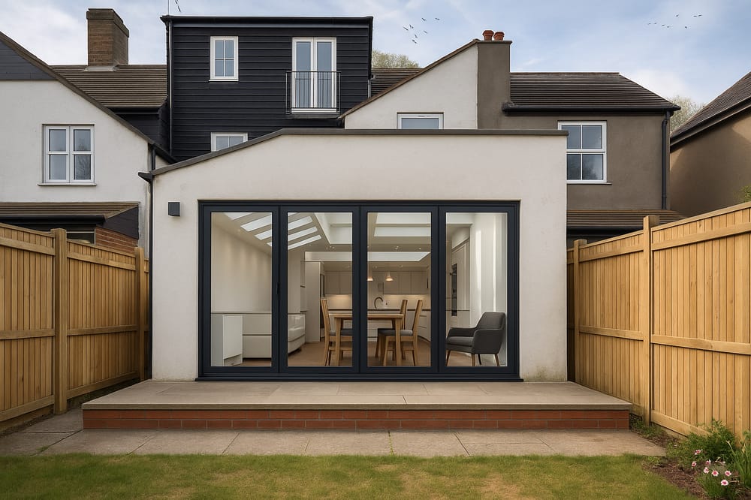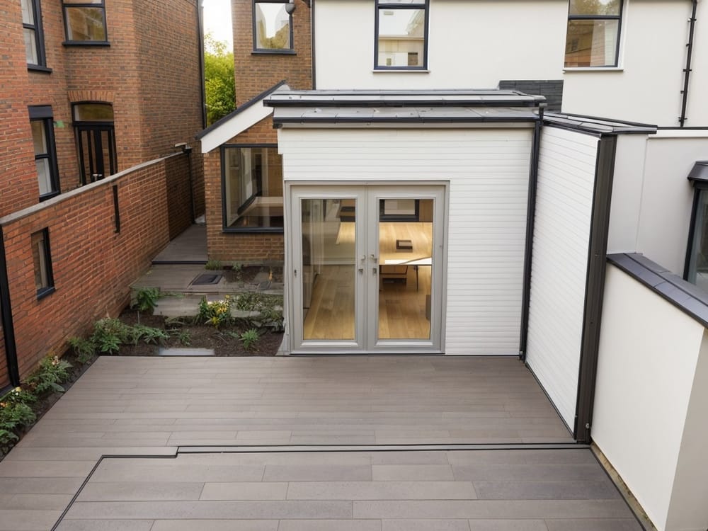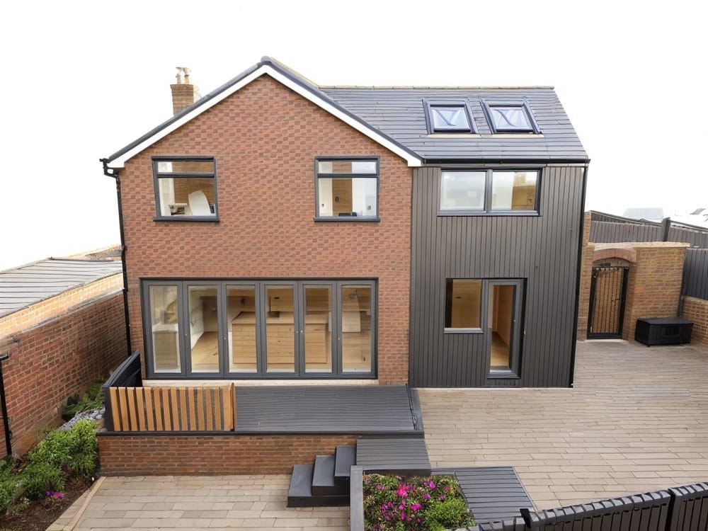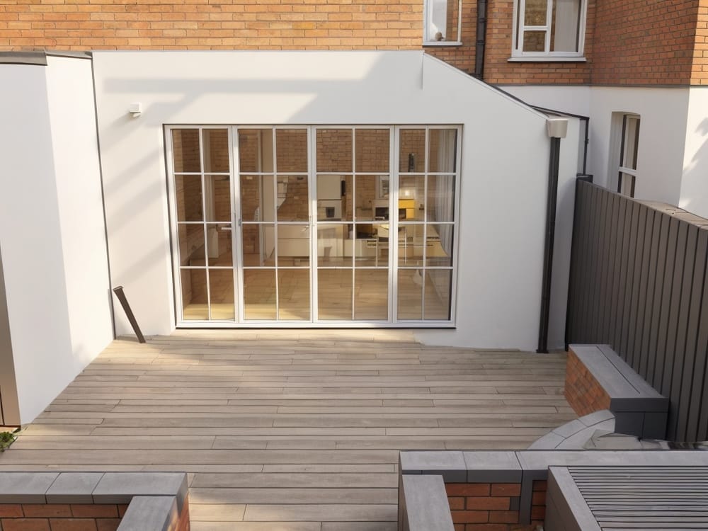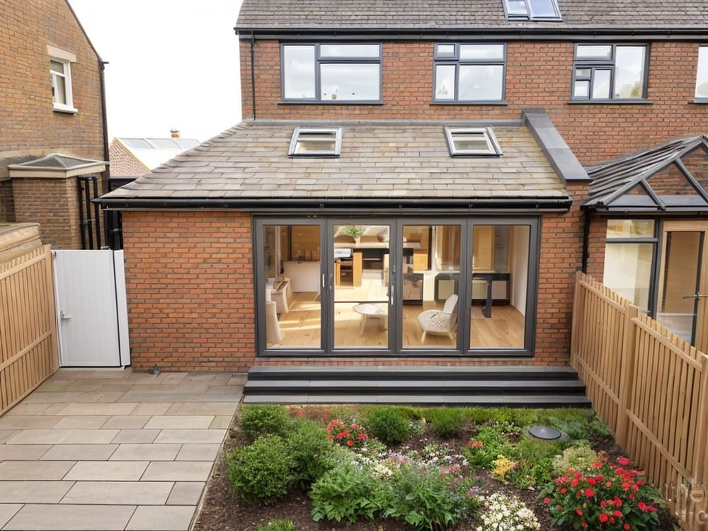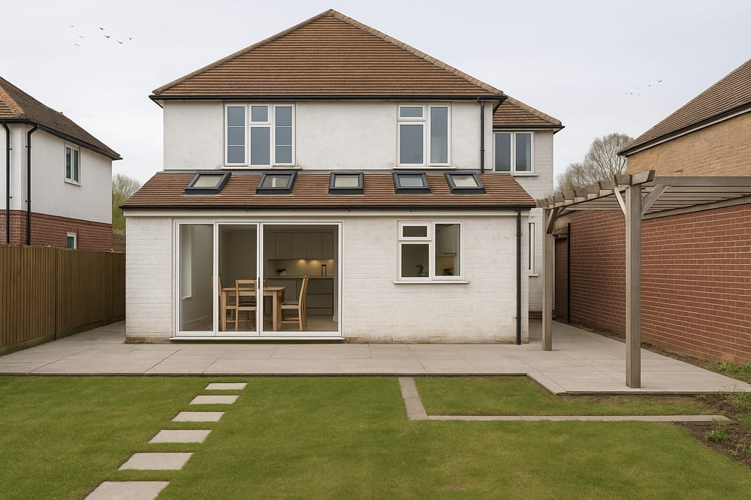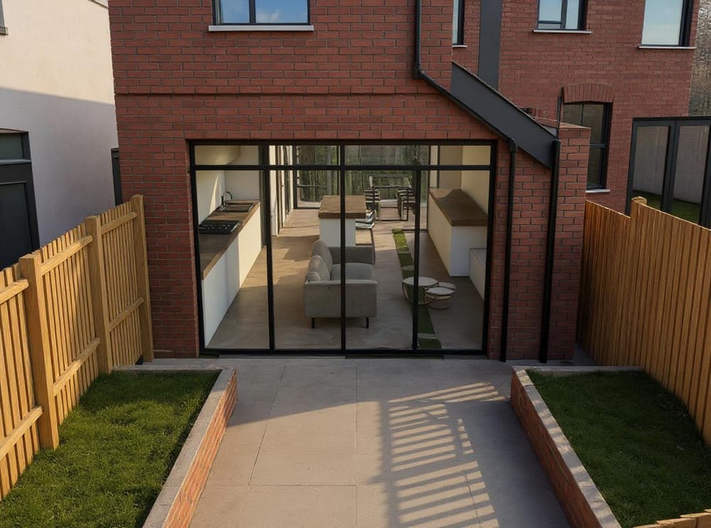Homeowners with extra space at the side of their homes looking to expand their living quarters will benefit from installing house side extensions.
Asides from the extra space, house side extensions allow you to make use of the otherwise stale space at the side of your home.
In today's post, we'll be showing you:
- Some of the best designs for a perfect house side extension.
- Ideas and tips to give you that creative spark.
- Then round it up with side extension costing; what to expect financially.
Get your free Resi quote here.
What are the benefits of house side extensions?
Side extensions are one of the most popular house improvements out there. Here are some of the reasons why.
- House side extensions are a great way to use up the free space at the side of your house instead of eating into your garden like is the case for a rear extension.
- Though small in most cases, side extensions do a great deal in letting in more natural light. With the right design, you could end up with an airy, well-lit space.
- When properly constructed, side extensions can add value to your property.
- A good side return extension will improve the indoor-outdoor connection of your living space.
- Side return extensions are usually smaller than the other types of extensions. As a result, they're typically cheaper and take less time to construct.
What are the drawbacks of side extensions, and how can I offset them?
As with anything in life, there are disadvantages synonymous with side extensions. However, the good news is these drawbacks have solutions.
Generally, extending into a side return (the passage down the side of a house leading to the back) could make you lose access to a degree of natural light and ventilation.
However, you can offset this by incorporating roof lights. You should consider a glass ceiling that runs the length of the extension, or if you'd like to save cost, opt for skylights instead.
Types of side extensions
Single-storey side extensions
Single storey side extensions are commonly called side return extensions. They usually consist of one floor and are great for increasing your kitchen space or extending a room.
Two storey side extensions
Two storey side extensions are perfect for homeowners who want A LOT of space. With double the living area provided by a single storey extension, you can extend your kitchen below and add a lounge upstairs. Other ideas for the first floor include an extra bedroom, a utility room, or a study.
What structural work is involved in a side extension?
New wall
Extending your home to the side will require adding a new location wall. You can build this new wall on either the boundary of you and your neighbour's land or, if you want to minimise party wall matters, comfortably on your side of the border.
If you want to play it safe in terms of planning, we recommend maintaining the same finishing as the rest of the house. If you want an walls that are dramatically different to your existing facade, it’s possible you’ll forego your permitted development rights and need a full planning application.
Roof
The roof design is of utmost importance when building your side extension. You should consider incorporating several skylights or better still going for a fully glazed roof to let more natural light into your extension.
Floor
To increase the perceived space of the new extension, you should consider using a continuous floor finish throughout. For a fuss-free look, you could even opt for the same flooring as the front receptions and hall. If you decide to go for this, please remember that what you choose must withstand foot traffic, be easy to maintain, and be suitable for individual zones.
How do I get as much light as possible into my side extension?
One major issue with extending your home to the side is that you risk losing a lot of natural light. If you've been thinking along these lines, you should consider some of the ideas below.
Roof
Skylights are a great way to let in more natural light. They link your extension to the outside and have a way of making a room's interior feel bigger. For those with a bigger budget, you might even consider adding in a glass ceiling, allowing light to penetrate through the full length of the extension.
Windows
Introducing windows on two or more sides of the extension will ensure the space is well-lit throughout the day and let more light into adjoining rooms. Be strategic with your placement and consider where you need the extra light the most, such as near cooking stations or reading nooks.
Doors
Sliding or bi-good doors will do wonders for the natural lighting in your extension. Asides from rejoining, sliding or bifold doors with minimal framing would open up your extension to the garden and allow for a perfect view when entertaining guests, or even the perfect blend of indoor and outdoor during the summer months.
Design tip: Landscape your patio to match your interior flooring, this creates the illusion of a continuous space and makes your extension feel that much more expansive.
House side extension ideas and inspiration
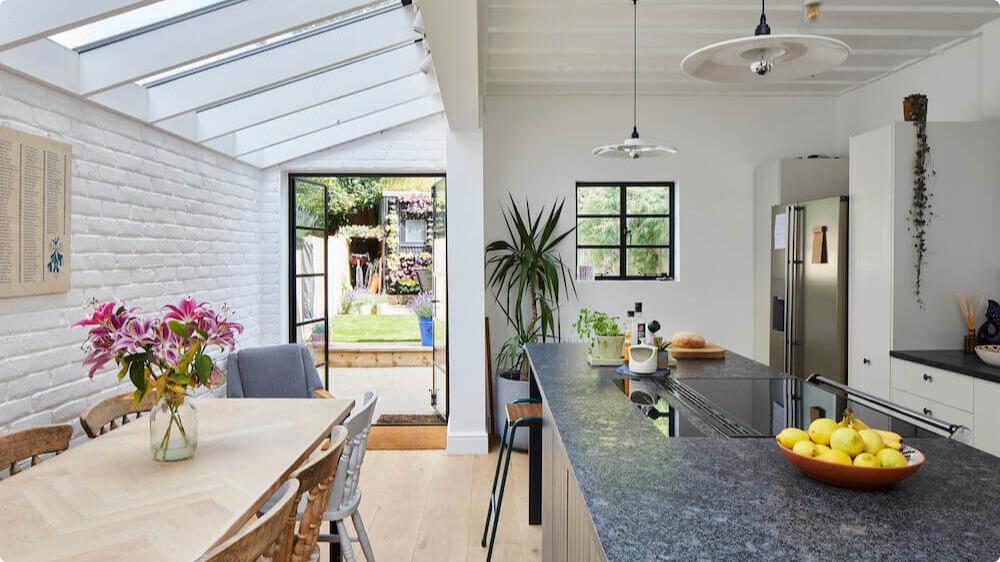
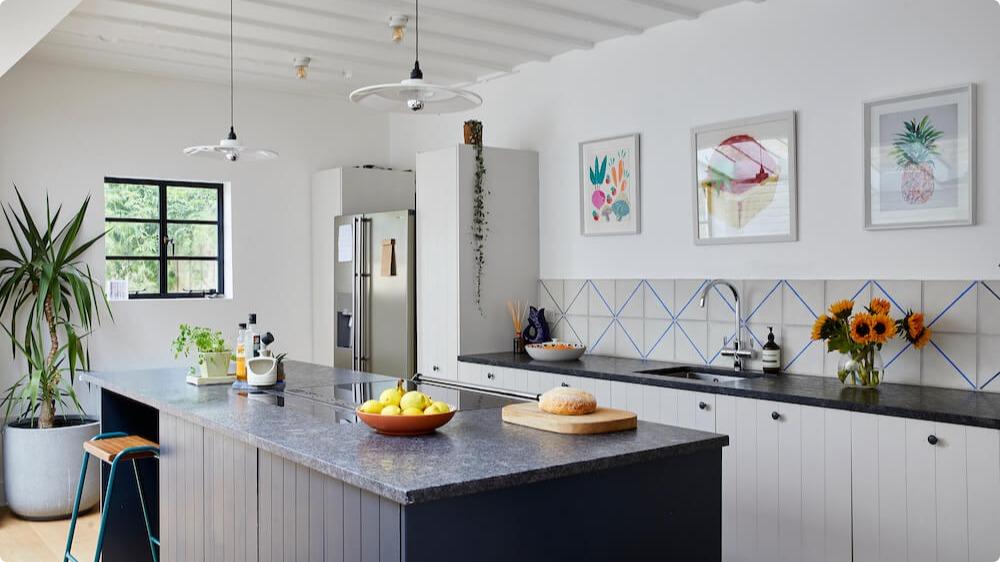
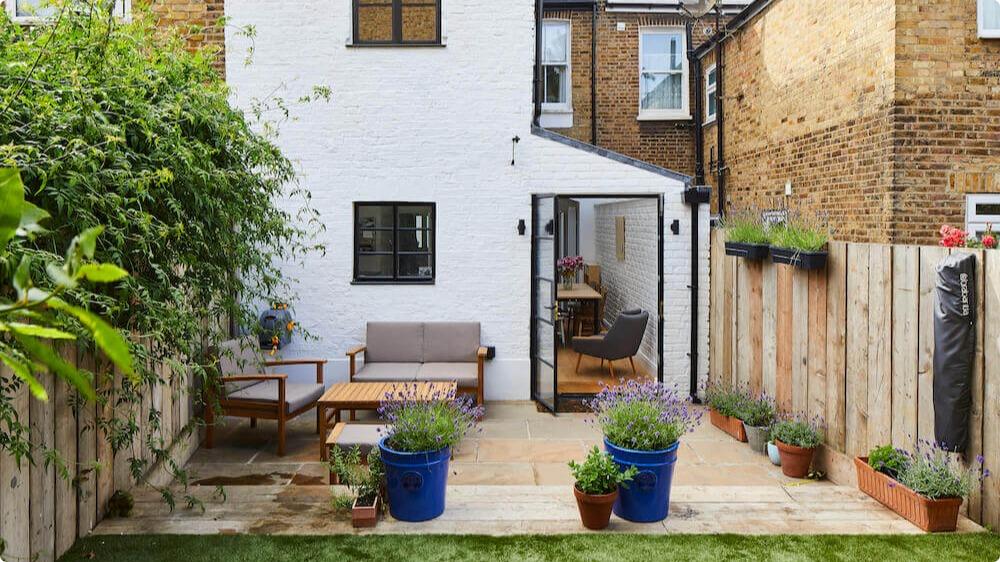
Resi transformed a once dated Victorian townhouse into a modern, bright and stylish family house for this project. By adding in a side extension, we realised the homeowners’ dreams of having a beautiful shaker style kitchen - complete with kitchen island and a large dining table. We installed a large glass ceiling to make the space even more striking, and to allow light to penetrate the entirety of the room.
Do I need planning permission for my side extension?
Since side extensions fall under permitted development, you can build house side extensions without applying for full planning permission provided you adhere to the stipulated criteria.
Under permitted development, you can install a side extension if it's at most 4m high and has a width that's less than half the width of the original building. You’ll also need to ensure your extension is less than 2m from the boundary, with eaves height not exceeding 3m.
Given the complex ins and outs of both permitted development and full planning applications, the best way to explore your options is to have a consultation with a planning expert.
Resi offers free consultations to any homeowner looking to extend - book yours here.
What other authorisations do I need?
Besides planning permission, you also need to ensure that your extension follows building regulations. Building regulations cover aspects of a building like ventilation, structure, fire safety, and heating, ensuring that your home is safe for habitation and poses no threat to the environment.
You should check out Resi’s building regulations package here.
Do I need a party wall agreement for my side extension?
You'll only need a written party wall agreement from next door if you're...
- Working on the existing party wall
- Building a new wall on the boundary
- Excavating near an adjoining building
This is applicable primarily in terraced and semi-detached houses. In a case like this, you should inform your neighbours of your plans early on and see if you can get them to sign a party wall notice. If they refuse, a party wall agreement will need to be created; this will involve one or more surveyors working for both homeowners - with the costs being covered by yourself.
Lawful development certificate
When extending your home under permitted development, you should obtain a lawful development certificate from your local authority. This legal document certifies that your extension was legal when it was built and can come in very handy if you ever decide to sell your home.
How much does a house side extension cost?
The cost of a side extension depends on several factors like its size, design complexity, the building materials you choose, and where you live.
While a small side extension outside London could start from about £37,500, a larger extension could set you back as much as £161,000. Check out the table below for a rough estimate of how much different types and sizes of side extensions would cost.
| Contractor |
London Estimate (Ex. VAT) |
Outside London Estimate (Ex. VAT) |
| Low end |
High end |
Low end |
High end |
| Budget |
£52,000 |
£75,000 |
£43,313 |
£61,875 |
| Average |
£63,600 |
£90,000 |
£51,975 |
£74,250 |
| Premium |
£68,250 |
£97,500 |
£56,306 |
£80,437 |
(for a 30 sqm extension)
Please note that the above values are rough estimates and are subject to change. For a more accurate estimate, do take advantage of our cost calculator.
You can also contact us for information on our financing solutions.




