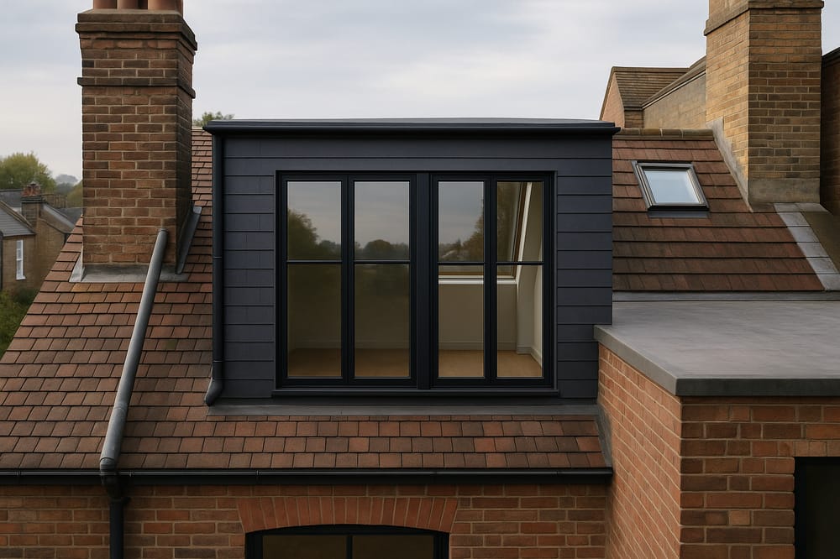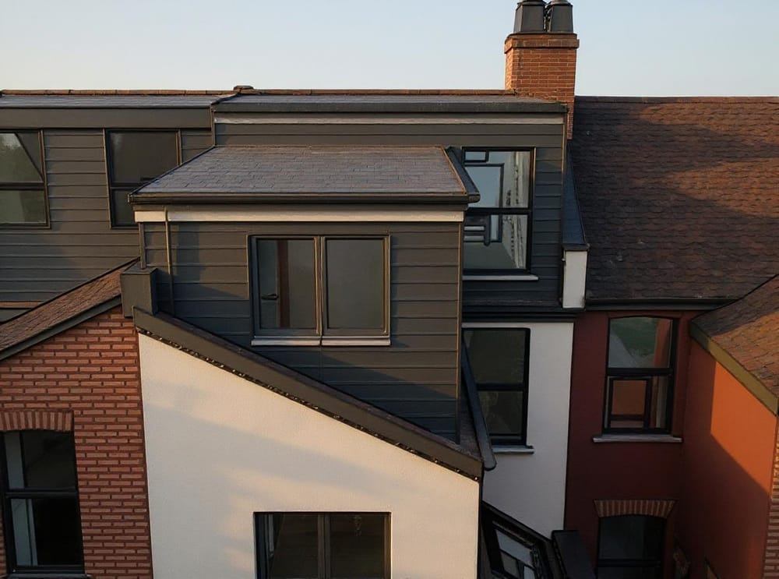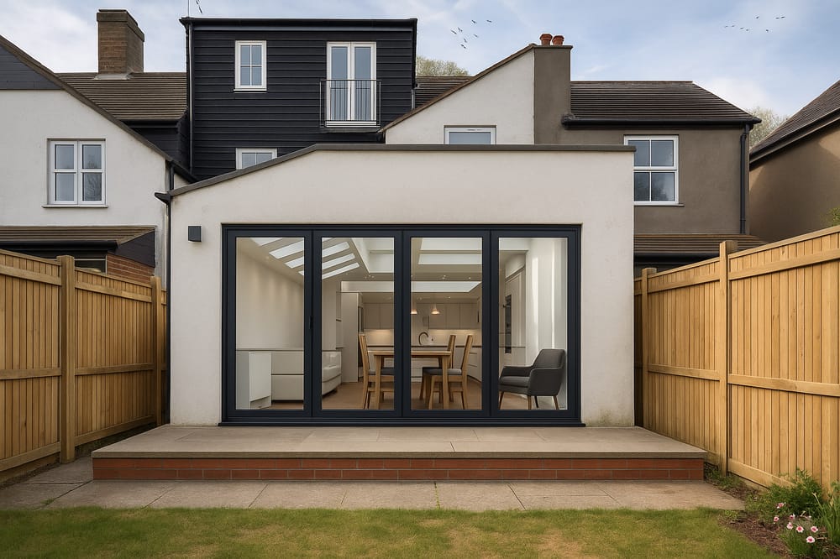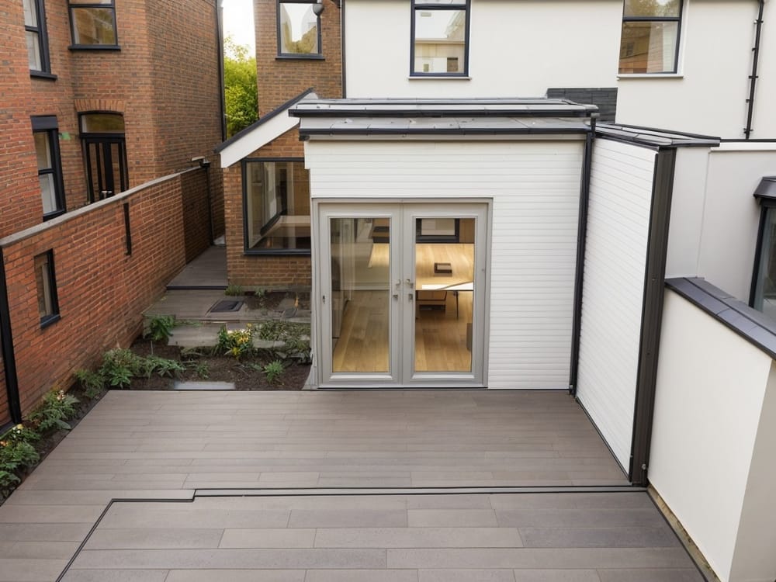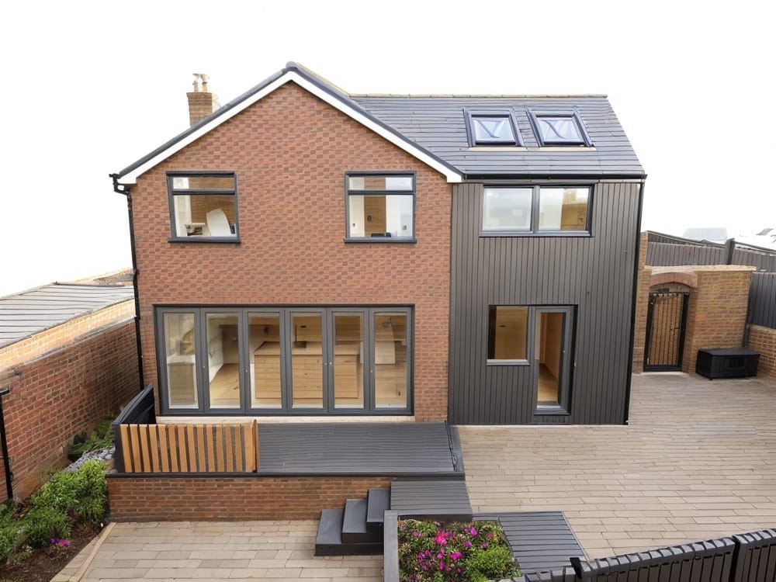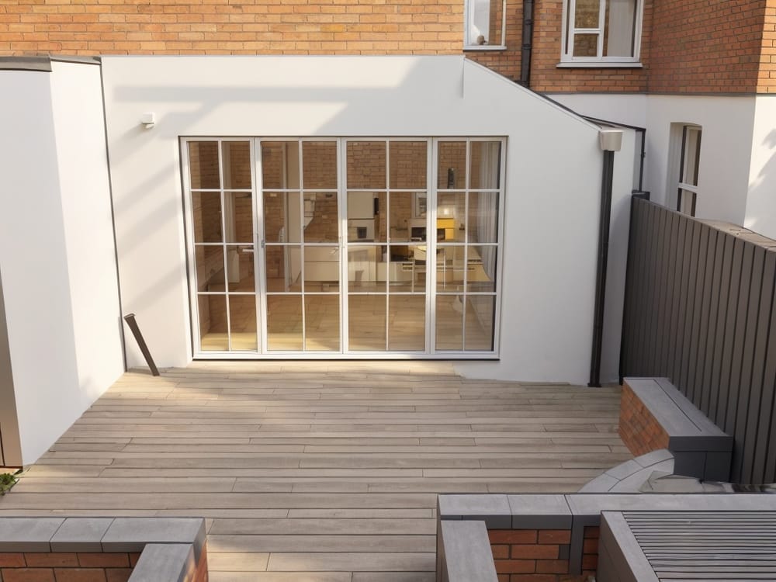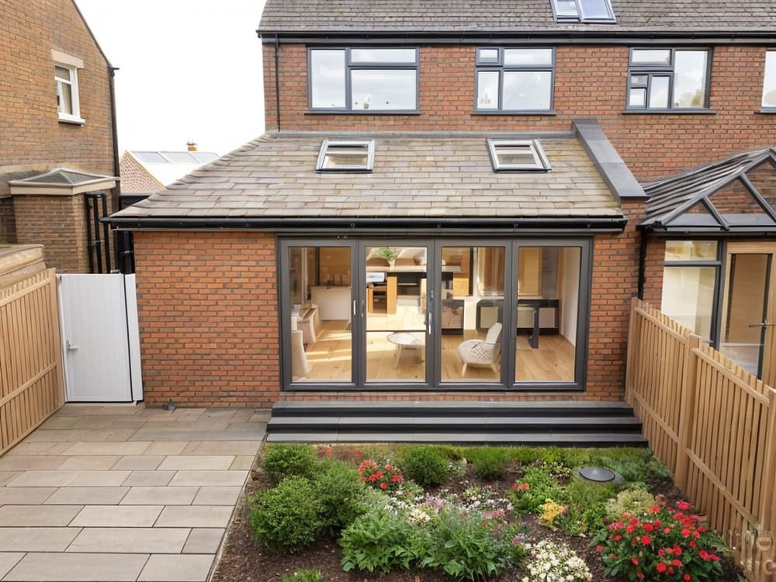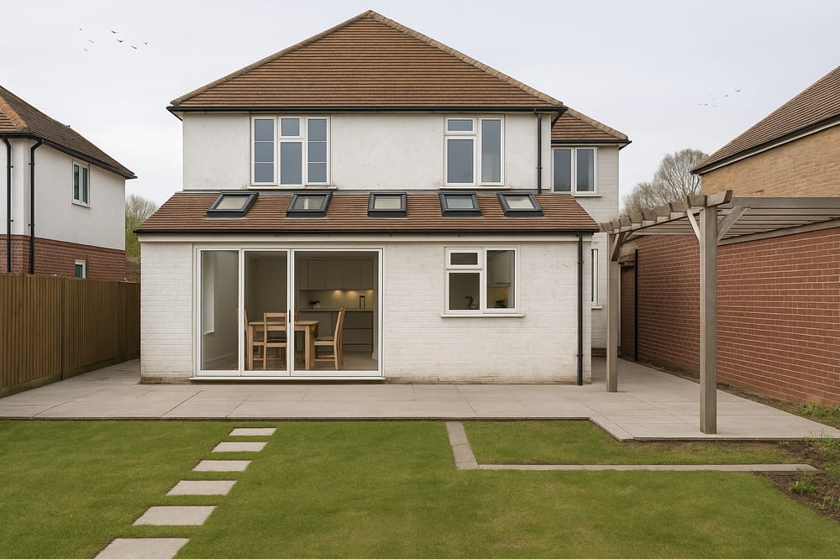Before you embark on extending your home, there are a few things every homeowner should sit down and consider. After all, even modest additions are big projects to undertake and the last thing you want to encounter is surprises.
If you’re wondering where to start with your project, here’s our breakdown of everything a homeowner needs to consider before extending their home…
Will it add value to your home?
Even if you’re not planning to sell your home anytime soon, it’s important to understand what your project may or may not do for the value of your home. Extending is an expensive project but can, in many cases, reward your investment when it comes to putting your home back on the market.
How much value you add will depend on…
- The quality of the work
- What (if any) additional rooms you’ve created
- Local ceiling prices
On this last point, you will find that some areas suffer from low ceiling prices, which means there’s a limit to how much value you can add.
To work out if your home is affected by a ceiling price, research the prices in your area and see what patterns emerge.
Try our free project value calculator.
Have you got enough budget?
You’ve put money aside, but have you got enough for everything required? While many people plan for the contractor fees and materials, there are a lot of hidden costs that some aren’t prepared for. Such as…
- Legal fees
- Stamp duty and land tax
- Measured surveys
- Architecture fees
- Structural engineer fees
- Planning application fees
- Building regulation fees
- Warranty
- Services
- Waste removal
- External works
However, don’t let this put you off. Architects can often advise on pricing and there are brokers who specialise in home development loans, should you want to utilise the equity in your property, rather than rely on savings.
Learn more: How much does an extension cost?
Do you understand the timings?
Extending your home isn’t a quick job. In fact, you might be surprised by how long the whole process can take. For instance, planning permission takes 8-10 weeks to obtain, while trying to reach a party wall agreement with a neighbour can stretch on for 2 or 3 months!
On average, we estimate the average home extension takes between 7 and 15 months to complete.
Check out our blog on the timeline of home extension.
How much can you do yourself?
If you know your way around a power tool, you could potentially save yourself a lot of money when it comes to construction. For the actual build of your extension, there are four routes you could take…
- DIY
- Self manage with subcontractors
- Main contractor with subcontractors
- Main contractor
Learn more about your options in this blog.
Each of these routes has its pros and cons. The more you do yourself, the more money you’ll be able to save. Not only that, you’ll have greater control over your project and be able to know where your materials come from, as well as assess the standard of work throughout each stage.
However, it’s likely your build will take a lot longer to complete, and you run the risk of having to undertake expensive repair work if your work isn’t up to a high professional standard.
Should you project manage your own extension?
A typical project manager will oversee…
- Preparing your tendering package
- Interviewing / reviewing potential contractors
- Preparing your construction contract
- Devising a payment plan based on milestones
- Site supervision
- Work assessment
- And general relationship management
Taking on this role for yourself will ensure that you’re able to keep a close eye on your project, while also saving you money from hiring a professional. However, this isn’t a small job. You’ll need to make sure you have the time to commit to visiting the construction site often, the knowledge to know when works aren’t being correctly executed, and the confidence to deal with tricky situations. If confrontation isn’t your strong suit, you might struggle when faced with a contractor who isn’t fulfilling their contractual obligations.
Learn more: what is a project manager and do you need one?
Do you have permitted development rights?
Permitted development rights allow you to extend your home without needing a full planning application. However, there are a number of guidelines your project will need to follow and not every home is going to qualify. If you live in a flat, maisonette, listed building or conservation area, your rights are either going to be limited or not applicable. What you can build will also depend on where you live in the UK.
For those homes who do qualify, you may be able to create a…
- Rear extension
- Side extension
- Two-storey extension
- Garage conversion
- Loft conversion
- Annexe
- New additional storey
The most notable exception is a wraparound extension. The structural work and space these projects take up make them an unlikely candidate for the scheme.
It’s also worth noting that even though a full application won’t be required, you should still go through the planning process, either by applying for prior approval or a lawful development certificate.
Permitted development isn’t necessarily a quicker route but it is less subjective. If you’re looking to complete a straightforward extension, using this planning route means you won’t be at the mercy of a strict local authority.
Learn more about your Permitted Development Rights here.
Don’t forget building regulations
While many people understand the need for planning permission, building regulations can often get forgotten. These regulations set out all the safety standards your property must comply with. If you fail to meet these, you could face penalty fines or even be asked to demolish your build.
Building regulations are extensive and cover…
- Structure
- Fire Safety
- Site preparation and resistance to contaminants and moisture
- Toxic substances
- Sound
- Ventilation
- Hygiene
- Drainage and waste disposal
- Combustion appliances and fuel storage systems
- Protection from falling, collision and impact
- Conservation of power and fuel
- Access to and use of buildings
- Electrical safety in dwellings
To ensure these guidelines are met, we highly recommend commissioning a building regulations package. This can be put together by your architect or a structural engineer (more on these guys below). They will correlate the work of several building regulations specialists into one set of highly detailed drawings, which your contractor can then use during construction to make sure no mistakes are made.
You will need a structural engineer
Regardless of whether you commission a full building regulations package, all extensions require input from a structural engineer. It’s their job to provide key calculations that will keep your project standing up.
These technical specialists will assess your project and provide guidance on…
- Materials you plan to use
- The site location
- Weight of the build
- Structural support needed
Learn more about all the professionals involved.
The more details you have, the better
It’s important to go into the construction process fully prepared. One of the reasons why we advise you to commission a building regulations package is because it protects you from bad builds. Many builders will claim they’re able to meet building regulations, but if they should make a mistake, it will be very easy for them to lay the blame on your side if these technical details weren’t provided.
By providing highly detailed drawings for a contractor to work from, you’re demonstrating the builder had all the information they needed to provide a quality extension - this will give you strong legal grounds, should anything go wrong.

Where will you live during construction?
It’s a factor often overlooked by homeowners, but will your home be habitable during the construction of your extension? Depending on the work, your water may have to be shut off; you’ll have builders moving material and waste through your home; you may even lose vital spaces, such as your bathroom or kitchen.
When it comes to facing these issues, you have a few options. If the work is happening at the rear, and your garden allows your contractors to avoid going through the rest of your home, you could stay put. Alternatively, you might opt to rent another home with a short-term contract. Moving will be a pain, but will let you have a normal home life for the length of the build. Caravans are another option if you have space nearby. However, families with kids might not relish the idea of such close quarters.
Can your boiler handle a larger home?
If you’re creating more space, you need to think if your boiler can handle the extra pressure this presents. Whether your extension will mean an additional room or creating a large open-plan layout, this will add extra strain to your existing system. To avoid your boiler having an unexpected meltdown, it would be wise to check in with your provider to understand what your boiler can and cannot handle.
It’s worth bearing in mind, the UK government is pushing for the removal of gas boilers to help tackle the climate crisis. If you’ve got a dated gas boiler, now might be the time to make a switch!
Get an architect onboard
Why choose an architect? Ultimately, if you’re extending your home, you want to make sure you’re getting the best build possible. That means utilising the most space, getting the best layout, and avoiding as many admin headaches as you can. An experienced architect can not only ensure you’re unlocking the maximum amount of potential from your property, but they can also act as your planning agent and liaise with other experts during the building regulations process.
Unsure? Not to worry, many architects offer free consultations. These early conversations are not only a great way to learn more about working with an architect, but they can also help provide insight into other areas of your project, such as planning and budgets.
How much do architects charge? Get a Resi Quick Quote!
You’ll need to take out insurance
Did you know, during construction, you won’t be adequately covered by your regular home insurance, especially if you are not going to be in the property during the build?
There are some great policies out there and most standard home insurers will sometimes look to cover small amounts of work, but will normally limit cover to “FLEE” only (Fire, Lightning, Explosion and Earthquake). This leaves a rather large gap in your protection.
To make sure your home is safe, we recommend you review your current policy and talk to your provider to work out your options.
Learn more: A guide to insurance, construction, and protecting your home

Have you got any potential obstacles in your way?
Sometimes there are forces out of the homeowner’s control that can derail a extension.
For instance, did you know that some trees are protected? It’s known as a TPO (Tree Preservation Orders), and if you have a protected tree in your garden, it’ll mean you lose your permitted development rights and will need to look into getting planning permission. Altering a protected tree is even a criminal offence.
Other obstacles you’ll need to consider…
- Sewers under your home
- Nearby roads
- Conservation areas
Learn common reasons why planning permission is refused.
Are you on good terms with your neighbours?
Your neighbours could play a big part in your project’s success if you share what is known as a ‘party wall’.
A party wall is a wall, boundary, or outbuilding that you share with another household. These are common between terraced and semi-detached houses, but can also affect detached properties if you share a garden wall or invisible boundary line. If your project affects a party wall or you plan on excavating within 3 to 6 metres (depending on the depth of the new foundations) of your neighbour’s property, then you need to obtain permission from the affected households at least 2 months before any construction occurs.
The first step of this process is to send out a party wall notice, which can be prepared either by yourself or a party wall surveyor. If your neighbour gives written consent, then you’re in the clear. However, if they dissent or don’t reply, a party wall award will need to be put together and this process can take months, depending on how against the work your neighbour is. On top of this, you’ll be the one covering the costs for both yourself and next door.
Want to avoid the headache? Don’t be afraid to go round with a bottle of wine before your project begins!
Learn more: Our guide to serving a party wall notice
Summary
Want to start your home extension fully prepared? Remember to double-check this to-do list…
- Research property prices in your area and check for ceiling prices
- Make sure your budget includes every stage of your project
- Are your timescales realistic?
- What are your DIY options?
- Do you have what it takes to be a project manager?
- Check with an architect to understand your permitted development rights
- Protect yourself with a building regulations package
- Don’t forget you’ll need a structural engineer
- The more details you have for a contractor, the more protected your home will be
- Remember to plan your accommodation for the construction stage
- Can your boiler handle powering an extended home?
- Who will design your project? Remember, an architect is always the best choice
- Protect yourself with the right insurance plans
- Ask an expert about the planning hurdles you might face
- If you have a party wall, make sure you butter up the neighbours!



