Let’s start with a quick history lesson.
Following the end of WWII, the kitchen underwent a major renovation. Before it was a space to be hidden away from the guests but as pleasures around home cooking started to filter on down through the classes, more and more people were investing in fancy kitchen gadgets and sexy cookware. This shift created around the 1980s the popular open plan kitchen / dining area.
40 years later and Britain’s love of this classic design hasn’t faltered a bit. In fact, the majority of UK homeowners say open-plan would be their preferred layout. Not only does it make your home feel more spacious, it helps families spend more time together, rather than getting split off.
Want to create your own multifunctional space? Check out some of Resi’s favourite designs…
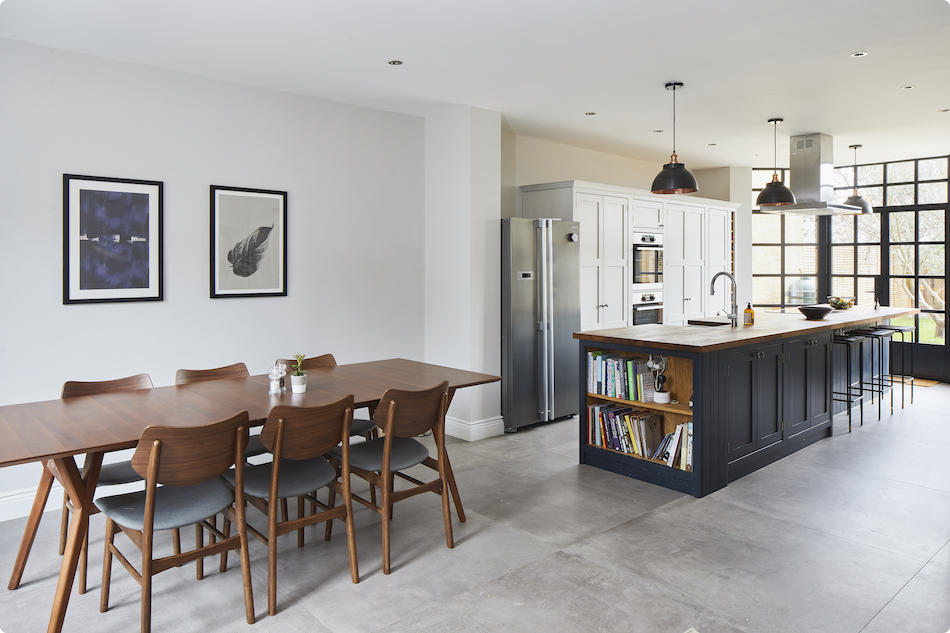
Designed by Resi
When this homeowner took on a top to bottom renovation, they wanted to dedicate the ground-floor of their three-storey townhouse to the kitchen. Keen cooks, they wanted a space to help hos their weekend dinner parties. Of course, the challenge with working on the ground floor is the lack of natural light, that’s why we added large crittall doors. Now they’ve got plenty of light and plenty of style.
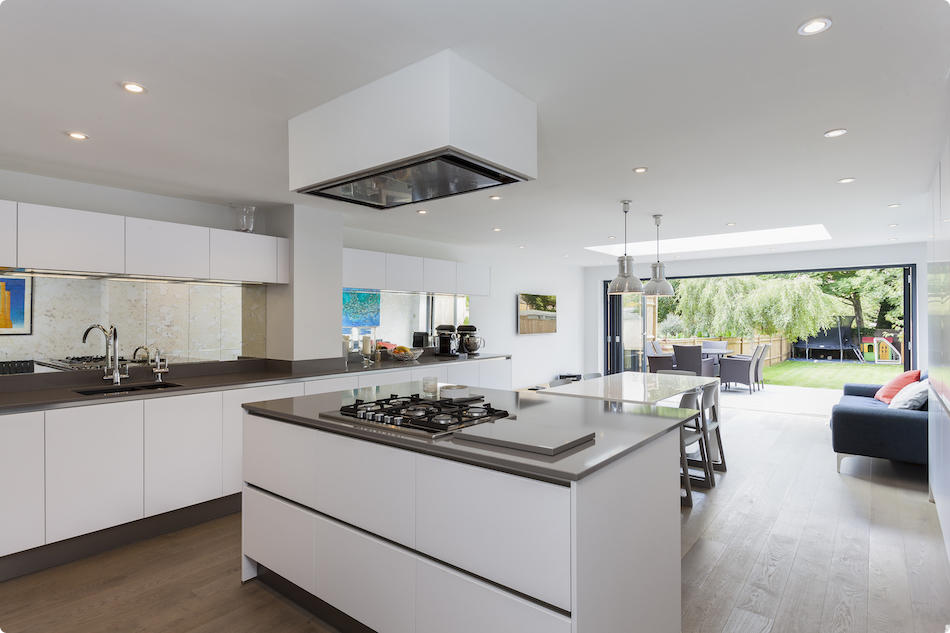
Designed by Team Resi
This home shows the benefits an extension can bring. By extending their kitchen out into the garden, these homeowners now have space for both a dining and chill-out space. What’s more, our designers doubled up on light by including both a skylight and bi-fold doors. Fully opened, as seen here, it feels like this space runs all the way into that lovely greenery.
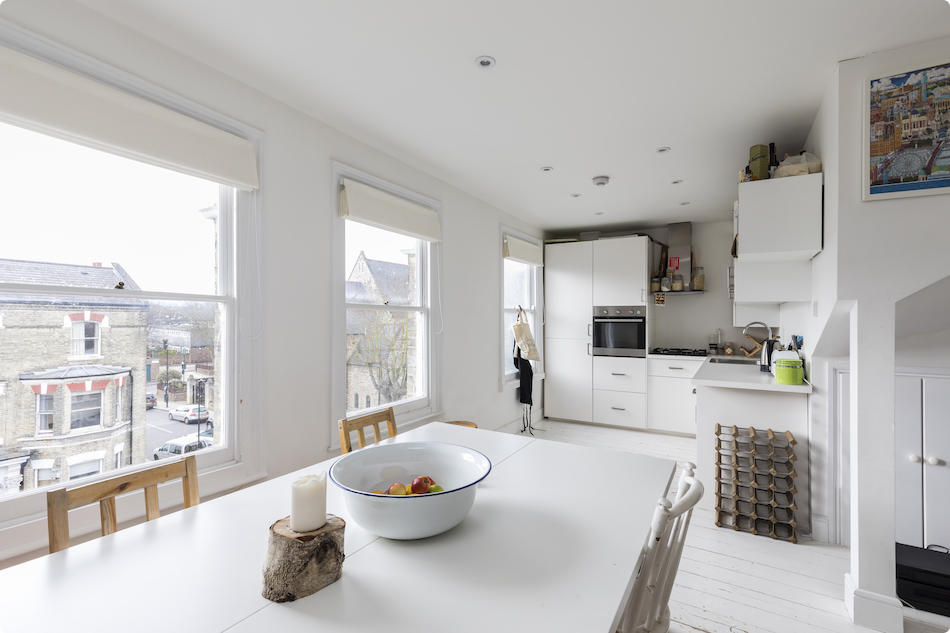
Designed by Resi
Open-plan doesn’t just have to be for detached or semi-detached homes. This compact London flat now feels ten times bigger, thanks to the open design. Those big windows helping flood the space with light.
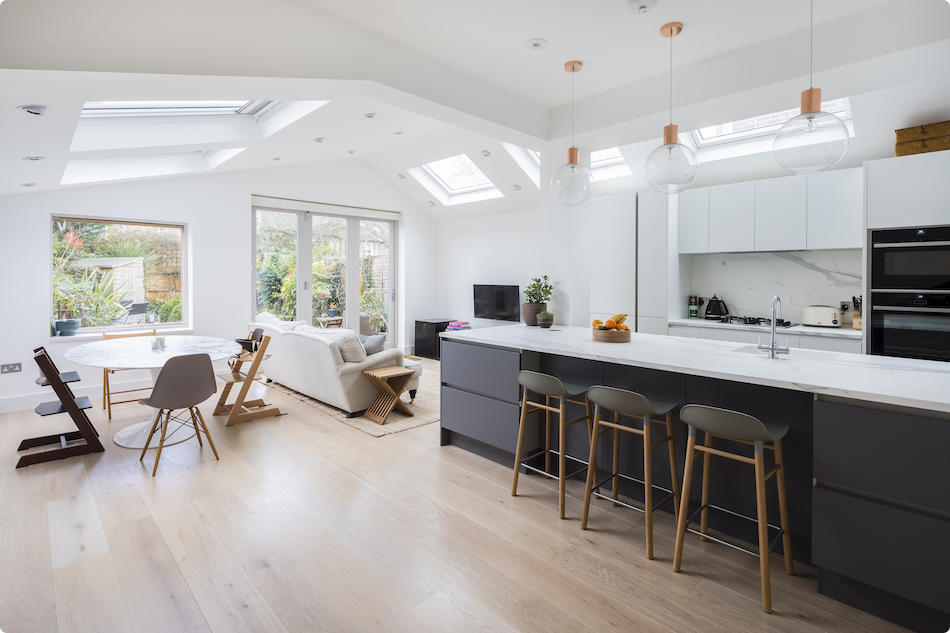
Designed by Team Resi
Here’s another example of the space working in a smaller home, a lovely ground-floor flat. The key to working with smaller spaces is:
- Plenty of light
- Light colours
- And don’t waste any space to useless corridors
Without the use of open-plan, it’s unlikely these homeowners would get to enjoy the luxury of that all-important breakfast bar.
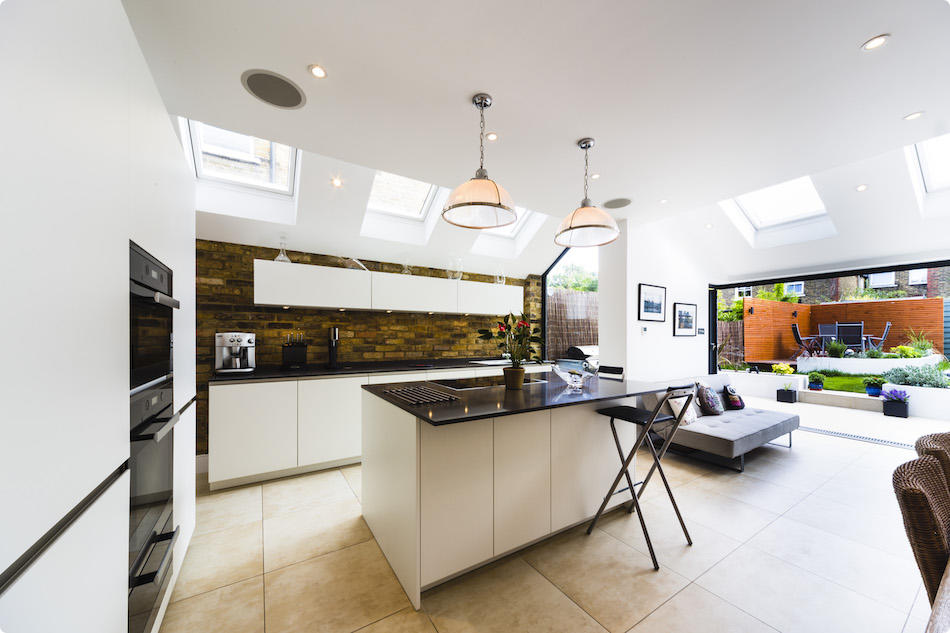
Designed by Team Resi
Want another design tip for creating the illusion of more space? Landscaping.
In this property we’ve continued those gorgeous big tiles out into the garden, creating a patio floor which mirrors the design. Now with the bi-fold doors open, it feels like one continuous space. Ideal for those summer months, when it’s BBQ’o’clock.
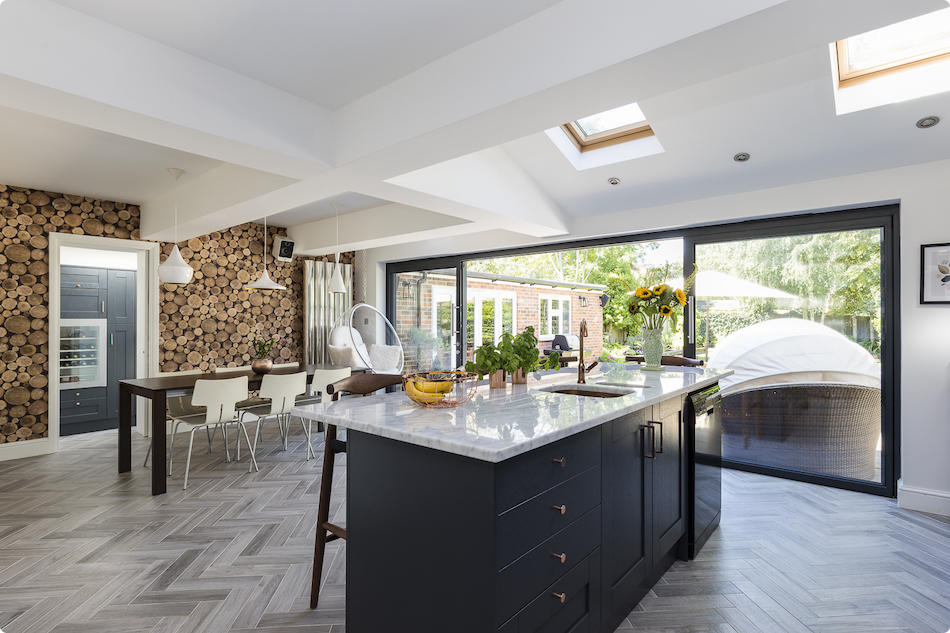
Designed by Team Resi
When it comes to cooking for the family, the other members of the household can have their pick of seats. They can either get up close to the action at the breakfast bar, occupy themselves on at the dining table or (our favourite option) just hang out in that groovy floating chair.

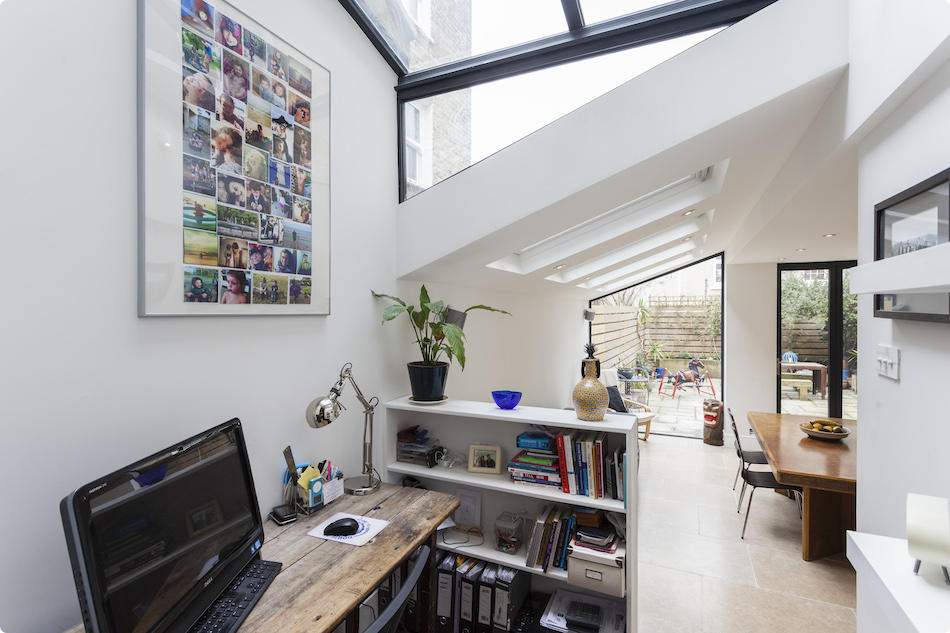
Designed by Team Resi
We’ve talked a lot about open plan but don’t forget its cousin: broken plan.
This side extension is a great example. See how a half wall has created an office space just off the dining area, yet it all benefits from the views into the garden? This is broken plan. You can create it either through half walls, shelving, or adding different levels. The main aim is to make parts of your home feel distinct without losing space to hallways or by blocking thr light that travels through your home.
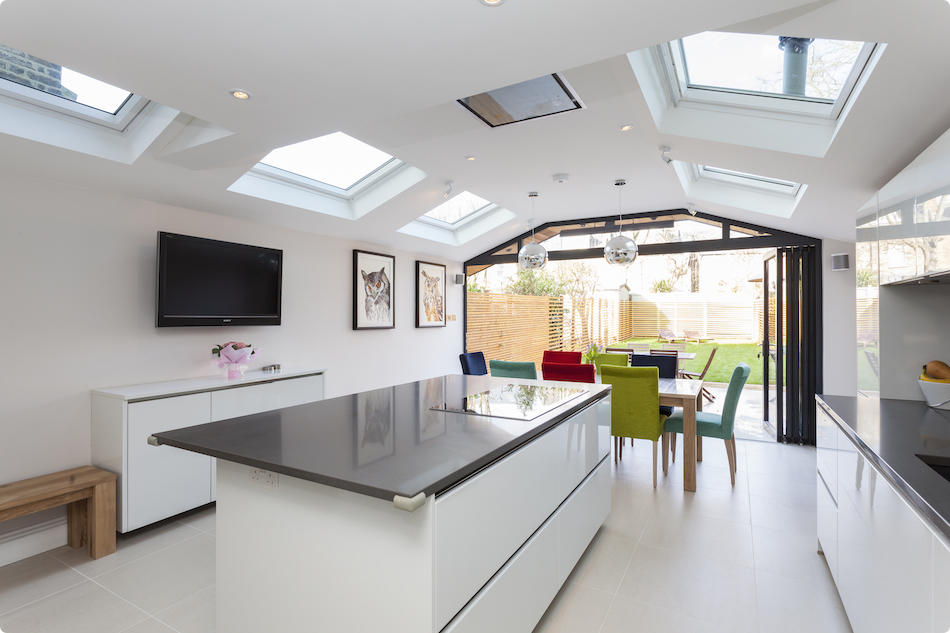
Designed by Team Resi
When it comes to your kitchen diner, don’t be afraid to play around with shapes. We worked with these homeowners to create a hanger style room. The height this added means you can literally look up and marvel at the space created. As with many other properties, this family also opted for bi-fold doors for that wide, open entrance onto the garden.
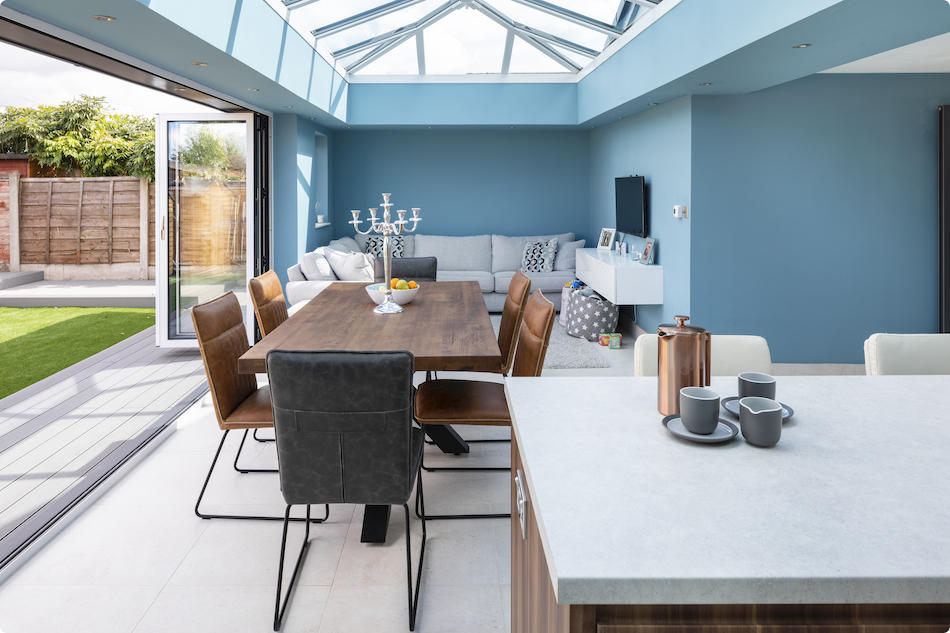
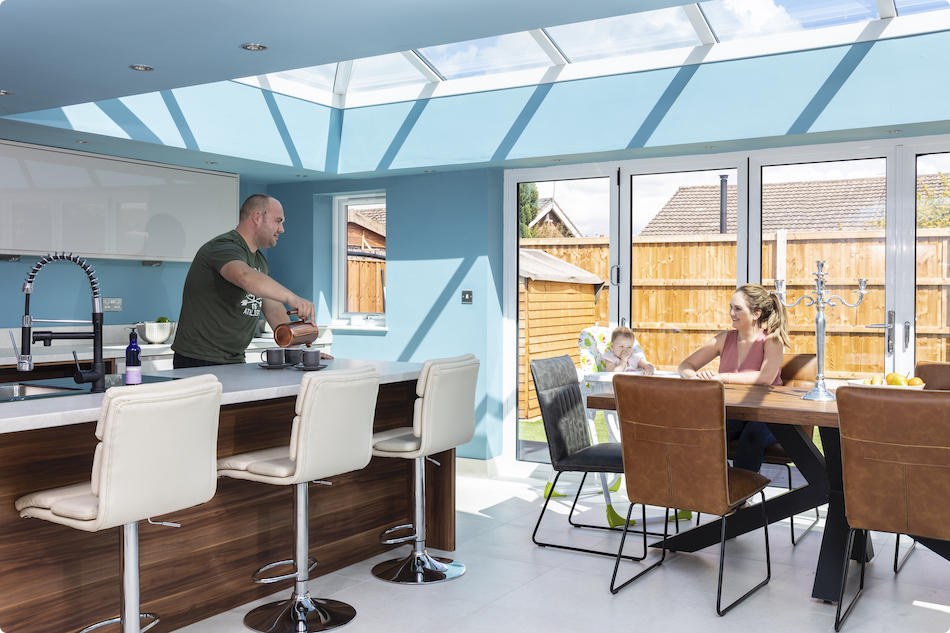
Designed by Resi
Like we said at the start, one of the main reasons homeowners choose to undergo a kitchen extension is family time. Most parents of young children say having an open play layout is a key priority and this family demonstrates why. Tried of having one parent in the playroom and the other in the kitchen, they created a space with both a table to eat in and a sitting area for the little one to play in - meaning more time together.
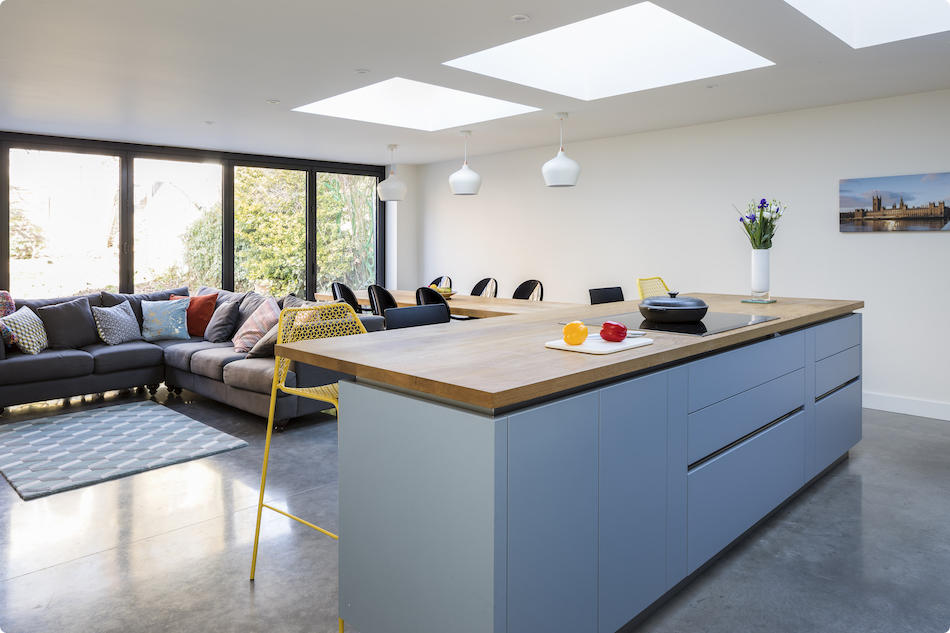
Designed by Team Resi.
Want to design your own multifunctional kitchen diner, like this scandi inspired one? Getting started is easy. At Resi, we offer free consultations with our team, so you get expert advice on everything from timings, budget, to planning. Book yours here.
































