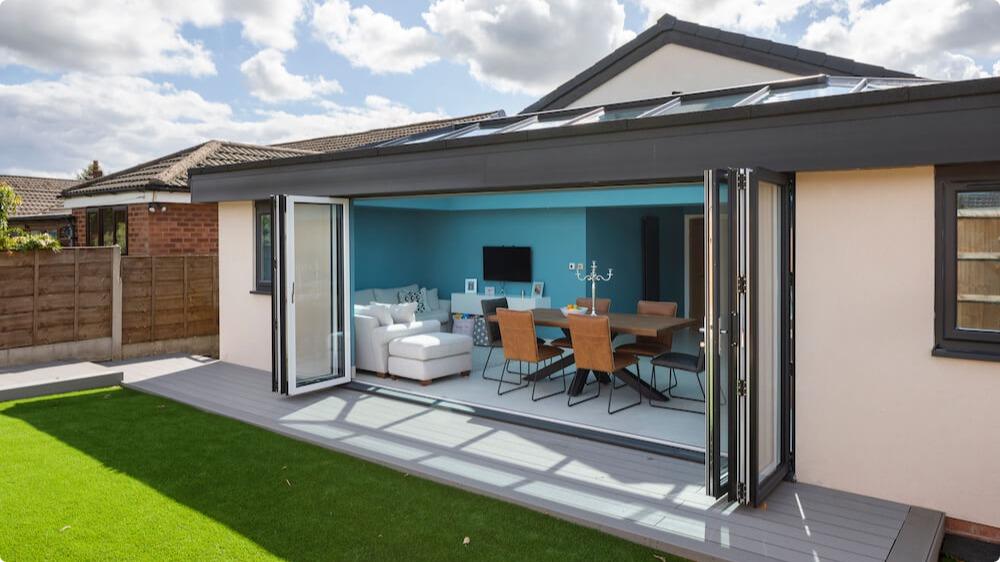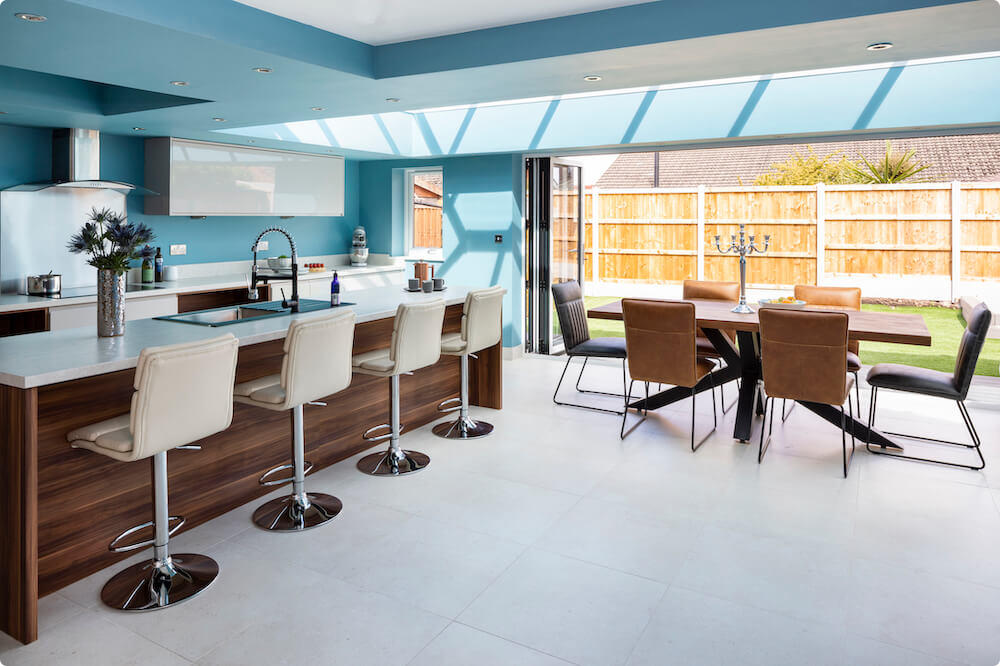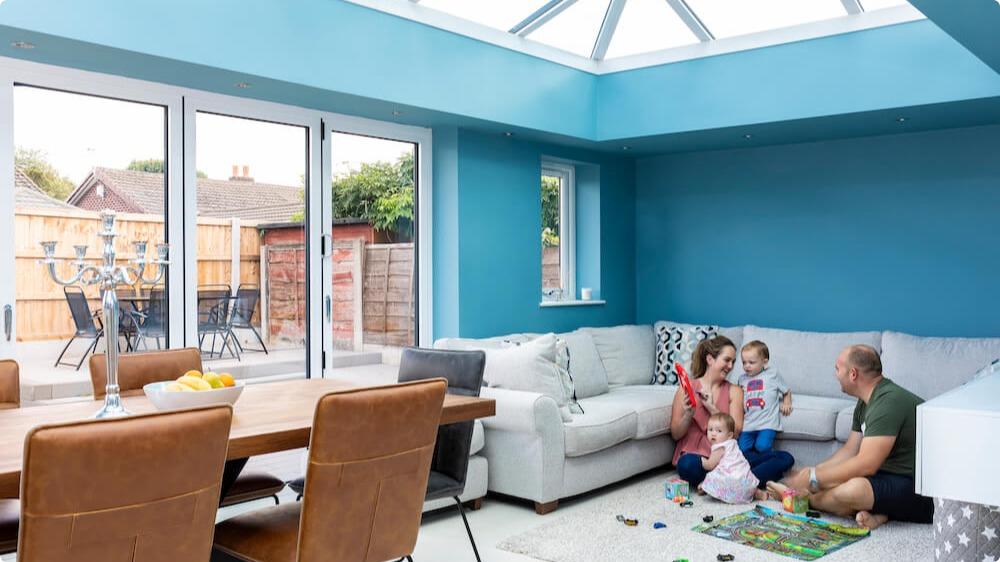Orangery kitchen extensions are a fantastic way to increase your living space while incorporating floods of natural light into your home, and make the perfect project for anyone looking to brighten up this key living space.
In this article, we’ll be walking through the basics of adding a modern orangery to your home. We'll discuss its perks, costs, time frame, the necessary planning permissions, and its effect on your council tax.
What is an orangery kitchen extension?
An orangery kitchen extension is a cross between a conservatory and a traditional extension. It usually features glass roof structures that allow natural light to flood the space.
It allows more light than a traditional extension and offers better insulation and heat control than a conservatory.
Considering going for an orangery design? Get a free quote here.
Why consider an orangery kitchen extension?
Create an outdoor/indoor link
Orangeries are a perfect way to bridge the gap between your inside living space and the garden. With their bright and airy design, you experience the feeling of being in your garden without going outside. Our own Happy Homes research has shown that having a connection to your green space is an important factor in household wellbeing - even more so that just natural light alone. Therefore, your orangery extension has the real potential to become a literal happy space!
Increase the light in the kitchen
This glazing in orangeries allows loads of natural light to flood the kitchen so that it feels bright and spacious throughout the day. This extra light can help make cooking that much easier and reduces the need for artificial lighting. With your new roof lantern installed, you might consider growing some kitchen herbs!
Increasing space without too much disruption
If you need more space, installing a small or large orangery is an excellent alternative to moving house, meaning you get to keep enjoying the neighbourhood you love. Because the glass panels will be cut off-site, construction for orangeries can be quicker than their more traditional counterparts, and they can be incorporated seamlessly into your existing kitchen design - if redecorating isn’t on your to-do list.
Creating a multifunctional space / flexible living
The open plan nature of an orangery extension allows for a multi-functional space concept. For this reason, they're popular with parents, as they allow the whole family to stay together, even while meals are being prepared.
You can use it all year round.
High-quality orangeries are built with a combination of insulated brickwork and energy-efficient doors, windows, and flooring. These material choices ensure that your orangery remains cosy all year round.
Adding value to your house
Orangeries can increase the value of your home and make it more attractive to potential buyers.
Get a free quote for your extension here.
Style
You have complete autonomy to customise your living space as you wish. From a rustic oak framed orangery to contemporary grey painted timber, the possibilities are endless,
Planning permission might not be required.
Installing a modern orangery does not require planning permission, provided you design it according to permitted development rights.
In 2017, we helped transform a bungalow property in Wigan into a light and bright family home - all thanks to a modern orangery rear extension. Before this transformation, the homeowners were dealing with a dated and cramped household, with the rear being an unintuitive shape.

The orangery extension helped square off the property, creating plenty of new space to create an open-plan kitchen, diner, and living room. We included large bi-fold doors to better connect the space to the garden, while the classic orangery lantern roof floods the room with light from above.

Planning for your orangery extension
Installing a classic orangery can be a daunting feat. To ease the burden, here’s a step by step guide to getting your orangery designs out of your head and out into the real world.
Getting started: existing drawings
Your first port of call is going to be getting your existing drawings in place. If you don’t have these already, you’ll need to conduct a measured survey. The most detail you gather at this stage, but better the foundation for the rest of your project. Learn more about measured surveys here.
Proposed design and planning
With your existing drawings in hand, you’ll be able to get started designing your orangery. We recommend working with an experienced designer/architect, as they’ll not only be able to unlock the most potential from your project, they’ll also make sure your designs are in line with your chosen planning route. While orangeries can be constructed under permitted development rights, you’ll still need to obtain a lawful development certificate. Luckily, some practices, including Resi, can not only design your extension, but they’ll also manage the planning process on your behalf.
Building regulations and finding a builder
All orangeries will have to comply with building regulations. At a minimum, this will mean hiring a structural engineer to put together key calculations for your future contractor. However, we recommend taking this a step further and commissioning at full building regulations package. This will be a set of technical drawings that will lay out all the relevant information your builder will need to meet all regulatory requirements. Without this package, you’ll be reliant on your builder to fill in the blanks, which can be a risky position - especially if you’re using a smaller company.
You’ll also find that a building regulations package will allow perspective builders to provide more accurate quotes.
Our Resi Connect team can introduce you to local contractors and specialists.

This property in Wigan uses an open plan design to make the most of their orangery extension.
What size can my orangery be?
The size of your orangery will mainly be determined by both your budget and your planning route. The bigger your extension, the more glazing involved, and this means you’ll be facing a greater expense.
If your home qualifies for permitted development rights, then the size will need to conform with the guidelines around rear extensions. Meaning your orangery will need to…
- Take up less than 50% of the size of the land around the original house ("original" being the latest of when the property was built or if it was built before 1948, then as it stood on 1st July 1948)
- Less that 4m in length, if your property is detached, or 3m for other house types
- Has eaves and a ridge that are no taller than the existing house
However, you can double the length allowance, if you’re okay with undergoing a prior approval process. This means the council will consult with your neighbours about your plans, and may veto the design if disapproval is expressed.
Does an orangery need planning permission?
Orangery kitchen extensions typically do not need planning permission as they tend to fall under permitted development rights.
However, permitted development rights do not apply to all properties, and you may find your ideas are better suited to a full planning application, depending on the size of your ideal build.
Properties that are excluded from permitted development rights…
- Flats
- Maisonettes
- Listed buildings
If you live in one of these properties, you'll need to check with your Local Planning Authority whether permitted development rights apply. They may have been removed by what is known as Article 4 directions.
Homes in conservation areas will also find their rights limited or even suspended, and there might be restrictions on what can be done with certain new build developments.
If you live in a leasehold property you’ll need to get your leaseholders' permission for major alterations.
Lawful development certificates: just because you don’t need a full planning application, that doesn’t mean you don’t need documentation. We always recommend getting a certificate in place to show your orangery was legal at the point of construction. This will take 8 weeks to obtain, so if you’re avoiding planning permission to save time, I’m afraid you may have to accept any planning route requires a bit of patience.
For more information, check out our advice centre or, better yet, talk about your project to a Resi expert.
How much will it cost?
Modern orangery prices start from about £10,000 and go as high as £60,000. This cost will depend on the size of the build, your location, the material you use, and the finish you’re aiming for.
The table below shows the average cost for adding an orangery extension taking small, medium, and large orangeries to be 15m2, 25m2, and 40m2, respectively.
Get a free quote for your orangery kitchen extension
| Size of Orangery |
Finishing |
Average Cost |
| Small orangery |
Low end |
£10,000 to £12,000 |
| Small orangery |
High end |
£15,000 to £20,000 |
| Medium-sized orangery |
Low end |
£20,000 to £24,000 |
| Medium-sized orangery |
High end |
£30,000 to £40,000 |
| Large orangery |
Low end |
£35,000 to £38,000 |
| Large orangery |
High end |
£45,000 to £60,000 |
Please note: the above estimates do not include VAT at 20%. They also do not include key fit-out items and assume the existing property, soil, drainage and foundations are in a good/adequate condition.
What makes an orangery design low or high end will depend on your quality of both your materials and the size of your contractor. Small, one-man construction companies will offer cost-effective prices but come with risk, especially when compared to high-end, large-scale building companies.
Use our extension cost calculator for a more exact idea of how much your build will cost.
How long will it take to build?
Constructing an orangery extension can take anywhere from four weeks to eight weeks, depending on the complexity of your project.
However, it's worth considering how long the entire process takes in the run-up to construction. You'll still need to apply for a lawful development certificate, which can take up to 8 weeks to obtain. Likewise, you might have to contend with party wall matters, as well as vet your chosen specialists. All in all, an orangery kitchen extension can take up to 8 months to complete from start to finish.

By opting for a modern open plan layout, now the whole family can enjoy more time together in their orangery extension. The living area doubles as a play space for their young children and lets the parents tackle practical matters, like getting dinner ready.
Styles and shapes to explore for your orangery
Orangeries have been around a while, and so have evolved into some pretty distinct shapes and sizes. On the whole, there are four main orangery designs for you to explore.
Edwardian
An Edwardian orangery will have either a square or rectangular floor plan and will feature bold lines in the design, which are characteristic of the time period this style was famous for.
Victorian
These tend to be more gothic in their appearance, with rounded or bay windows as features. Many people like to use a metal framework to bring the Victorian charm to the fore, with tasteful filigree details for that extra stylish touch.
Lean-to
As the name suggests, this style of an orangery is characterised by its leaning appearance, whereby the extension uses the property’s outer wall to provide key structural support. This is a budget-friendly style but doesn’t give the best connection to the existing floor plan.
Gable-fronted
This is a very popular modern orangery, as the squared-off design blends in better with the rest of the house, while also keeping the interior light, bright, and open. If you wanted to explore an open plan kitchen, this might just be the style for you.
Orangery interior design ideas
Orangeries are flexible spaces and suitable for all kinds of interior styles and the latest trends. However, if you’re looking for a bit of inspiration, here are some of our favourite features to consider.
Urban jungle
With so much extra glazing, it seems a shame not to incorporate some more house plants into your new kitchen. To save on space, you could try hanging pots or simply invest in one large plant for an empty corner of the room.
Rustic country
Play up to the connection to your green space by embracing a countryside style interior. Combine wooden frames with stone flooring, along with cream or neutral walls. This is a great excuse to invest in some upcycled pieces of wooden furniture!
Gothic Victorian
The Victorians loved them, so why not give a nod to this era by creating your own gothic style dining room? Combine black filigree frames with ornate vintage furniture, along with plenty of candles. We think rich velvets and golds would be an excellent way to round off this interior.
How much value do orangery kitchen extensions add?
A high-quality orangery interior not only adds value to your home, but it also makes your home more attractive to potential buyers. The precise amount of value your extension will create will depend on…
- Quality of design
- Quality of materials
- Space created
- Fittings
- Market trends
In order to get an accurate view of potential value, you can either talk to an architect or local estate agent. We also recommend finding out the ceiling price for homes in your neighbourhood before proceeding with your project.
Things to consider…
Before you go storming off to create your dream orangery extension, here are some final tips from our team.
- If there are any sewers located under your intended built site, you may need a CCTV survey and a build over agreement before you begin construction.
- Worried about your extension being too hot in summer? You might consider investing in solar control glazing, which is glass that has been treated, so it absorbs heat.
- Likewise, if you’re worried about neighbours being able to look inside your home, there is new privacy glass available that can become frosted on command.
- In particularly contentious locations or for listed buildings, you can use a pre-application to understand your chances of approval before you invest in architectural drawings.
- Think carefully about your lighting. Don’t forget, with a glass lantern in place, you won’t be able to install overhead lights in this area.
Want to get started with your own orangery kitchen extension? Reach out to our team today. Our all-in-one platform allows you to manage each stage of your project from one easy-access place. We can help guide you through the process, as well as introduce you to vetted contractors. We vet contractors by assessing them against a range of criteria amongst which are: whether or not they are Trustmark or FMB affiliated, whether they have the relevant insurances in place; an assessment of their past work; meeting minimum financial standards; and finally, references from both previous customers and trade. Not only this, but our mortgaging team can even help you find the right financing routes.
Explore your funding options with Resi Finance.

How much does an architect charge?
FAQs
Can I extend my kitchen with an orangery?
If you’re looking to maximise the amount of light in your kitchen, an orangery could be a fantastic option for your kitchen extension. While the high percentage of glazing would once have been more commonly associated with poor insulation in winter and uncomfortably high temperatures in summer, modern developments in glass technology have countered these issues.
An orangery is an extension that combines the glass glazing or a conservatory with a more traditional extension structure. It’s built with glass that invites floods of natural light. It’s said that their original purpose was to shield fruit trees from certain aspects of the elements without limiting the amount of light they receive.
Do I need Planning Permission to build an orangery extension?
Typically, you’re able to build an orangery extension under Permitted Development rights. However, it’s best to check with your Local Planning Authority just in case your property falls into a Conservation Area, your proposed plans exceed the guidelines for the size and scope of the build or if you live in a flat or maisonette. In cases such as these, you may be required to apply for a Full Planning Application.
Extensions & what they cost
Resi is the UK's largest residential architect
89%
Track record in getting planning approval
9700
Projects undertaken across the UK
36 days
Average time from survey to planning

























