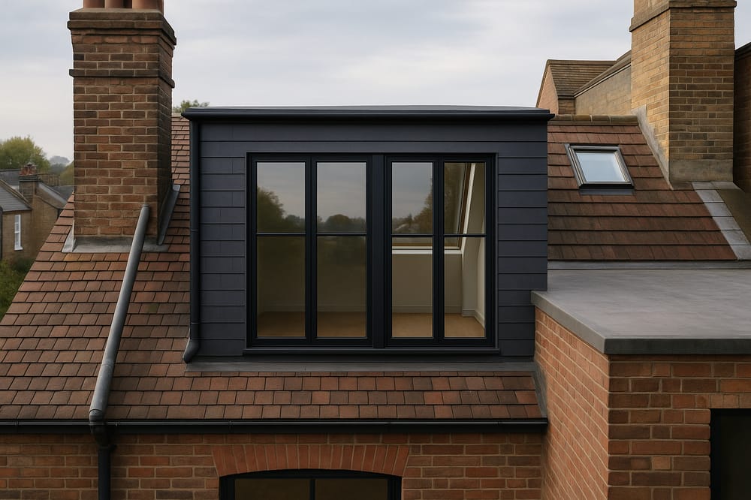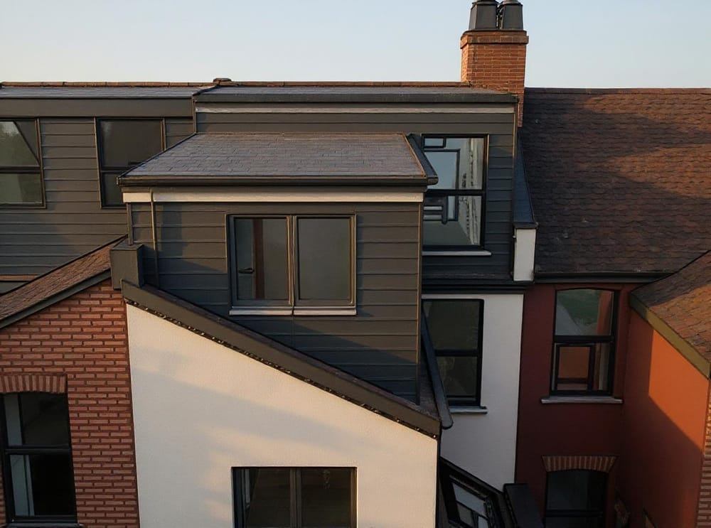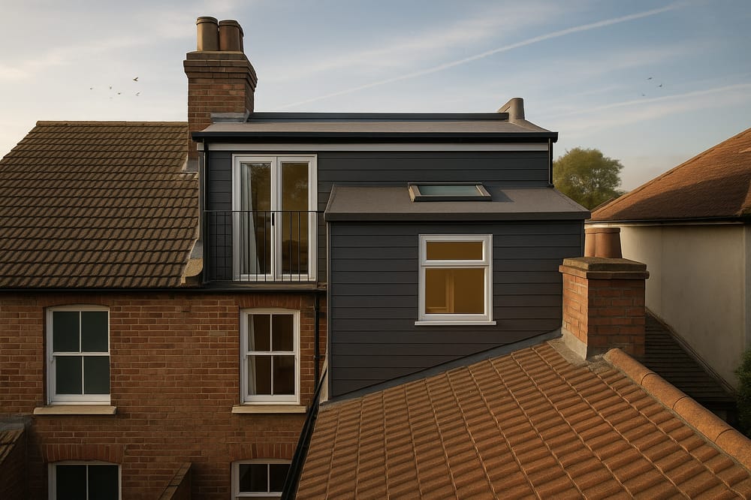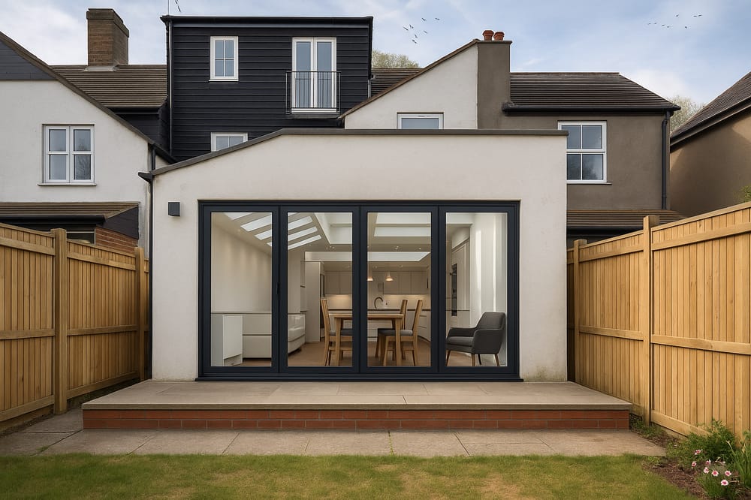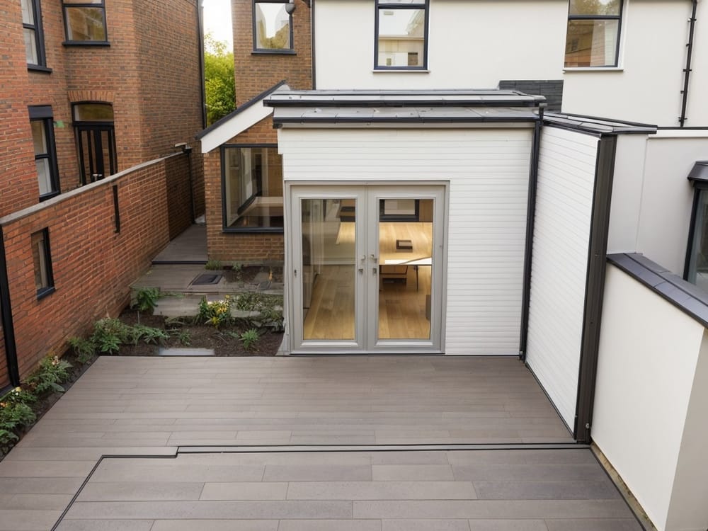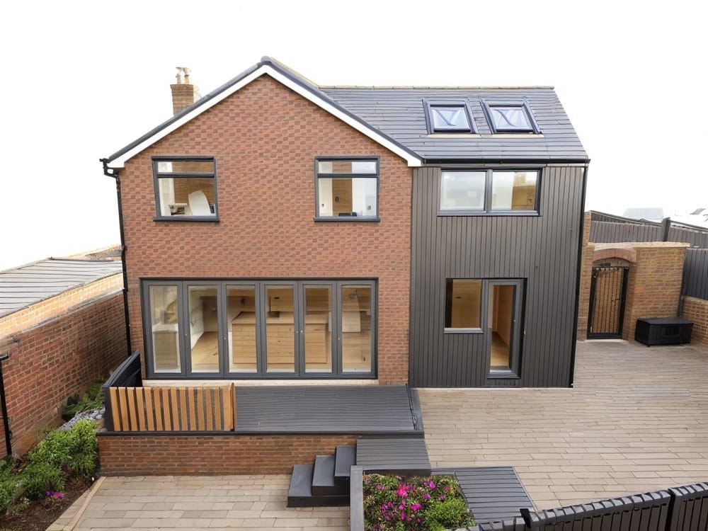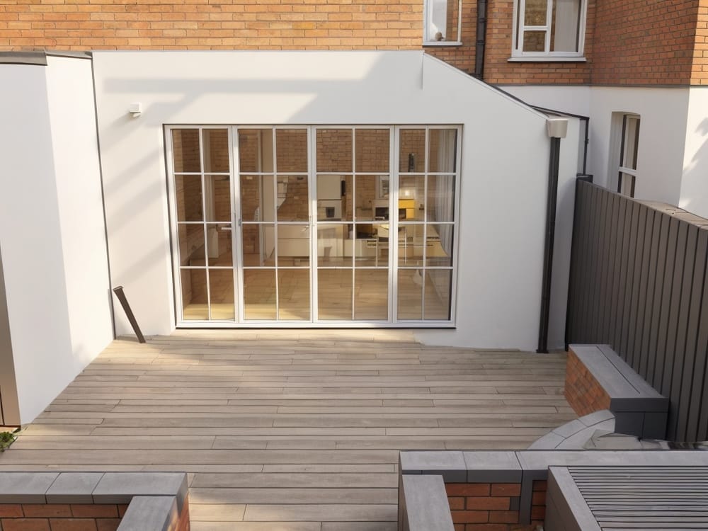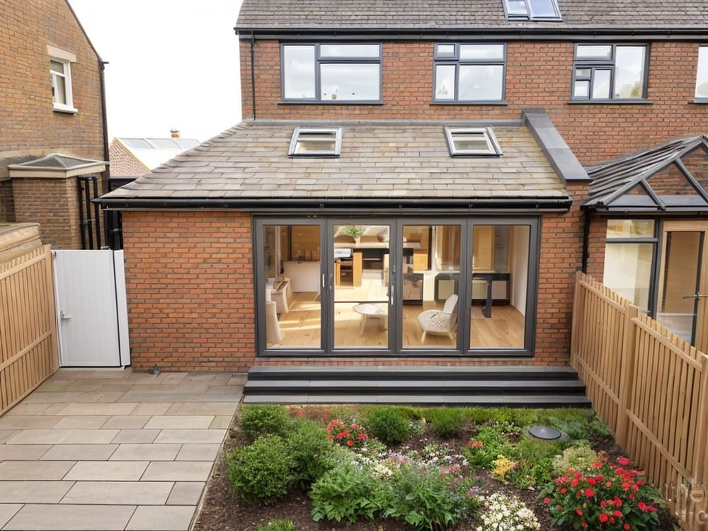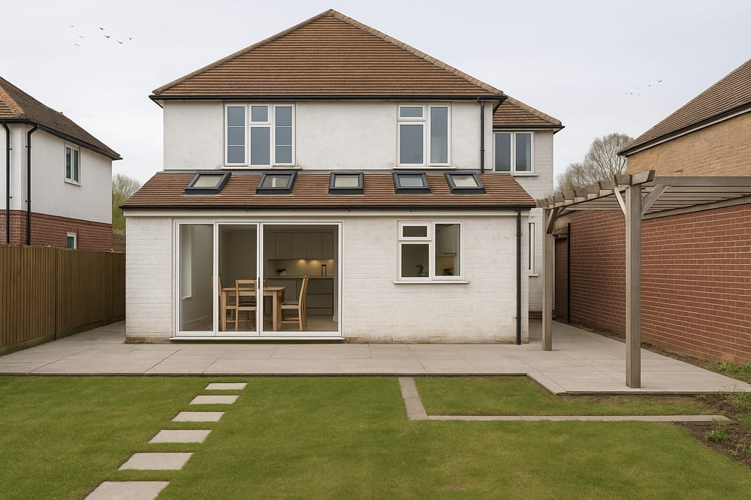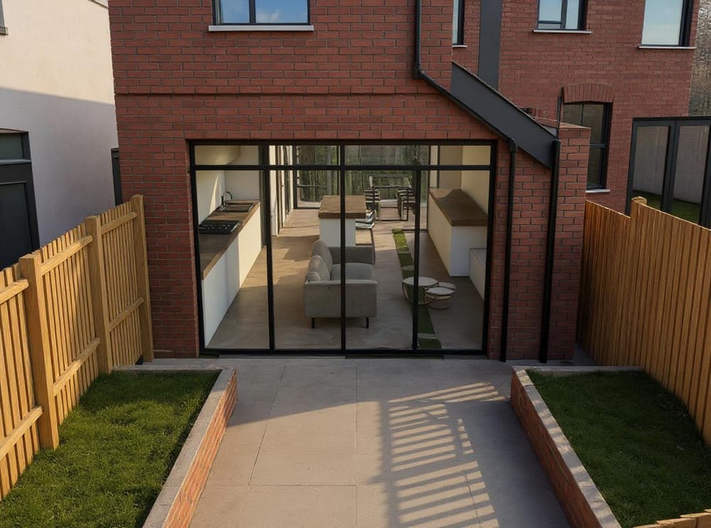The best place to install a kitchen rooflight
When choosing where to install your skylights, you must weigh what you want to create against the practicalities and functionality of your kitchen. For example, while positioning a skylight over the dining area paints a striking picture, it does limit you from hanging a pendant light, which could boost the overall ambience during dinner in darker months.
Other points to consider include:
- The brightness of your extension will vary at different times of the day. If you would like your kitchen to be flooded with sunlight during breakfast, then you should position the rooflight in a way that brings this vision to life.
- Strategically placing skylights over the kitchen workspace will ensure it is well lit and will help reduce the need for artificle light - therefore, lowering your energy bills.
How to choose the right skylight
When choosing a skylight, one of the first things to consider is its function. Kitchens are notoriously steamy, so ventilating skylights are a fantastic option, especially above the hob. You could choose to have your roof lights electrically hinged, which would make opening them that much easier and allow you to enjoy ventilation without the hassle.
Want a larger type of skylight? Then a pyramid or roof lantern might just be the style for you. They bring in more light and provide better views of the sky above. However, you won’t be able to open and close them. And if you’re struggling to squeeze another skylight into the back of your extension, there are also sun tube varieties on the market. They allow light to be tunnelled to spaces in your home where there just isn’t the roof space to accommodate a larger roof light variety.
Another factor worthy of consideration is its position. Although natural light has its fair share of benefits, you don’t want so much natural light flooding your space that it becomes uncomfortable. Correctly positioning your roof light will ensure that just the right amount of sunlight enters your room.
Other factors worthy of consideration include:
- Your budget
- Operability (would you like to open it and how would you like to open it)
- Glazing
- Size and shape of the room
- How often do you want to clean it?
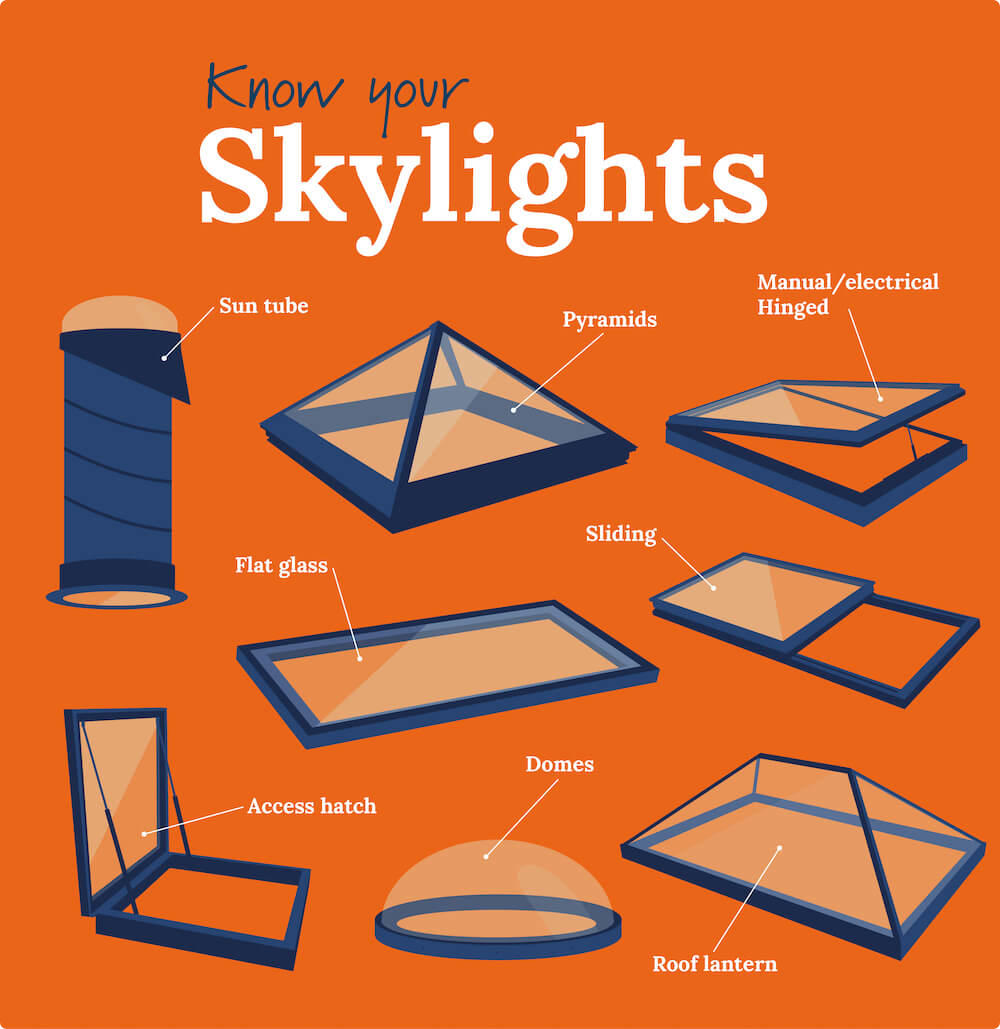
Glazing specifications/ options
It’s crucial you invest in the right glazing for your skylights, as trying to cut costs using cheap glass will only cost you more in the long run. Proper glazing will retain heat in winter and protect your home from excessive heat during the summer.
When choosing between toughened glass and laminated glass, remember that, although toughened glass is quite common, laminated glass is safer (rooflights made from laminated glass are less likely to fall into the room if they break). Other glazing options to choose from include:
Low maintenance glazing: this treatment is ideal for windows in hard reach areas and therefore a fantastic compliment to skylights. The coating is applied to the external facing side of the glass and fills in any pores or divots on the surface, which creates a smooth, durable surface - easy to clean and needs little maintenance inbetween.
Solar control glazing: as the name suggests, this window treatment will help reduce the adverse affects of the sun from influencing your home. The special coating reduces the amount of heat entering your extension, as well as reduce glare. You can opt for different types of solar control glazing, such as reflective, tinted, or plain old neutral.
Acoustic glazing: isn’t a treatment but is a sandwich of two or more sheets of glass, which when bonded together with polyvinyl butyral (PVB) interlayers, creates a noise reducing affect. If you live near a busy road or in an urban area, acoustic glazing could be a fantastic investment to help keep noise pollution to a minimum.
Privacy glazing: traditionally, privacy glazing consisted of solely frosted glass. This can help prevent Peeping Toms, but isn’t the nicest glass to be staring at all day. However, now homeowners can opt for on and off privacy, with new glazing turning frosted on command.
To ensure energy efficiency, confirm that the manufacturers declare ‘whole product U-values’ not ‘centre pane’ U-values. Whole product U-values ensure thermal performance, which allows you to comply with Part L building regulations. This way, your home will be energy efficient, and you’ll save more on your bills.
Get a free quote for your skylight kitchen extension
Flat vs pitched skylight extension
There are several factors to consider when deciding whether to use flat or pitched skylights in your kitchen renovation.
Pitched roof skylights
On the whole, hinged or access hatches are traditionally seen on pitched roof extensions, as their shape limits your choice in glazing. Because pitched roof extensions tend to have higher ceilings, most homeowners also choose to opt for fixed additions, as you’re unlikely going to need to open and close them. However, if you do want that extra bit of ventilation, then investing in an electrical hinge might be a good idea. And for extra ease, you could also combine your skylights with low maintenance glazing.
Flat roof skylights
Pitched rooflights can only be installed on flat roofs, and this include glass lanterns of pyramids. Flat skylights are more cost-effective and a great choice if you prioritise ventilation. In contrast, pitched skylights (roof lanterns) welcome more natural light and blend better with Edwardian, Georgian and Victorian houses - a nice way of tying in your flat roof extension with a period property asthetic.
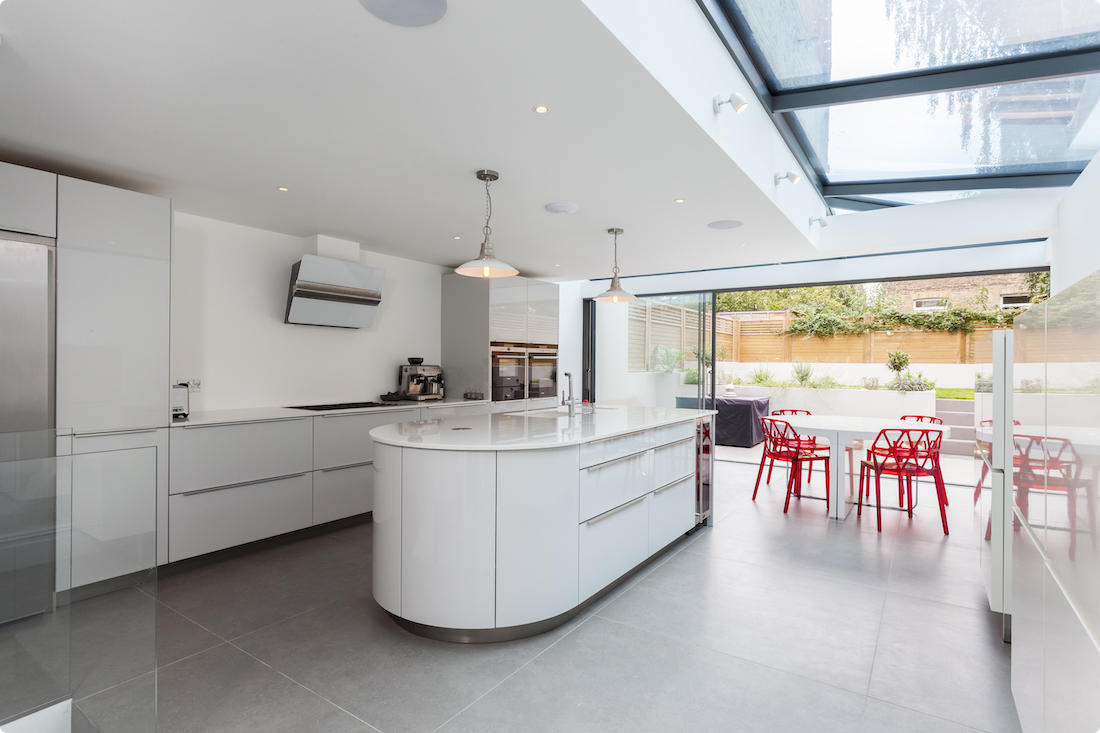
In this flat roof kitchen extension in London, the homeowners combined fixed skylights and sliding doors for a slick, modern style.
Building regulations for a rooflight kitchen extension
Building regulations are a set of regulatory laws that are there to ensure that the appropriate safety standards are adhered to.
For your glass roof kitchen extension to be deemed safe, it must meet the required fire, safety, ventilation, and energy conservation requirements.
These requirements are numerous and easily confusing to any homeowner. For larger extension projects, you can commission a building regulations package so that your contractor has detailed technical drawings to work from on site.
Learn more about building regulations here or get in touch with our team for tailored advice.
What rooflight sizes should you choose?
When it comes to deciding on the size of your roof lights, it’s worth noting that there are several factors you’ll need to bare in mind. Not just from a design point of view, but also from a planning. Here are some questions to consider when it comes to your skylights…
Will it affect your permitted development rights?
If you want to build without the need for a full planning application, then you’ll want to utelise your permitted development rights. However, in order for your project to qualify, you’ll need to make sure your extension retains the existing characteristics of the existing build. This means, if you use too much glazing, it could be seen as too impactful on the facade and face scrutiny from the council. To avoid this, it’s worth working with either an architect or your local authority to see where the limit on glazing exists.
How much does your budget allow?
The larger the skylight the more glazing involved, and this will push your costs up. Where you need to keep an eye on the numbers, is whether or not structural glazing will be required. This type of glass tends to be used for larger features, such as glass ceilings or floating corners, and it is a beautiful addition to any home. However, structural glazing does come with a high price tag, so if you want to go big with your skylights, it might be worth mapping out the costs with a specialists beforehand.
How much does a skylight kitchen extension cost?
The cost of a skylight kitchen expansion depends on its size, complexity, location, and materials used.
Installing glass roof panels alone could cost between £850 to £1,200, while the price of glazing could be anywhere from £400 to £3,000. Though, it should be noted, these estimates are susceptible to change.
You can consult our team for a tailored budget estimate for your skylight kitchen extension.
Other ideas to increase light in your kitchen
Outside of adding skylights, here are a few more ideas on how you could improve the light in your kitchen extension.
Incorporating glass ceilings
If you have the money, why stop at just a simple skylight? Glass ceilings are a bold addition to any extension and fully maxmise on the natural light brought into your home. This is a popular option for homeowners extending their property out to the side or through a wraparound, as a long glass ceiling running the length of an open plan room can help light penetrate the entirety of the space.
Floor to ceiling glass windows
For those using a rear extension, you can still maximize on light be adding to your project floor to ceiling glazing. This doesn’t have to be a purely decorative feature. Many people use sliding or bi-fold doors to get the same effect. A clever design trick to have your kitchen floor mirror that in your patio, so your eye sees your outside space as a continuation of the indoors - creating the illusion of a much bigger room!
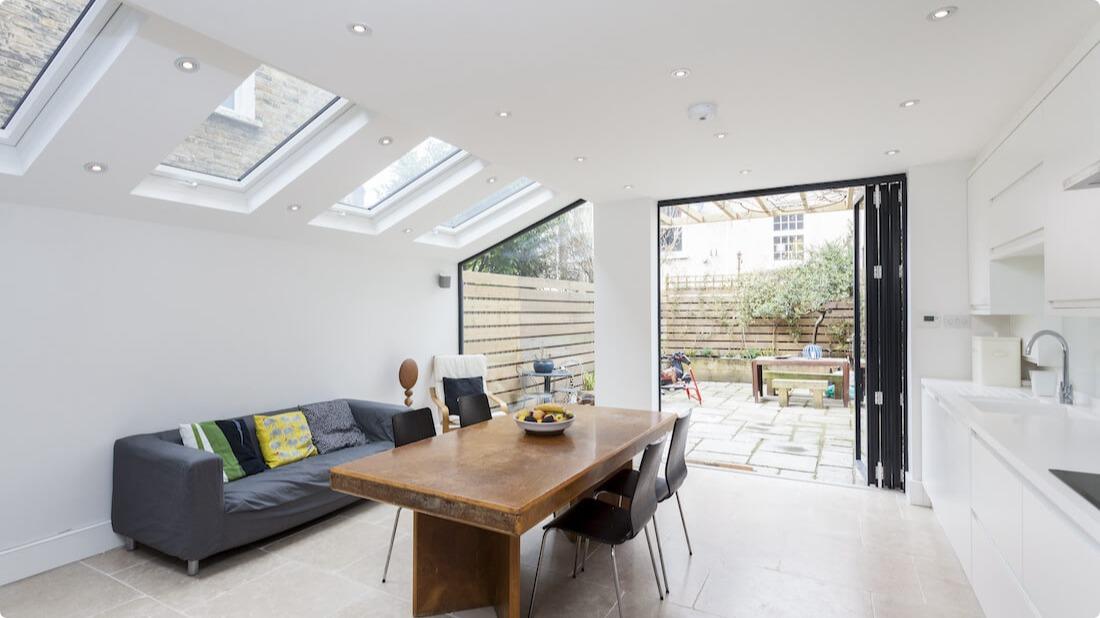
This 2016 project used multiple skylights along the extended side of the kitchen, allowing them to get the same affect as a glass ceiling but without the larger price tag. Alongside this, they invested in floor to ceiling glazing for a max out amount of natural light.
Glazing internal doors
Glazed doors don’t just have to stop at the back of the property. By making your internal doors glass too, you allow the light from your skylights to travel all the way through the property. This means you get the benefits of an open plan space, without having to loose the distinction between spaces.
Glazed gables
A fantastic option for homeowners extending a pitched roof. What’s more, you can combine your glazed gables with glass doors for the ultimate floor to ceiling look, gaining the maximum amount of natural light into your home, while creating a beautiful facade.
Using a bright colour palette
Whether you’re on a budget or just want to maxmise every opportunity for extra light, using a bright colour scheme will make a difference to the look and feel of your home. White colour schemes will help make your space feel bigger, while bold accents of colour (yellow or blue) can help break this look up and stop it from feeling bland. Alternatively, you could go for the scandi look and mix bright whites with earthy wood textures.
Calculate the cost of your kitchen extension.
How much value will a skylight extension bring to your home
Adding an extension to your home can increase the value of your home. However, its added value will depend on its size and finishing.
Still, if you're hoping to make a return on your investment, we recommend you find out the maximum amount a property can be sold for in your area before embarking on your project. You want to make sure that the value it adds outweighs the installation cost.
If you’re looking to install a skylight extension but need financing, you should talk to a Resi expert today to learn more about our financing options.
At Resi, we handle projects from start to finish. We’ll take care of the design, contractors, building regulations, and everything in between. All you need to do is share your idea with us and watch it come to life.
Ready to begin your project? Get a free quote here.





