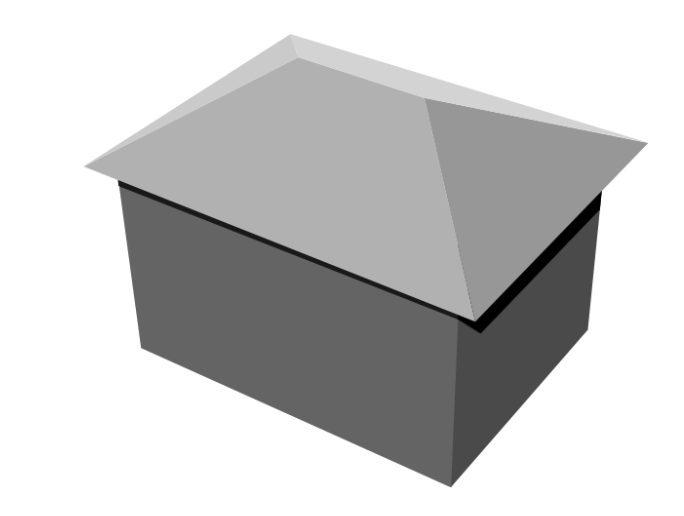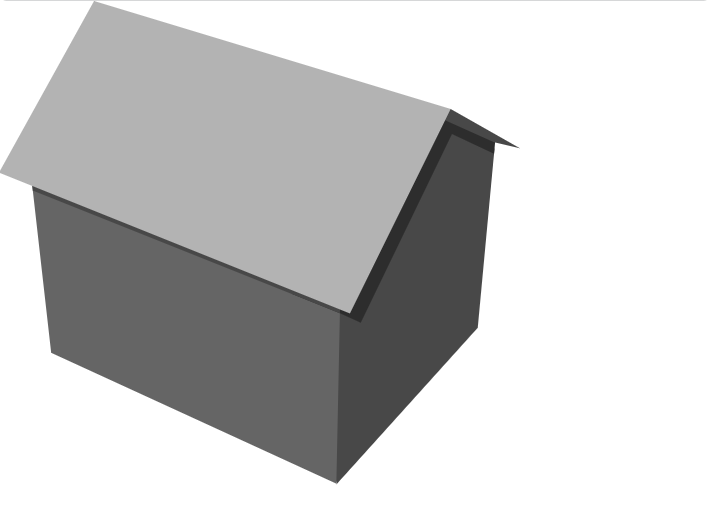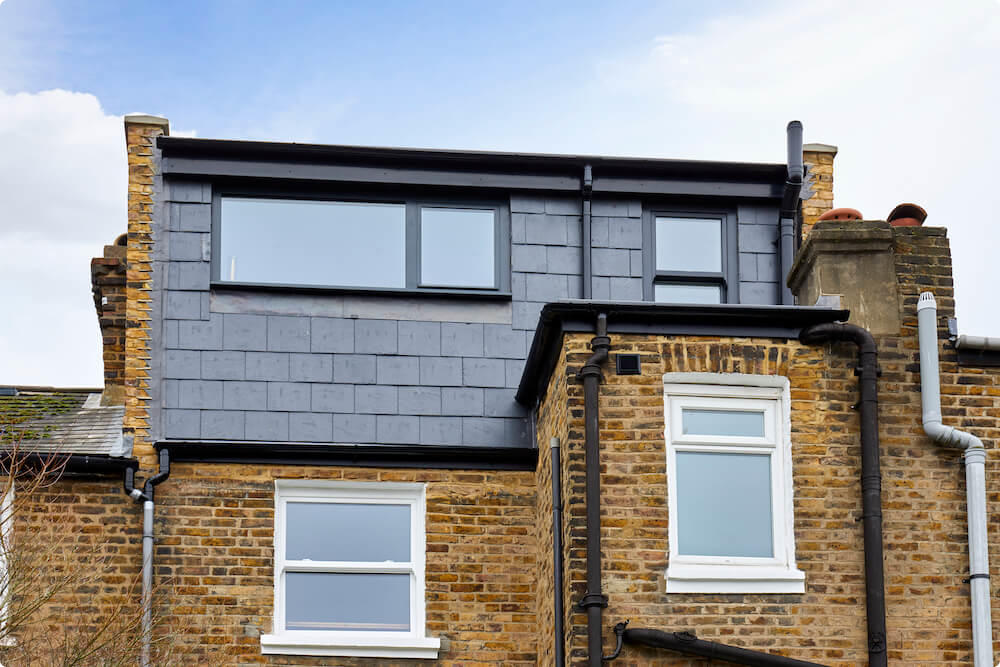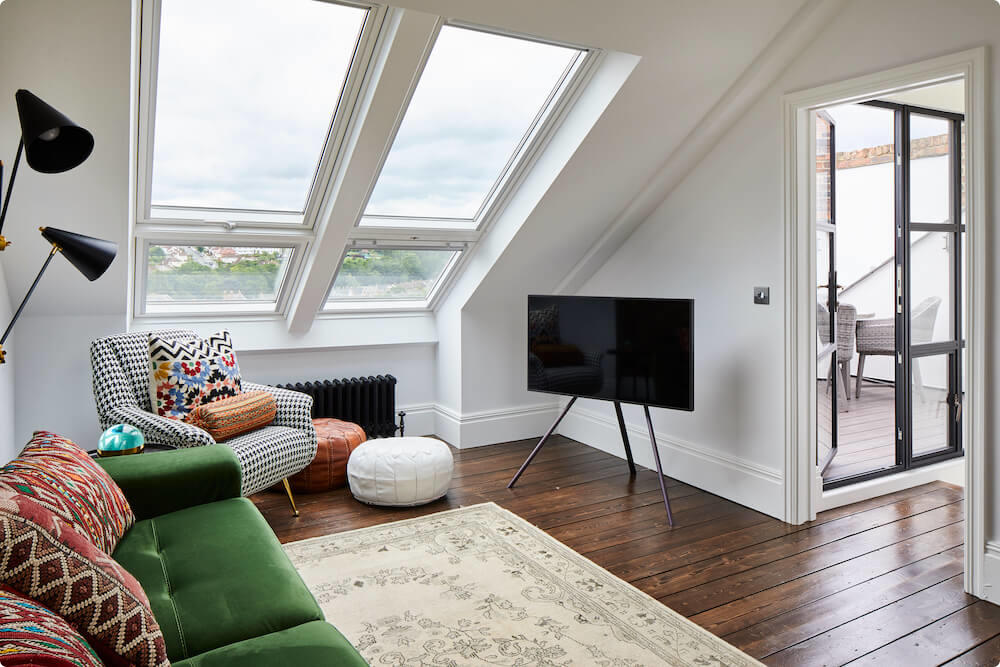For those residing in a hip-roofed house, you might find yourself lacking the necessary head height to get the loft room of your dreams. In this scenario, a hip to gable loft conversion might be the solution - but just what does this entail?
At Resi, we provide everything you need to extend your loft, including design, finance, planning, building regulations, and can even introduce you to local contractors. Therefore, we know a thing or two about loft conversions, including the hip to gable variety.
We caught up with our in-house team to unravel the mysteries of this popular loft option.
What is the difference between a hip and a gable roof?
As with many roof varieties, the difference between a hip and gable roof lies in the shape of the structure.
Hip roofs
A hip roof has four distinct slants, each the same length as the other, which join together to form a square-shaped top. If configured into a rectangular design, two sides will be shaped as triangles, while the other two will be a trapezoid.

Gable roof
A gable roof consists mainly of two sloping sides, which sit perched at the rising pointing of a building’s more angular top. These slopes tend to be rectangular, but this does vary depending on the overall design.

What is a hip to gable loft conversion?
Ideal for end of terrace and detached homes, a hip to gable loft conversion straightens an inwardly slanted end roof to create a vertical wall - thereby changing the hip roof into a gable one. By changing the structure in this way, you add not only extra floor space within the room, but also create more room within the staircase area. This is a great solution for anyone looking at creating more head height in their loft.
It’s also common to include a rear dormer if getting the maximum amount of space is your main goal. With your hip to gable extension straightening out the pitched end of your roof, there is more room to include a dormer.
Pros and cons of hip-to-gable loft conversion
Pros:
- Aesthetically pleasing, as it blends in with the existing home
- Can be combined with a rear dormer loft for maximum space
- Suitable for bungalows and chalets
- Can be done under permitted development rights
Cons:
- Not appropriate for mid-terrace homes as there are no gable ends!
- Roofscape can feel imbalanced if your neighbour hasn’t had one on the other side
- Not much space is added unless you also opt for a dormer extension too
Do I need planning permission for a hip to gable loft conversion?
Much like other loft conversions, hip to gable varieties do come under your permitted development rights. This means you can avoid needing traditional planning permission, and all the subjectivity that comes with it.
However, you should still apply for a lawful development certificate, so you have proof your build was legal at the point of construction. You’ll also need to make sure your hip to gable extension fits with the rules of the scheme.
Design rules your loft conversion will need to follow…
- A volume allowance of 50 cubic metres additional roof space for detached and semi-detached houses
- Uses similar building materials to the existing house
- The development must not include a window in any wall or roof slope forming a side elevation of the dwelling house
- The roof pitch of the principal part of the dwelling must be the same as the roof pitch of the existing house
- A dormer wall that is set back at least 20cm from the existing wall face
- Has windows that are non-opening if less than 1.7m from the floor level
- Has side windows that are obscured/frosted
It’s important to note that not all properties qualify for permitted development rights. You’ll be unable to use the scheme if you live in the following…
- Flat
- Maisonette
- Listed building
Homes in conservation areas may also find their rights limited or suspended, depending on whether or not your local authority put these limits in place. There can also be development conditions applied to new builds, so it's worth double-checking your agreement before committing to your project.
What if I can’t do a hip to gable conversion? What other options are there?
Hip to gable conversions are great, but they're not the only loft extension out there. If you’re looking for other conversion options, here are what alternatives you and a designer might explore.
Side dormers
Dormers are a popular alternative and consist of a structural extension that projects vertically from the slope of the existing roof, creating a box shape. A side dormer will create a new addition to the side of your roof and are best suited to detached or semi-detached properties. They’re also inexpensive, at least when compared to other non-dormer extension options.
Rear dormers
As the name suggests, this kind of dormer follows the same structural principles as their side counterparts, only they will protrude out to the rear. They can be less contentious than side dormers, as they keep the dormer out of view and help retain the street level facade of the building.
L-shaped dormers
An L-shaped dormer wraps around the side and rear of the property (sometimes known as an outrigger or closet), creating a new squared-off space in your loft. These are often found on mid-terraced properties, as they can adjust to any existing abnormalities in the shape of the roof, which can be common with period properties.

Mansard
A mansard loft conversion is constructed by raising the party wall (the wall shared with your neighbours). The roof remains flat, while one outer wall slopes gently inwards. Mansards are typically found at the rear of the house and are suitable for many property types, especially homes in conservation areas where mansard roofs are seen as more traditional.
Room in loft
Room in loft, also known as a skylight or Velux conversion, is where you forego an extension and renovate the existing loft space. This is the most budget-friendly option but does require you to have enough headroom. Remember, all loft rooms must have at least 2.1 metres of head height in the middle of the room, leaving space to safely build up the floor if you intend to use it as a habitable room. The limited headroom means that stairs may have to come into the middle of the room.
Converting your loft with Resi
No matter what loft project you pursue, Resi will be there to lend a helping hand. Our all-in-one service provides everything you need to get your project off the ground, including…
- Surveying
- Design
- Planning
- Finance
- Building regulations
- Plus introductions to local contractors
Discover what Resi could do for your home by booking a free consultation with our team, or getting a quick quote for our design services.
























