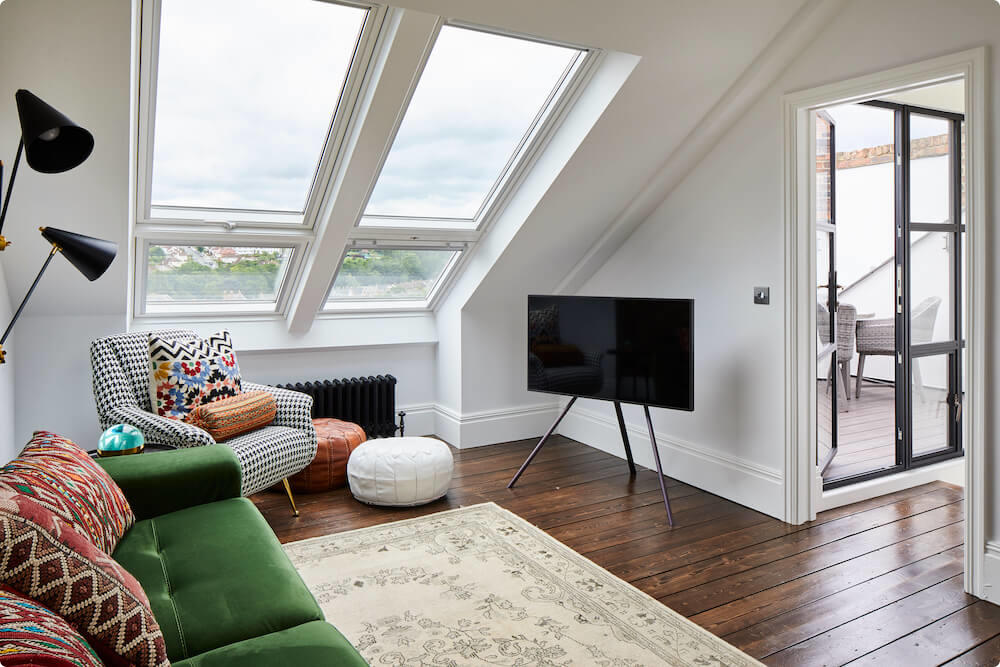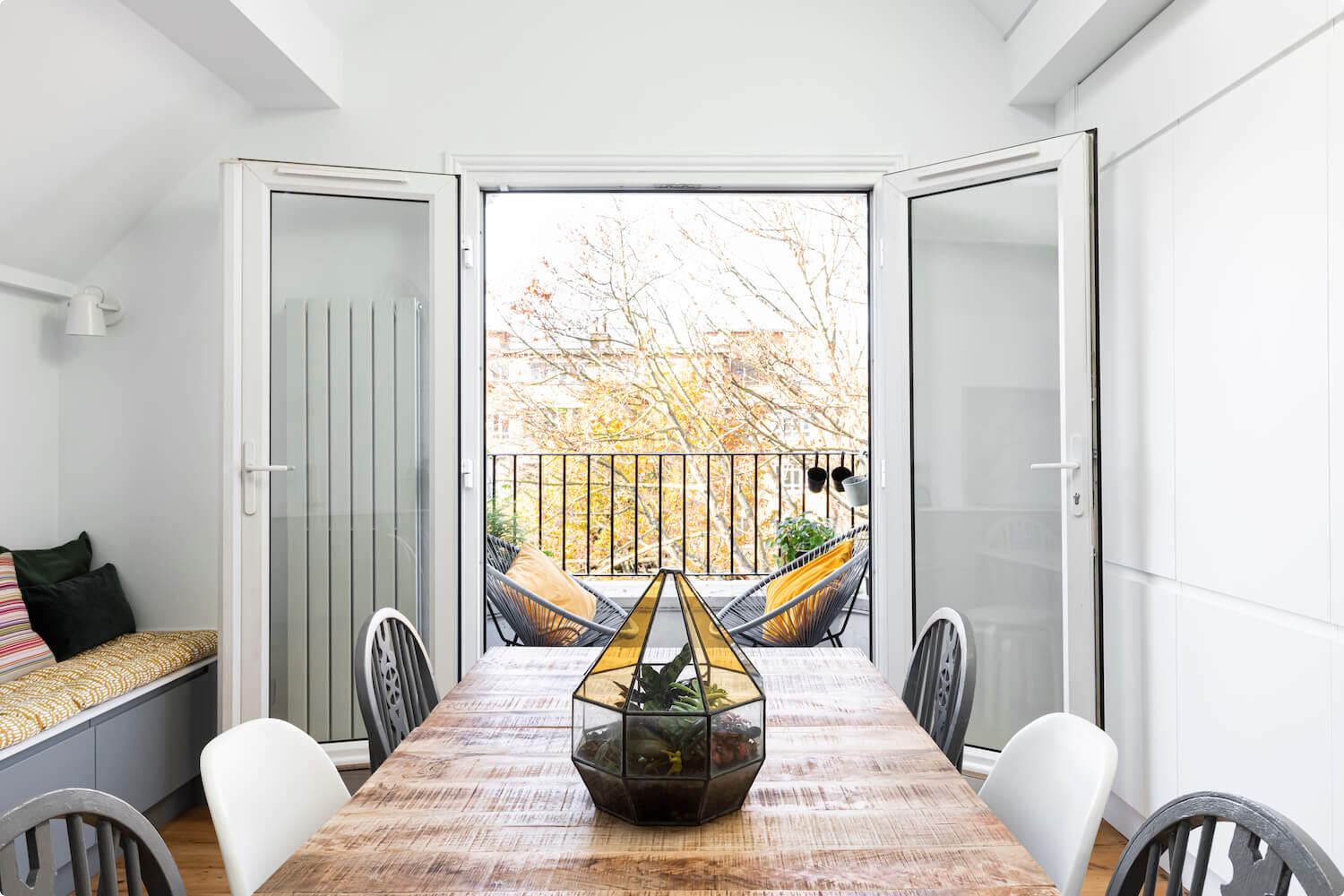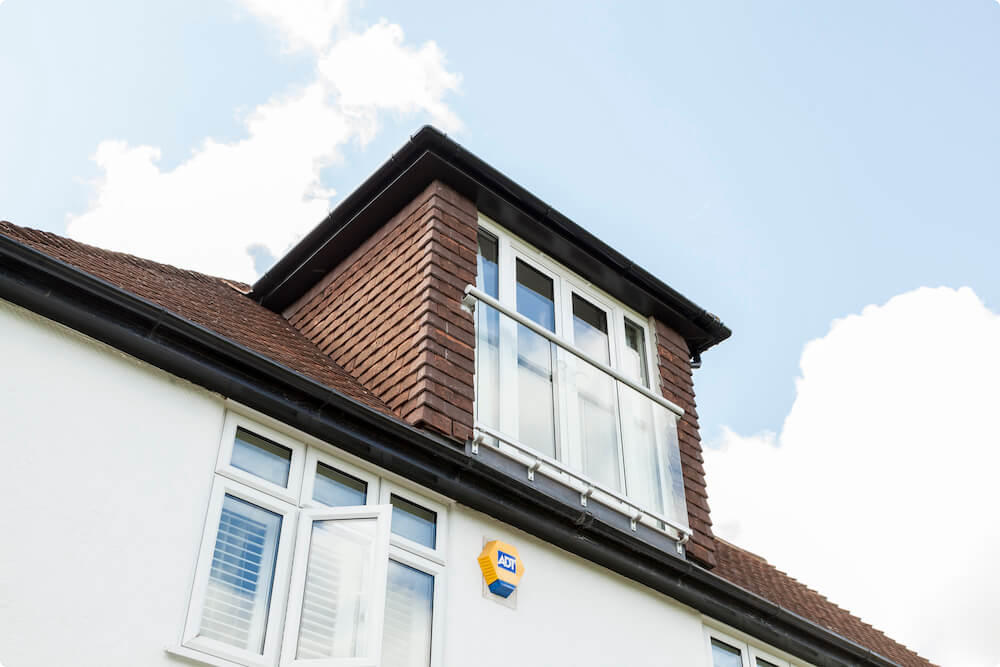Thinking about a loft conversion in 2025? Whether you're creating a home office, adding a new bedroom, or designing your dream ensuite, understanding the true cost of a loft conversion is crucial before you begin.
From structural work and architectural design, to materials and planning fees, there’s a lot to consider, and price points can vary depending on where you live in the UK. That’s why we’ve created this updated guide to help you estimate costs and plan your budget effectively.
At Resi, we’ve helped over 8,000 homeowners extend and improve their spaces — including hundreds of loft conversions — and our all-in-one platform makes the process smoother from start to finish.
Below is a concise guide to the loft conversion costs you’ll need to factor in. However, for more tailored support, don’t forget you can always enjoy a free consultation with our experts here.
Average Loft Conversion Cost UK 2025

In 2025, the average cost of a loft conversion in the UK ranges between £55,000 - £120,000, but can span as low as just £45,000.
However, it’s worth noting there are a number of different factors that will push up, or reduce, those numbers.
The main variables which will affect costs are:
- Your location (London prices can be 20-30% higher)
- Type of loft conversion (dormer, hip-to-gable, mansard, etc)
- Size and complexity
- Build quality and materials used
Loft Conversion Costs: London vs Rest of UK
Your postcode plays a major role in determining loft extension costs. Labour and materials cost more in the capital due to higher demand, parking restrictions, and the complexity of period homes.
Take a look at these rough costs for an idea of what location can do to your budget…
- The average cost of a loft conversion in London: £60,000 - £130,000
- The average cost of a loft conversion outside of London: £50,000 - £80,000
Loft Conversion Costs By Types - 2025 Estimate
The type of loft conversion you choose plays a major role in determining your final cost. Simple Velux installations are typically the most budget-friendly, while more complex designs — like L-shaped dormers or hip-to-gable conversions — can be more expensive due to structural changes and extra materials.
When choosing the right style, it’s important to balance your budget with your space requirements and planning constraints.
London and outside of London averages
| Loft Conversion |
London |
South East |
South West |
East Midlands |
West Midlands |
North West |
| Main dormer loft conversion |
£56,163 |
£55,013 |
£56,241 |
£49,000 |
£59,286 |
£65,409 |
| Hip to gable dormer |
£54,366 |
£67,100 |
£77,630 |
£55,000 |
£57,313 |
£47,780 |
| Hip to gable, no dormer |
£40,900 |
- |
- |
- |
- |
- |
| L-shaped dormer |
£62,535 |
- |
- |
- |
- |
- |
| Roof terrace |
£18,165 |
- |
- |
- |
- |
- |
Please note: These estimated costs include labour and materials but exclude VAT, glazing, and fittings (such as bathrooms or kitchens). They also do not cover professional or legal fees, which will need to be accounted for separately.
For a more thorough and tailored quote, you can always book a free consultation with our team.
Otherwise, why not try our new construction calculator?
Detailed Cost Breakdown for a Loft Conversion
Loft conversion costs are made up of various elements- it’s not just the construction work. In addition to labour and materials, you’ll also need to factor in design, planning permissions, surveys, and building regulation compliance.
On average, you can expect your total cost to be divided across the following categories
- Architects - 2% (based on Resi’s services)
- Administration fees - 1%
- Structural Engineers - 4%
- Surveyors - 3%
- Contractors - 30%
- Materials - 20%
- Fittings - 5%
- Glazing - 15%
- VAT – 20%
Cost of Windows and Glazing
Window costs depend on the type, size, and insulation performance (known as the U-value). Velux windows are generally more affordable and suited to basic conversions, while dormer windows — which involve more structural changes — tend to cost more.
- Velux windows: on average cost £900 - £1300 each
- Dormer window: on average cost £4500 - £6500
Roofing Material
Your choice of roofing can significantly impact overall costs, especially if you're changing the structure — such as converting a hipped roof into a gable.
Here’s a sample of the associated price tags:
- Hip to gable roof replacement £4250 - £5500
- Gabled roof replacement £3500 - £4000
- Hipped roof replacement £5250 - £7200

Flooring
Flooring materials vary in both price and suitability depending on the room's use. Bedrooms typically lean toward carpet for comfort and sound-proofing, while bathrooms may require more durable (and expensive) options like tile or engineered wood.
Remember: the larger the loft, the more you'll need to budget for flooring.
You’ll find all of these materials priced by square metre, meaning the larger your loft, the more money you’ll need for these key fittings.
| Type |
Average cost per M2 |
| Vinyl |
£10-£35 |
| Wood |
£20-£90 |
| Carpet |
£8-£60 |
| Tile |
£20-£90 |
Insulation
Proper insulation is essential — not just for energy efficiency, but also for meeting building regulations. Investing in high-quality insulation will help lower your long-term energy bills and improve comfort throughout the home.
| Type |
Average cost per M2 |
| Rock Wool |
£10-£15.50 |
| Earth Wool |
£6.50 - £8 |
| Celotex board |
£23 - £40 |
| Sheet |
£17.50 - £28 |
| Blanket |
£15-£30 |
Stairs
Adding a staircase to your loft conversion can range in complexity and cost. The final price will depend on the layout of your home, the type of staircase you choose, and whether any structural changes are required to accommodate it.
Luckily, we have already created a guide to help you explore your options.
On average, common stair options cost:
- Simple staircase: £1200 - £2500
- Bespoke staircase: £6000 - £9000
- Alternating tread staircases: £300 - £500
- Fixed loft ladder: £250 - £400

Surveys
One of the first steps of any loft conversion project is obtaining accurate drawings of your existing property. These serve as a blueprint for your design, structural calculations, and planning application.
On average, surveyors charge between £500 to £1,500.
Get a quote for Resi’s surveying and design service.
Building regulations
Every loft conversion must comply with UK building regulations to ensure safety and structural integrity. This includes everything from structural support to fire safety and sound insulation.
Although some contractors offer to manage this process, we recommend working with a qualified professional to ensure nothing is missed.
At Resi, we always recommend commissioning a full building regulations package.
- Structural engineers fees - £500 to £1,000
- Building regulations package - £700 - £1,200
Party wall matters
If your project affects a shared wall with a neighbour, you’ll need to address party wall matters at least two months before construction begins. In straightforward cases, a party wall notice may be sufficient — but if your neighbour objects, a formal party wall agreement and surveyor may be required.
By law, you’ll be responsible for covering all party wall costs, including your neighbour's.
- Party wall surveyor costs: £500 - £1500
Architectural Fees
Many traditional architecture firms charge between 4%–7% of your total project value. However, more affordable solutions exist. At Resi, we offer fixed-fee packages that combine design, planning, and building regulation services in one place.
This streamlined approach saves time, money, and reduces the chances of costly mid-build issues.
Get a quote for our architectural, survey, and planning package here.
Builder Costs
When you receive a build quote, it will generally cover both labour and materials. The balance between these two can vary depending on the size of the contractor’s team, market rates, and the quality of materials selected.
Always ask for a detailed cost breakdown during the tendering stage to avoid surprises.
- Cost of labour, at the time
- Inflation
- Quality of materials
- Size of contractor company
As a rough estimate, you’ll find builder fees make up between 40-55% of the quote costs.
To understand what you’ll be getting for your money, make sure you’re getting a full breakdown at the tender stage, whereby each penny has been accounted for. The Resi Connect service introduces you to vetted builders in your local area, and as standard you will receive a full tender with material breakdown, to keep an eye on those pennies.
Other Costs To Consider
In addition to the main build costs, you may also encounter the following expenses:
Ecological surveys: Required if protected species (like bats) are on-site.This can range from £350 - £450.
Contingency fund: We strongly recommend setting aside at least 10% of your construction budget to cover unexpected issues
5 Ways to Reduce Loft Conversion Costs
Feeling overwhelmed by the numbers? There are smart ways to reduce costs without compromising on quality. Our in-house designers recommend the following:
Plan Early
Defining your goals upfront helps avoid costly design changes mid-build. Ask yourself:
-What will the loft be used for?
-Will it add long-term value to your property?
Do you want features like an ensuite, large glazing, or a terrace?

Hire An Architect
Though it’s an upfront cost, a good architect can help you:
-Set a realistic budget
-Maximise usable space
-Navigate planning
-Avoid costly mistakes
Consider Project Managing Yourself
Self-managing your build could cut thousands off your budget — but it’s not for everyone. If you’re confident in coordinating timelines, deliveries, contractors, and budgeting, it could be a great way to save.

Take on DIY Tasks
While you can’t DIY the entire conversion, you can tackle smaller tasks like:
-Painting
-Wallpapering
-Installing shelves or curtain rails
Explore Your Finance Options
Whether you’re just gathering ideas or ready to break ground, Resi can help guide your project from concept to completion. With expert architects, surveyors, planners, and finance specialists all under one roof, we’re the UK’s leading loft conversion partner.
To understand your finance options, it’s always worthwhile to talk to a lender who has specialist knowledge of the property sector. At Resi Finance, our brokers are unique in that they bring together residential, architectural, and financial expertise.


























