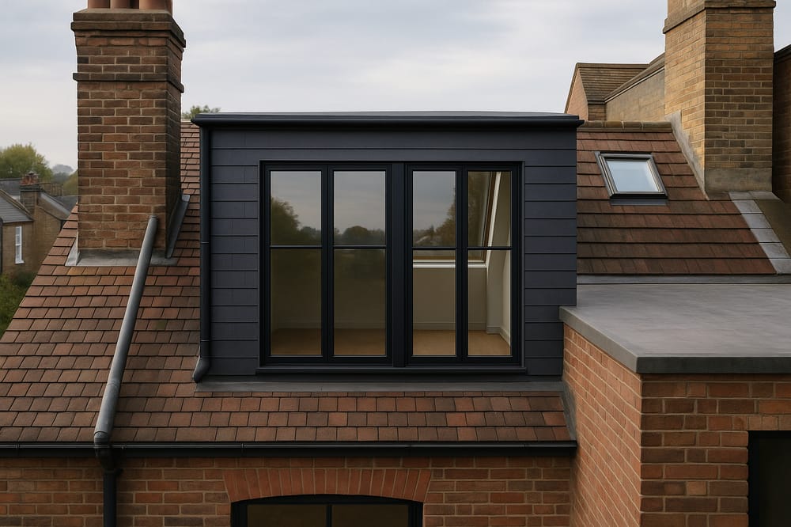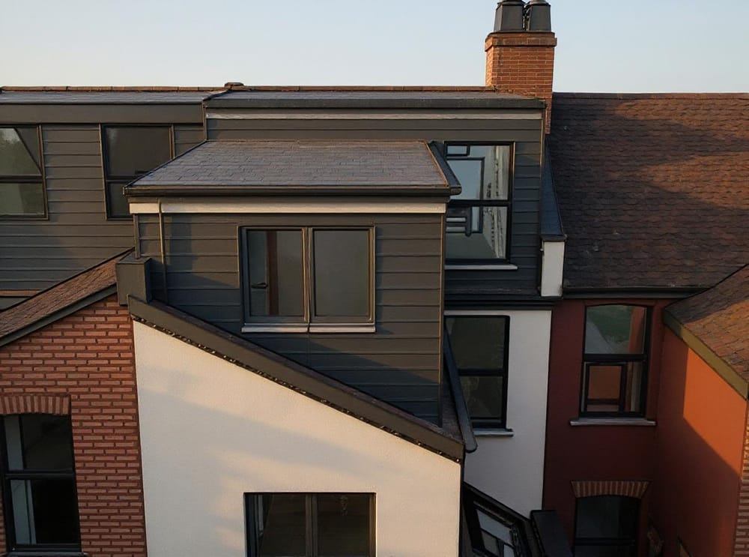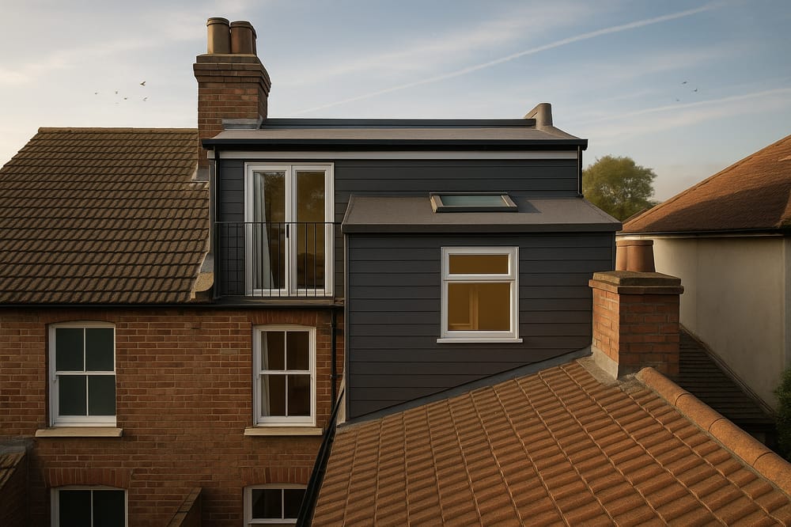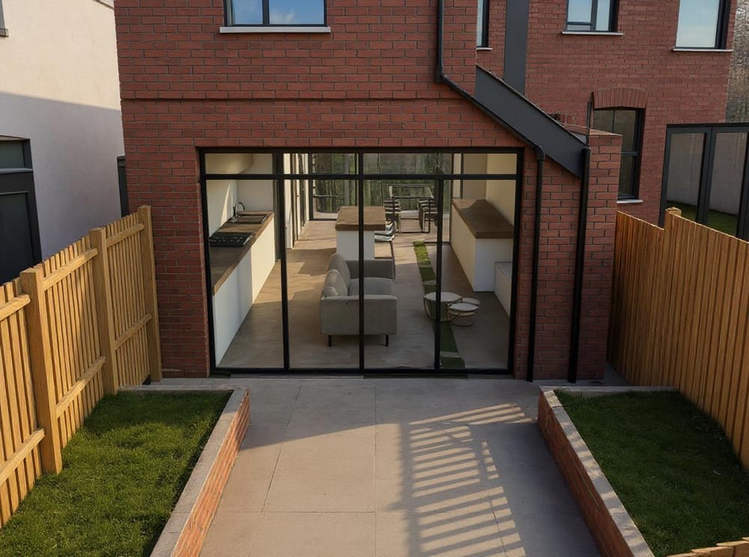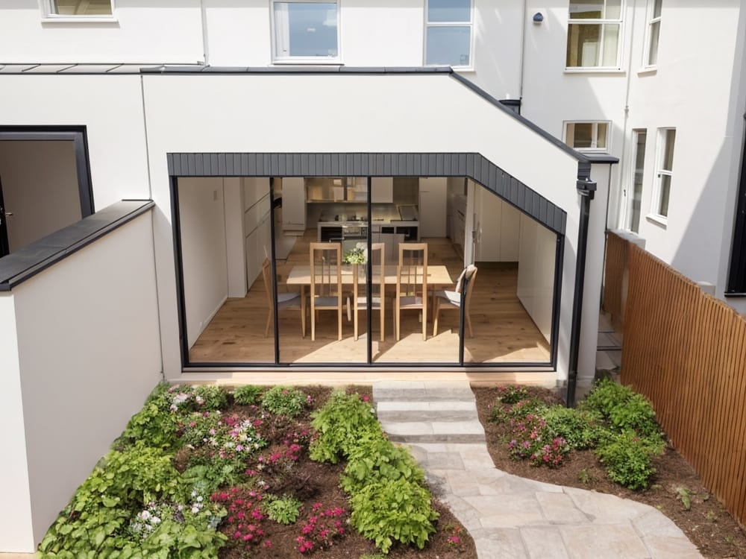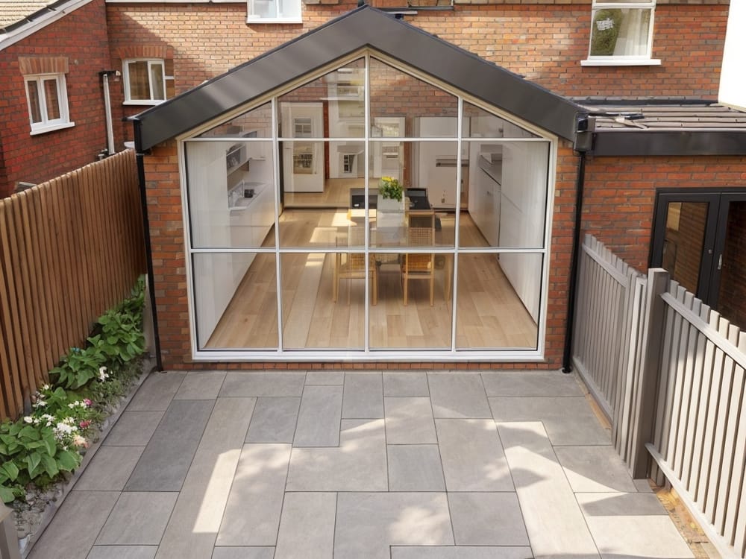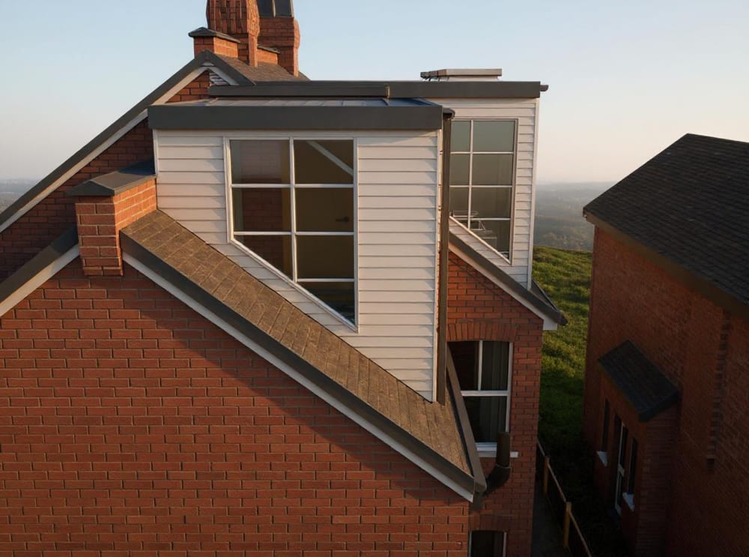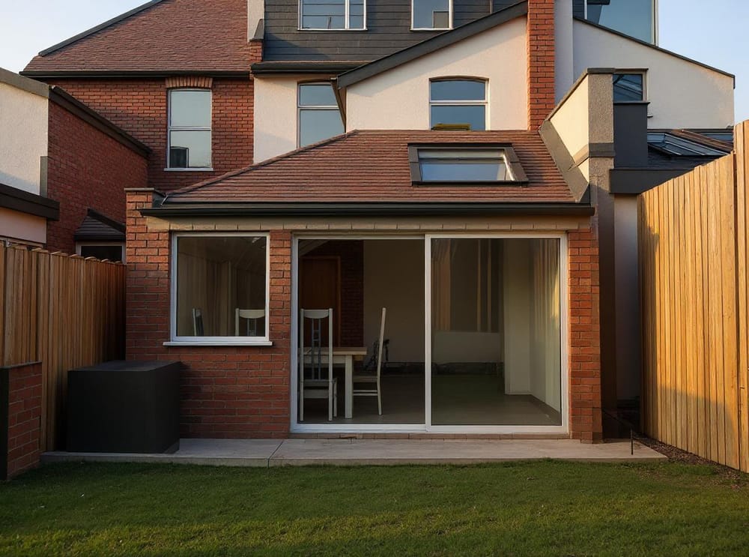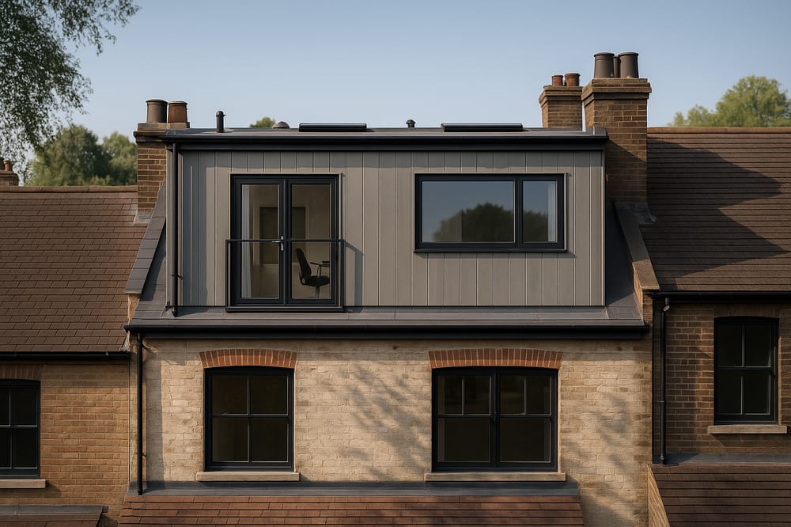No matter what loft conversion you undertake or what kind of space you want to create, there is one unavoidable step for every homeowner - building regulations.
These statutory requirements are a must for every living space, and they help ensure your home remains a safe and healthy place to live. However, though you are legally required to make sure your loft conversion matches up to these rules, it can be a little tricky to work out just what they are and how to go about incorporating them into the conversion process.
Resi is the UK’s leading home extension platform, bringing together everything a homeowner needs to bring their project to life - including building regulations! We caught up with our in-house team of technicians to learn the ins and outs of this important aspect of loft extensions.
Why is building regulations approval needed for a loft conversion?
All projects have to make sure they meet building regulations, whether this is a small or a large conversion. The reason why this is so important is that building regulations keep you and your family safe, and they cover a wide range of bases. This includes…
- Whether or not the structural strength of the new floor is sufficient
- The stability of your loft structure, including the roofing
- Fire safety and escape routes
- The safety design of your stairs and new floor
- Reasonable sound insulation between the conversion and existing rooms
- Plus much more!
Because of the level of detail involved, you’ll need several specialists to help meet these requirements, such as a structural engineer. Your project will then be assessed, either by your local building control or by a privately hired approved inspector. More on this below!
Floor joist regulations
When converting a traditional loft - one that hasn’t previously been a living space - it’s likely your existing ceiling joist will not be suitable to act as a floor.
Here are some basic rules to bear in mind for your flooring.
- If you install 47 x 145mm joists, they must span up to 2.89m
- 47 x 170mm joists installed will need span up to 3.38m
- 47 x 195mm floor joists at 400mm must span up to 3.87m
- 72 x 145mm must be up to 3.33m
- 72 x 170mm must be up to 3.89m
- 72 x 195mm must be up to 4.44m
However, don’t feel bad if these numbers don’t mean much to you. Your structural engineer will be there to help you get the numbers in order.
Another factor to bear in mind is that regulations will also mean you will also need to have at least 100mm of insulation between the joists, to help with sound insulation.
Fire safety regulations
Fire safety is a big part of extending or renovating your loft, and doubtless, you want to make sure your space is as safe as possible on this front. But what are the rules?
Fire doors: You’ll need to replace the existing loft doors with fire doors, meaning you’ll need to provide a main door that allows someone to leave through a safe space in the event of an emergency. The ideal door should be able to resist heat for at least 20-30 minutes.
Smoke alarms: Under building regulations, you will need to install a smoke alarm into the new space, as well as ensure they’re linked to the mainline.
Fire containment: In the event of a fire, you’ll need to make sure your walls are fire-resistant enough to limit the damage caused.
Sprinklers: While they can help protect your home, sprinklers aren’t a requirement under regulations. However, if you do want the added security, you’ll need someone to assess your home to make sure you have the water pressure needed.

Stairs regulations
Lofts, by their very nature, come with stairs and these have their own set of building regulations to follow. There are some basic rules all stairs need to follow.
Width and height
There’s no minimum on the width a staircase can be, but our experts recommend you keep yours to at least 750mm, though this can be pushed to 600mm in the case of loft conversions.
You also can’t have more than 16 stairs, though rarely do homeowners ever need to go over 14.
Rise and going
Fun bit of industry trivia, the length of a step is called the ‘going’, while height is referred to as ‘rise’. Each step on your staircase has to be the same height and length.
- Rise can be a minimum of 150mm and a maximum of 220mm
- Going a minimum of 223mm and a maximum of 320mm
Head height
This part of your stairs is pretty simple: you must have a minimum of 2000mm of headroom, and this has to be constant throughout the entire staircase.
Insulation regulations
It’s estimated that up to 25% of a building’s heat is lost through the roof, so insulating your loft properly can have major benefits for the rest of your home.
Where there is currently no insulation in the roof space, you will need to provide thermal insulation to achieve a U-value of at least 0.16W/m2K. For example, this could be achieved by adding 250mm of mineral wool insulation.
If insulation is already present, your building control officer will ideally be looking for a U-value better than 0.35W/m2K. If yours is below this, it might be an idea to make extra insulation a part of your renovation plans.
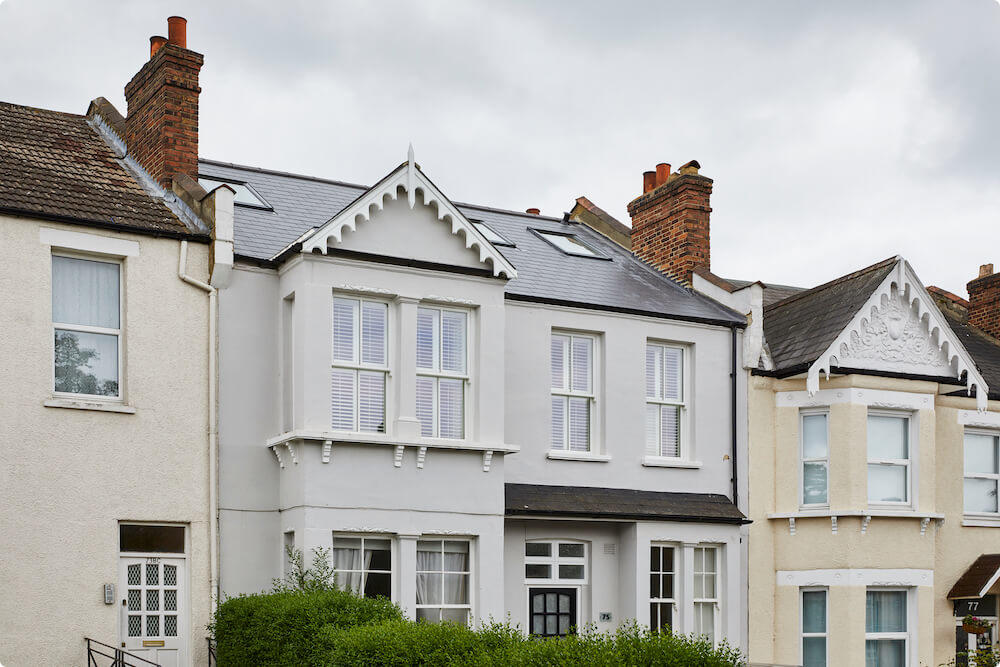
What other elements will have to comply with building regulations?
While we’ve covered some of the basics, in no way are the conditions we’ve mentioned the only regulations you’ll need to be aware of. Building regulations, being concerned with health and safety, are wide-ranging and extensive. Here are some of the other elements you and your team of professionals will need to consider.
Doors and windows: the major considerations here will be to ensure they measure up with fire safety and that your glazing provides enough insulation. Look at the U values of your considered windows for information on heat retention.
Drainage: if you plan on adding a bathroom or other set of plumbing to your loft, you’ll need to make sure your project is compliant with ‘Document H’, which covers drainage and waste disposal. The key to complying with this is to hire an accredited plumber, who can make sure your system measures up.
Electrics: when it comes to installing new electrics into your home, you should work with an approved government scheme provider. You can also have your architect or other professional provide a room datasheet, where you can lay out where you want your lighting and plug sockets to be before construction begins.
Walls and roofing: you’ll need to ensure your loft conversion provides at least 2.2m of head height, as well as ensure your walls and ceiling deliver enough insulation to the space.

What is the process to get approval?
Because of the scope of work involved, building regulations typically involve several professionals. These might include…
Architects
Architects with technical specialities will be able to put together the highly detailed drawings this stage requires. Having the same practice who prepared your original planning drawings to manage this stage will help give consistency to your designs - though it's not a requirement.
Structural engineers
Just as the name suggests, structural engineers are concerned about everything that makes your house stand up. They’re a vital part of the building regulations process and will work with either your architect or with their own technicians to produce the equations needed to secure building control approval.
Approved inspector
Rather than wait for your local building control to give you the go-ahead, you can instead hire an approved inspector. They’ll join the project early on and can typically offer a faster turnaround on securing approval than their council counterparts.
An approved inspector can be either an individual or an organisation and must be registered with the Construction Industry Council (CIC), that approves which inspectors can work in the UK. Approval has to be renewed every 5 years, and the inspectors are also required to have proper insurance in place to keep both you and your home safe from malpractice.
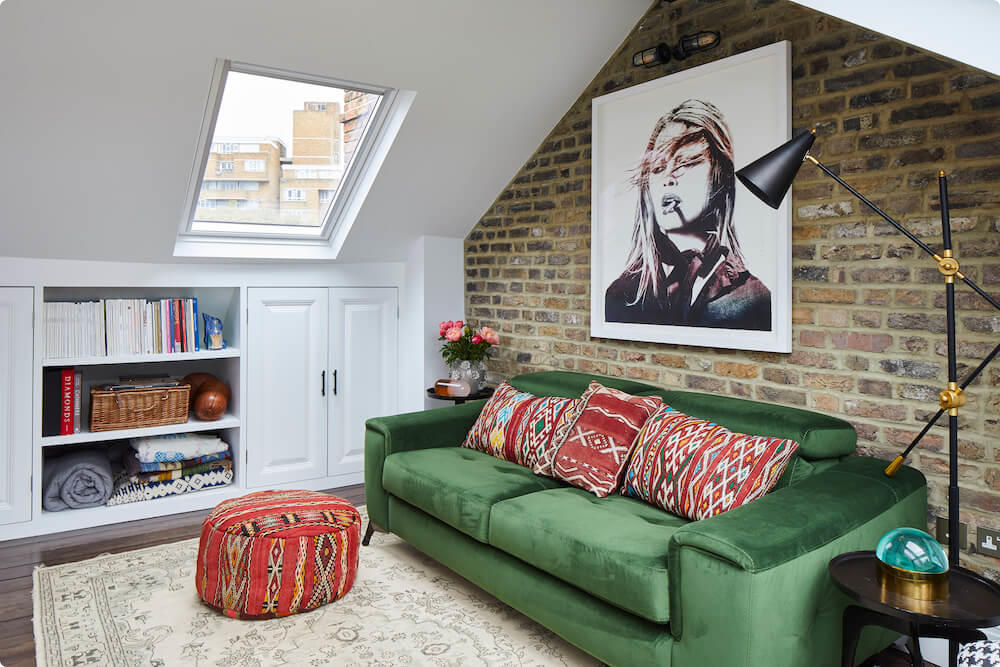
How to apply
If you decide to use an approved inspector, sit back because they’ll have things covered. However, if you’re using your local authority and are managing this stage yourself, you’ll need to make an application to your council.
For most loft conversions this will be a ‘full plan’. However, simple roof in lofts can get away with a building notice, which only takes 5 days to come through. If you’re only doing minor work, check with your council which one is right for your project.
Bear in mind that full plan applications typically take 8 weeks to gain approval from the local authority. If you want to get things moving faster, you might want to consider an approved inspector who can usually turn things around in a week or two.
Do I need planning permission for converting my loft?
Short answer - maybe not.
Loft conversions can come under your permitted development rights, which means you can sometimes build without the need for a traditional planning application. However, you will need to make sure your loft conversion meets the strict design requirements and you should still obtain a lawful development certificate.
Remember: permitted development isn’t a quicker planning route, but is less subjective. This makes it a good option for anyone living in a strict planning neighbourhood.
Will my work fall within the Party Wall Act 1996?
If you have neighbours and you share a wall, this is known as a party wall.
You’ll need to get their permission before you can create your conversion - so don’t be afraid to take around a bottle of wine! Before construction, you’ll need to send your affected neighbours a party wall notice. If they give written consent within 14 days of that notice, you’re in the clear. However, if they don’t consent, you’ll need to put together a party wall agreement.
This agreement is put together by a party wall surveyor and concerns things like conditions of your construction (timings, access and noise levels), plus the recording of what the affected wall looked like before and after. Just in case either home is damaged from the project.






