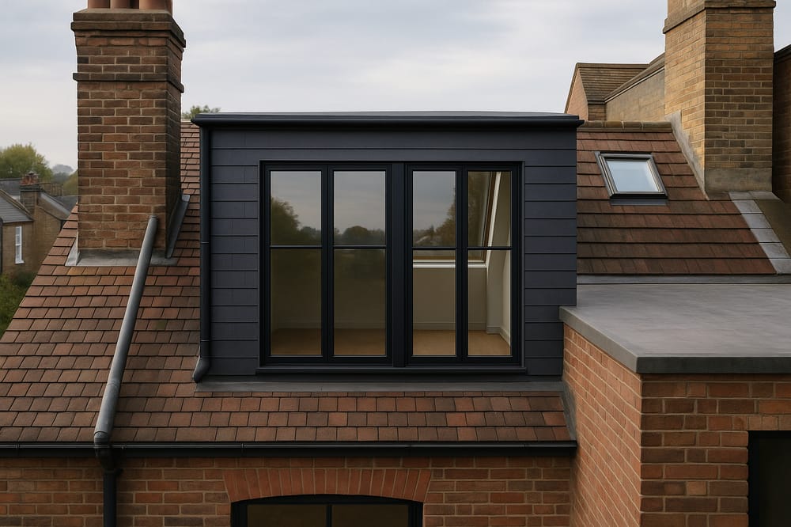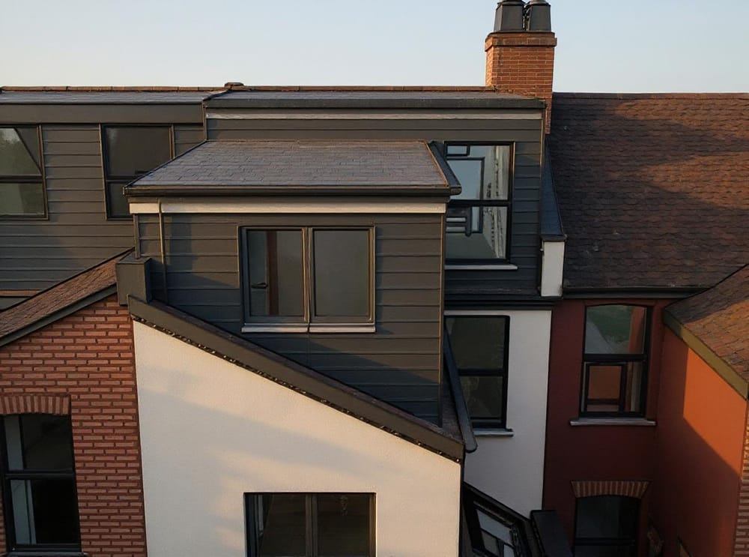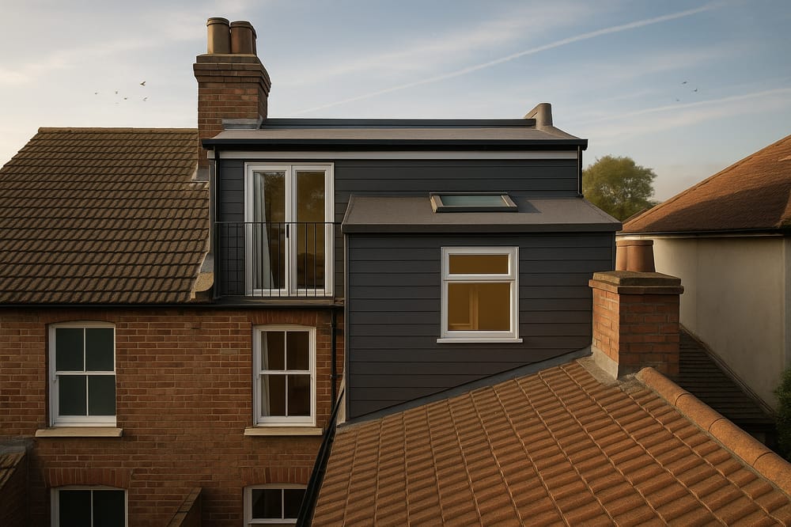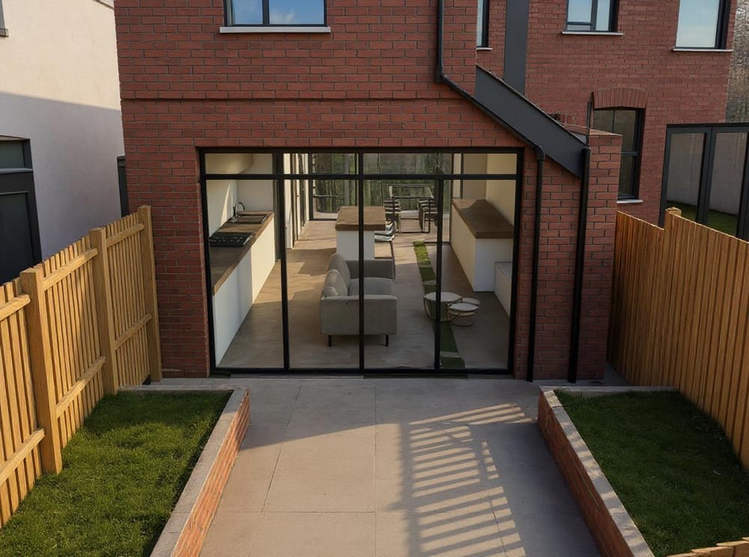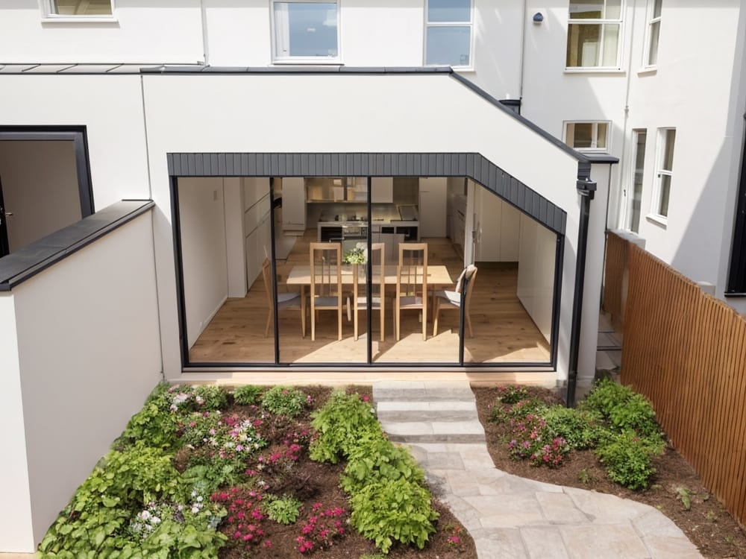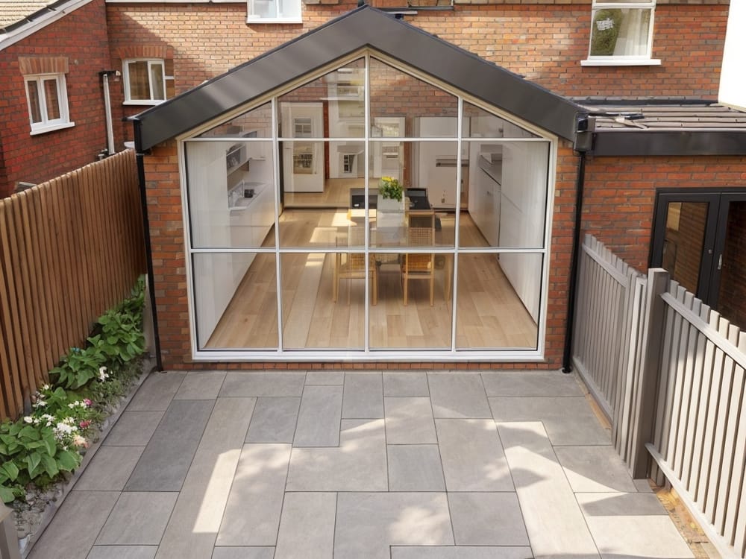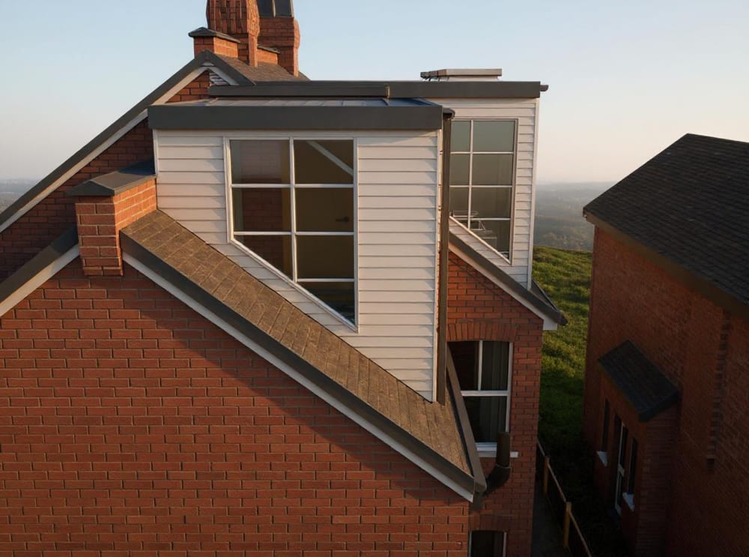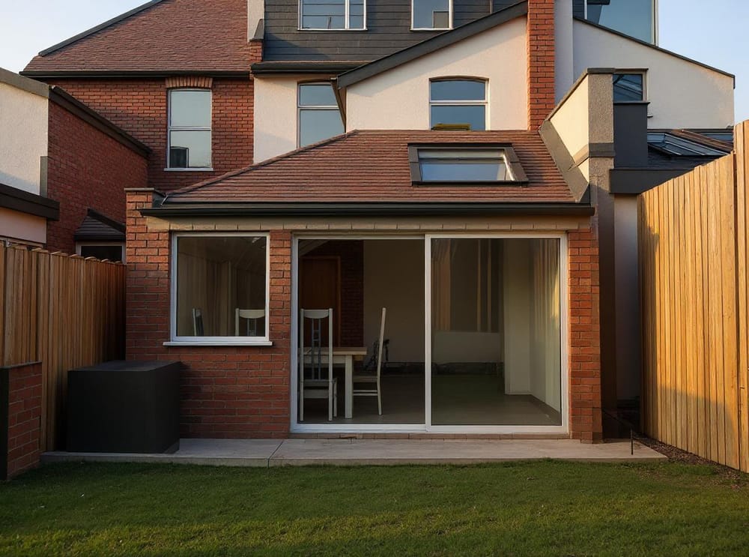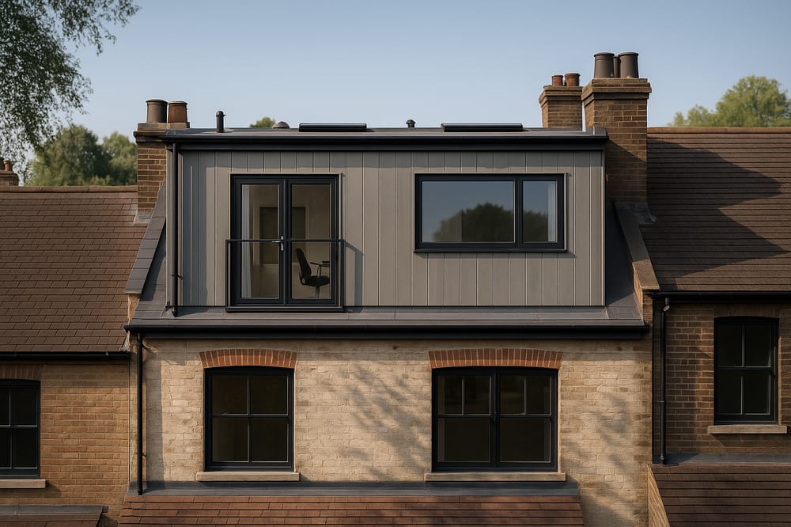When it comes to converting your loft, you’ve no doubt got a lot of exciting things on your shopping list. The windows! A balcony! Maybe even an ensuite! One thing that does tend to get overlooked in all the excitement is your loft conversion stairs.
Yes, stairs might not be the most glamorous elements of your project but they’re certainly important. And, as many find during building regulations, there are plenty of rules that need heeding!
Luckily, as the UK’s leading home extension platform, our in-house regulations team know a thing or two about getting your loft stairs in check. Here are their top tips for tip-top stairways.
Why are stairs such an important part of your loft conversion?
Not only are stairs the main access point for your loft, but they’re also an element with a lot of healthy and safety concerns attached. This means they require a lot of thought and will be given a lot of attention by your local building control.
Key concerns with stairs are…
- Head height
- Location
- Fire safety
- Step height
- Bannister sizing
- Plus much more!
Where should the stairs be located?
The ideal placement for any new staircase would be above your existing set of stairs. This is not only the best way to save on space, but it’ll also give a more cohesive look and give the impression your new stairway has been there from the start.
However, if putting one set of stairs above the other isn’t possible, you can choose another location. This may sound like a more flexible option, but you should bear in mind the amount of space this will take up.
Do you have enough headroom?
Traditionally, a staircase would need to have at least 2m of clear head height down the entire length. This is because stairs are heavily dictated by building regulations, the rules which ensure homes stay safe to inhabit.
And while there usually isn’t much wiggle room with these regulations, loft conversion stairways do have a little less stringency in place. For a loft staircase, you can bring head height to 1.8m, if they have to navigate a sloping ceiling. This reduced head height can only be on the lowest point and will need to rise to 1.9m at the centre and then back to 2m for the rest of the stairs.

What to do in case you don’t have enough headroom?
If you don’t have the head height in place, then you’ll need to consider some extension options. This might include…
Adding a dormer: a dormer extension will create a box shape against your roof, allowing the walls to be straightened and head height increased. Some homeowners find them unsightly, but they are more cost-effective than other extensions out there.
Hip to gable extension: if you have a hipped roof, you can straighten this out by converting it to a gable style. This is an attractive looking addition and creates a lot of extra headroom, though does come with a sizable price tag.
Mansard extension: another attractive addition is a mansard loft conversion, which involves raising the party wall (the wall shared with a neighbour) to create one flat roof and a sloping out wall. These more traditional looking additions tend to be more favoured by strict local authorities.
Stairway ideas that will save space
The good thing about stairs is that they now come in a variety of styles, meaning you can find the best solution for your space confinements. If you’re struggling with having enough room, here are some space-savers that could be just the solution you’re looking for.
Alternating tread stairs
If you don’t have the space available, under building regulations, you can opt for an alternating tread staircase instead. They lack the conventional 42-degree pitch, making them smaller but also steeper. They will also include smaller steps, which will alternate in width, having one wider half and one smaller. These will only be an option if you only have a single bedroom in your loft, though this can also include an ensuite.
Fixed ladder stairs
Another option, should space be lacking, is a fixed ladder. This will only be permissible if you definitely lack the space required for a proper staircase, and it will be inspected for safety by your local authority. While they are very cost-effective, the steep nature of these stairs means they’ll be unsuited to any family member with mobility issues.
Spiral stairs
A very popular option for a traditional staircase is the spiral staircase. These will take up less space, but they also come with their own set of regulations and can only be used to access a single habitable room. Make sure you get your potential loft conversion stairs assessed before making a purchase, as suppliers are under no obligation to sell products that meet building regulations - and some don’t!
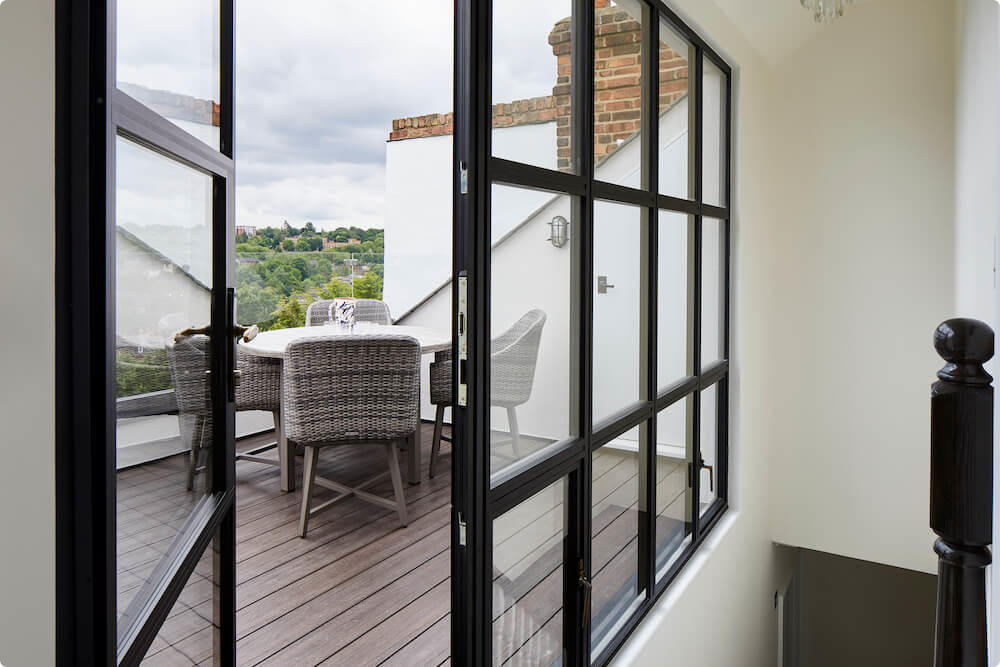
What are the requirements regarding loft conversions, stairs, and building regulations?
Building regulations are extensive, so can feel quite daunting. The important thing to remember is that there is always expert advice out there.
At a minimum, you’ll bring a structural engineer on board to help with key load-bearing calculations. However, we always recommend taking this work a step further and commissioning a full building regulations package to go alongside.
A building regulations package can either be put together by your structural engineer or an architectural technician and will basically flesh out all the technical details your contractor will need to meet building regulations onsite. Without the package, you’ll be reliant on your contractor to fill in the blanks and this can put you in a vulnerable position - especially if something goes wrong.
If you want to make sure the boxes have been ticked for your staircase, look out for these key features in your plans…
Key building regulations for loft conversion stairs
- The pitch (slope of your stairs) for a domestic staircase cannot exceed 42°
- Head height must be at least 2m, unless located under a sloping roof.
- With a sloped roof, the head height should be 1.9m at the centre and 1.8m at the edges.
- The riser (the vertical part of the stair) should be a minimum of 150mm and maximum of 220mm.
- The handrail for your staircase needs to be between 900mm and 1000mm high.
- You need to include a landing at both the top and bottom of the stairs, which will also need to be the same width as the stairs.
There is no minimum width for staircases, but you should bear in mind that you’ll need to be able to come and go freely, as well as carry furniture up them in the future.
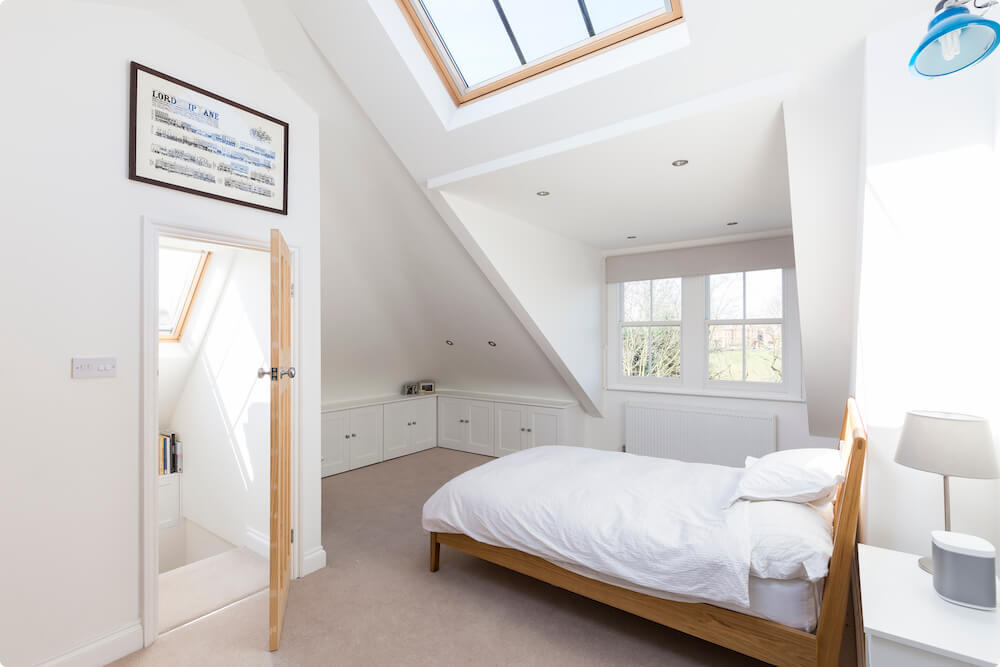
Fire regulations
Because your staircase will be your ‘escape corridor’ in the event of a fire, you’ll need to make sure your stairway can provide 30 minutes of protection.
In order to achieve this, you will need…
- To locate your stairs in a fire-protected zone of your house or use fire-resistant plasterboard.
- To put a fire-door in place for your loft room.
- To make sure any partitioning walls used by the stairwell provide 30 minutes of fire resistance.
- Again, any questions in regards to fire safety, make sure you speak to an expert.
How much will loft conversion stairs cost?
The price of stairs for your loft conversion can vary depending not only on the quality of your materials but also on the current political climate. If inflation is on the rise, then the prices quoted by suppliers will go up too.
However, for a rough estimate of the money involved, here is some advice from our budget experts…
- Simple staircase: £1200 - £2500
- Bespoke staircase: £6000 - £9000
- Alternating tread staircases: £300 - £500
- Fixed loft ladder: £250 - £400





