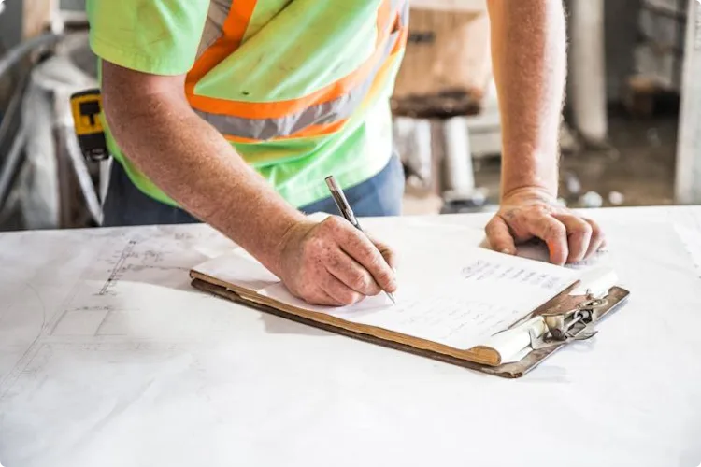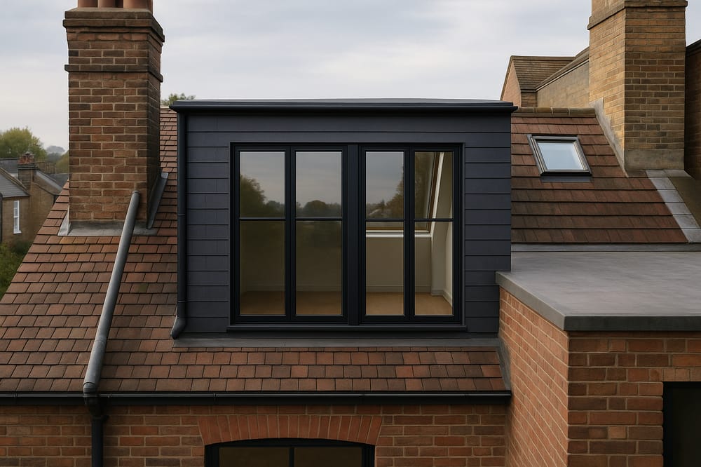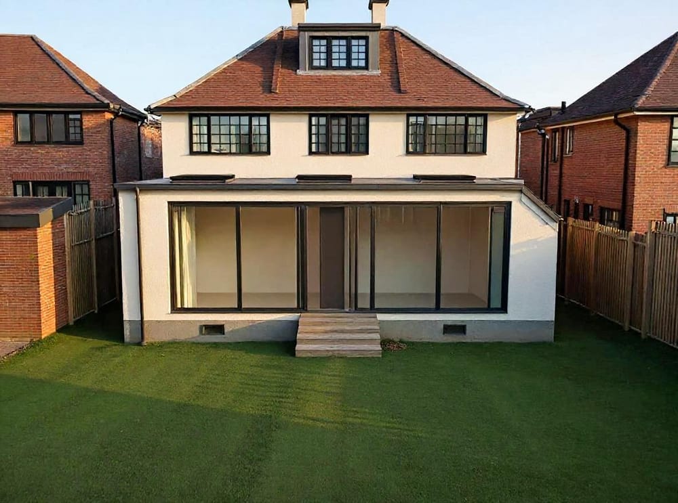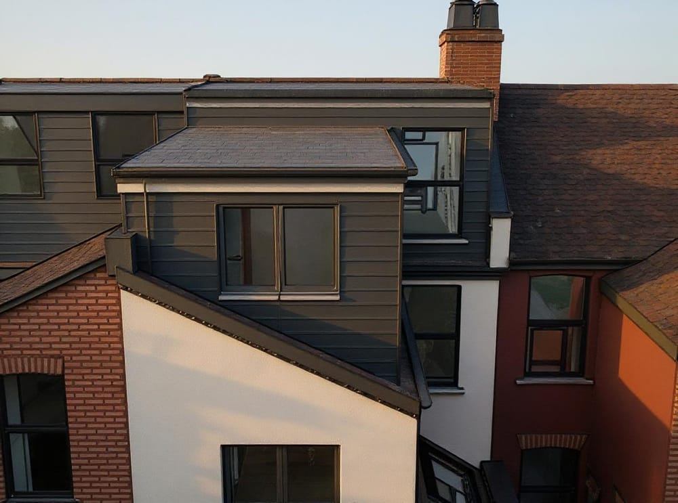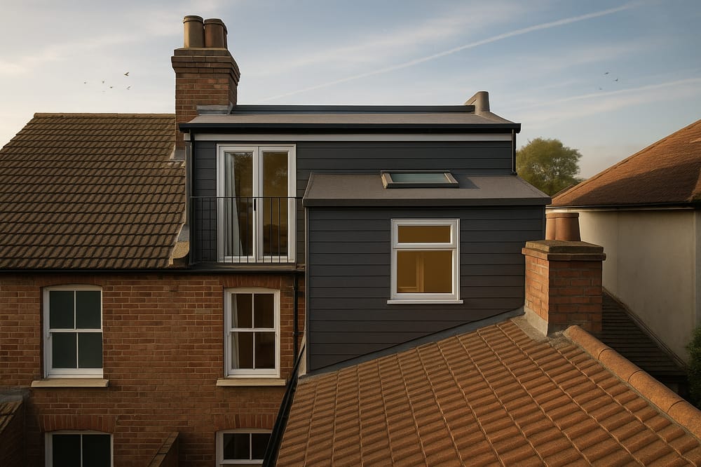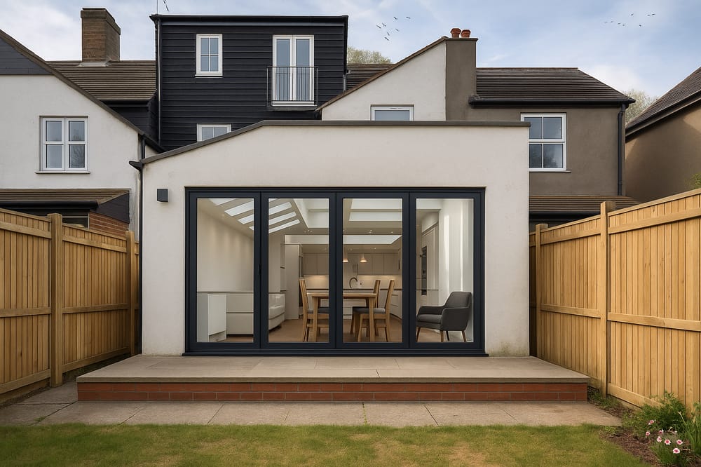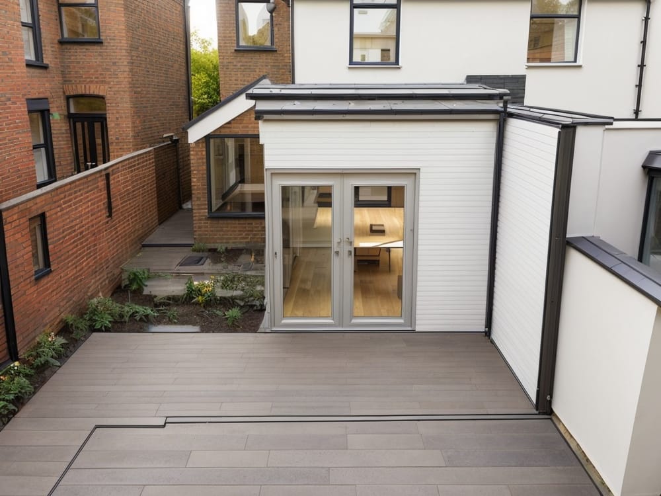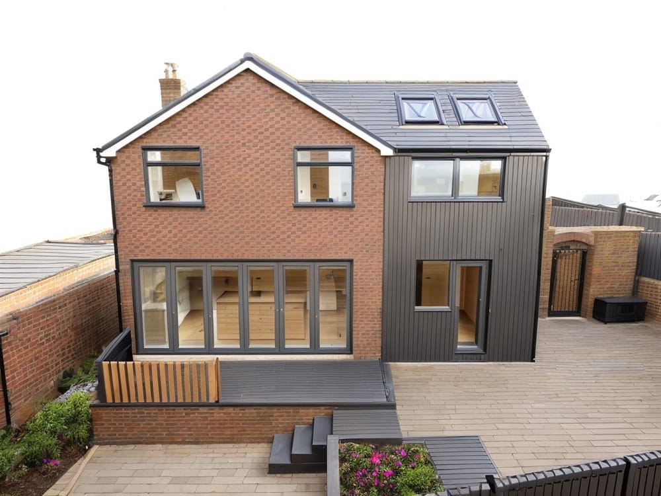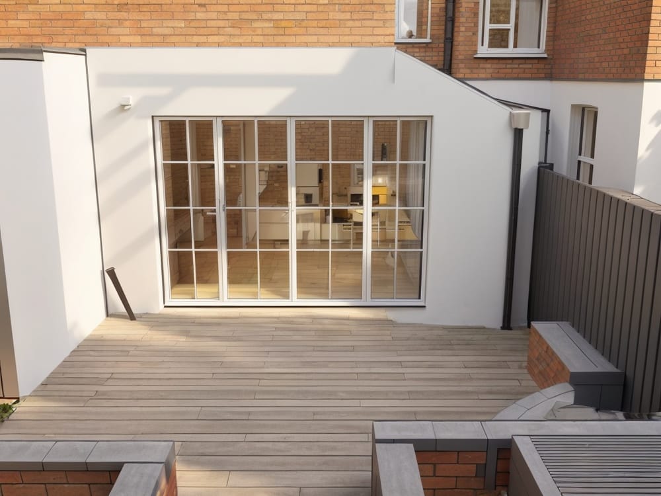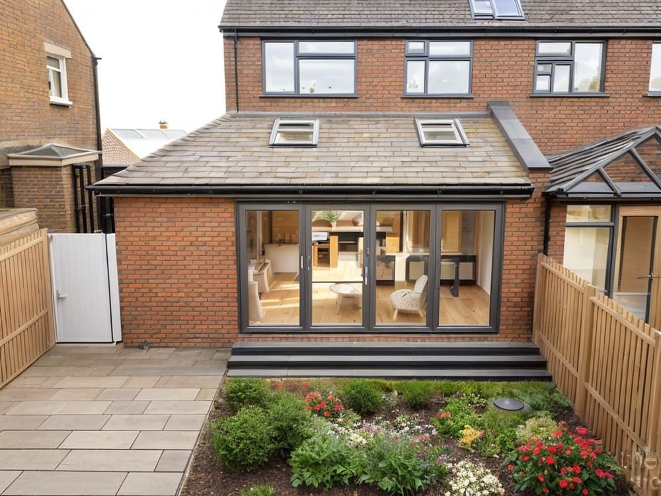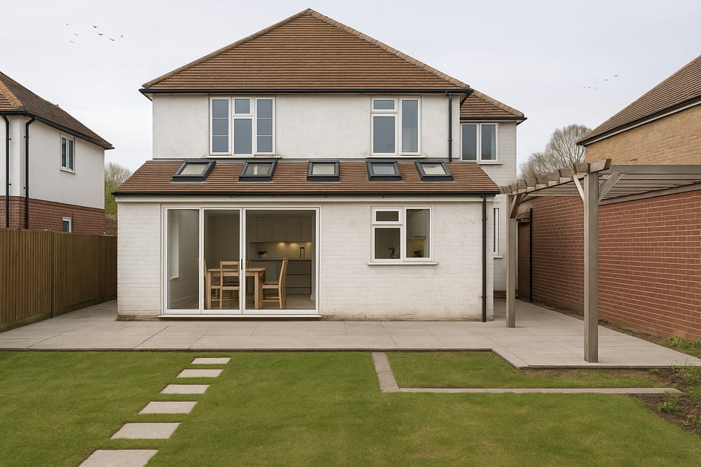When it comes to complying with building regulations, you have two options on who can approved your technical drawings - your local building control or an approved inspector.
But what exactly is the difference between these two professionals? Which is best for your home? Here’s everything you’ll need to know.
What are building regulations?
First things first, let's discuss building regulations. These are, after all, the reason why you’ll be encountering the two professionals.
Building regulations are a set of statutory requirements that all buildings must meet in order to create a safe and healthy environment to inhabit. They cover everything from the structure, thermal performance, sound proofing, drainage, all the way to fire safety - to name just a few!
To ensure your project is in line with UK building regulations, you must commission a set of technical drawings of your proposed build, demonstrating all legal requirements have been met. These drawings can be prepared by an architect, but will also need input from other specialist professionals, such as a structural engineer, party wall surveyor, and CCTV drainage surveyor.
Once your drawings have been packaged up, ready for approval, you will submit them to either an approved inspector or your local building control, who will then give your project the go ahead.
Approved inspector
An approved inspector can be either an individual or organisation, and must be registered with the Construction Industry Council (CIC), who approve which inspectors can work in the UK. Approval has to be renewed every 5 years, and the inspectors are also required to have proper insurance in place to keep both you and your home safe from malpractice.
If you choose to go with an approved inspector, you will jointly have to notify your local authority that you intend to build your project, which is done through submitting an ‘initial notice’. During submission, you will list your intent to use an approved inspector, and your local authority will then assign responsibility for building regulations verification onto this professional.
In order to grant approval for your project, your inspector will…
- Give advice.
- Assess the information submitted by architect and other home specialists involved.
- Issue a final certificate.
In this case, the term ‘final certificate’ is evidence that your works comply with building regulations, as far as it is practical to determine. You’ll hear ‘final certificate’ again when it comes to your construction contract, but this is something different. It’s worth noting, even after securing building regulations, you’ll still have some flexibility with your design when confirming your work with a contractor.
Local authority building control
Your local authority will operate its own building control, a department specialising in maintaining building regulations in your area. You can submit your project for approval directly to this part of your local authority, in order to be granted a completion certificate - same as the final certificate you’ll get from an approved inspector.
You local authority is held to the same set of standards as an approved inspector, and will follow similar procedures to the ones listed above.
What’s the difference?
The difference between your local authority and an approved inspector can vary on both where you live, and which inspector you hire.
With budget cuts to many councils, a lot of local authorities are unable to offer the same level of personal care that an approved inspector provides. You’ll also find that councils dealing with many applications can take a lot longer to process approval, sometimes taking up to 8 weeks! With an inspector, because you’ve used an initial notice to get them started on your project, they can turn around approval as soon as the finished package is presented to them. Turning those 8 weeks into a few working days!
That being said, you’ll need to make sure you find the right approved inspector to benefit from this added quality and speed. Try to use an inspector that’s been recommended by someone you trust, either a friend or family member, or even your architect. You’ll also want to shop around for a good price too.
Application fees for local authorities tend to range between £650 - £1550, depending on the size of your project, location, and complexity. While many assume the local authority to be cheaper, many inspectors charge a similar price range, if not cheaper.
Still scratching your head? Ready to get going? Resi offers a Building Regulations package that takes the stress out of the whole process. From sourcing the necessary professionals, to producing architectural drawings, we handle the nitty gritty, so you you don’t have to.
Learn more about Resi’s building regulations package.
