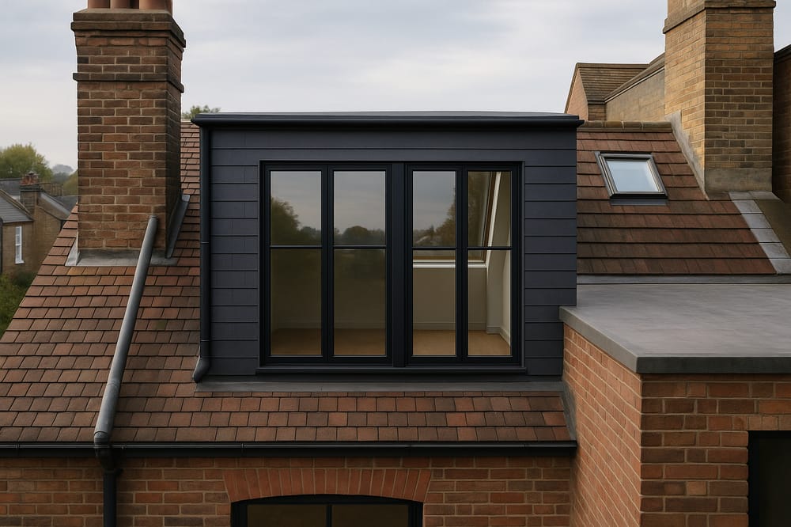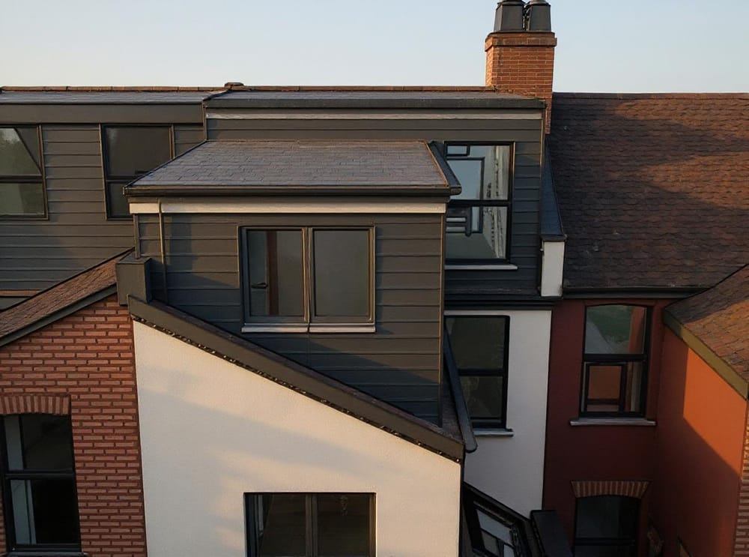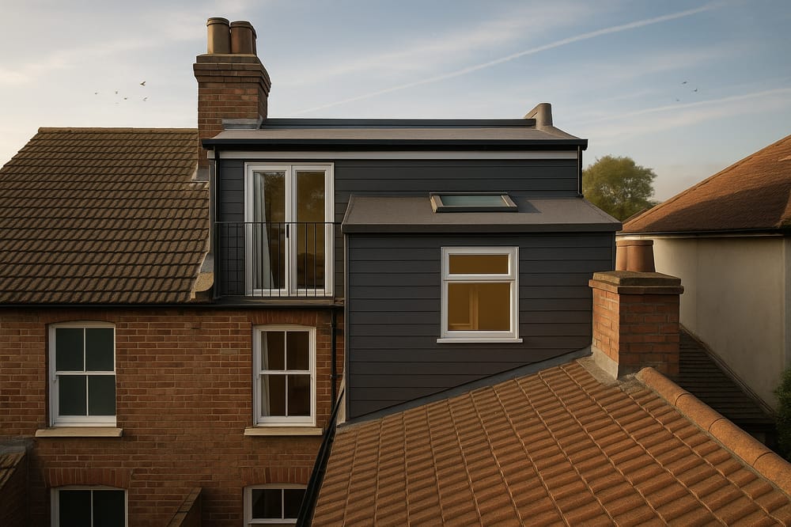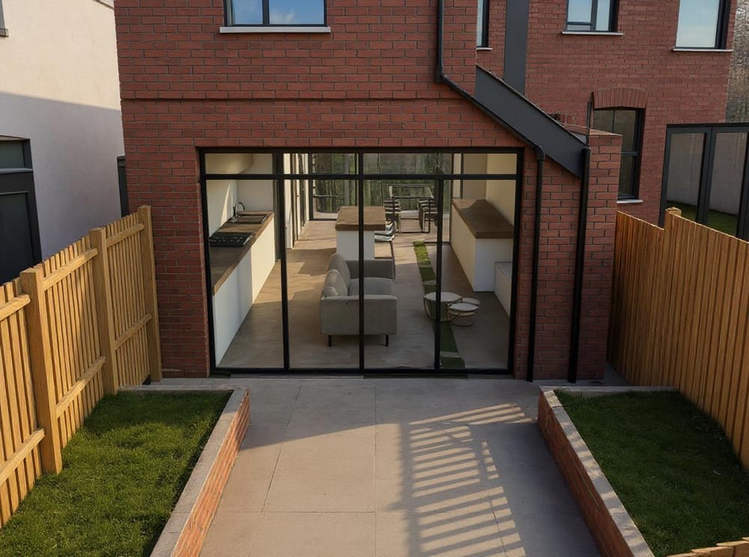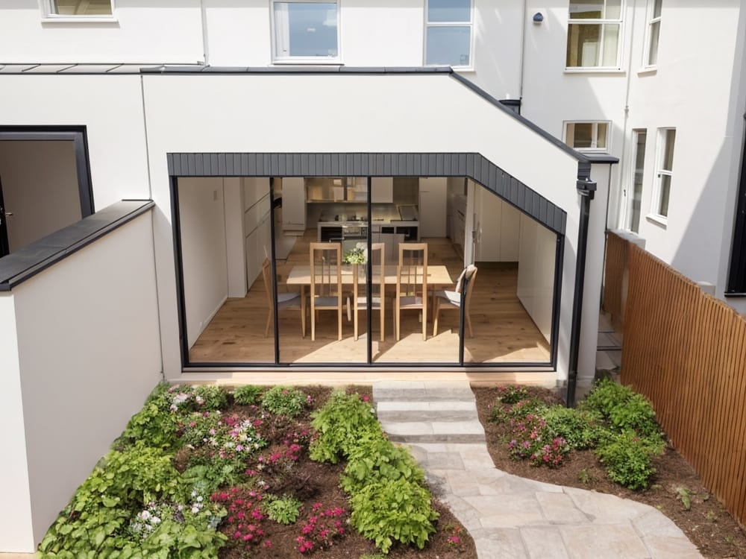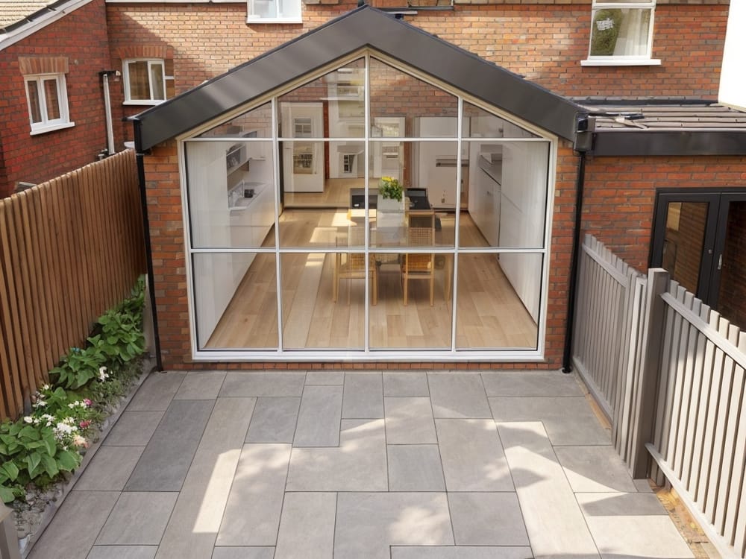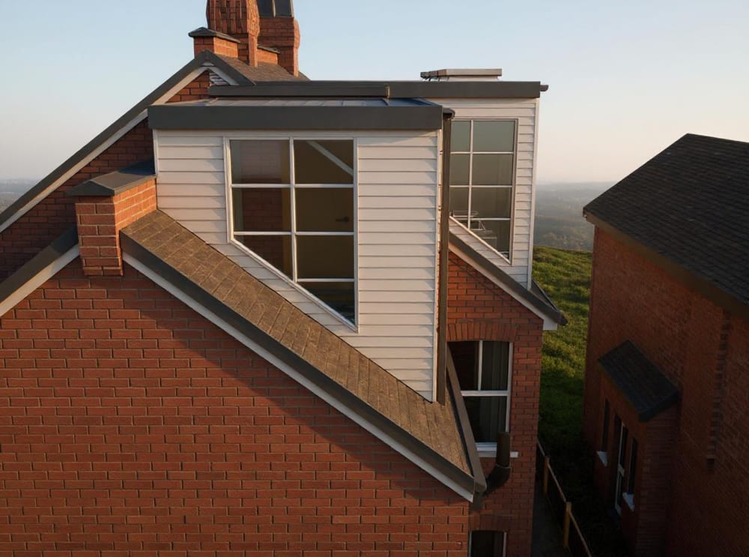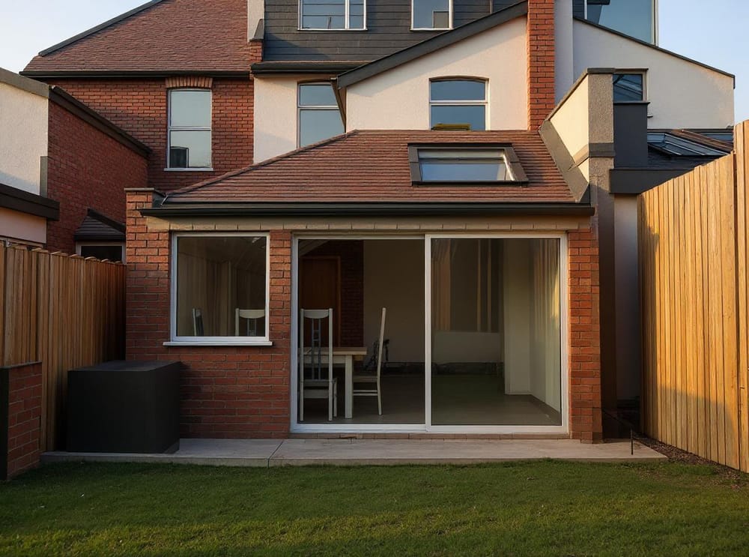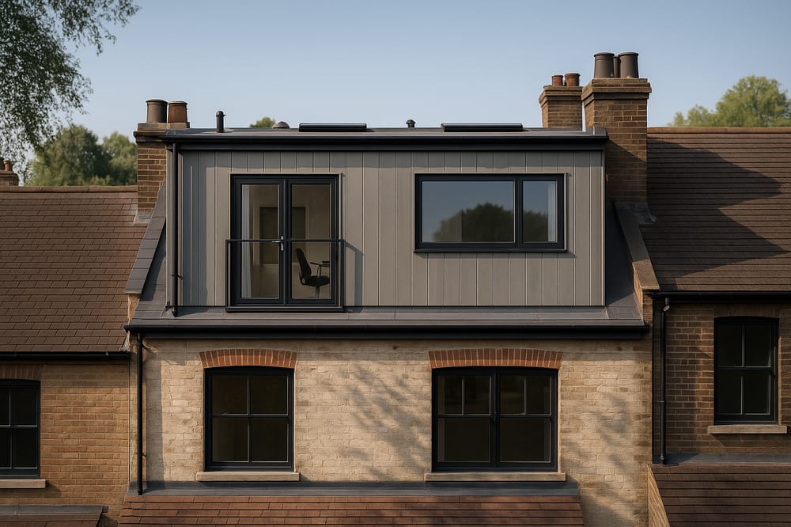There are four main types of loft conversion found in UK homes. A loft conversion can be used as a guest bedroom, study or playroom, adding both floorspace and value to your property. Expect to spend between £20-45,000 and 4-8 weeks converting your empty roof space into a loft.
To decide what sort of conversion will suit you best, you’ll need to consider the shape and line of your existing roof, your budget and your permitted development rights. Working with a skilled architect can help you to understand how to draw the best plans for your home.
There are three basic types of structural alterations.
1. Dormer loft conversion
The most popular type of loft conversion is a simple flat roof dormer. This is a structural extension which projects vertically from the slope of the existing roof, creating a box shape. This loft extension generally requires no dramatic changes, and allows for the installation of conventional windows.
Pros:
- Adds useful headroom in a cramped attic
- Leaves straight walls and flat ceilings
- Creates a large amount of additional internal space
- Good light and ventilation
- Inexpensive compared to other choices
- Suitable for most UK house styles
- Often falls under permitted development
Cons:
- Not always the most aesthetically appealing choice
For a mid-terrace period property, an L-shaped dormer - which wraps around the side and rear of the property - is a popular adaptation.
You may also wish to consider a gabled dormer, which has a more traditional inverted "v" shaped roof. This might be a more visually pleasing choice for the front of your property. However, it tends to be a more expensive option, which also places limitations on headroom.
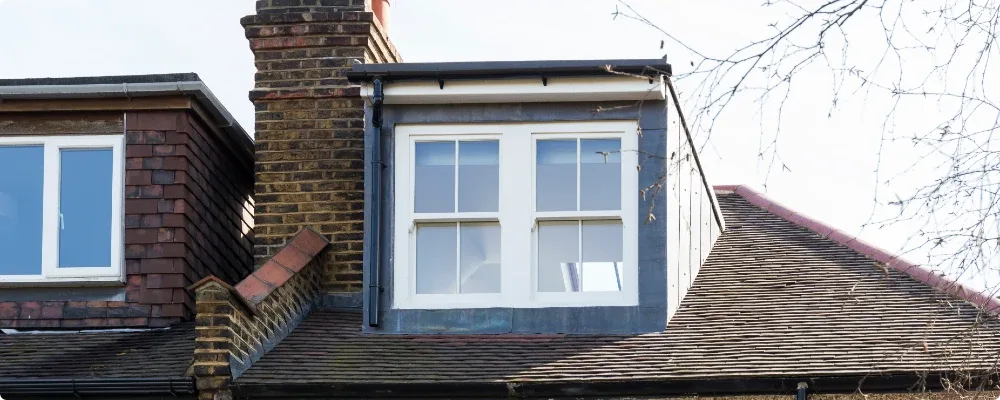
2. Mansard loft conversion
A mansard loft conversion is constructed by raising the party wall (the wall shared with your neighbours). The roof remains flat, while one outer wall slopes gently inwards. Mansards are typically found at the rear of the house, and although they are suitable for many property types, they are most popular in terraced houses.
Pros:
- Regarded as more aesthetically pleasing than a dormer
- Blends well into older properties
- More headroom than any other type of conversion
- Tends to allow more light into your loft
Cons:
- Almost always requires planning permission
- Some authorities, particularly in London, aren't too fond of mansard roofs
- Construction time can be long
- More expensive than other types of loft conversion
3. Hip to gable loft conversion
Ideal for end of terrace and detached homes, a hip to gable loft conversion straightens an inwardly slanted end roof to create a vertical wall. This small change can make a huge difference to the feel of the living space inside, and is becoming an increasingly popular option for homeowners.
Pros:
- Aesthetically pleasing, as it blends in with the existing home
- Can be combined with a rear dormer loft for maximum space
- Suitable for bungalows and chalets
Cons:
- Not appropriate for mid-terrace homes
- More expensive than a dormer conversion
- Can feel imbalanced if your neighbour hasn’t had one
If you don’t want to make structural changes to your property, or are on a tight budget, you may want to consider a fourth alternative: a roof light loft conversion.
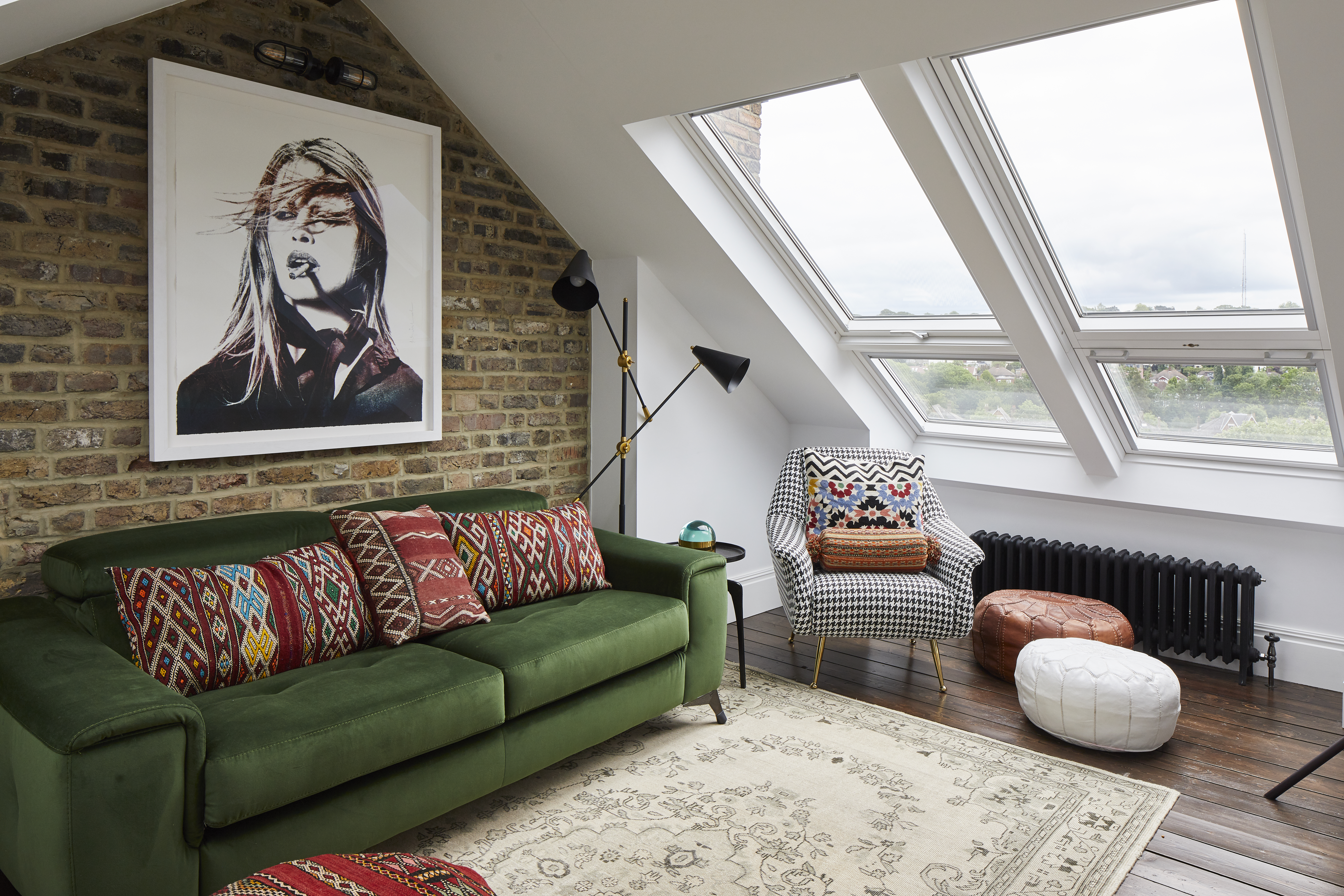
4. Roof light loft conversion
A roof light conversion is where you don’t alter or expand the existing space at all, but simply add in windows and reinforce the floor to transform an attic into a comfortable living space.
Pros:
- Up to 25% cheaper than other types of conversion
- More likely to be approved in conservation areas
- Plenty of room for storage if you use your eaves creatively
- Adds natural lighting to an otherwise dim and dark space
Cons:
Requires 2.25m of head height in the middle of the room, leaving space to safely build up the floor
Unlike other types of conversion, it doesn’t open up any more useful space
Limited headroom means that stairs may have to come into the middle of the room
May still require planning permission if windows are at the front
If you’re considering a loft conversion but aren’t sure where to begin, our friendly team can answer all your questions. Book a free consultation call with us today.




