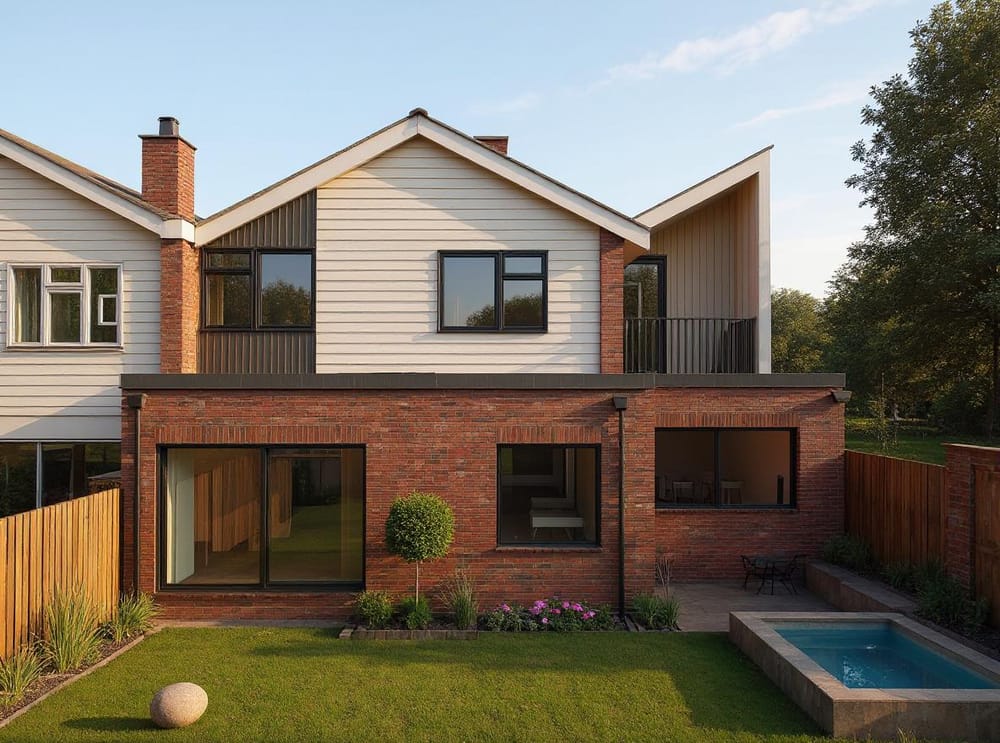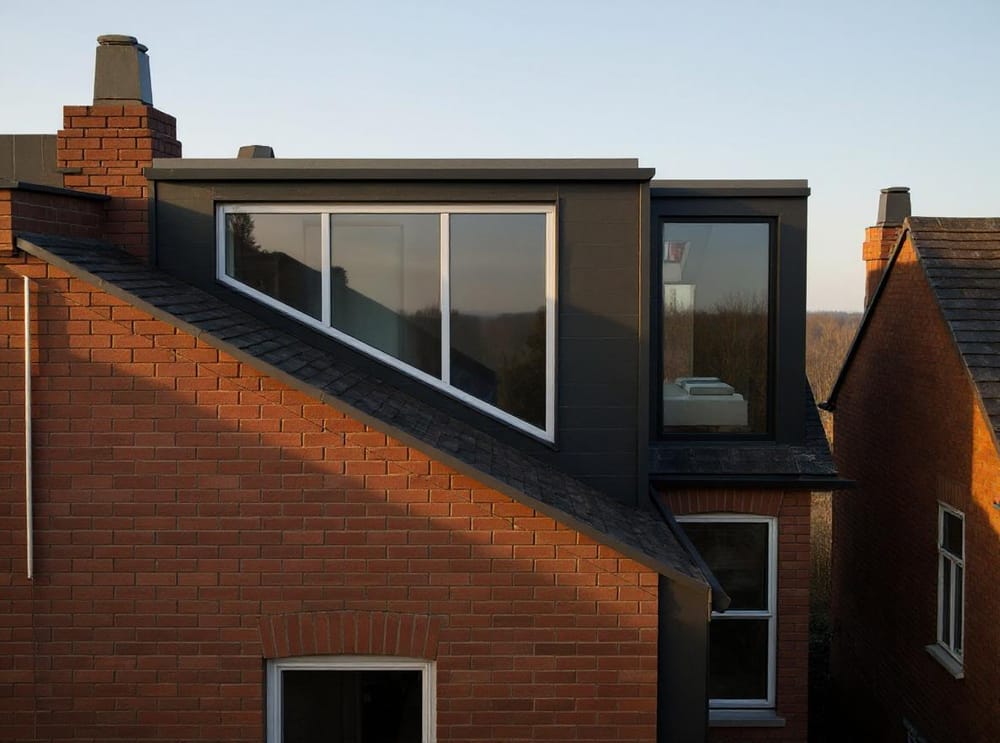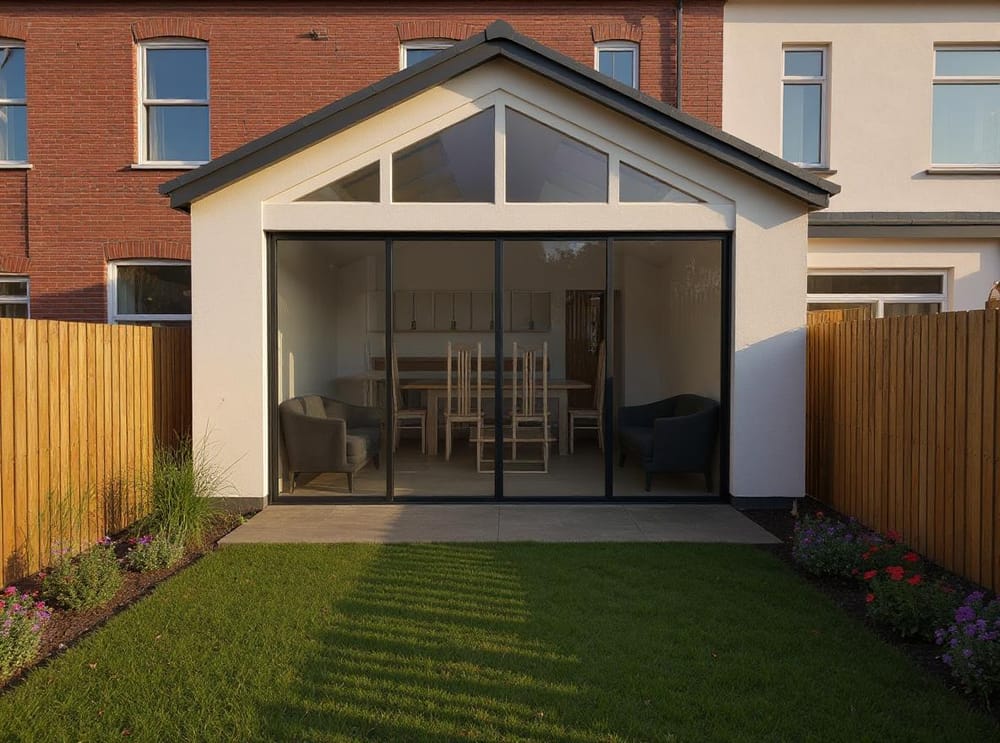If you’ve decided that erecting an annexe is the right option for your home, then it's time to start mapping out that all important budget. However, where to start with this important task? Much like homes, no two annexes are the same and, as such, prices can vary too.
From the quality of your build, the materials, to size and complexity, there’s plenty that goes into an annexe price tag. However, if you’re looking to get your head around the numbers, here’s some things to consider in your calculations.
Want a tailored quote and budget assessment? Book a FREE consultation with our team and get your annexe off on the right track.
How much does it cost to build an annexe?
On average, we estimate it will cost between £68,000 - £140,000 to build an average sized (45 SQM) annexe in the UK.
This roughly works out as £1500 - £3000 per square metre.
What affects the price of an annexe?
Plenty of factors go into determining the final cost of your project. Here are some of the biggest...
- Your location in the UK
- The complexity of your designs
- Quality of materials used
- Size and quality of your contractor’s company
- How much glazing you wish to include
- Whether or not you need plumbing included
Is it cheaper to extend or build a granny flat?
In terms of build, the projects are pretty similar. However, this isn’t to say that an extension and annexe are exactly the same. Should you decide to install a bathroom or kitchen, the cost of your annexe will suddenly outstripe that of a rear extension, as you’ll have greater plumbing and electrical costs to consider. On the flip side, because annexes can be constructed without affecting the main house, you can continue to live in your property while building works take place (providing debris doesn’t need to be carried through the property). This can spare you short-term rental costs, helping you save pennies in comparison to a rear extension.
Not sure which project is the one for you? Ask these important questions…
- Are you looking for a new function space, such as a new bedroom?
- Do you simply want more living space, such as a bigger kitchen?
- How much green space are you willing to sacrifice?
- If you already have a detached garage, could this be converted to an annexe (thus saving you money on structural work)?
- Does your home benefit from permitted development rights?
- How strict is your local planning authority?
- How much independence does the person using the new space need?
Still can’t decide? Book a free consultation and our team will help you weigh up your options.
Do you need planning permission for an annexe?
This depends on how you plan on using your annexe. Do you plan on having a bedroom inside? A bathroom? A kitchen? If so, then you’ll need to apply for a full planning application.
However, if you’re looking at creating a garden room, somewhere to sit an office desk or do a spot of yoga inside, then you might be able to use your permitted development rights.
Learn more about permitted development rights.
It’s worth bearing in mind that both permitted development rights and planning applications take roughly 8 weeks or more to secure approval, so there’s no point in picking one option over the other, simply to make some time savings. However, permitted development can be less subjective and more favourable, especially if your local authority is known for being strict.
To explore your planning options, book a free consultation with our planning experts.
Glazing and doors
There are many different options for your choice of doors, and which one you decide on depends on your personal taste and budget.
The three main types are:
French doors: traditional doors opening up outwards, containing a number of small windows panes. These are usually the most cost effective option, as they are generally within the region of £800 per set.
Bi-fold doors: tall, thin panels which concertina outwards to the side of your doorway. These can cost anywhere from £1,500 to £2,500, depending on the quality and number of panels you go for.
Sliding doors: two large panes of glass, which move behind each other to allow access to the outdoors. Good quality sliding doors of 4 panels would normally cost around
£4,000.
When taking these prices into consideration, it’s important to remember that your choice of materials can make these prices fluctuate. For example, going for white uPVC frames will be considerably cheaper than good quality aluminium frames.
What type of glazing you have for these doors, and windows throughout the annexe, may be another cost consideration. While double glazing is a great option for improving insulation and saving on energy bills, the initial fitting and purchase cost of roughly £500 per window is often too expensive for many. If this is the case, why not go for secondary glazing? While not quite as effective an insulator, you can expect to pay about 1/5th of the price of double glazing.
Utilities
It can be really easy to get swept away with all the design aspects and forget about costs that aren’t quite as physical - the utilities.
The costs of services such as water and electricity are dependent on how far your annexe sits from the main house. Usually, underground services will have to be installed between the two properties, which could cost up to £1,000. You’ll also need to connect the electricity supply, which will mean hiring a licensed electrician. In some cases, modifications may be need to be made to the main house electricity supply in order to feed the new annexe - which will also come at a cost.
Hiring professionals
Before you begin your build, you’ll need to get an architect on board in order to have a well designed annexe. If you choose not to go down this route and advance without architectural plans, there’s a good chance you’ll be incurring future costs that may arise when measurements are off, or planning is not approved.
Speak to one of our Resi architects, to find out how we can help.
You’ll also have to invest in a structural engineer - to ensure the build is structurally sound, a surveyor - to assess your property’s boundary lines, and possibly a party wall solicitor - to settle any neighbourly disputes regarding your shared wall. You'll find these costs building up throughout your project.
Once plans have been finalised and you’re ready to build, you’ll need to hire a project manager and contractor. Of course, this will come at a price, however we highly advise not to go straight for the cheapest option. Look around and make sure you obtain at least three quotes before you make your final choice. The quality of the construction company and project manager could make or break the build (quite literally!).

































