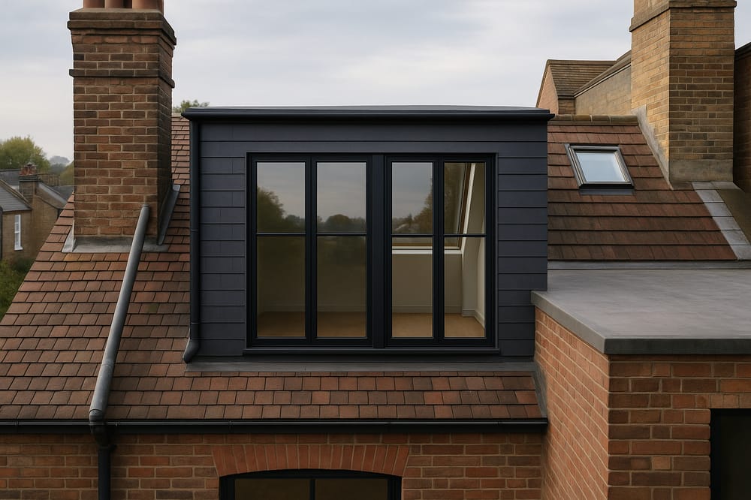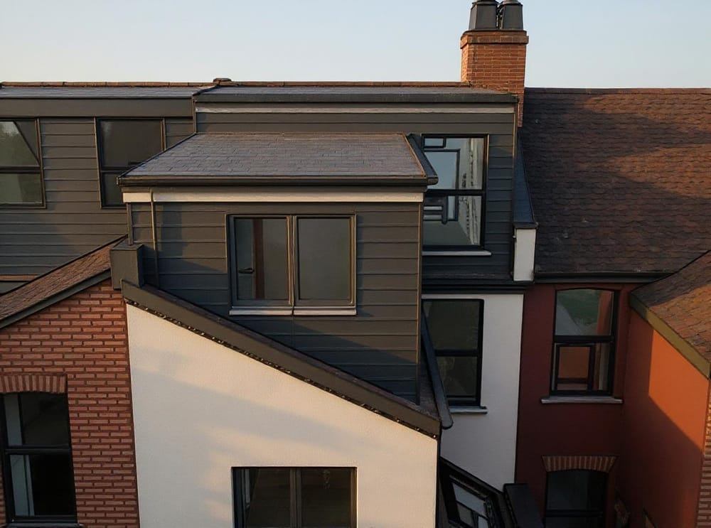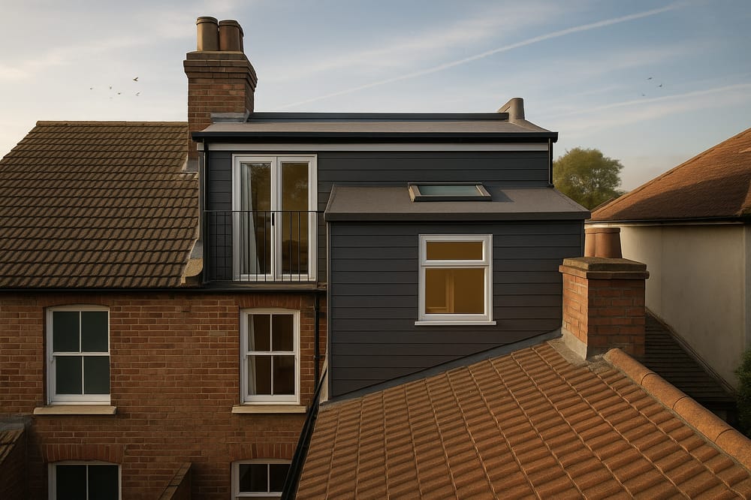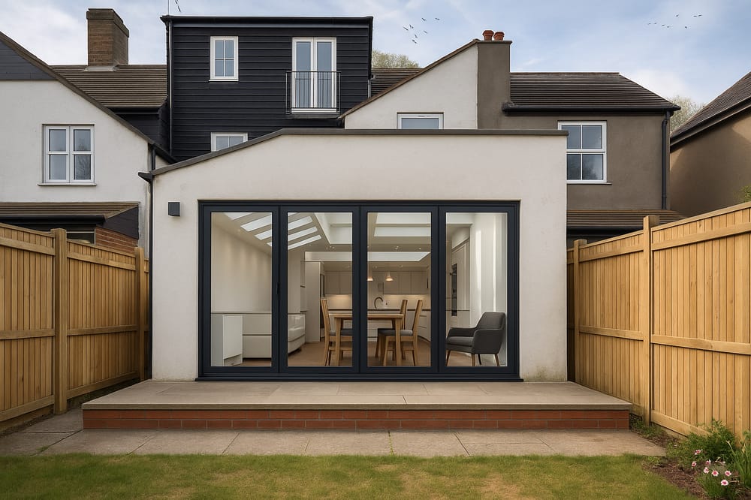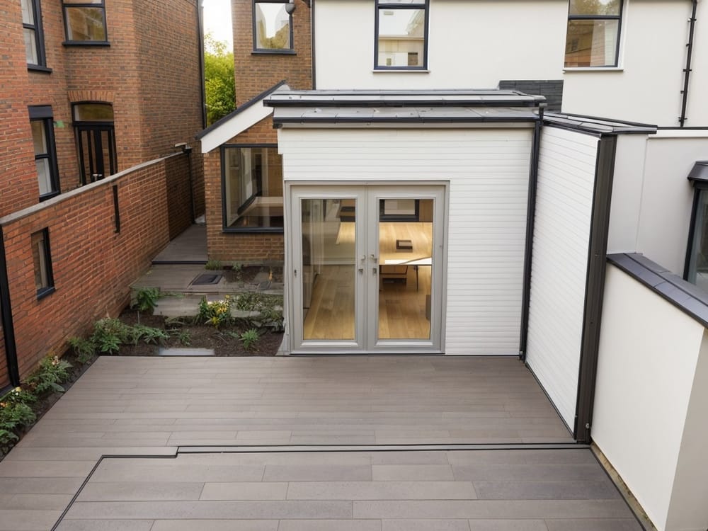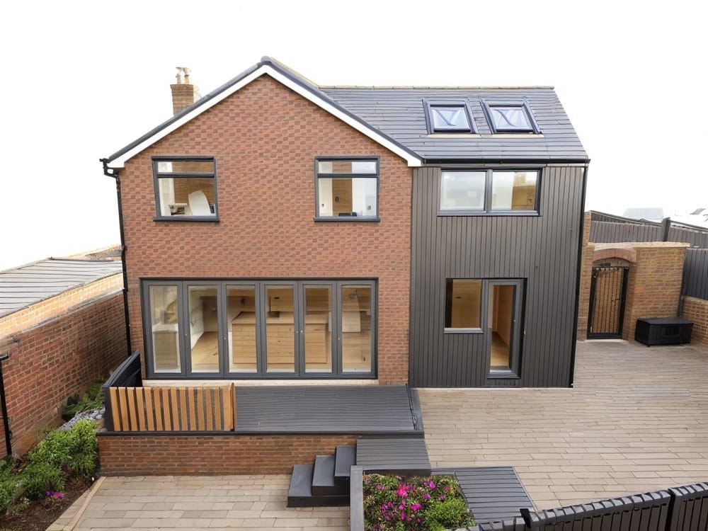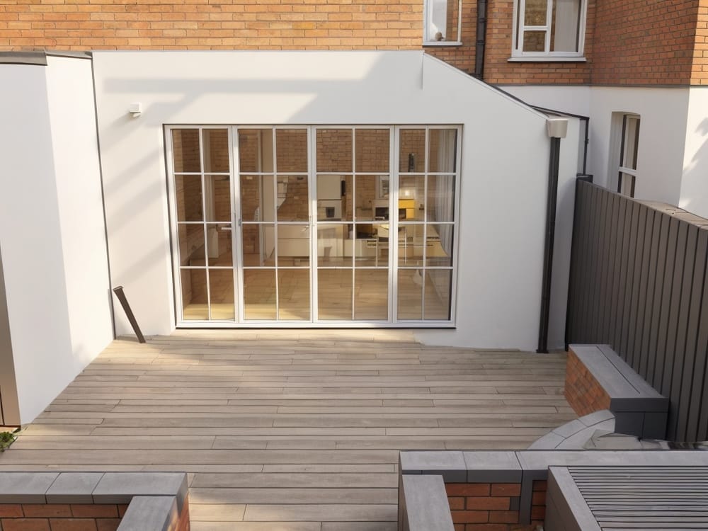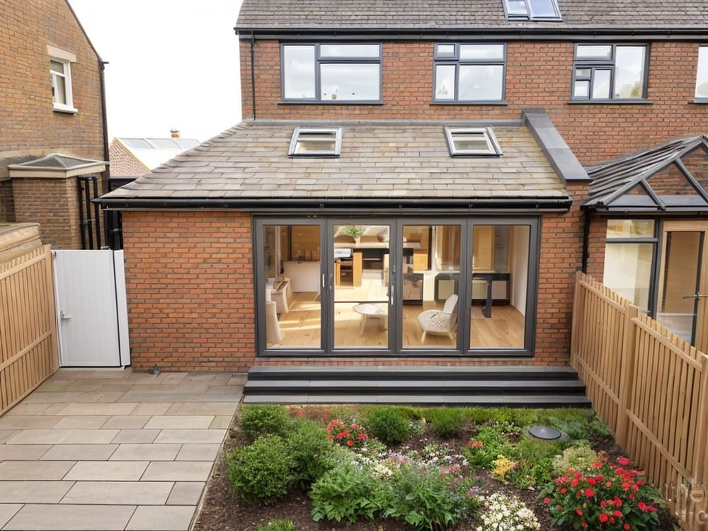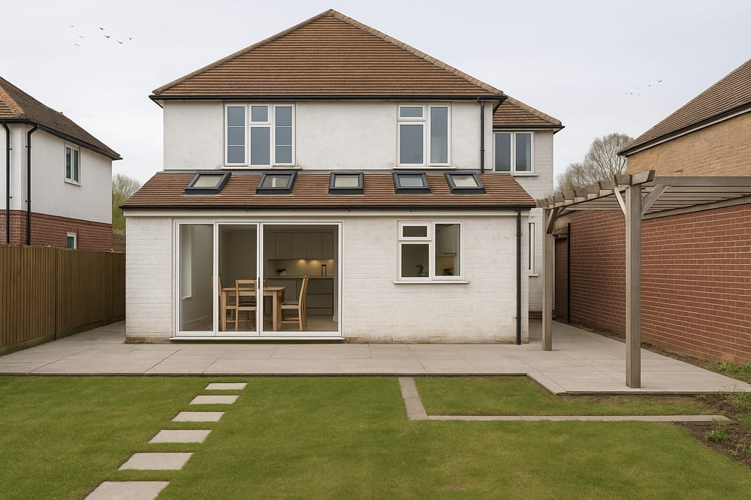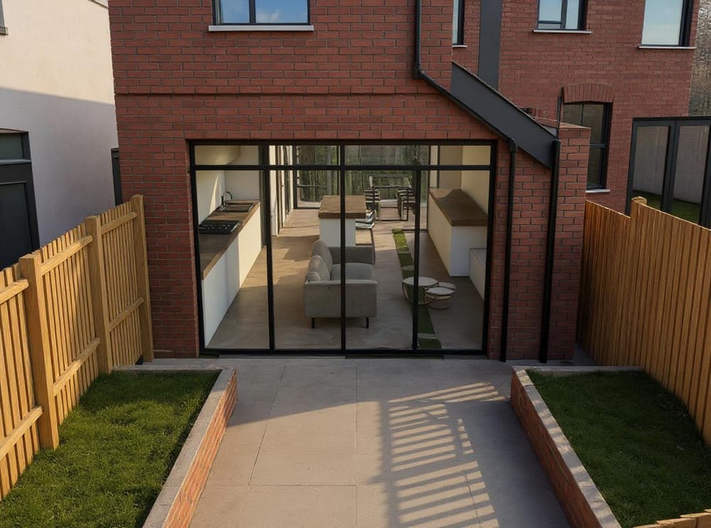One of the most common reasons homeowners take on a new project is to prepare for a growing family. Whether this is by increasing their living space, or adding a new bedroom, there are plenty of ways to get your home ready for the pitter patter of little (quickly growing) feet.
Here’s some food for thought on maximising the space you have:
Get an architect on board
One of the best things you can do for your home is to get the right professional on board.
Though architects are often only considered for extension projects, getting one in beforehand could work wonders for your space. After all, they’ve trained for nearly 9 years in how to maximise all manner of spaces.
You might be considering an extension, yet an architect would be able to see removing a wall could add just as much space. They could also work out best layouts, storage solutions, to name just a few!
When it comes to spending thousands on your home, having an architect on board makes sure you get the most space from your budget.
Change your layout
If you plan on undertaking a renovation, one easy win is to switch up your existing layout.
Older homes tend to favour contained spaces. This not only stops light from traveling through your home, it also wastes valuable floor space to hallways. It’s for these reasons that many homeowners now opt for the modern trend of open plan.
Just like it says on the tin, open plan allows your home to exist as one continuous (and open!) room. This makes your home feel much bigger, thanks to those clear views, and the natural light now flowing through freely.
However, open plan can have its downsides. For instance, it makes your home harder to heat, so will cause your bills to rise. It also doesn’t lend itself to much personal space. If your children are a bit older, and want their own entertainment space, you could run into some issues.
If open plan isn’t for you, you could still experiment with broken plan - a halfway option. Rather than completely divide your rooms, broken plan tends to use half walls, shelves, and staggered levels to give each space its own privacy.
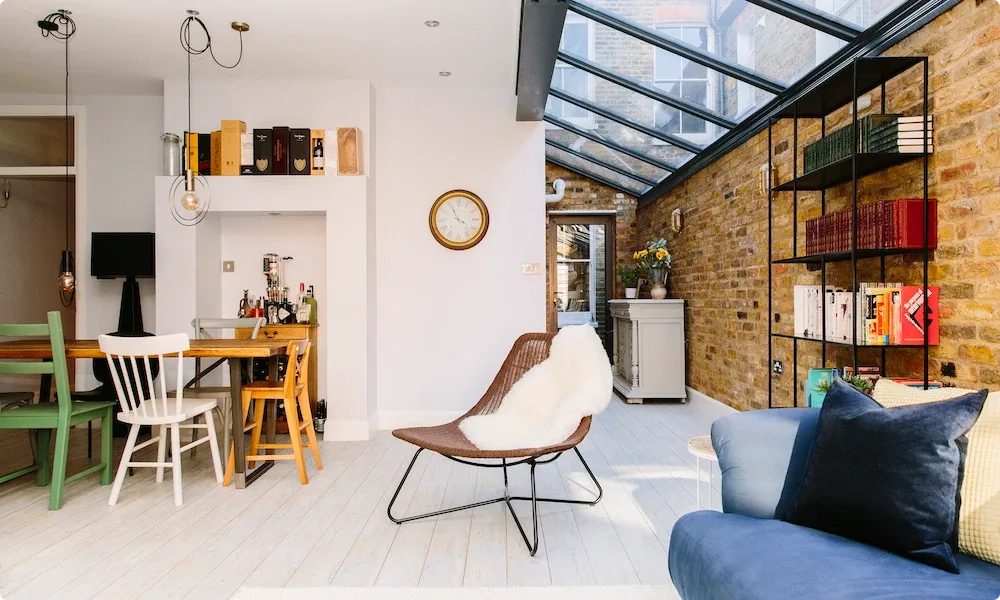
Change your furniture
Maximising on space doesn’t always require big changes. In fact, small changes can have a big impact, if you get clever with your decisions.
One of the easiest things to reconsider is your furniture. After all, wardrobes and cupboards can take up a lot of space. A simple way of improving space would be look at building your storage into your home.
Some options to consider would be: a fitted wardrobe, shelving built into your walls / existing alcoves, or even building storage into your flooring.
Another great piece of furniture to switch up would be your bed, especially if it lacks storage space underneath. As for the kids, many parents turn to bunk beds to save on space. Either as a way of partnering your kids up in one room, or as a way of creating more play space.
Get your stairs working harder
One of the bulkiest features in most homes is your staircase, but this doesn’t have to be the case.
An easy way to get your staircase working harder, is to turn it into the ultimate storage unit. Whether this is by creating a well organised stair cupboard, or by building in hideaways into the very steps.
Convert existing space
If creating a new room or adding significant new space is the goal, then you have two options:
Converting is a great option as it saves not only time, but money too. Rather than build a new structure from scratch, you can take either your neglected garage, or your drafty loft, and turn them into a much needed new bedroom, office, or playroom.
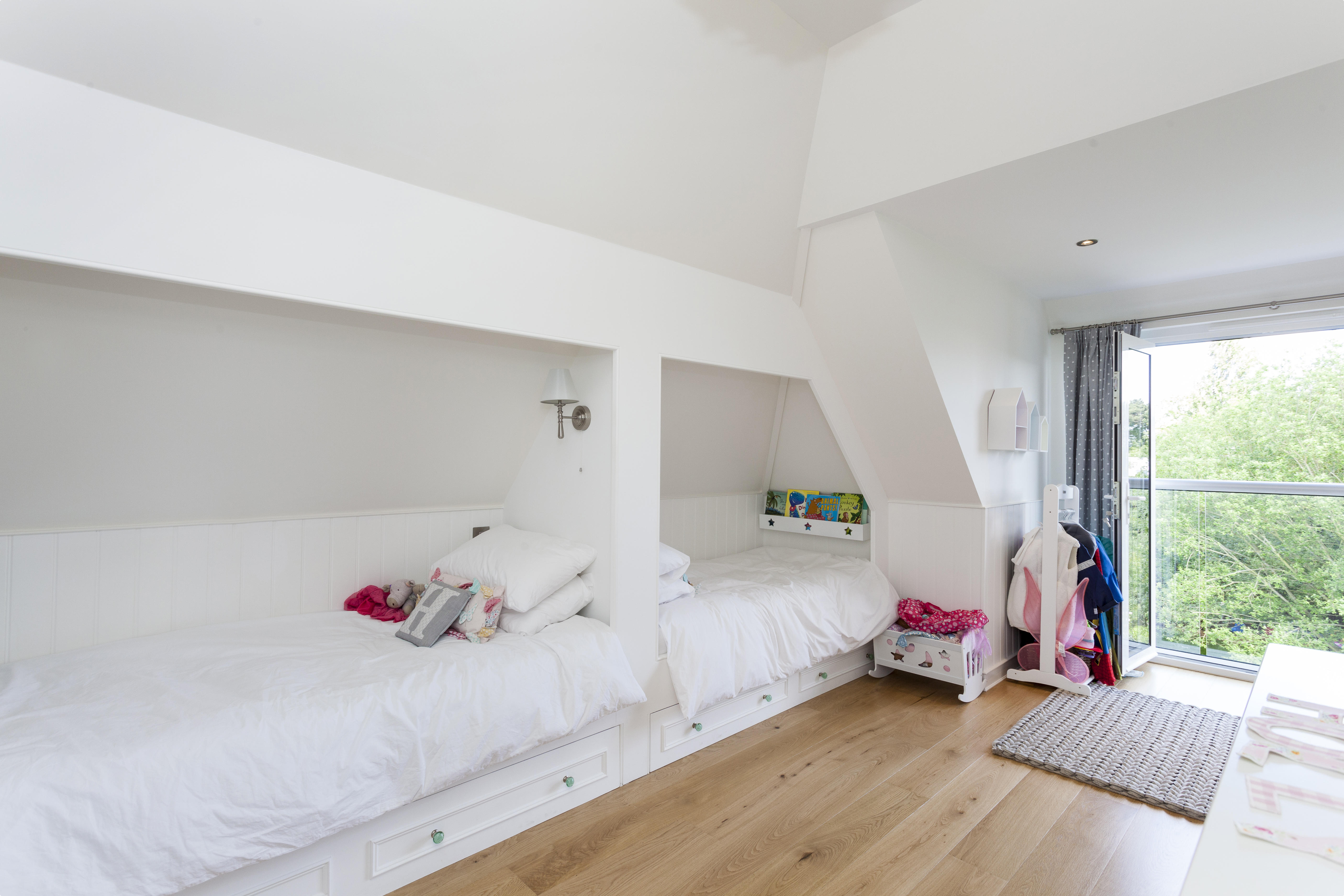
In many cases, if your conversion doesn’t affect the exterior appearance of your home, you won’t need planning permission. And even if you do end up altering the building’s structure, you may benefit from permitted development rights - another way of avoiding the need for council approval.
If planning permission is required for your conversion, having an architect by your side will make things much easier. Not only will they prepare your drawings, they’ll also submit your application, and liaise with the planning authority on your behalf.
And, of course, you get all the benefits we touched on up above. Their expert eye for space and design will mean you get the best possible result from your budget, not to mention when it comes to selling your space too.
Get the most from your extension
Extensions offer a world of possibilities for your home, which can be both exciting and a little daunting. After all, what’s going to be best for you and your family?
At Resi, our free consultations allow you to get expert advice on...
- Adding more space
- Getting the best value for money
- Increasing the value to your home
Fancy learning more about getting your home ready for a growing family? Book a free consultation here.




