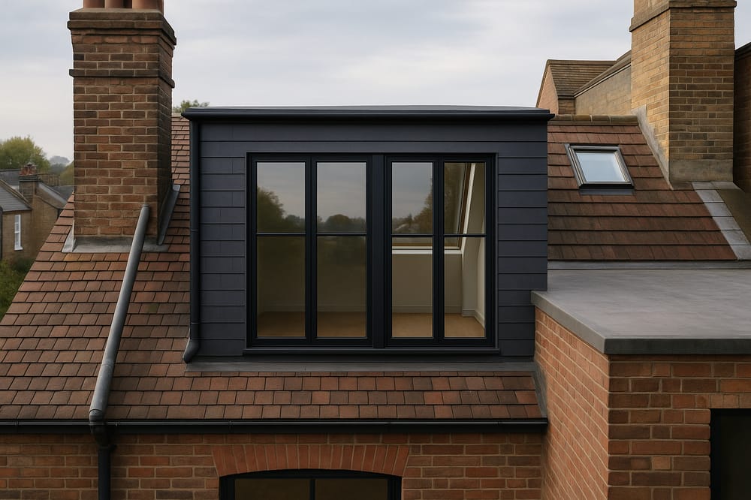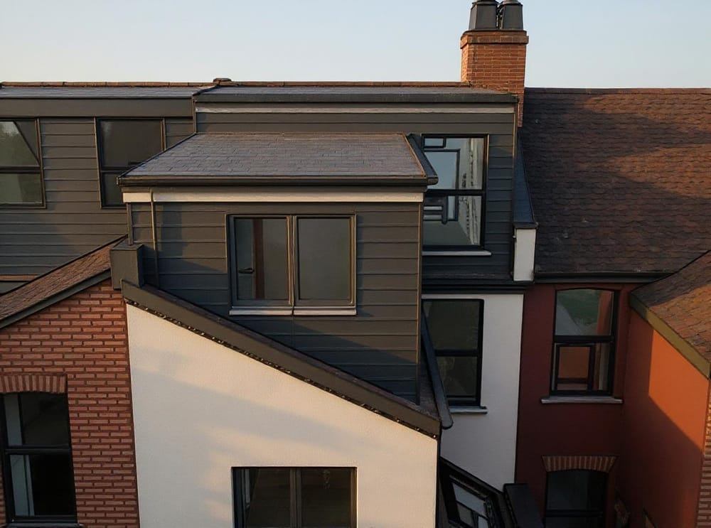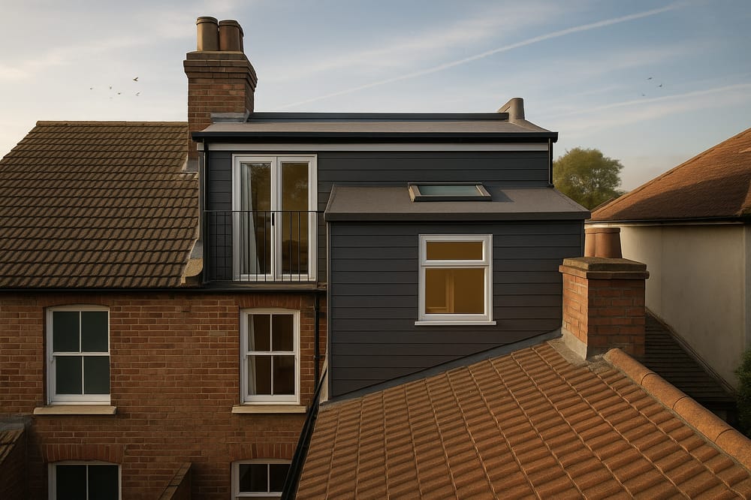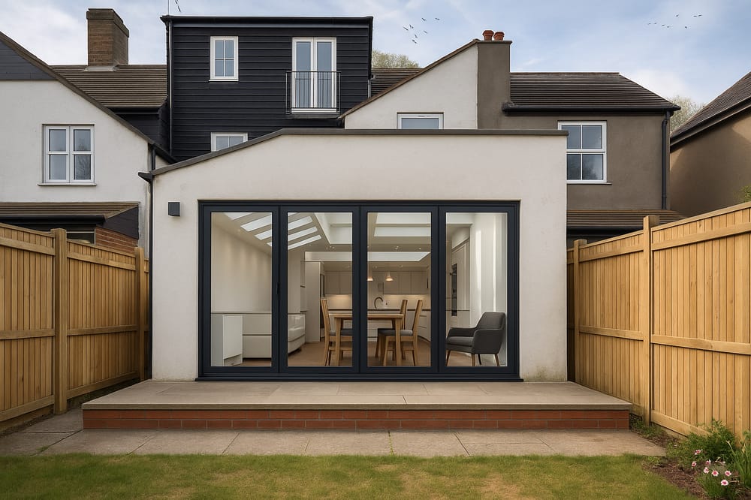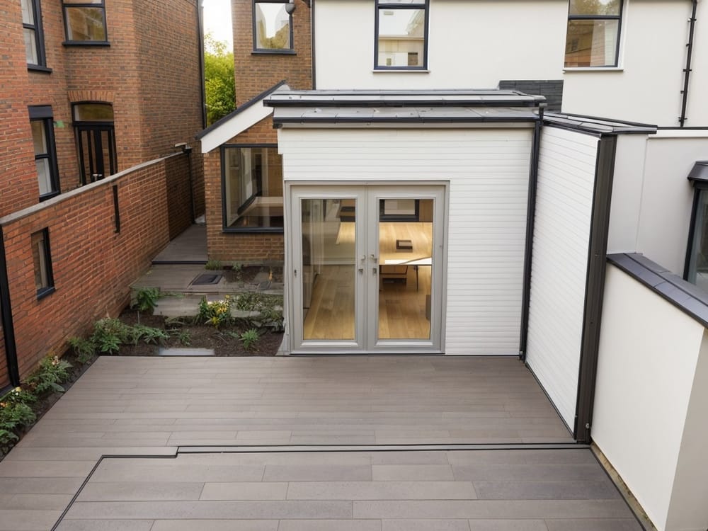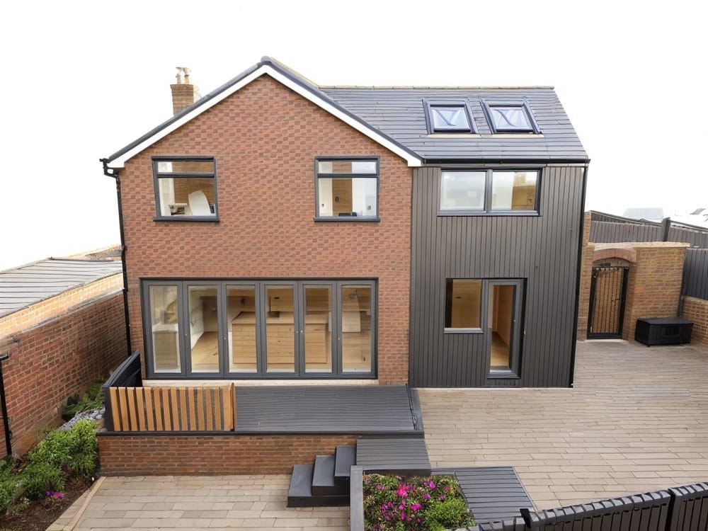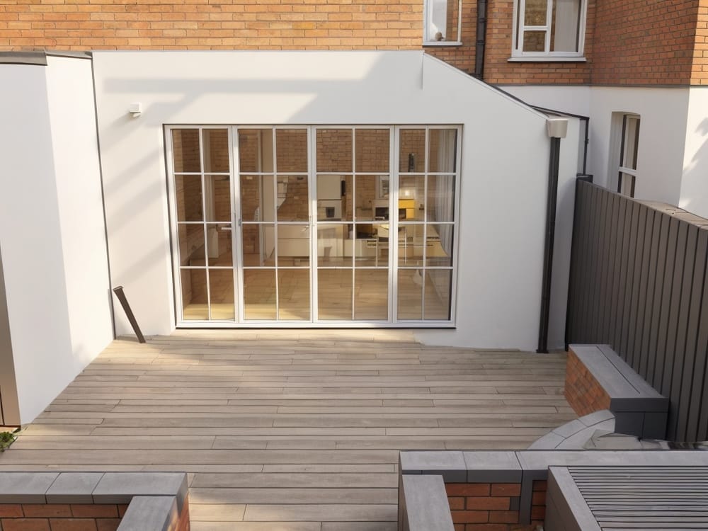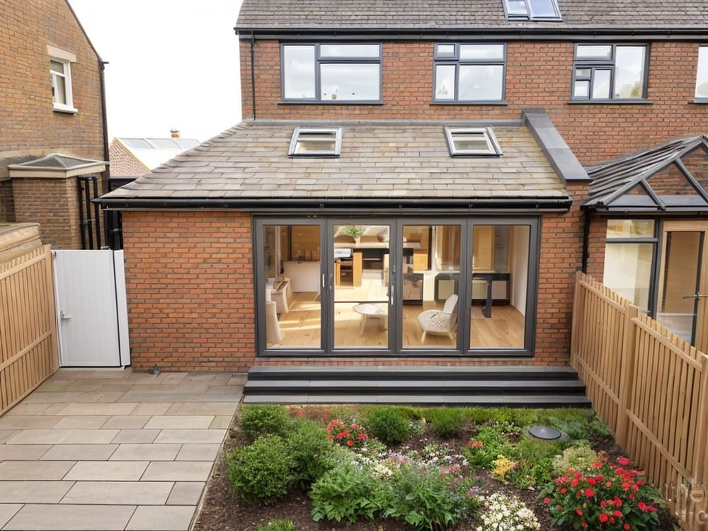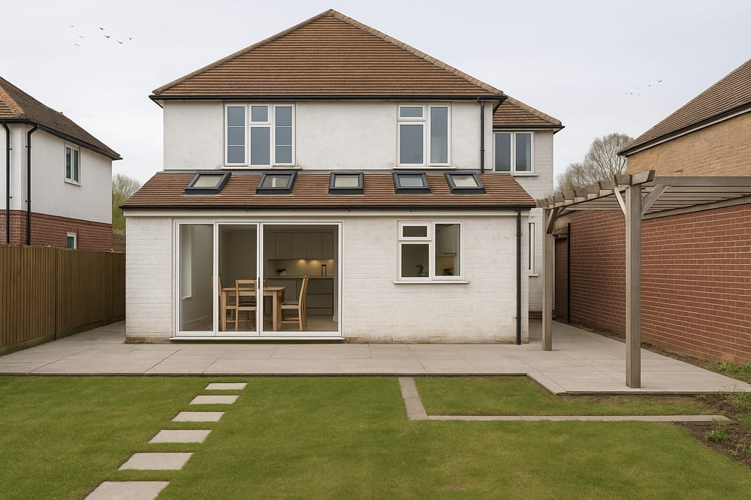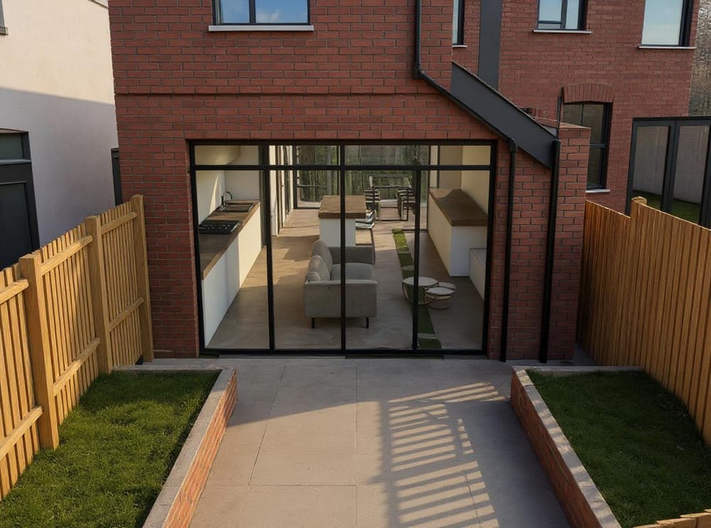When it comes to your home, no doubt you (and future buyers) want to have as much space as possible. However, in the last decade, homes have been getting smaller. Spare bedrooms have become a luxury, and wow… what happened to natural light?
To make sure you’re getting the most out of your home, we asked our design team for their best tips. After all, if there’s one professional who has some sneaky space tricks up their sleeve, it’s an architect.
Here’s what they had to offer...
Glazing, glazing, and glazing
The easiest way of creating the illusion of more space is light. Lots of light.
Not only will it help banish those pesky shadows, having plenty of natural light in your home actually improves your mental health, which is always a nice bonus.
To achieve a light and bright home, you’re going to need glazing - lots of glazing. Some features you might consider would be…
- A glass ceiling
- Skylights
- Floor to ceiling windows
- Glazed doors, such as french, bi-fold, or sliding
If you’re adding new windows that are similar in appearance to your home, or adding skylights, in most cases you won’t require planning permission. However, anyone in a conservation area or in a listed building will need to apply for permission. At Resi, we always recommend checking with your council to make sure you won’t incur any fines.
Though planning permission might be avoided, meeting UK building regulations is a must. You can do this by using a registered installer, who’ll be able to give you a certificate at the end of the job. DIY is an option, but you’ll need to apply for approval yourself through your local building control or through an approved inspector.
The ceiling’s the limit
A common interior design mistake is many homeowners only consider the space that’s at eye level. Often things are stuff in shelves or on tables, this can often risk your home feeling cluttered.
To avoid this, try to utilise your room from top to bottom. The most efficient way to do this would be to install floor to ceiling bookcases, but you could also go with simple shelving and cupboards. Use these new storage spaces to hide away your least attractive items, and have the eye level for artful displays.
Hallway? No way
A lot of older homes tend to favour separate rooms, letting a lot of space go to waste in corridors. Switching up your layout, especially on the communal ground floor, can make a big difference.
Open-plan is the ultimate way of creating big (no surprise) open spaces. Its a great layout for those with small children, as it alls the whole family to stay in view as you go about making dinner and other chores.
However, if you’d like a little more privacy, or perhaps favour more distinction between rooms, you could also try broken plan. Facilitated by half walls, shelving, and sliding doors, broken plan is the perfect halfway for those looking to switch things up.
Divide but don’t obstruct
Speaking of broken plan, how you go about dividing your rooms can have a big impact on your home.
For best results, you want to keep as much light passing through your home as possible. This means removing as many walls as possible.
But what about load bearing ones? We hear you cry. Worry not. You can break rooms up just as nicely with some stylish poles, shelves, or even some curtains. If you’re facing a load bearing wall, consult a structural engineer what options are available to you - a floor to ceiling bookcases might work just as well for you.
Bring the outside in (and vice versa)
When considering the space available to you, few actually consider what’s in the garden. However, making a better connection between your green space and communal areas is a fantastic chance of opening up your property.
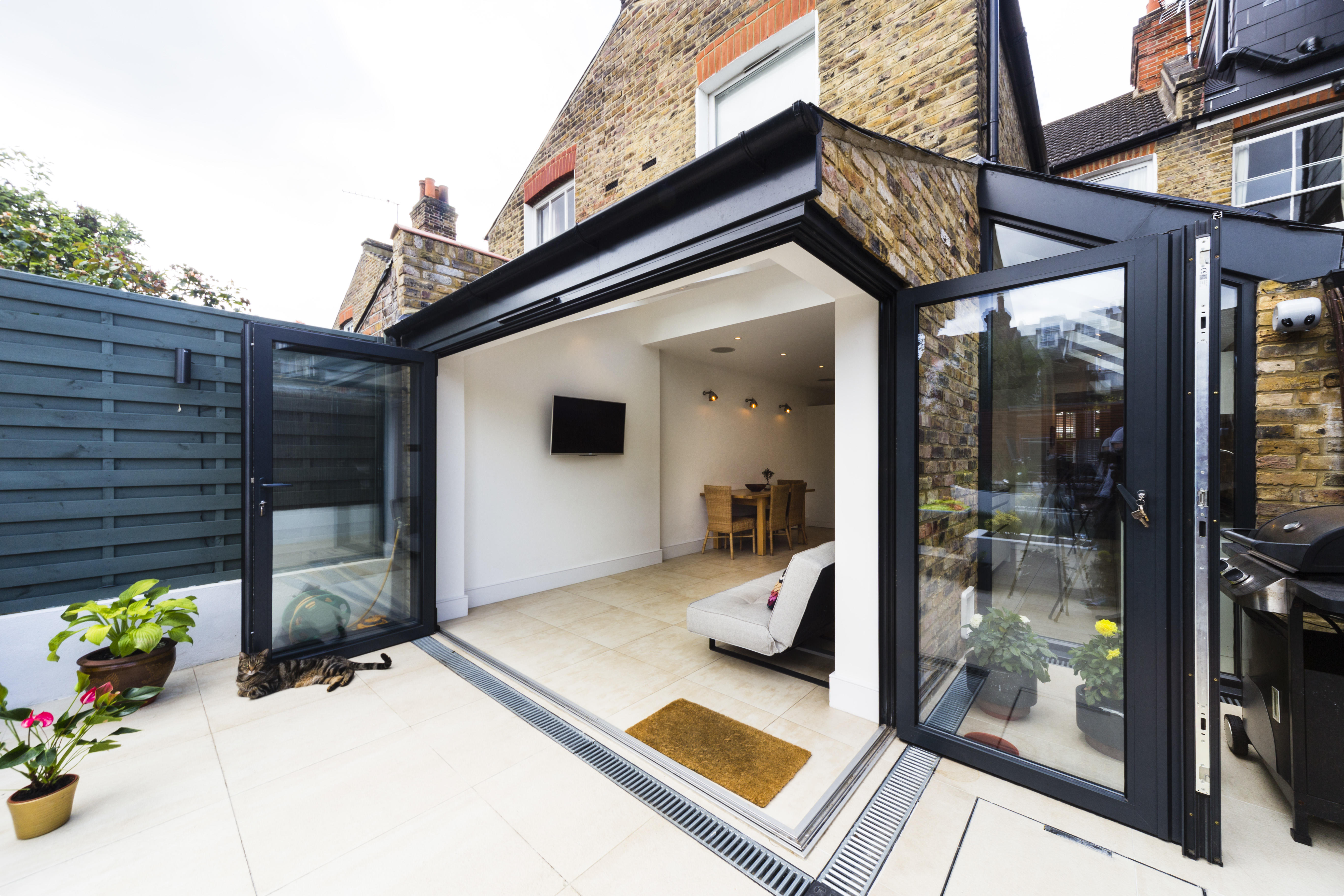
Take this example. When Resi designed this extension, we made sure to have the landscaping in the garden match that of the flooring inside. This tricks your mind into thinking the kitchen extends all the way outside. What’s more, by using bi-fold doors, these homeowners can now open up their kitchen fully in the summer. Creating the ultimate combination of in and out for those sunny days.
Garage and loft conversions
When it comes to dead space, there are two big offenders: lofts and garages.
If you’re using either of these as a glorified place to stuff your boxes of Christmas decorations, it might be time to consider a conversion.
In many cases, if your conversion doesn’t affect the exterior appearance of your home, you won’t need planning permission. And even if you do end up altering the building’s structure, you may benefit from permitted development rights - another way of avoiding the need for council approval.
If planning permission is required for your conversion, having an architect by your side will make things much easier. Not only will they prepare your drawings, they’ll also submit your application, and liaise with the planning authority on your behalf.
And, of course, you get all the benefits we touched on up above. Their expert eye for space and design will mean you get the best possible result from your budget, not to mention when it comes to selling your space too.
Fancy unlocking the hidden space in your home? Book a free consultation with our team. We’ll guide you through your options, and help get you the space you and loved ones deserve.



