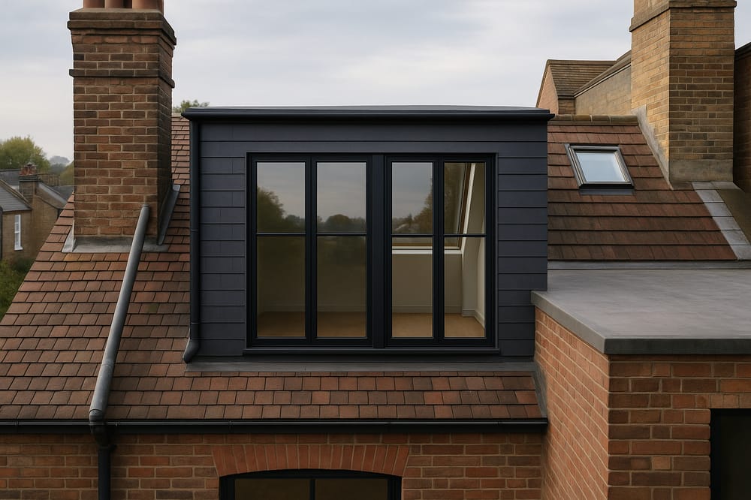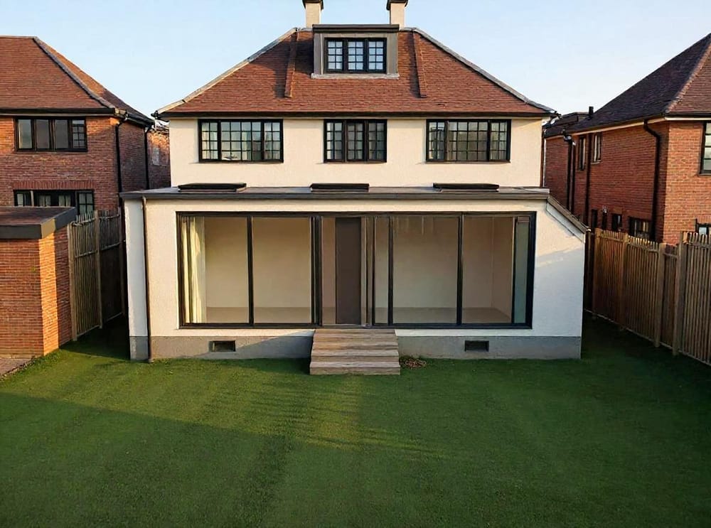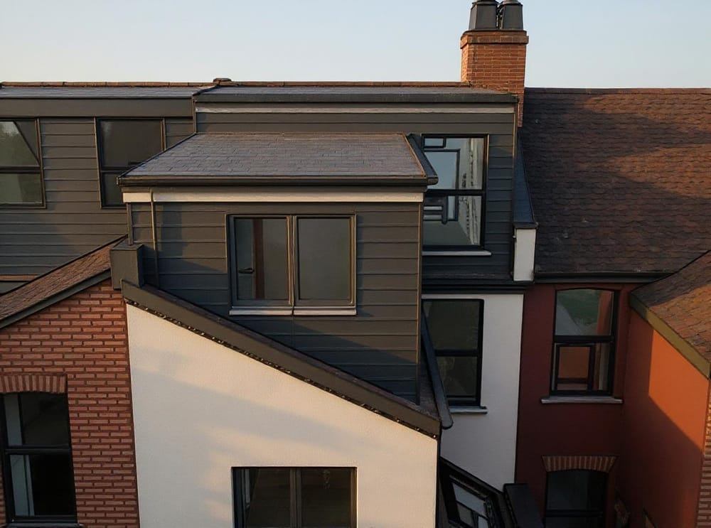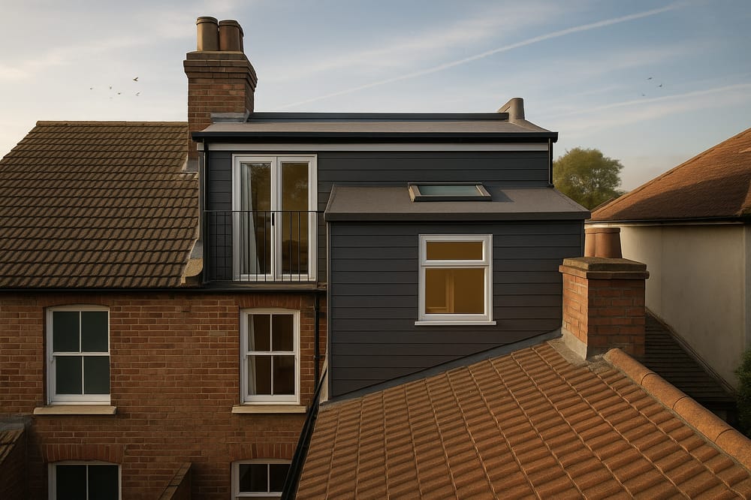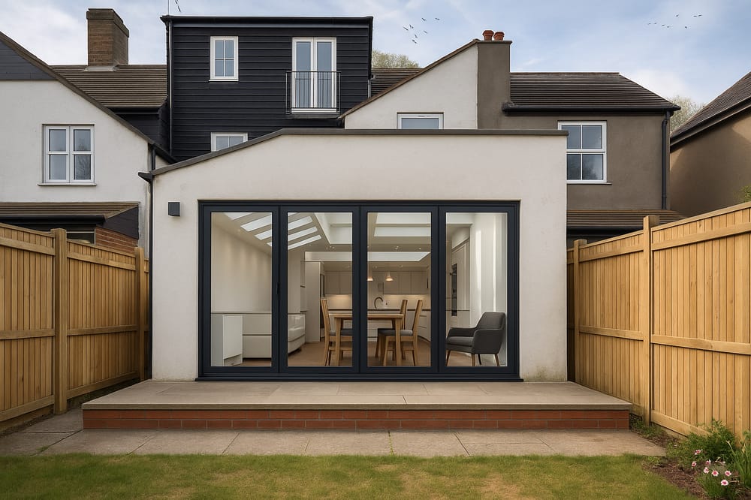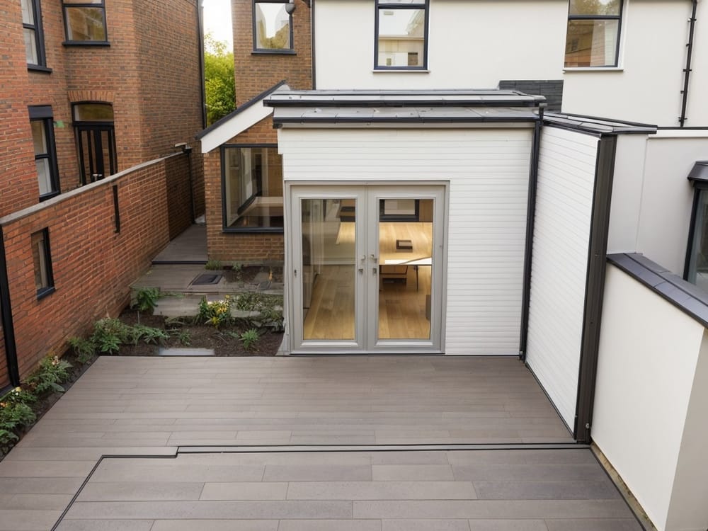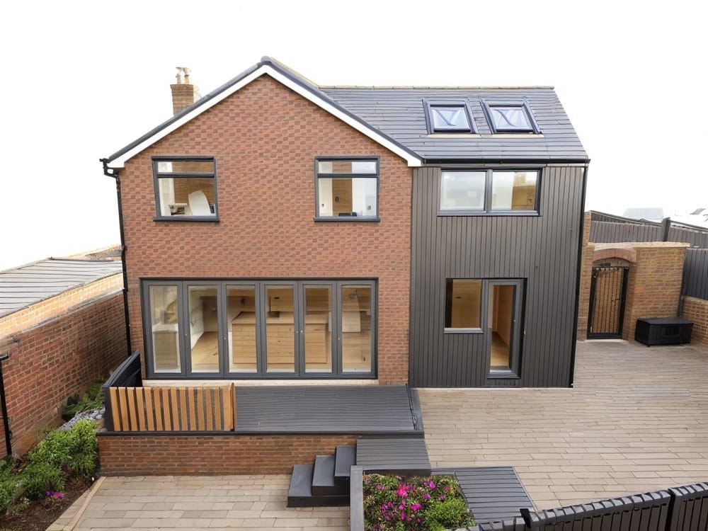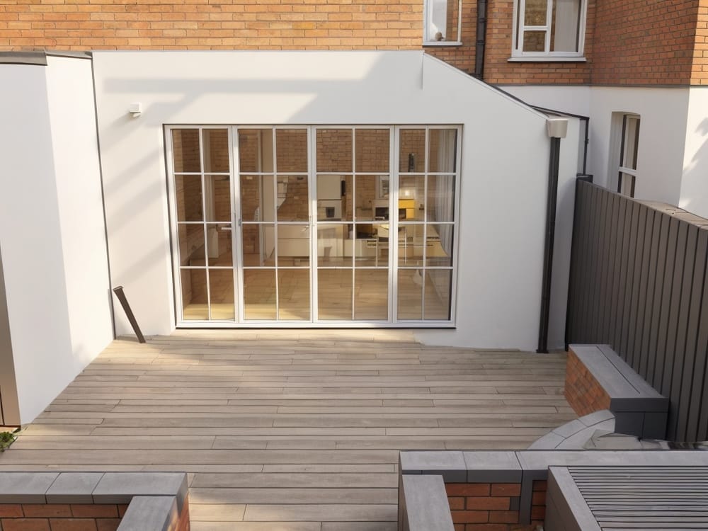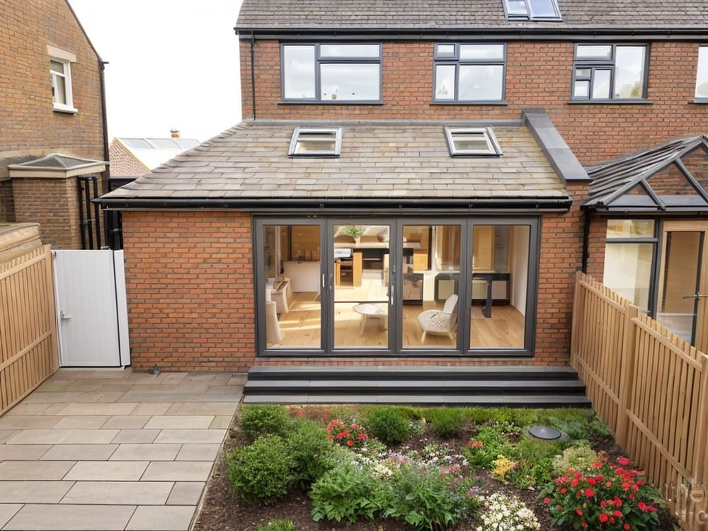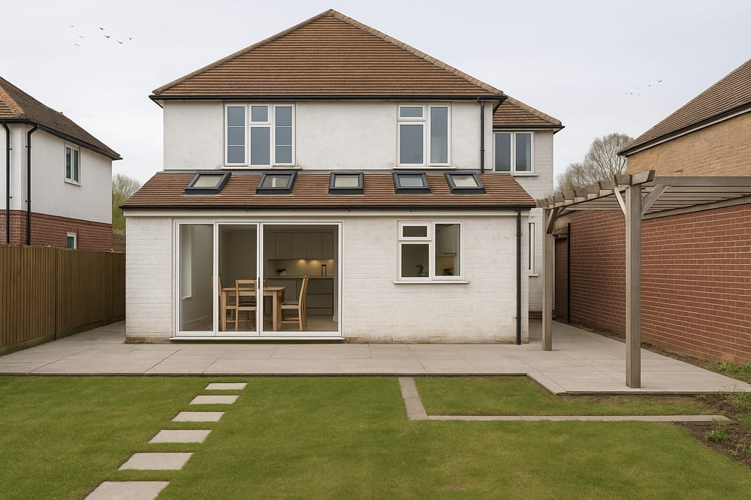As part of our Happy Homes Survey, we’re taking the results our pioneering research uncovered and showing you how to apply it to your own household.
Through our study, we have identified six key qualities to focus on if we want to create happy homes. These are…
- Secure - providing shelter, safety and stability
- Nourishing - provides healthy conditions
- Adaptable - can meet changing needs
- Relaxed - makes us feel at home
- Sociable - provides spaces to interact
- Reflective - reflecting who you are
In this article, we’ll be diving into the ‘adaptable’ quality of our homes. What exactly does this mean and what can you do to achieve it?
What do we mean by ‘adaptable’?
Adaptability requires us to think of our homes less in terms of size and dimensions, rooms and storage (although these things are important) and more in terms of how our spaces can accommodate our changing needs.
Our Happy Home report found that 92% of those happiest at home agree that their house met their needs, while only 20% of those most unhappy at home feel this.
In fact, when we look at the aspects of our homes that matter most to us, our data shows that the ability to alter the layouts of our spaces as our needs change is more important than the size of our biggest or smallest bedrooms.
Growing with our children
Those who crave adaptability the most (unsurprisingly) are parents.
Regardless of whether you rent or own, everyone who moves into a new home has a honeymoon period - a 12 month period where we feel happiest with our space. For everyone this happiness declines but for parents of children living at home, this downturn occurs even quicker and more sharply.
This might be because few older homes were designed with children in mind, favouring singled off rooms, rather than an open-plan design. Our report found those with children aged 5 years and older living at home ranked having an open-plan layout as three times more important to their home satisfaction.
Why the love for open-plan? Not only does it encourage family members to stay within the same space, but it’s also very adaptable. We asked our architects what other design features can help a home adapt to a growing family…

Designing with the kids in mind…
Those with younger children tend to prefer open-plan layouts, as it makes juggling the day to day household management and childcare that much simpler. As your kids get older and start to prefer their own space (you might too, with teens!), parents can adapt an open-plan to a more broken up style. A broken-plan layout, which helps break up big spaces, can be accomplished easily through new shelving or easy to install half-walls.
If open-plan isn’t right for your home, consider adding in a playroom. Research has shown that creating a distinction between sleeping areas and play areas helps promote a good night’s sleep in young children. This can then be adapted into an office in the future or a separate living space for teens to enjoy.
Learn more about designing a home for children.
Growing old with us
Many houses are built to outlive us by 200 years or more, so by all rights they should be able to adapt to us as we ourselves get older. And not just ourselves, multi-generational homes are on the rise. Households with two or more generations under one roof are now back to levels last seen in the 1950s, now making up 21% of the total. However, if more people are caring for older relatives, they need households that are equipped to deal with these challenges.
So whether your preparing for the future or want to make changes that help every member of your household, consider these ideas…

A home for every generation…
When looking to buy or rent, think about the lifestyle of everyone in your household and what stages of life they’ll go through in the future. You shouldn’t only think about layout but also locations of rooms in relation to others, as this will affect your daily routine. Also on your check-list should be: appropriate floor-to-ceiling heights, adequate integrated and external storage, access to outdoor spaces, nature of your renting contract (check for rate locks and break clauses) and easy to use and look after appliances.
Many homeowners are put off from adding a bedroom to their ground-floor, as they tend to offer less returns on resale. However, not only is a bedroom on this level easy to create, thanks to rear extensions or a garage conversion, they’re also highly adaptable. What could be used as a cinema room or office now, could provide a stair-free bedroom in the future.
If you are a carer, you might find that those you look after still crave a certain level of independence. This can be achieved through an annexe (the classic ‘granny flat’) or even a loft conversion. Adding something as simple as an en-suite can give people a sense of having their own space, which can help everyone from older relatives, teens, or even your own live-in carers, should they be needed further down the line.
Keeping up with modern trends
Let’s face it, we’ve come a long way from homes just being your standard: bedrooms, living room, bathroom, and kitchen.
Our report found that 23% of people now work from home, while one in ten owner-occupiers report renting part or all their home out using home-sharing organisations, such as Airbnb. This shift shows our homes have a much bigger role to play in our lives and needs to be adaptable to these trends.
Moving with the times…
The important thing to remember about having an adaptable home is that it isn’t all about space. Creating a home office or craft station, whatever it is you’re after, can be less about making a dedicated room and more about using your existing rooms effectively. Good storage, well-designed furniture, or utilising forgotten space (like that found under the stairs) can open up new possibilities for your home.
Don’t think trends can’t work within your long term goals. If you plan on adding an annexe or new bedroom for your old age or for when your kids are older, don’t think you have to put this off. Both these spaces can be used now as either an office, gym, or Airbnb - with a view that in the future they can change into something new. Thinking about now and the future is the core principle of creating an adaptable home.
Summary…
If happiness is the end goal, we need to pay greater attention to the adaptability of our spaces to change with us. Consider the patterns of daily life, the level of privacy that you and your household enjoy and how spaces can be personalised temporarily. Given that the median square metre price of a house in England and Wales is now over £2000, we need to redress the balance to make the best use of our spaces, no matter how much or little we have.
This means considering our futures, what they might hold. It also means getting creative. This is sometimes easier said than done, especially if we’ve become a bit jaded about our home, which is common if we’ve lived somewhere far past its honeymoon period. This is where an architect might come in. These design experts are usually able to find simple solutions to our common headaches, customising your space to work for you now and in the future.
To unlock your home’s potential, why not book in a call with our team? Our free consultations provide you with tailored advice for finding new happiness in your home.




