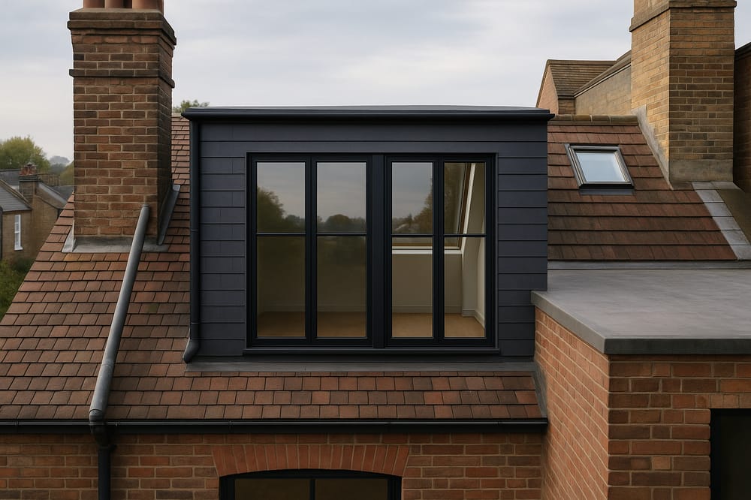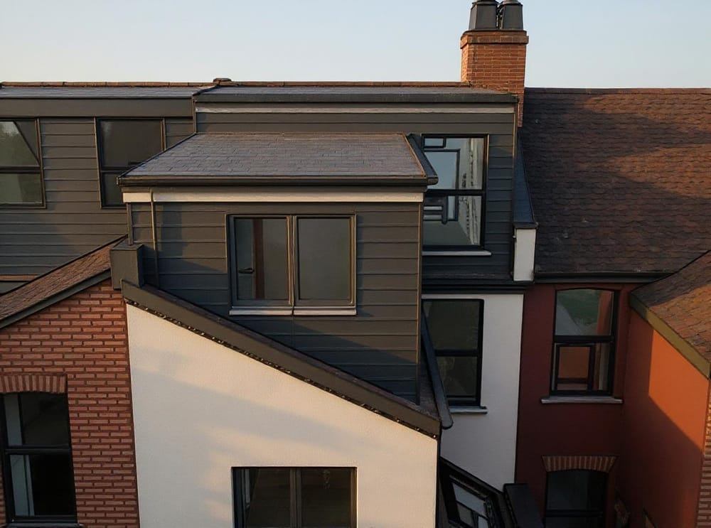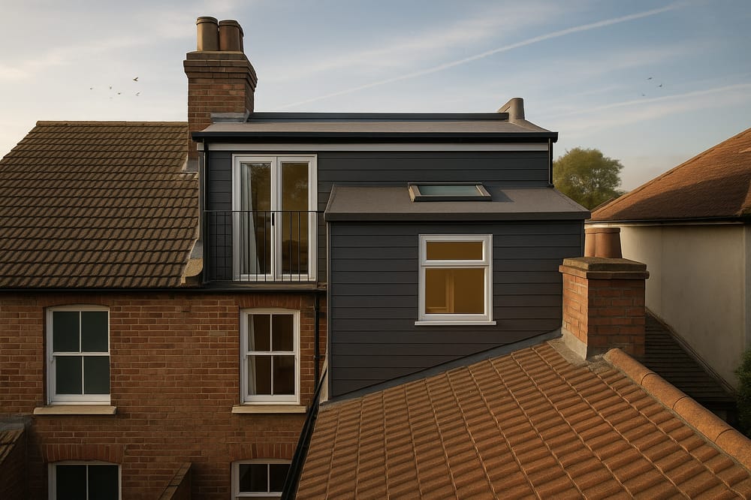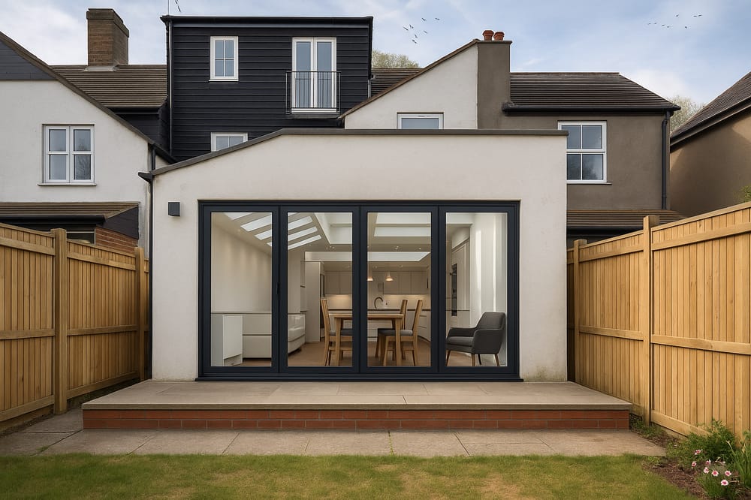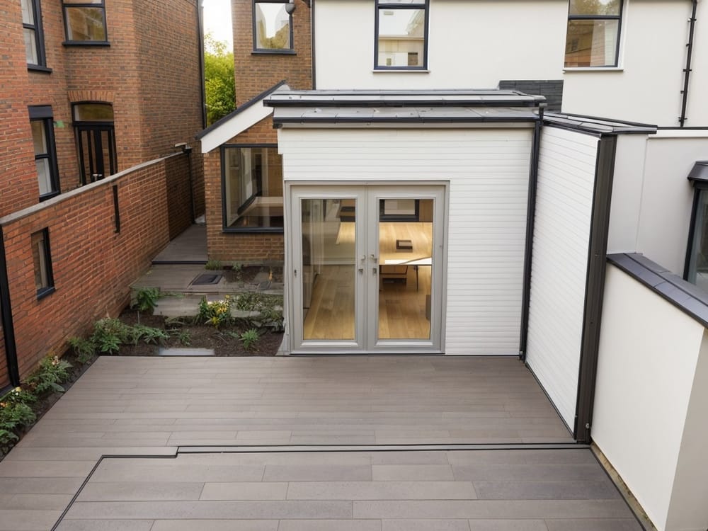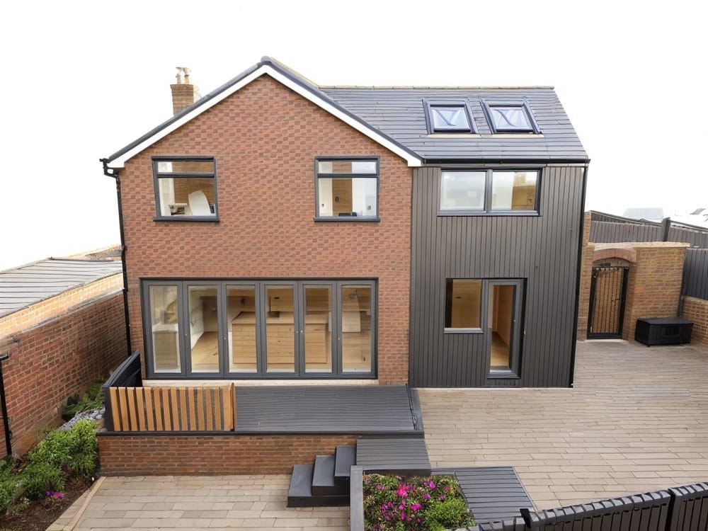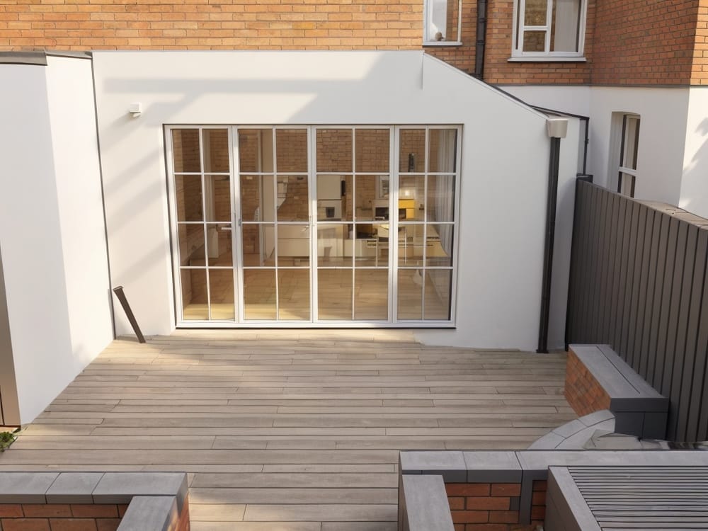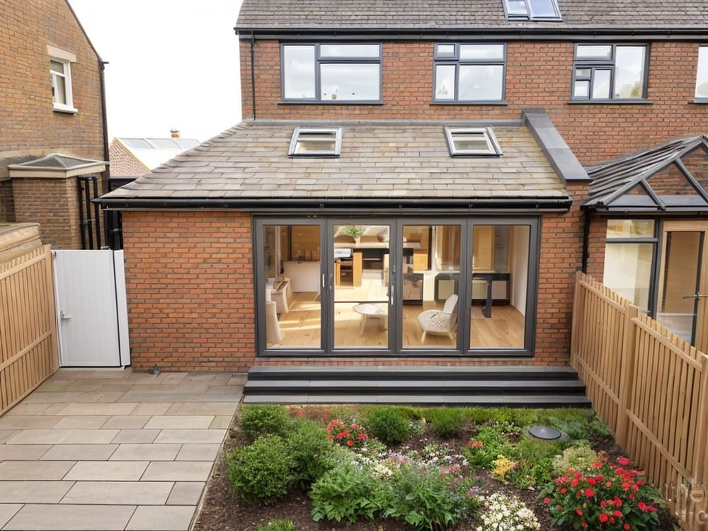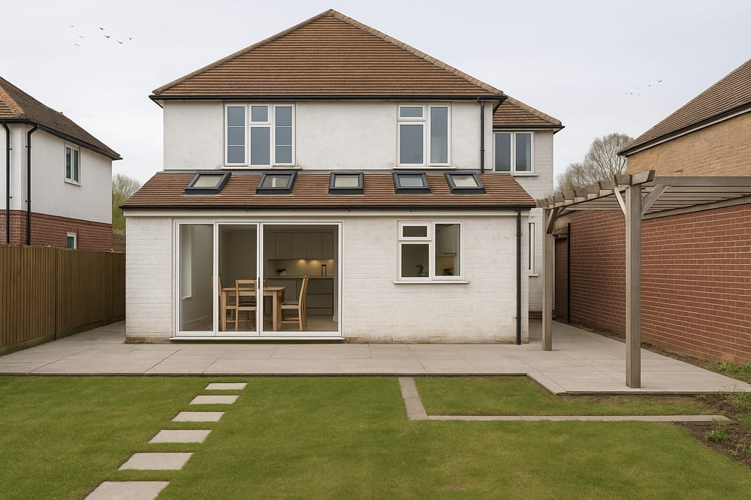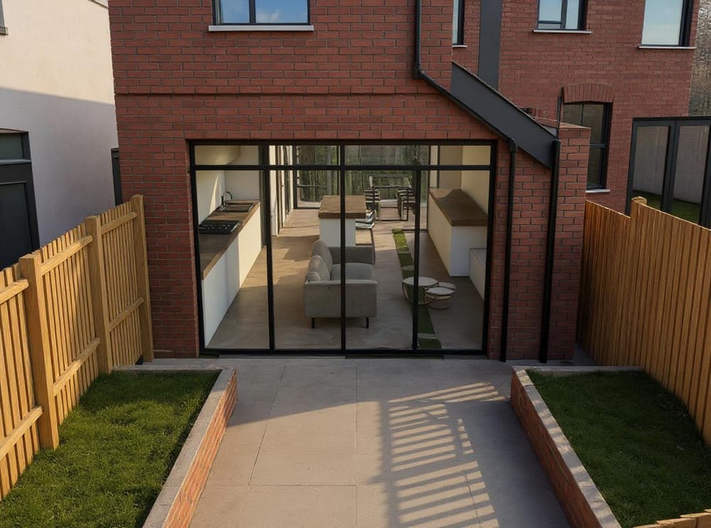Planning permission got you putting off that big project? Perhaps you’ve seen one too many planning nightmares in Grand Designs and have decided to forego the headaches.
Well, just because you’re avoiding planning permission, doesn’t mean you can’t transform your home. To get you unlocking your property’s potential, we asked our experts just what exactly can be done without planning permission.
Here’s what they had to say…
Firstly: know your permitted development rights
If you’re looking to avoid planning permission, then say hello to your permitted development rights.
This government scheme was created to allow homeowners to extend/alter their home without the need for the subjective assessment found in planning permission. As long as your project adheres to the guidelines, you’re free to transform your space.
However, it’s worth noting that the rules around permitted development are strict and technical. Without an architect by your side, you could easily build something just outside the rules and face legal disputes with your council.
To make avoid headaches of a different order, we always recommend getting a lawful development certificate before starting construction.
It’s also worth noting, permitted development rights don’t cover…
- Flats / maisonettes
- Listed buildings
- Homes within conservation areas
In these cases, it’s worth talking to an architect one on one to discover what options are open to your home.
Ground-floor extension
So what can you create with permitted development?
You might be surprised to learn you can actually extend your home, as long as you take into consideration these guidelines:
- Sits to the side (as long as this will not face a highway) or rear of the house (not the front)
- Must not extend beyond the rear wall of the existing house by 3m if an attached house or 4m if detached
- Uses similar building materials to the existing house
- Takes up less than 50% of the size of the land around the original house ("original" being the latest of when the property was built or if it was built before 1948, then as it stood on 1st July 1948)
- If a side extension is less than 50% of the width of the original house
- Is less than 4m in height (or less than 3m if within 2m of a property boundary)
- Has eaves and a ridge that are no taller than the existing house
With big projects like extensions, it’s essential you invest in a lawful development certificate. A lot of future buyers will be put off purchasing extended homes without proof it was legal at the point of construction and with so much money invested, this isn’t something you want to be dealing with retrospectively.
Garden room
As long as you don’t plan to use it as a separate sleeping area, you can create your own garden room through permitted development. If you do want to use it as an annexe, then you’ll need planning permission.
Your garden room will have to be…
- Single story with a maximum eaves height of 2.5 metres and with a maximum overall height of four metres with a dual pitched roof or three metres for any other roof.
- Not on built on land forward of a wall forming the principal elevation.
- Have a maximum height of 2.5 metres in the case of a building, enclosure or container within two metres of a boundary of the curtilage of the dwellinghouse.
- Have no verandas, balconies or raised platforms (a platform must not exceed 0.3 metres in height).
- Be on no more than half the area of land around the "original house"* would be covered by additions or other buildings.
Once you’ve built your garden room, you might realise it would be better off as separate accommodation. If this is the case, you’ll be able to switch it to an annexe further down the line by applying for ‘change of use’.
Loft conversion
Loft conversions fall into your permitted development rights if they follow these conditions:
- A volume allowance of 40 cubic metres additional roof space for terraced houses*
- A volume allowance of 50 cubic metres additional roof space for detached and semi-detached houses*
- No extension beyond the plane of the existing roof slope of the principal elevation that fronts the highway
- No extension to be higher than the highest part of the roof
- Materials to be similar in appearance to the existing house
- No verandas, balconies or raised platforms
- Side-facing windows to be obscure-glazed; any opening to be 1.7m above the floor
- Roof extensions, apart from hip to gable ones, to be set back, as far as practicable, at least 20cm from the original eaves
- The roof enlargement cannot overhang the outer face of the wall of the original house.
If you’re looking at keeping your project simple, you might consider a ‘room in loft’ conversion, whereby you limit your work to the existing space and simply add in new windows.
Learn more about loft conversion types.
Basement conversion
If you already have an existing space underneath your home, converting this into a habitable room will be within your permitted development rights.
However, if you plan on…
- Adding a light well or other exterior altering feature
- Using it as separate accommodation
- Or need to excavate
You’ll likely need to submit a full planning application.
Eco-improvements
Want to make your home a little kinder to planet? If the answer is ‘yes’, then check out these home improvements you could make…
- Install solar panels
- Install an electric car charger
- Upgrade windows to double/triple glazing
Don’t miss our extensive guide to creating an eco-friendly abode.
Exterior lighting
Want to put the spotlight on your home? Adding external lighting to your home usually doesn’t require planning permission. However, you’ll need to ensure it doesn’t become a nuisance to your neighbours. Avoid pointing it towards their property and make sure it’s not too bright. This goes double for how it affects traffic or people walking by. If motion-triggered, don’t let it be so sensitive that everyone who passes by sets it off.
Add a porch
Porches are the only project that’s allowed to extend beyond the front wall of your home and can still come under permitted development rights.
Not only can a porch add a splash of character to the exterior of your home, but they’re also a great way of making your home feel more spacious (and they can help keep those muddy shoes from your carpet). To create your own, you’ll need to bear these guidelines in mind:
- The ground floor area (measured externally) would not exceed three square metres.
- No part would be more than three metres above ground level (height needs to be measured in the same way as for a house extension).
- No part of the porch would be within two metres of any boundary of the dwellinghouse and the highway.
Replace windows
We touched on glazing in eco-improvements but it doesn’t have to be in the name of insulation that you switch up your windows.
If you simply want to replace your windows, this can be done without approval as long as the style is in keeping with your existing exterior. With major changes to the appearance of your property, it’s best to check in with your council or ask an architect with planning experience.
Exterior improvements
As long as you don’t live in a listed building or conservation area, you’re free to make alterations to your external walls.
This can include…
- Painting it a new colour
- Adding stone cladding
- Pebbledash
- Rendering
- Tiles
- Or even adding timber
However, if you’re unsure about the rules in your area, we do recommend checking in with your local council.
Change floorplans
Planning permission is mostly concerned with the exterior appearance of your home, so if you want to change up the interior, you have a lot more freedom.
For many homeowners, this means changing their floorplan. Open plan is the most popular option but broken plan is on the rise. However, you’ll still need to consider building regulations when it comes to knocking down walls.
Learn more about building regulations
Looking to unlock the potential in your home? Our team are always on hand to answer your burning questions, thanks to our complimentary consultation service. Book yours today and get free expert advice.


