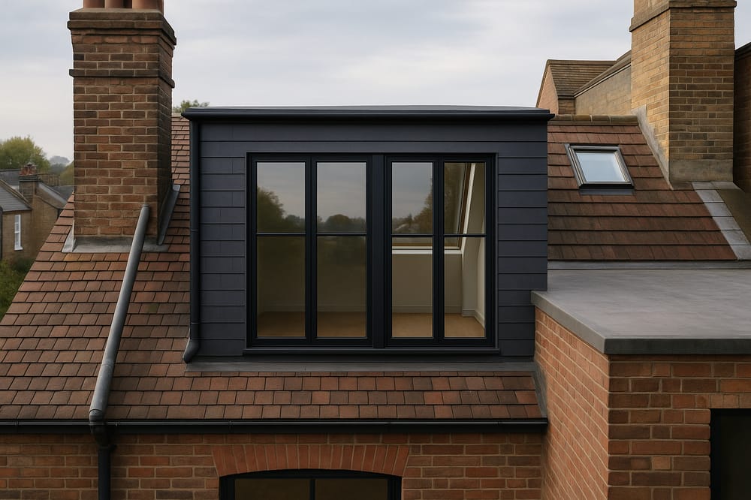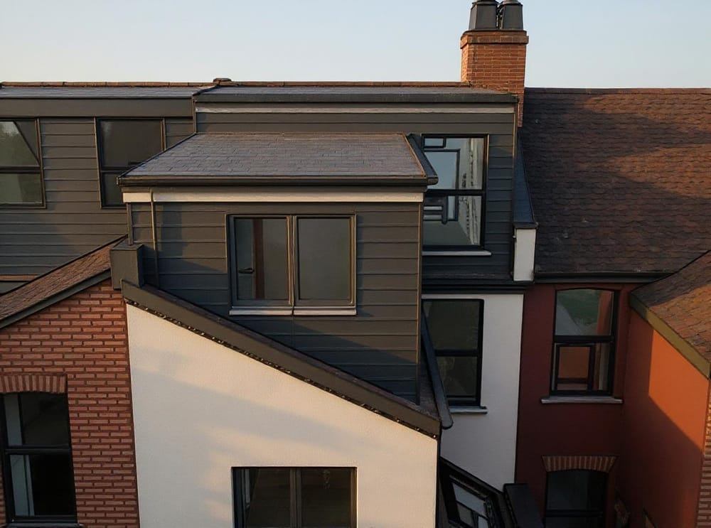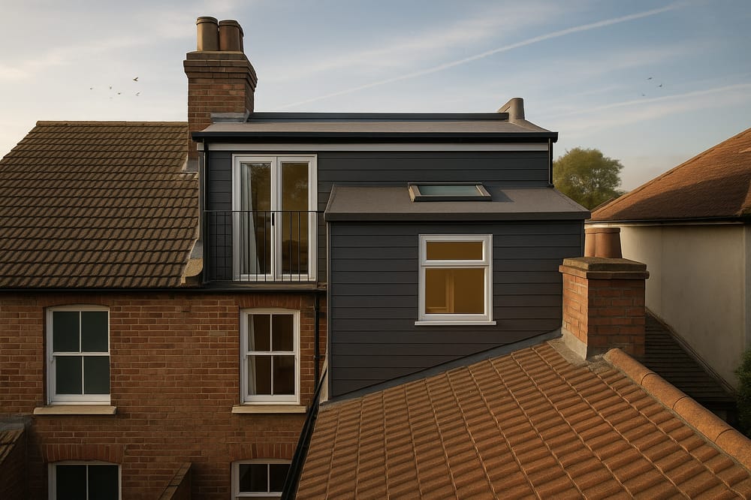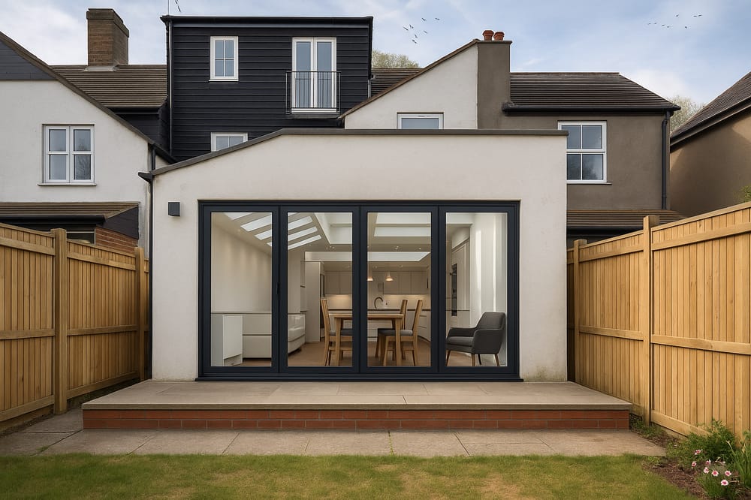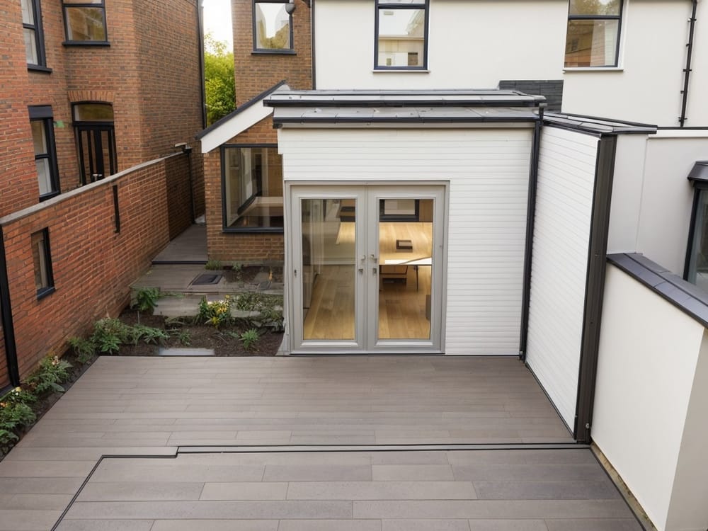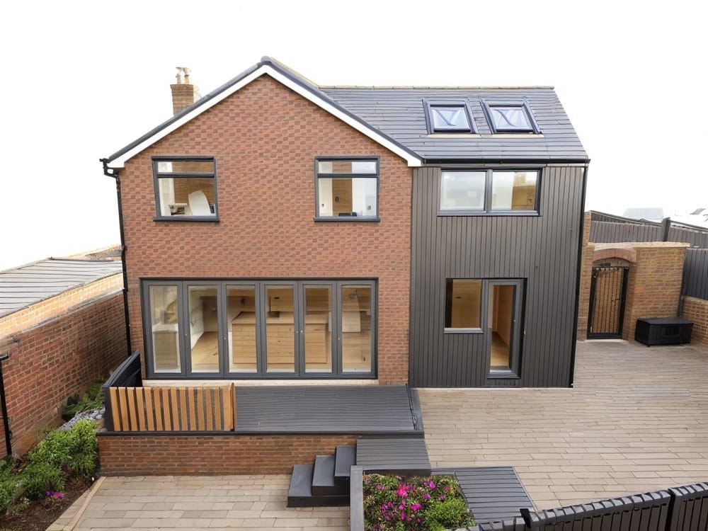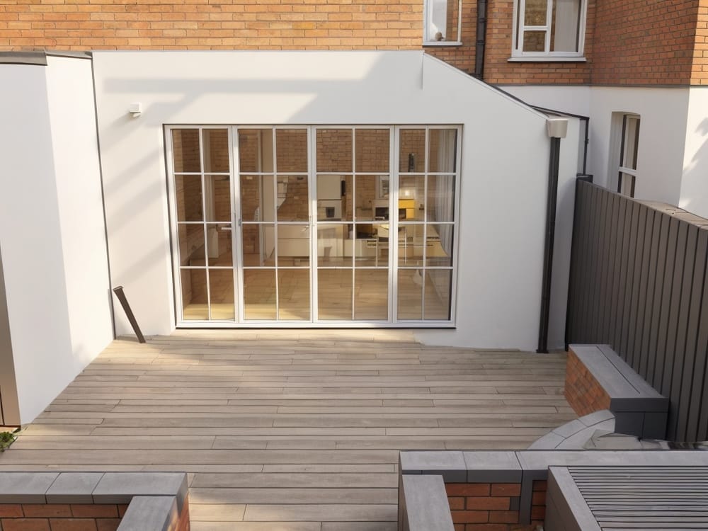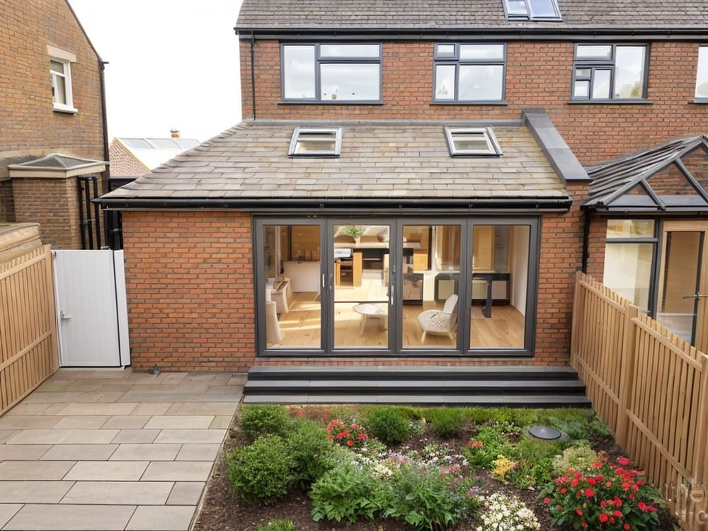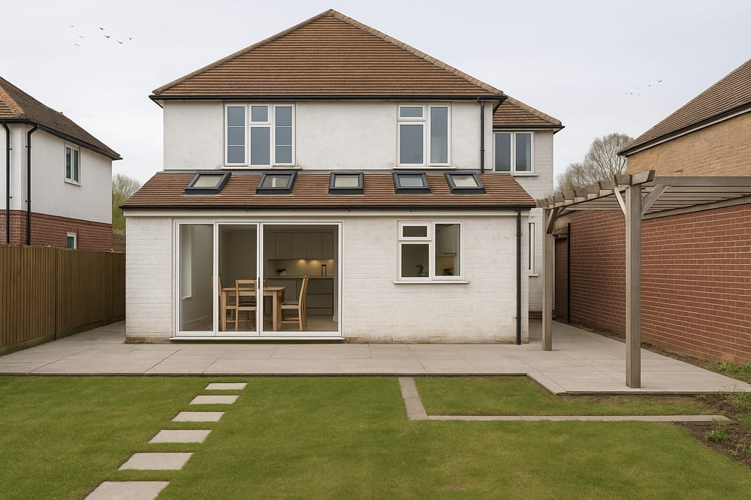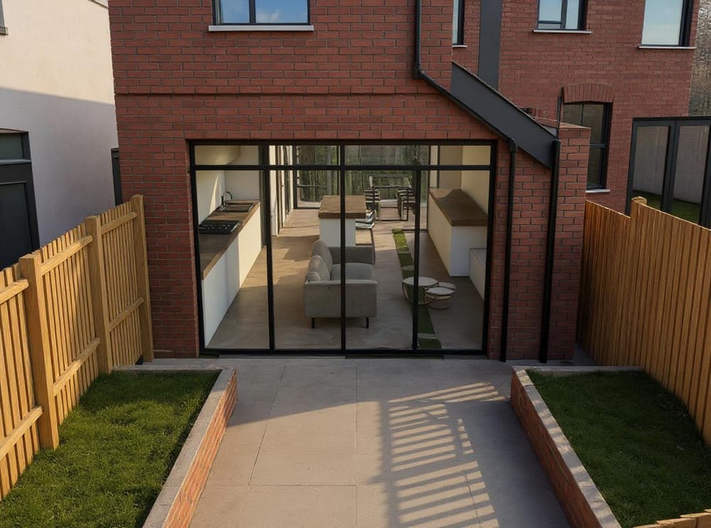The space available at the back of many properties is often underused or completely wasted due to its awkward location. So, if you’re thinking about maximising your available space, rear locations are a fantastic way of achieving this. Pitched roof rear extensions are an increasingly popular choice for rear extensions thanks to both their practicality and unique style. If you’re considering a pitched roof rear extension as a route for boosting space in your property, use this as a beginner’s guide to lead you through.
Why choose a pitched roof rear extension?
Not only are pitched roof rear extensions attractive to the eye, they’re also renowned for their longevity over their flat roof counterparts. Because of their angled position and the strength of building materials they’re usually constructed with, a pitched roof can far outlast a flat one. They have great drainage so any potential water damage from pooling can be avoided and also offer higher ceilings which can enhance the airiness of a room. What’s more, a pitched roof rear extension can add value to your property, making construction a valuable investment for your future. Learn more about the pros and cons of pitched and flat roof extensions in this guide.



