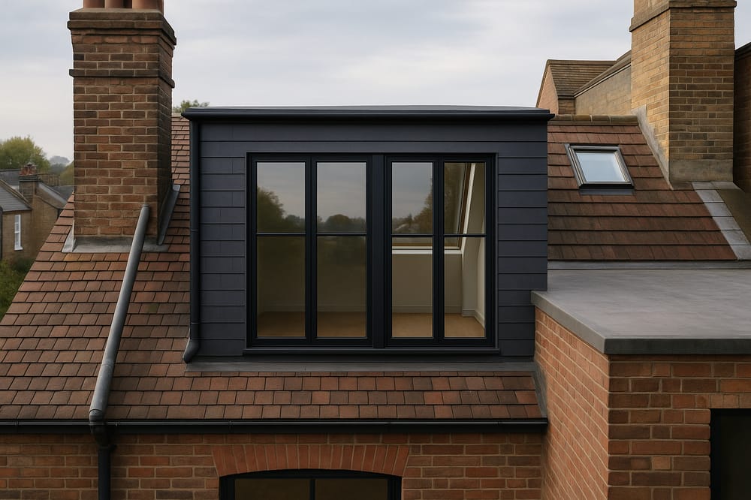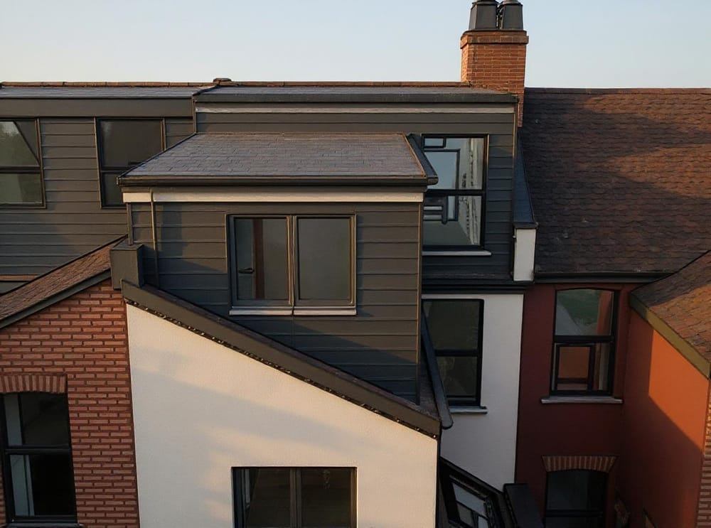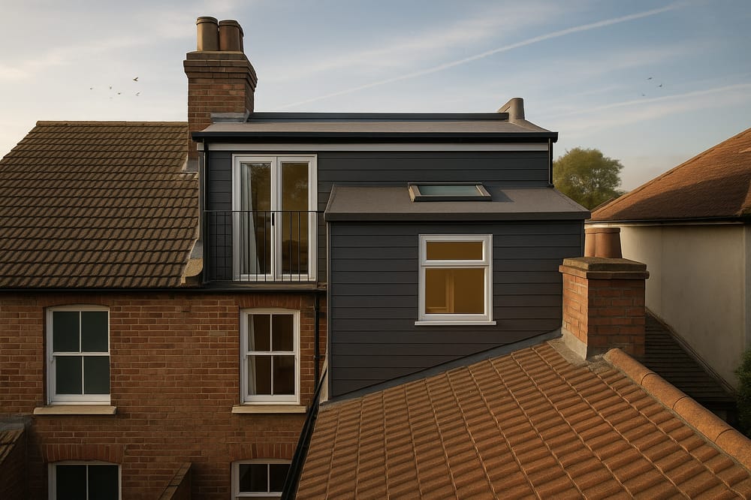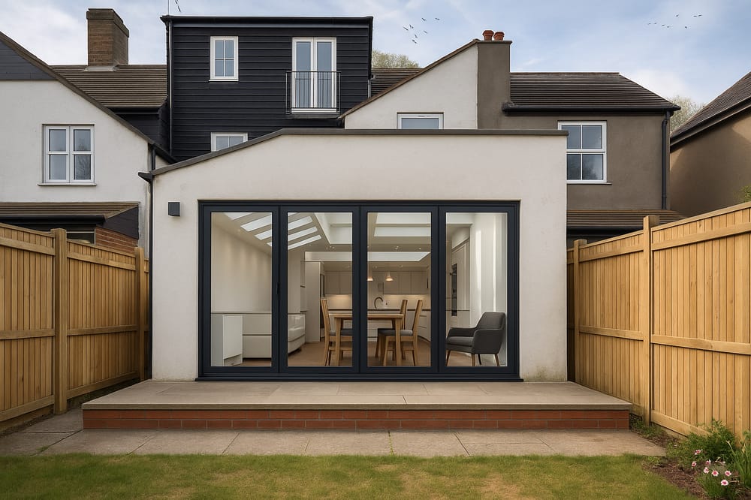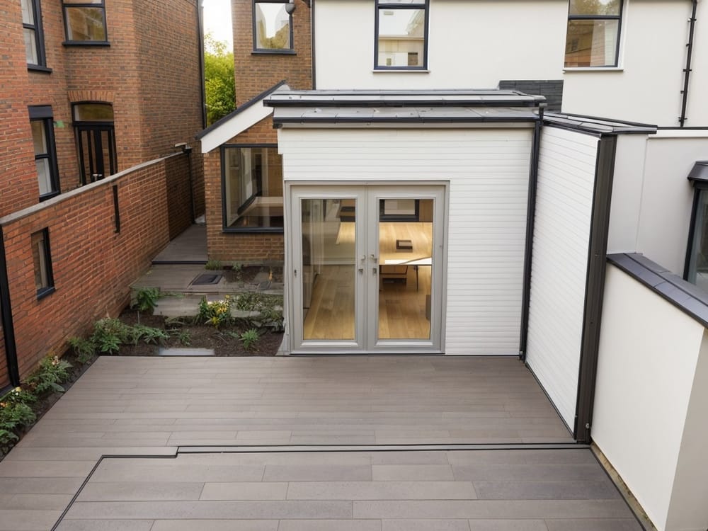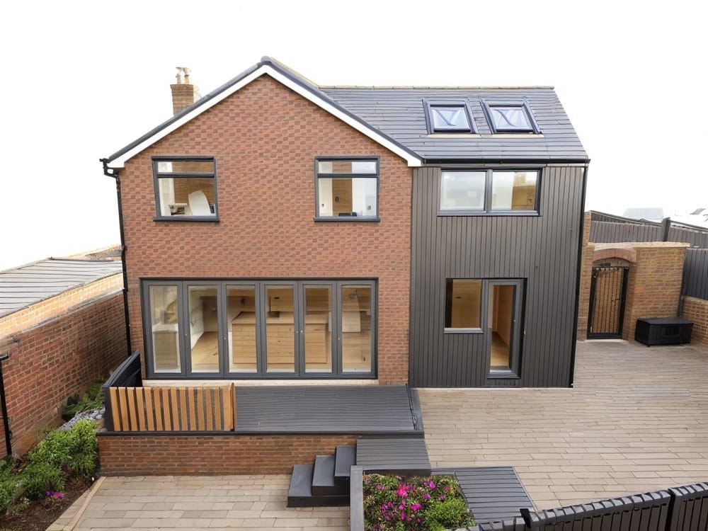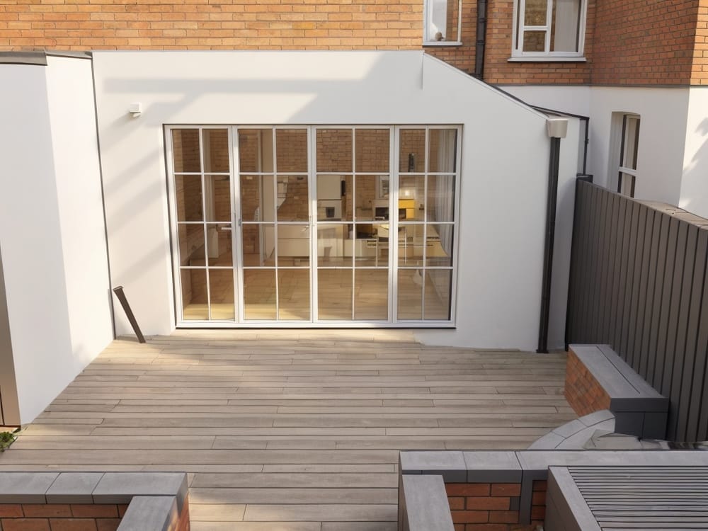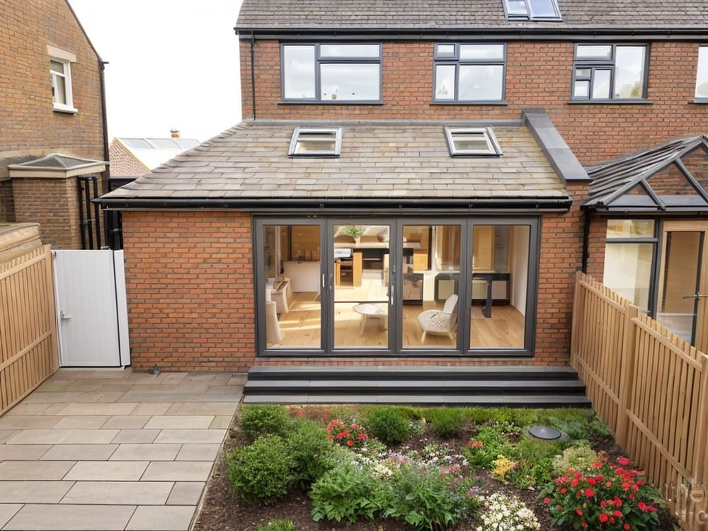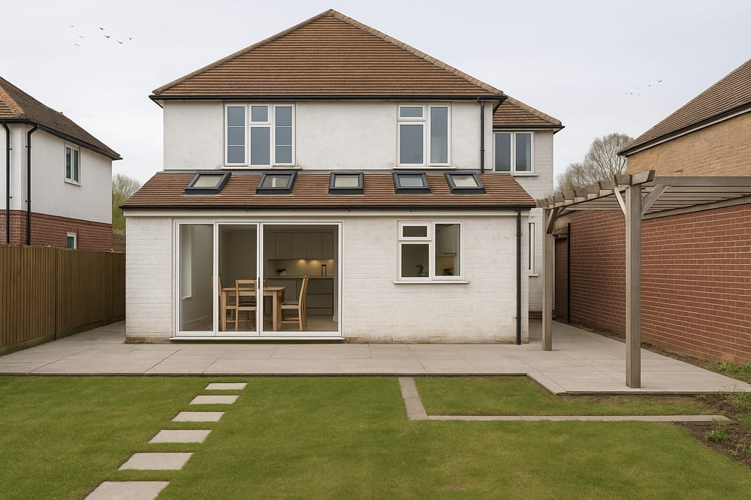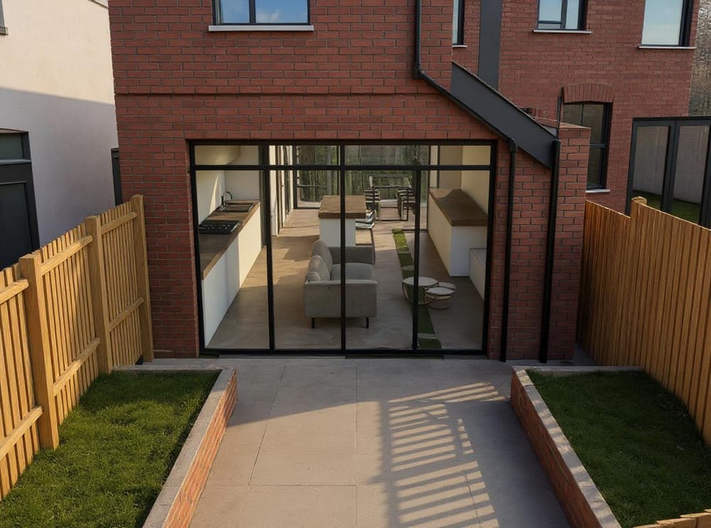The structure and uniform appearance of terraced houses means that they can be charming places to live in and extremely energy efficient at the best of times, and small and dark at the worst of times. Opting for an extension is hugely appealing in these properties as they can individualise your home, increase space and increase the amount of natural light – a factor proven to boost mood. But it can be difficult to know how to cross the ideas-phase threshold and allow your plans to come to life. Here’s our guide to mid-terrace rear extensions.
Can I add a rear extension to my mid-terrace house?
You will not usually need to apply with a full planning application for a terraced house extension if:
- It is not closer to the highway than any part of the house
- It takes up at most 50% of the land area around the original house
- It won't be higher than 4m within 2m of the property boundary and no more than 3 or 6 metres deep for a single or double storey extension
- The house is not in a conservation area
However, there are a few other important factors to consider when planning an extension.
Permitted development
Permitted development can be strict in terms of design and size. To ensure your project is within your permitted development rights, you should employ the services of an architect, who can help you secure a lawful development certificate - proving to future buyers your build was legal.
Party wall agreement
If you’re extending a terraced house, you'll need to handle any relevant party wall matters. The first step will be to provide your neighbours with a party wall notice. If they fail to give written consent, you'll need to hire one or more surveyors to get a party wall agreement in place.
Obtain a Lawful Development Certificate
A Lawful Development Certificate will essentially legitimise your rear extension at the point of construction. For example, if planning policies change in the future, your certificate protects you from any complaints or backlash in lieu of those changes.
Read more about lawful development certificates here.
Right of light
Your neighbours are entitled to an amount of light, which must be seriously considered when building an extension. Many homeowners choose glazed extensions to help with the right of light issue. This way, their extension allows light to flow through into the neighbouring property.
Building regulations
For your home to be deemed habitable, it must adhere to building regulations concerning ventilation, fire safety, heating, and the likes. These regulations ensure that your home doesn't pose any harm to you or the surrounding environment.
Learn more about Resi's comprehensive building regulations package.
Can my neighbours complain?
Upon your application for planning permission, letters will be sent to your neighbours for their consent. However, their approval or disapproval does not determine if you are given permission.
You should also bear in mind that prior approval allows your neighbours to complain if your extension infringes on their privacy or affects their right of view.
Still, we recommend you speak to a Resi expert to ensure that your project is compliant.


