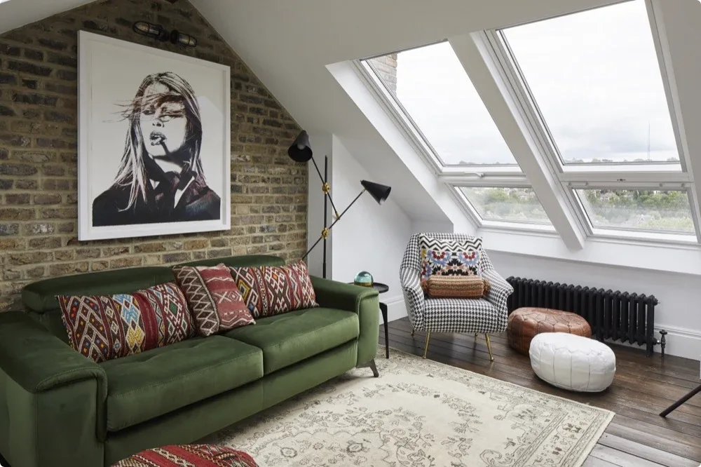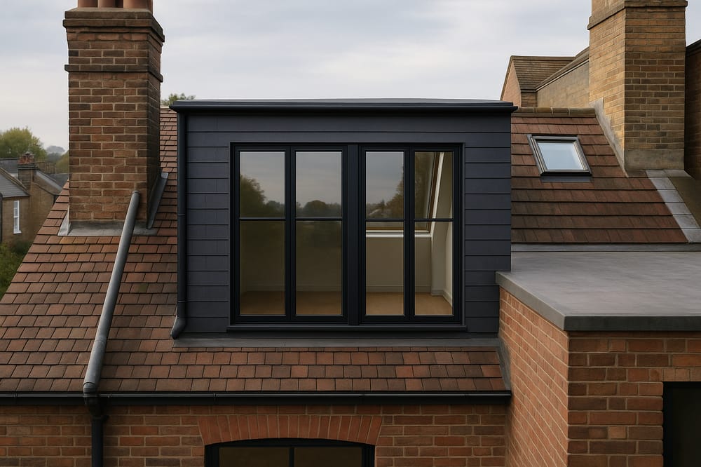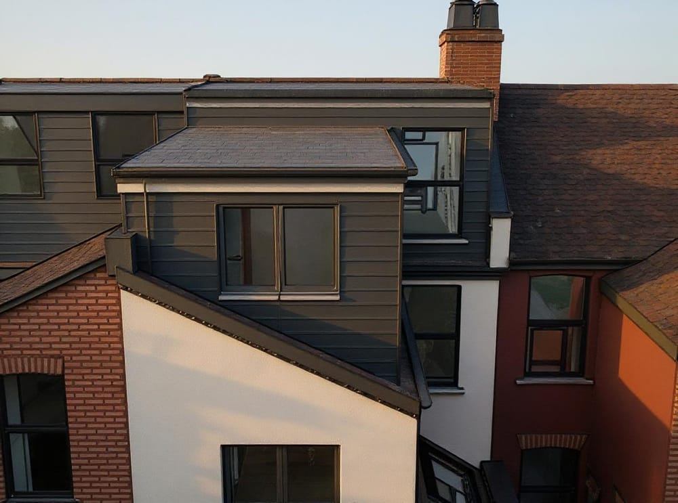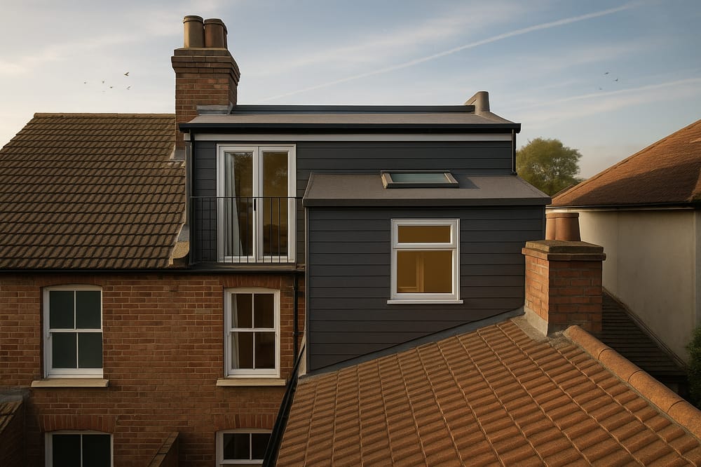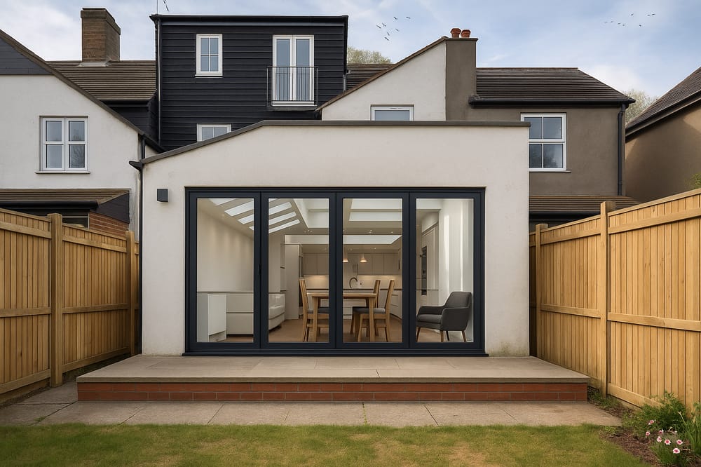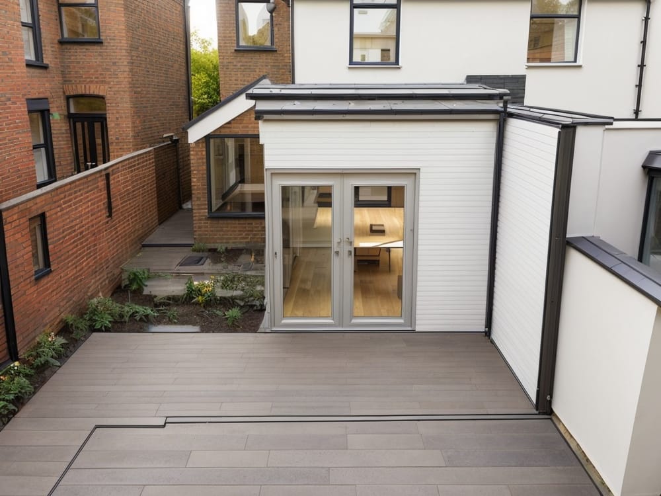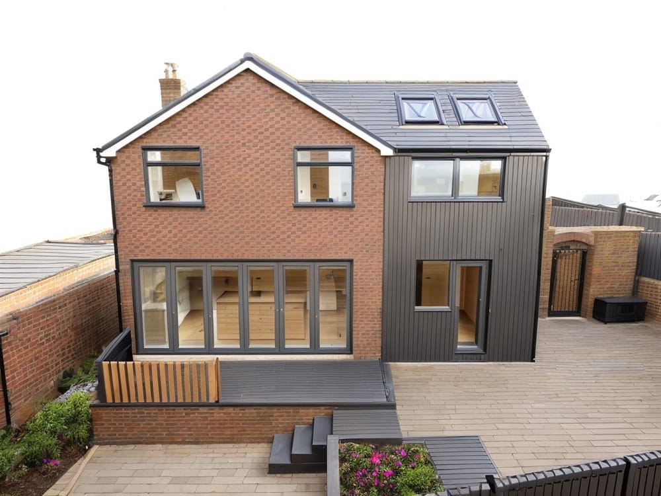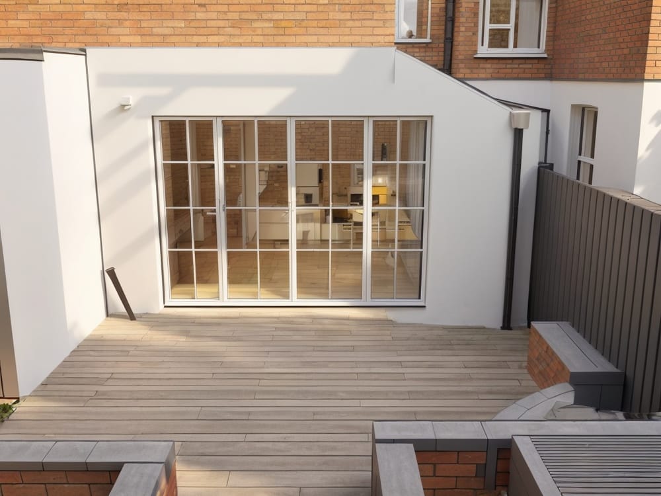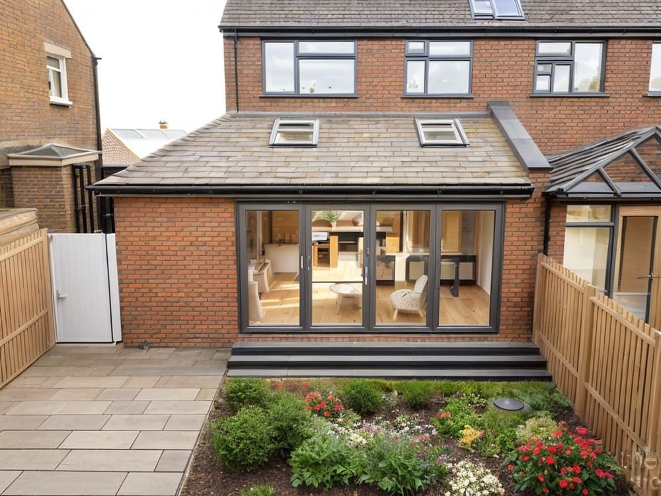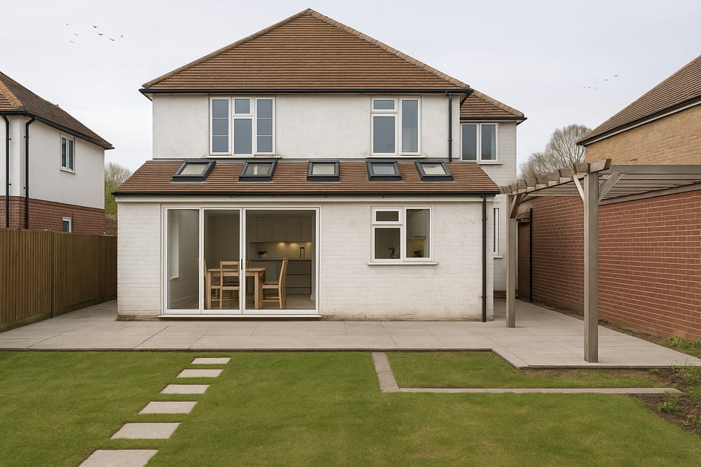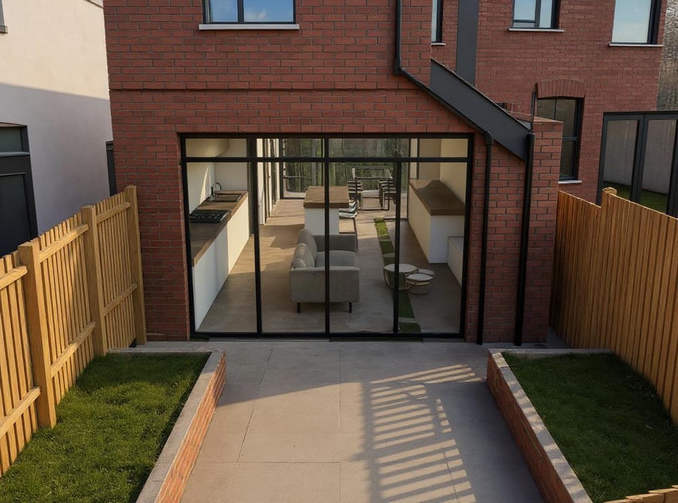It’s time for a rear extension. You’ve thought long and hard about it. You’ve saved up. And now you’re ready to build the rear extension you’ve always wanted. However, you know it takes more than a quick call to your local contractors before they’re in your garden building the grand design of your dreams. Before you can bask in the glory of all your new square footage, there’s a lot of prep involved.
Whether it’s design inspiration, building regulations, planning approval, neighbourly relations or budgetary constraints, choosing to expand your home and invest in your future is a process (and yes, a test of patience too).
We understand the potential stresses rear extensions offer homeowners, which is why we’ve put together this ultimate resource to help you understand what to expect when you’re renovating.
Are you Resi for a simple solution? Keep reading to learn more.
How much will my rear extension cost in the UK?
Let’s dive right into it. Before you even think about everything else to do with a rear extension, you need to understand how much to squirrel away in the savings pot.
How much does a rear extension cost per square metre?
Using the 2,800 rear extension projects Resi has undertaken, we’ve built a database of average costs. We’ve then worked out some helpful extension estimates based on an average build size of 45m2*.
Use the below averages to work out the likely cost of your rear extension.
- £1900 – £3000 = Average cost per m2 for rear extensions in London and the South East
- £1650 – £2600 = Average cost per m2 for rear extensions in the rest of the UK
For example, if you’re planning on a small rear extension of 30m2, your build will likely cost between £57,000 (1900 x 30) and £90,000 (3000 x 30) in the London area.
The reason there’s such a difference between the lowest and highest amounts depends entirely on the complexity of the extension and the level of finish you want to build. This includes elements such as the type of roof and finishes you want, the materials you use, and the building company you choose to construct your design.
This is the m2 of the **total refurbed area, not just the addition.*
How are these costs split per rear extension project?
Most of your budget costs go on construction and materials. However, there are a few other costs worth considering. From highest to lowest, most rear extension projects split their budget like this:
- 30% on contractors
- 20% on materials
- 20% on VAT
- 15% on glazing
- 5% on fittings
- 4% on architects (based on Resi’s packages)
- 3% on structural engineers
- 2% on surveyors
- 1% on administration fees
Read more about how much a rear extension might set you back here.
What rear extensions can I build under permitted development?
If you’re looking to build a rear extension, you’re in luck! Most single-storeys fall under permitted development as long as you adhere to the following rules.
Terminology to get your head around
- Roof ridge: The very top or tip of your roof where the slope/s meet at the highest point
- Eaves: The edges of your roof that overhang your house to help rainwater runoff
- Original house: Your house as it was first built without any alterations or as it stood on July 1948
- Boundary walls: The land you own that your house sits on (aka curtilage)
- Highways: Any public right of way
Height
The total height of any extension you build cannot be taller than your existing house (from ground to roof ridge). If you’re building a single-storey extension, it can’t be taller than 4m from the ground to your roof ridge.
Eaves
For proposed extensions within 2m of your boundary walls (the area of land that’s yours), your eaves can’t be higher than 3m, which is measured from the ground to where your eaves first meet the wall of your house. This rules out most double-storeys with a flat roof under permitted development, which won’t offer enough headroom for your second storey.
However, if your proposed extension sits more than 2m away from your boundary walls, you can make it two-storeys and the eaves higher than 3m – as long as the overall build isn’t taller than your house. (This is important when it comes to the type of roof you want, e.g. flat or pitched). However, unless your extension is two-storeys, the ridge of your roof can’t be higher than 4m. (Are you still with us?)
In other words: single-storey rear extensions can’t be taller than 4m, ever. And regardless of whether you want a single or double-storey extension, if any of it sits less than 2m away from your boundary line/wall/fence/curtilage, the eaves (not the ridge height) can’t be higher than 3m, ever. Even if you apply for planning permission, note how it’s more restrictive than permitted development, which means getting a taller extension is unlikely.
Roof
For extensions of more than one storey, the pitch and materials of its roof need to match your house’s existing roof as closely as possible.
Depth
Under permitted development, single-storey rear extensions can’t extend beyond the rear wall of the original house by 8m if it’s detached or 6m if it’s semi-detached or terraced.
If you want to build a two-storey extension, it can’t extend beyond the rear wall of the original house by more than 3m. It also can’t be within 7m of any boundary opposite the rear wall of the house.
Windows
For two-storey rear extensions, if you want to add upper-floor windows to the side of your extension, whether they’re in a wall or roof slope, they need to be obscure-glazed and non-opening to meet safety standards.
However, if the openable parts of the windows are more than 1.7m above the floor of the room they’re installed, this rule doesn’t apply.
Materials
You need to make sure any materials you use are similar in appearance to your existing house. The actual materials can be different, but the way they look can’t. For example, uPVC casement windows on your extension that match your home’s current timber framed casement windows are fine.
Curtilage
Your curtilage is the total area that sits around your original house. For rear extensions to fall under permitted development, they can’t fill up more than 50% of the area.
When calculating the 50% limit, sheds, outbuildings, and previous extensions either built by you or previous owners must be included.
Position
The rules around highways and principal elevations don’t apply for rear extensions. They only apply to proposed extensions for the front or side of your house that faces a highway, not the rear.
Balconies/verandas
These additions aren’t classed as permitted development, so you’ll need to apply for planning permission if you want to include these in your design.
Other considerations
If your home is on a green belt or sits on designated land (Article 2(3)), which includes national parks, conservation areas or world heritage sites, permitted development is still allowed but more restricted. For example, you can’t extend your property further than 4m from the rear wall for a detached house or 3m for any other house.
You’ll need to apply for listed building consent from your local planning authority if your property is listed.
Read more about what kind of rear extensions fall under permitted development here.
When will I need planning permission?
If any of your proposed designs fall outside of permitted development (as above), you’ll need to apply for planning permission. This includes if you want any of the following additions:
- Balconies/verandas
- The creation of a new dwelling (e.g. bedrooms or annexes)
- Subdividing an existing home
- Large developments on designated land
- Modifications or changes to a listed building
- Extensions higher than your existing property, from floor to roof ridge
- Single-storey rear extensions higher than 4m, from floor to roof ridge
- Eaves higher than 3m if the extension is within 2m of a boundary wall
- Any extensions further forward than the front or side of your house if it faces a highway (aka public right of way)
- Extensions further than 8m for detached or 6m for any other house
- A wraparound extension (e.g. L-shapes), all of which require planning permission
- Any building that will take up more than 50% of the land surrounding your property. This is your home’s curtilage
- Calculate this in m2, including any current extensions, sheds or outbuildings, and then subtract this total from your home’s curtilage m2.
NB: Planning permission is more restrictive than permitted development, which makes it more unlikely to secure approval for builds that fall outside of permitted development. The best thing to do for your home and a rear extension is to work within the parameters of permitted development.
Speak to one of our consultants today for FREE to see what we can do for you.
How much does planning permission cost?
If you want to go ahead with a rear extension that falls outside of permitted development, you’ll need to submit a planning application. However, before you do, you’ll also need accurate survey drawings and technical information, which will help support your application and give you a higher chance of it going through. It’s never worth cutting corners in this department, as any errors can cost you more in the long run.
Note how the cost of submitting a planning application varies across the UK. However, these are the current fees you need to consider for your rear extension.
England
- £206 for a householder application for a single dwellinghouse
- £206 for a full application for a single dwellinghouse
- £96 for most prior approval applications associated with rear extensions
- £206 for most lawful development certificates (same as full applications)
Wales
- £230 for a householder application
- £230 for a full application
Scotland
- £230 for a householder application
- £230 for a full application
NB: A service charge of £26.83 + VAT is applied to all planning applications submitted through the online portal. This is in addition to the costs outlined above. Use this free fee calculator to work out the likely costs of your application.
Read more about rear extensions and planning permission here.
How much value does a rear extension add to my property?
Rear extensions add value to your property due to the extra square footage they offer. Bigger houses cost more. Furthermore, space is also an attractive commodity to most homeowners, which is why extensions can add up to 15% extra value. However, for most single-storey rear extensions, you’re looking at upping your home’s resale value by 5-8%. This is because they’re often smaller than wraparound or double-storey designs. Of course, the added value you enjoy depends on the current housing market. For example, if it slows down, you’ll lose value and vice versa.
Of course, this depends on the type of extension you’ve built, whether you’ve aligned your features with lasting trends, and the overall quality of its finish. For example, open brick walls, glass ceilings, skylights, and Crittall-style windows are all attractive features that don’t depreciate in value.
Another aspect worth considering when it comes to designing your rear extension is energy efficiency. Contrary to popular belief, extensions can help improve the thermal envelope of your home. If built the right way and with the right materials, they can improve your home’s Energy Performance Certificate (EPC) rating. However, it’s still worth looking at extra ways to improve heat retention. Even the best extension in the world won’t help you if you haven’t considered changes like double glazing, insulation and/or a new boiler. Not only will better insulation save you on bills, but if you ever want to rent out your home in the future, it’s unlikely you’ll be able to if your EPC is a C rating or lower.
Read our blog about where to cut the costs of your rear extension.
What’s the average time a rear extension takes to build?
The time it takes to build a rear extension is dependent on several factors such as the size, scope, and complexity. You’re also dealing with various departments and individuals (not to mention the unpredictable UK weather), and none of them interact with each other. So, there’s a lot of stop-start to the process before your dream extension becomes a reality.
However, based on our experience, let’s look at some of the typical times.
- Prep: 2 - 4 weeks
- Design: 2 - 5 weeks
- Planning: 8 - 10 weeks (minimum)
- Even under permitted development, Prior Approval applications can take as little as 4 - 6 weeks and Law Development Certificates are usually decided within 8 weeks.
- Technical design: 1 - 2 months (building regs and structural engineer)
- Party Wall Agreement: 2 weeks - 3 months (depending on your neighbours)
- Tender process: 3 - 6 weeks (hiring a building contractor)
- Building: 2 - 6 months (depending on the size of the refurb)
Taking these averages, expect to enjoy your rear extension within 7 – 15 months.
Read more about what’s involved in each of these stages here.
What building regulations do I need to be aware of?
As it’s a legal requirement, you need to apply for building regulation approval before building your extension, regardless of the type. That said, they’re extensive and cover almost every aspect of your property, such as:
- Structure stability and site preparation
- Fire and electrical safety
- Ventilation
- Resistance to contaminants and moisture
- Ensuring weather-resistant main walls
- Windows with suitable lintels that support the roof
- Fireproof steel and timber beams
- Ceiling joists and spacings
- Soundproofing
- Roof pitch, ventilation, and coverings
- Internal walls and joinery safety
- Thermal efficiency of windows, doors and glazing
- Staircases
- Water safety and hygiene/sanitation
- Rainwater fittings
- Toxic substances
- Drainage and waste disposal
- Combustion appliances and fuel storage systems
- Protection from falling, collision and impact
- Conservation of power and fuel
- Access to and use of buildings
And this isn’t everything…
That’s why we recommend seeking a building regulations package to make sure no stone is left unturned. It’s also something your architect can put together for you. They’ll combine the work of building regulations specialists to put together a set of detailed drawings for your chosen building contractor. This avoids mistakes and unsafe rear extensions being constructed.
It also serves to:
- Make sure you’re compliant with building regulations.
- Create a blueprint for your build so you receive the design you expect.
- Ensure accurate tender returns and a way to control your costs. For example, if you expect to pay £100K, the detail this package includes ensures you stay within budget by covering all the details of your design. Without these details, you risk unforeseen costs on site, which means more money and time. Every Grand Designs episode runs over budget because of issues on site, so if you cover the details, it reduces the likelihood of overspending and delays.
Learn more about how Resi can support you with our building regulations package.
How do I simplify my rear extension process?
There are three main ways to help your rear extension process run as smoothly as possible. Let’s discuss each option below.
Use the Neighbour Consultation Scheme
Although projects under permitted development don’t require planning permission and therefore don’t need consent from your neighbours, a form of prior approval gives your neighbour the opportunity to object anyway. You might ask yourself why you’d do this if you don’t have to, but for the sake of good intentions and an ability to counter any later backlash, a form of Prior Approval puts something indisputable in writing (at the very least). At best, it shows your neighbours you’ve considered how your rear extension might affect them.
If you’re concerned your neighbours will object to whatever you do, a certificate of lawful development might give you further peace of mind.
Obtain a Lawful Development Certificate
A Lawful Development Certificate will essentially legitimise your rear extension at the point of construction. For example, if planning policies change in the future, your certificate protects you from any complaints or backlash in lieu of those changes.
Read more about lawful development certificates here.
Use Resi from concept up to construction
We know how much time, effort and expertise are involved when it comes to rear extensions, which is why Resi was founded in the first place. Our aim is to help homeowners build quicker, for less, and without stress. We’re able to do this because our experts are all in-house, meaning you’ll always have access to a professional via our online dashboard. We’ll help you with surveys, architectural designs, securing planning approval, and getting building regs sign-off. We’ll even introduce you to our trusted building contractors so you can be assured your home improvement is in good hands.
Get in touch to see how we can help you improve your home.
Rear extension inspiration and ideas
Resi to build the renovation of your dreams? Let’s inspire a little magic with these designs and trends.
Crittall
Stay in style and on-trend with these gorgeous window frames.
Pitched roofs
Don’t fall flat this season. Hold your head, standards and roof pitches high.
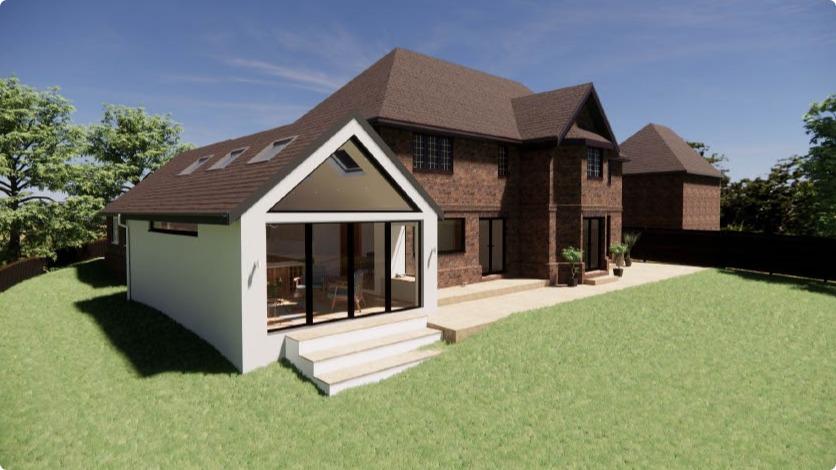
Subtle wraparound
Hug your home with a dreamy and effortlessly chic wraparound extension.
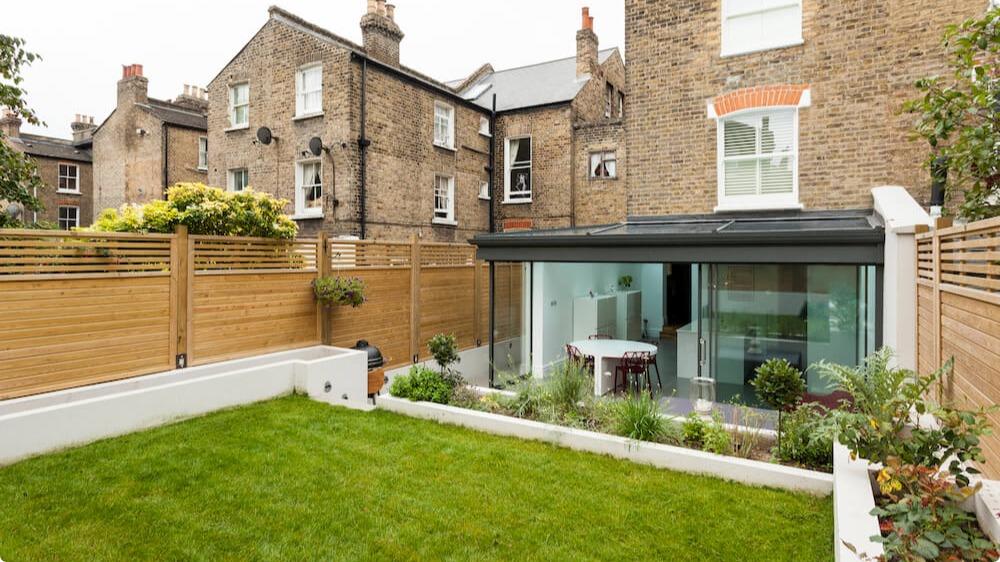
Botanical aesthetic
Add some of nature’s air purifiers into your home for a design pick-me-up.

Classic accents
Some trends never go out of style. Add open brick walls and skylights for a stylish finish.