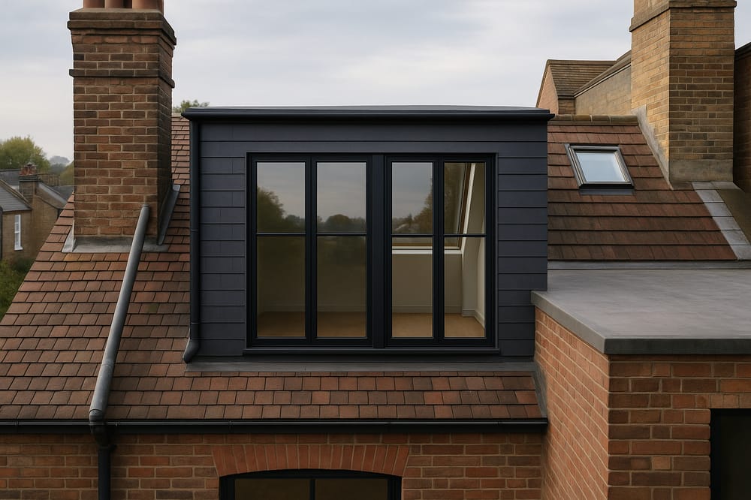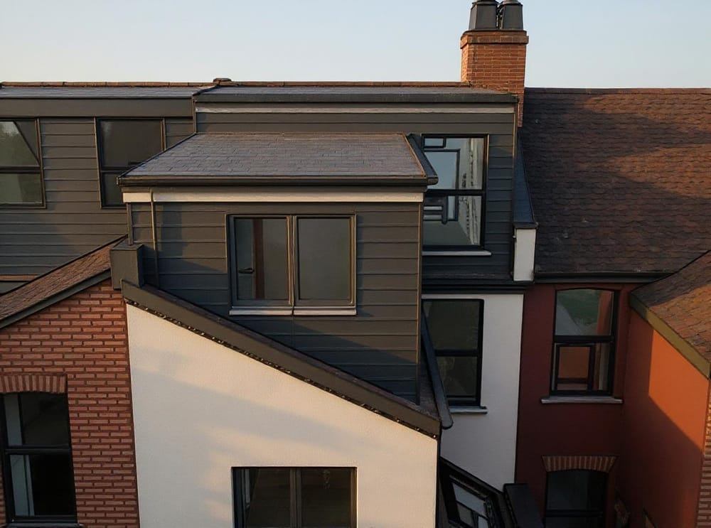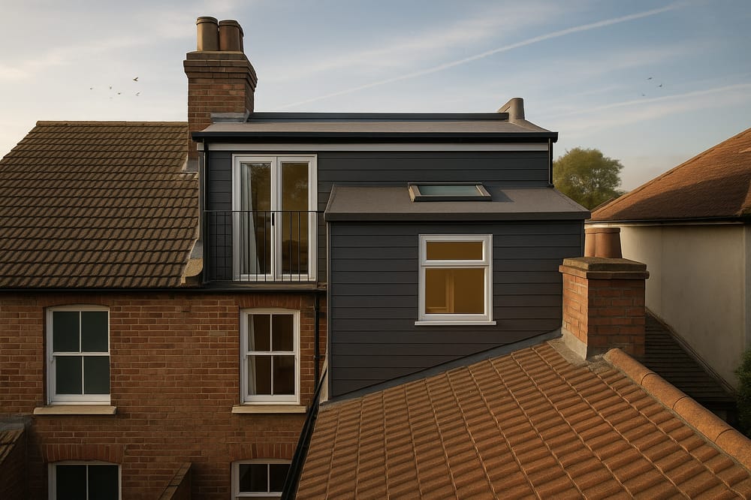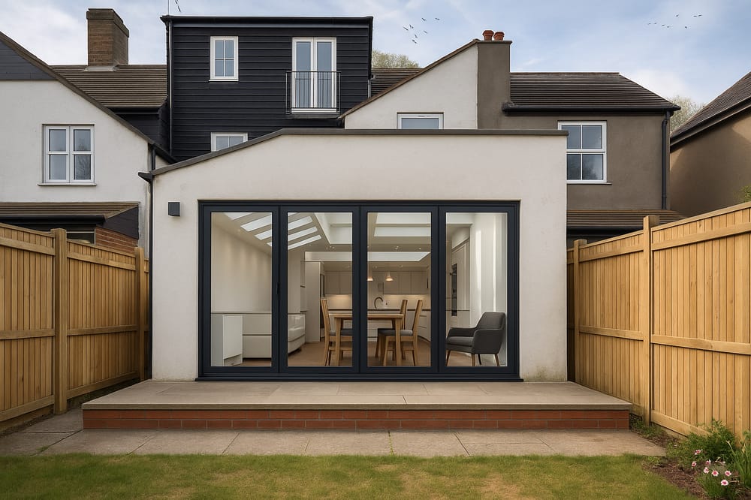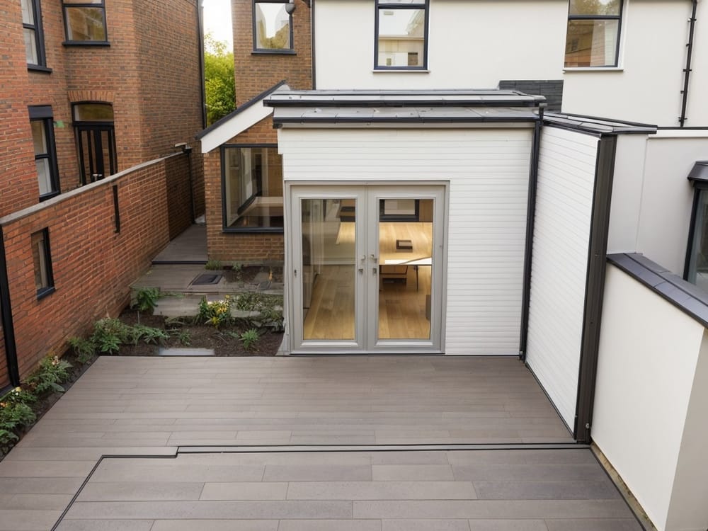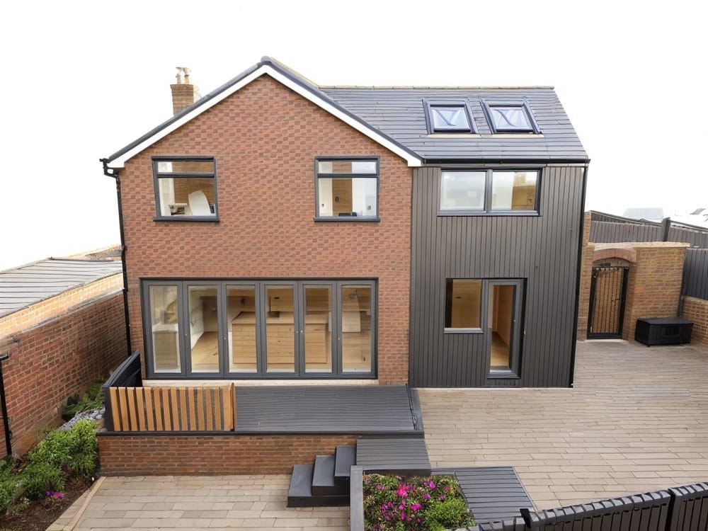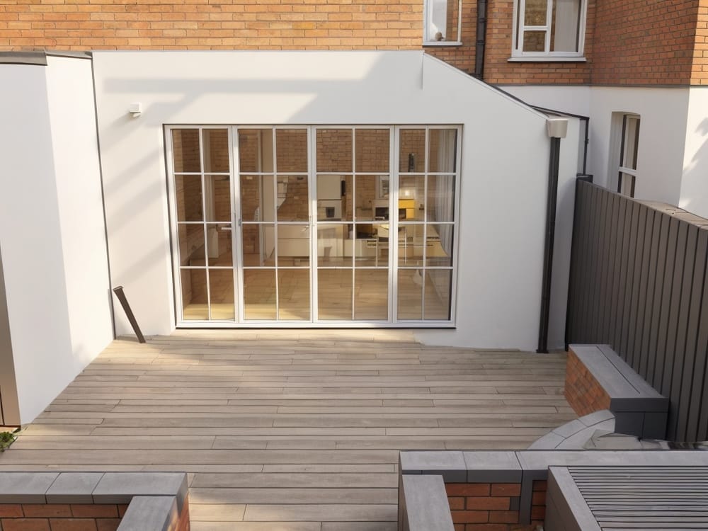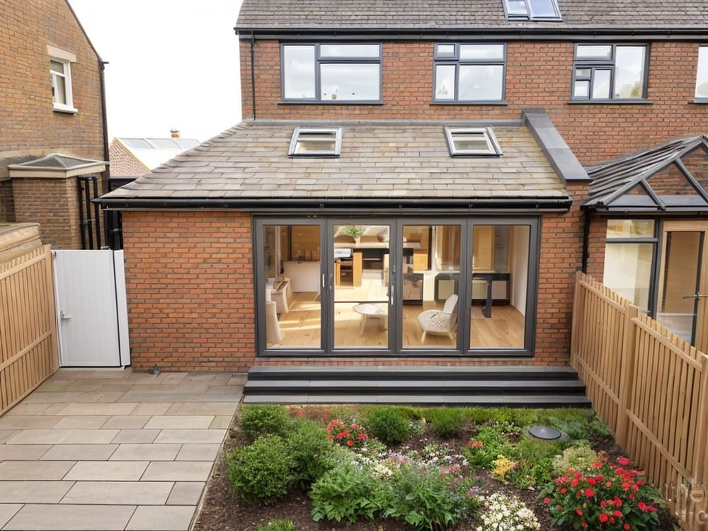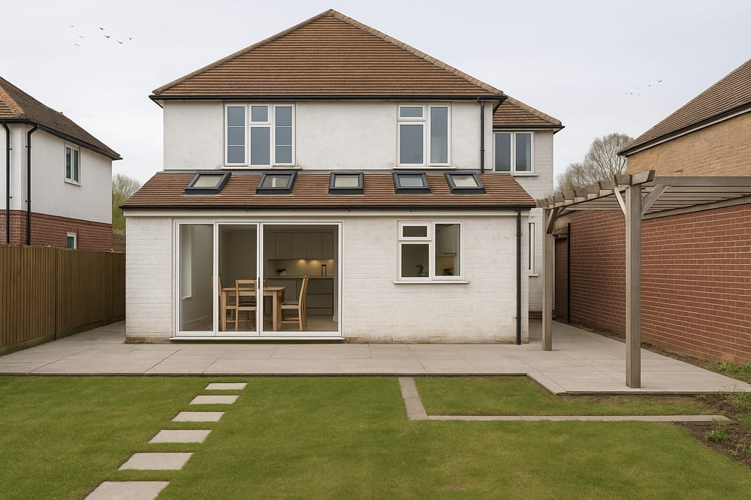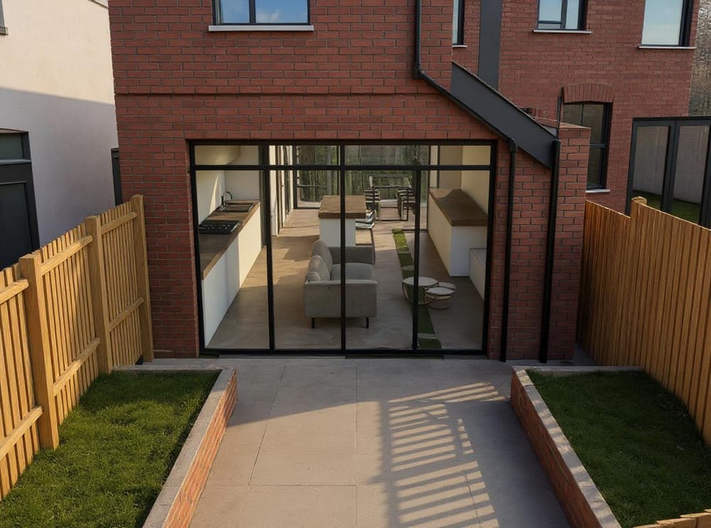Once your project has been given the green-light from planning, your next step will be to ensure that, when it is constructed, it will meet UK building regulations.
What are building regulations? They’re a set of statutory requirements that all buildings must meet in order to create a safe and healthy environment, covering everything from the structure, thermal performance, sound-proofing, drainage, all the way to fire safety - to name just a few!
On your quest to meet these legal requirements, you might encounter two things: structural engineer drawings and building regulations packages. Both have huge benefits for your home but they’re not the same thing.
To help you make the best decision for your home, here’s a breakdown of these key documents…
What are structural engineer drawings?
Structural engineer drawings are technical calculations you’ll need to keep your project standing and are put together by (you guessed it) your structural engineer.
Structural engineers are mainly needed if you’re doing anything that might affect the structure of your home. Be this a rear extension, dormer loft conversion, or even removing a chimney. Once your planning has been secured and before any construction even begins to take place, your structural engineer will calculate the weight of your proposed structure and specify key elements such as steel beams.
Overall structural engineer drawings will cover…
- Materials you plan to use
- The site location
- Weight of the build
- Structural support needed
In order to secure approval from either an approved inspector or your local building control, you must have these drawings.
What is a building regulations package?
A building regulations package brings together all the technical details your contractor will need to meet every single legal requirement during construction.
These packages are often put together by an architectural technician but can also be prepared by some structural engineers. Whoever you choose to lead on this, they will work with a number of different experts to make sure every legal requirement is fully mapped out for your future contractor.
Here is a list of all the potential professionals you may need in putting your package together…
- Architectural technician
- Structural engineer
- CCTV surveyor
- Party wall surveyor
Working with the professionals listed above, your technician will consolidate all their work into one comprehensive package that will lay out for your contractor…
- Structure
- Fire Safety
- Site preparation and resistance to contaminants and moisture
- Toxic substances
- Sound
- Ventilation
- Hygiene
- Drainage and waste disposal
- Combustion appliances and fuel storage systems
- Protection from falling, collision and impact
- Conservation of power and fuel
- Access to and use of buildings
- Electrical safety in dwellings
Learn more about our building regulations package.
What’s the difference between them?
Structural engineer drawings are the bare minimum requirement you need to meet in order for your project to get onsite.
A building regulations package is a more robust offering. They not only include structural calculations, but every other legal requirement you'll need to meet in order to adher to UK regulations. While the law doesn't require you to commision this package, we believe it is the safest way to get your project ready for construction.
The dangers of using just structural engineer drawings
If you choose to go with structural engineer drawings alone, you’re essentially relying on your contractor to fill in the blanks. This might not be a problem if you’re going with a premium service, such as a large construction company with plenty of experience, but it is a risk if you want to consider any other (cheaper) builders.
Remember: if your project does not meet UK regulations, you could be fined by your local council and even asked to demolish the work - not a risk worth taking!
You may also find that your local authority is wary of signing off your building notice and will ask that you submit full plans before construction begins. This is a more time-intensive process and will, at a minimum, take 5 weeks to complete. Therefore, if you’re avoiding a building regulations package because you wish to save time, this might not be the smartest way of going about it.
How Resi can help…
At Resi, we believe the best way of meeting all of your project’s legal requirements is to go with a building regulations package.
As the UK’s leading architecture practice for homeowners, we’re able to provide you with everything you need to start building with confidence. What’s more, we do things a little differently to other practices to make this process as cost-effective and simple as possible.
By using Resi, your project will benefit from…
- An online project management tool, known as your Dashboard. From here you’ll be able to keep track of your progress, access key documents, and speak to our team.
- Our Connect service introduces you to vetted contractors who can help bring your designs to life during construction. We vet contractors by assessing them against a range of criteria amongst which are: whether or not they are Trustmark or FMB affiliated, whether they have the relevant insurances in place; an assessment of their past work; meeting minimum financial standards; and finally, references from both previous customers and trade.
- Highly detailed technical drawings. Another benefit of opting for a building regulations package is that, with the level of detail it provides, during the tendering stage contractors are able to provide much more accurate quotes for the build - meaning less risk of any nasty financial surprises onsite!
If you would like to learn more about building regulations, Resi, or any other parts of the home improvement journey, simply get in touch with our team. We provide free consultations so every homeowner can access the best expert advice. Book yours here.


