A single storey extension is an excellent way to bring to life your desire for more home space without moving house.
As much as you would love to get right to the decoration and aesthetics part, it’s vital to consider the structural aspects first. Depending on what you have in mind, you could choose a flat or a pitched roof single storey extension.
This blog post focuses on the pitched roof single storey extension, but you can check our article on flat roof single storey extension for info on the former.
Why install a single storey pitched roof extension?
- A pitched roof design generally blends in better with the aesthetics and style of more traditional houses. As a result, planning departments tend to favour pitched roof extensions over flat roof extensions.
- A pitched roof is more energy efficient as it allows for more insulation than a flat roof.
- Pitched roofs have a longer life span thanks to the materials they are made of and their general design (their sloped shape prevents leakage due to water accumulation).
- Pitched roofs typically have higher ceilings. These higher ceilings offer more height and give the room an illusion of being bigger and more spacious. The higher ceilings also can accommodate architectural features such as beams and sloping ceilings.
Types of pitched roof extensions
There are five types of pitched roof extensions. Each of these pitched roof single storey extensions differ by several factors, like their building cost and how the finished roof looks with your home. While some roofs offer more space, others are more durable and resilient against extreme weather. The types of pitched roof extensions are:
Gable roofs
Gable roofs are the classic inverted V roof design with a strong and timeless appeal. While they are well known for their ability to resist the elements, they do not do too well in places like the Highlands because they are susceptible to very high winds.
Gambrel roofs
Gambrel roofs, also called barn roofs, are very popular in the UK for their rural aesthetic look. These types of roofs are very sturdy, visually appealing and can support a wide range of accessories and additional features.
Hipped roofs
Hipped roofs are sloped on all four sides instead of the two-sided slopes other pitched roofs are characterised by. Although trickier to construct, these roofs are known for their classic visual appeal and ability to withstand poor weather conditions.
Single slope roofs
Single sloped roofs are perhaps the least expensive of all pitched roofs. They’re extremely easy to construct and do very well in extreme weather and temperatures.
Mansard roofs
A mansard roof is a cross between a hipped roof and a traditional gable roof. It combines the appeal and functionality of both to birth a sturdy, elegant architectural design. However, this roof is somewhat tricky to construct and so may require expert assistance.
Great pitched roof single storey extension ideas
If you’ve decided on going for a pitched single storey extension but are unsure what exactly you want, here are two projects from Resi’s portfolio to offer you some inspiration. Once you’ve decided on an idea you’d like to bring to life, feel free to contact us so we can together calculate how much it would cost to bring your extension to life.
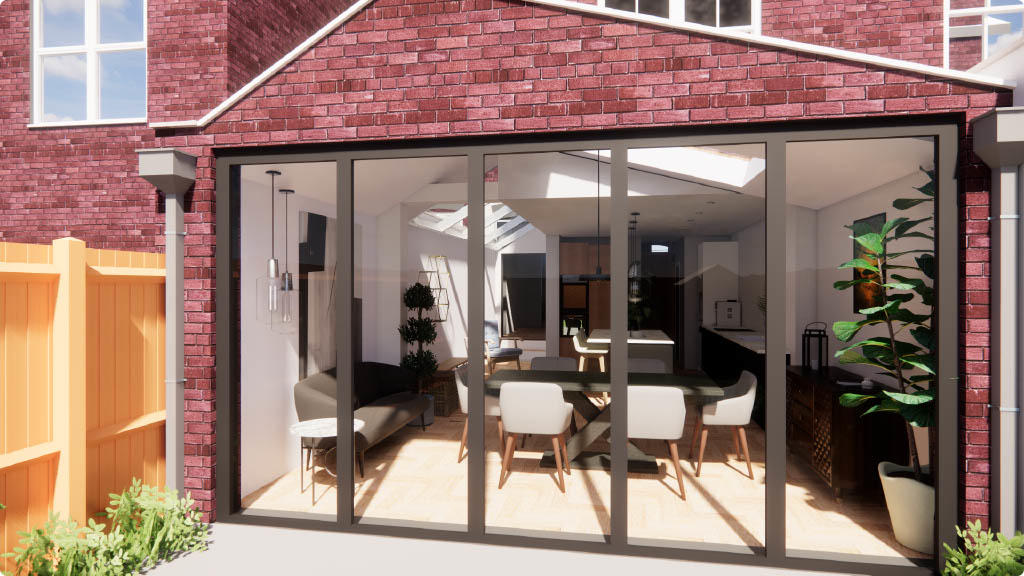
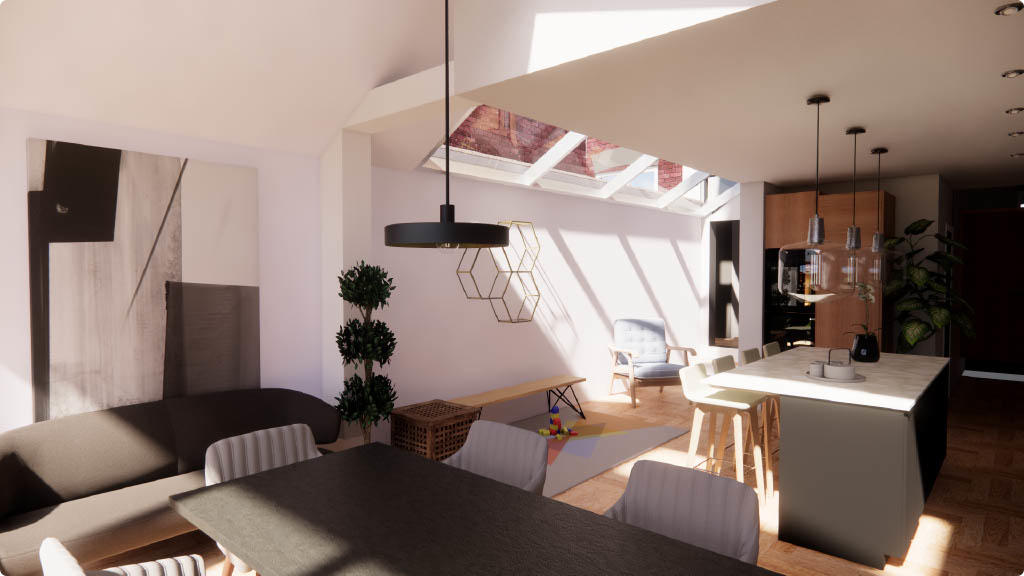
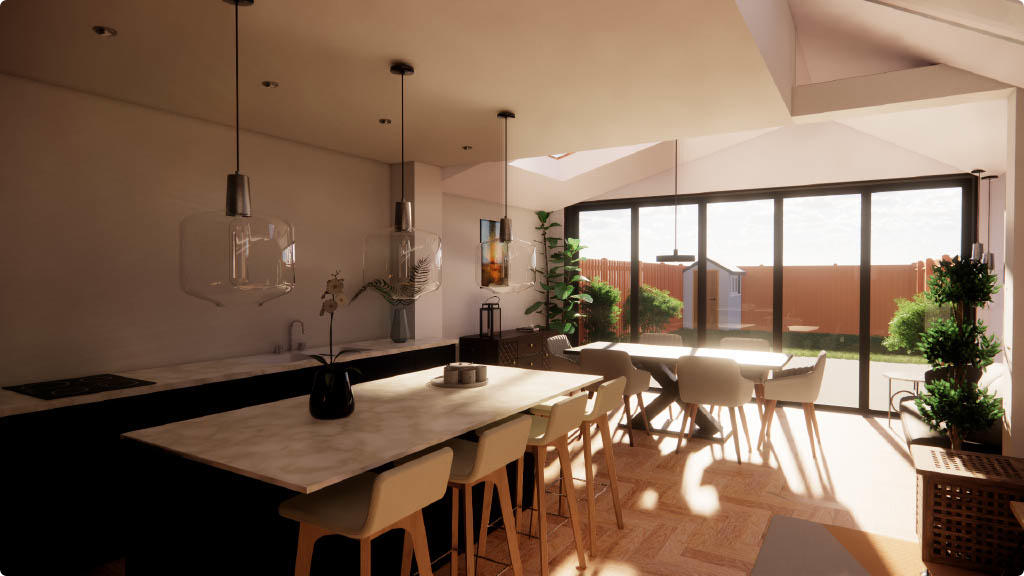
The design team at Resi transformed this outdated conservatory into a wraparound pitched roof extension. The glazed roofs allow ample natural light into the room, while the fancy bi-fold doors add that extra touch of class and serve as a perfect spot for entertaining guests.
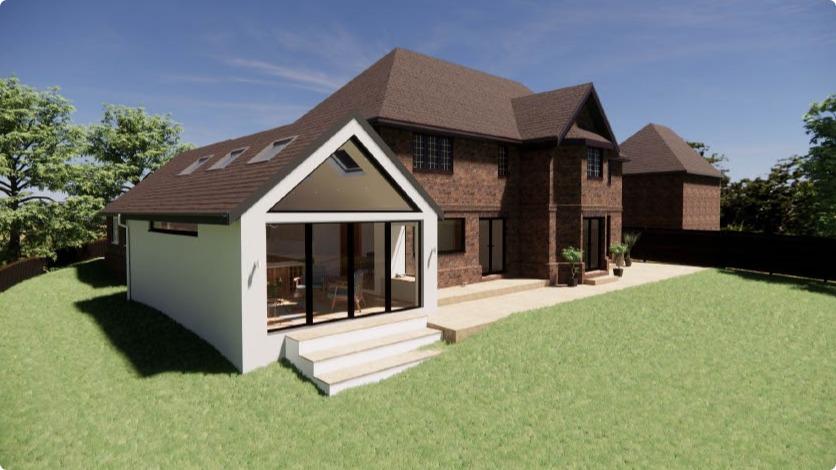
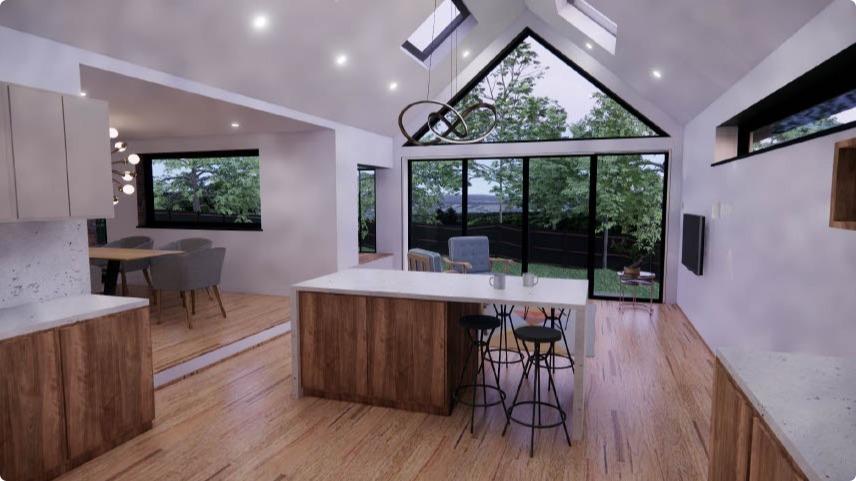
This impressive wraparound extension features Scandi inspired design, with an open-plan layout and a stunning glazing feature to help your family enjoy the surrounding views.
How much do pitched roof extensions cost?
The cost of a pitched roof extension depends on several factors, like the size of the extension, the home’s location (inside London is usually more expensive), the materials that will be used, contractor, and design complexity.
Here are some guide prices for constructing common pitched roof extensions.
Ground floor rear extension (30 sqm)
£37,000 - £80,000
Ground floor side return extension (30 sqm)
£43,000 - £80,000
Ground floor wraparound extension (45 sqm)
£65,000 - £120,000
Please note: these values are rough estimates and do not include VAT at 20%. They also do not include key fit-out items, such as kitchens, glazing, landscaping and bathrooms. London properties will be at the higher end of these estimates.
Feel free to place a call to any of our representatives today to calculate how much your project will cost and find out more about financing it.
Regulations and requirements
You’ll only need planning permission for your pitched roof extension if it doesn’t follow the requirements of your permitted developments rights.
Permitted development rights allow you to make certain changes to your house without submitting a full planning application, but there are exceptions to this rule. It doesn't apply to flats, maisonettes, listed buildings or homes located in conservation areas.
You’ll also need to make sure that your finished build complies with building regulations, and that you’ve had a structural engineer on board to provide the proper calculations. What’s more, if your project affects a shared wall or boundary with a neighbour, you’ll need to get party wall permissions in place before construction begins.
For tailored advice on the rules regarding your extension, book a free consultation.
Conclusion
Adding a new extension to your home can be a lot of work. The numerous processes involved, as well as the financial burden, can overwhelm anyone. At Resi, we aim to take the weight off your shoulders by being your one-stop solution to all your renovation-related needs.
We combine industry knowledge with technology, simplifying the entire process so you do not have to deal with confusing jargon or tiring procedures. We also protect your interest, presenting you with only seasoned industry professionals and material vendors. Start today by getting a free quote.

























