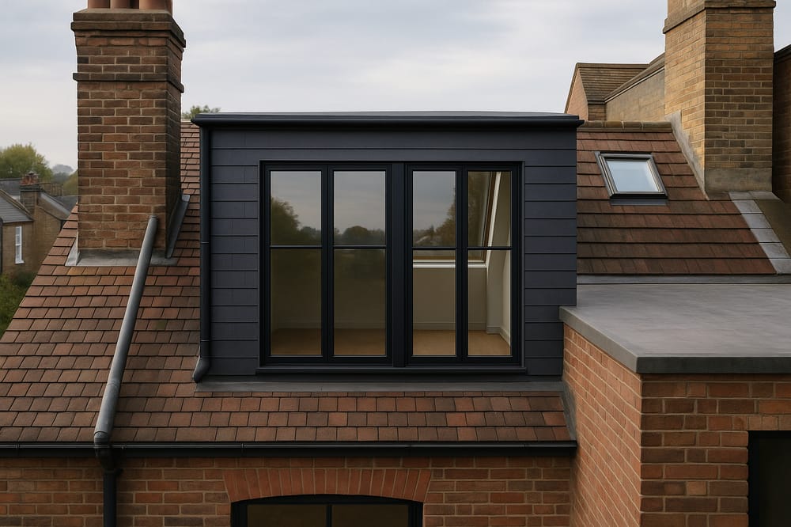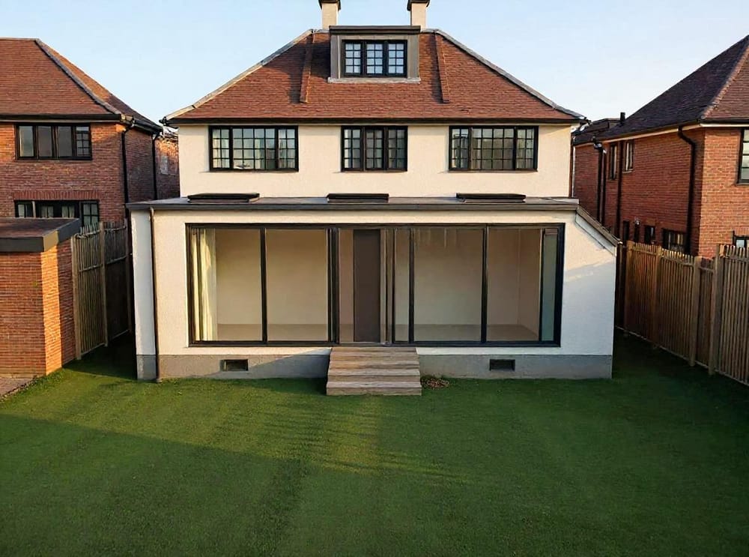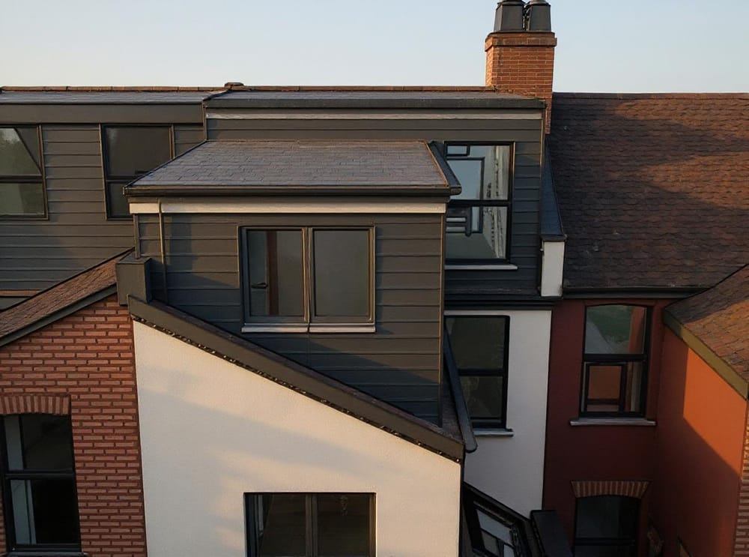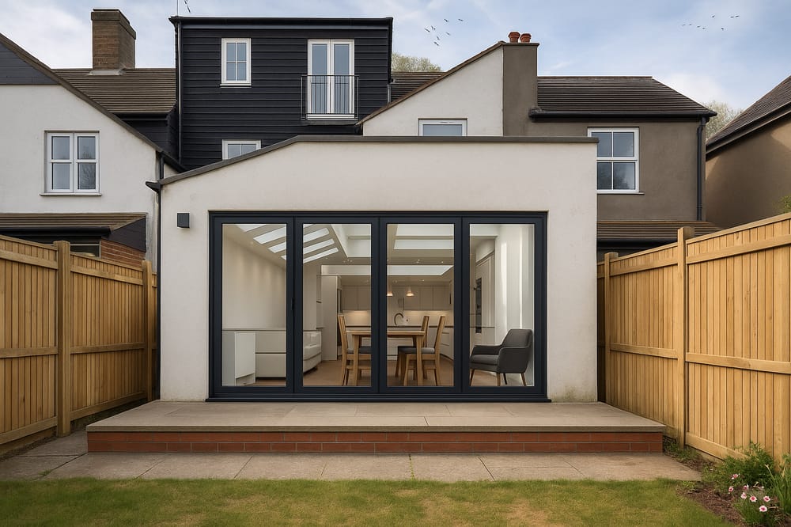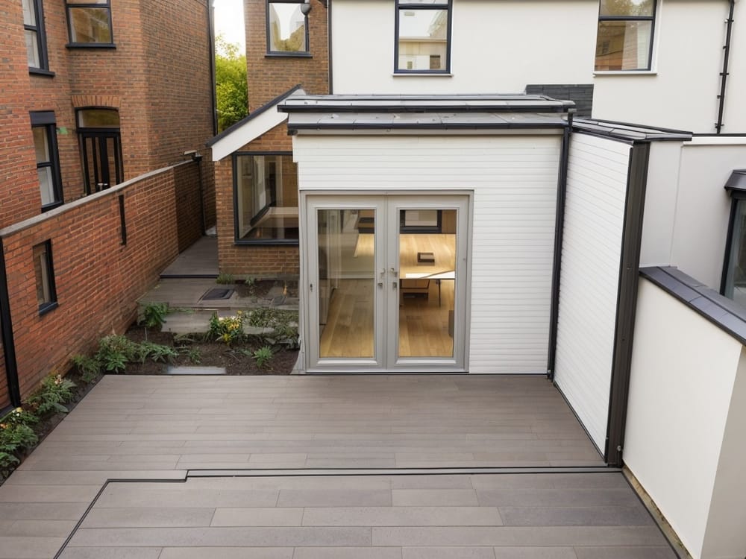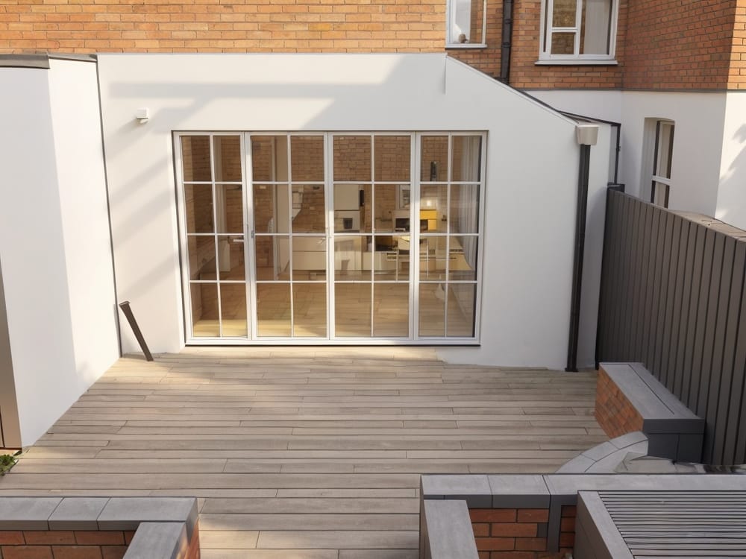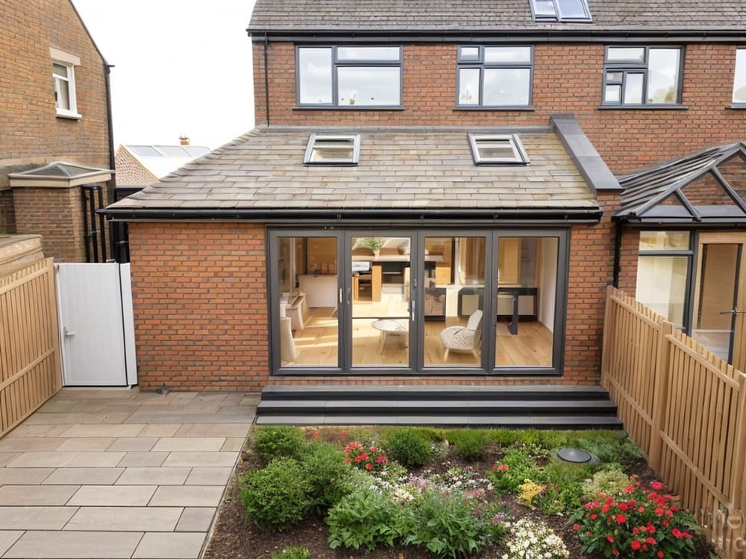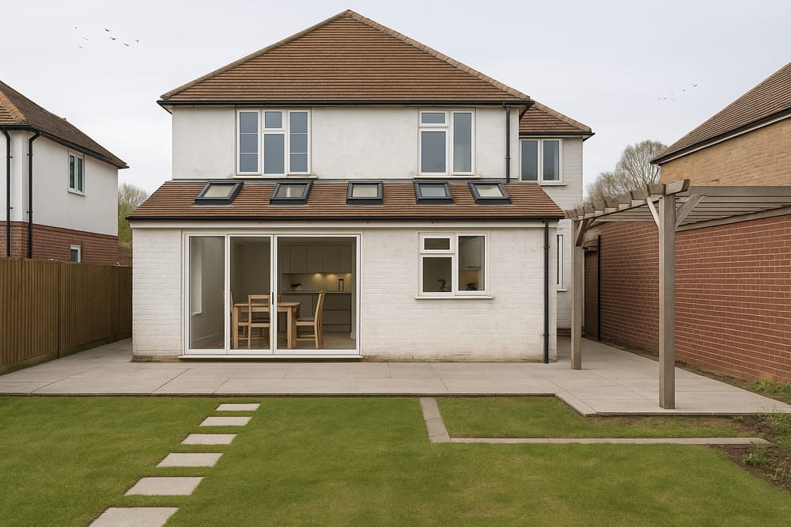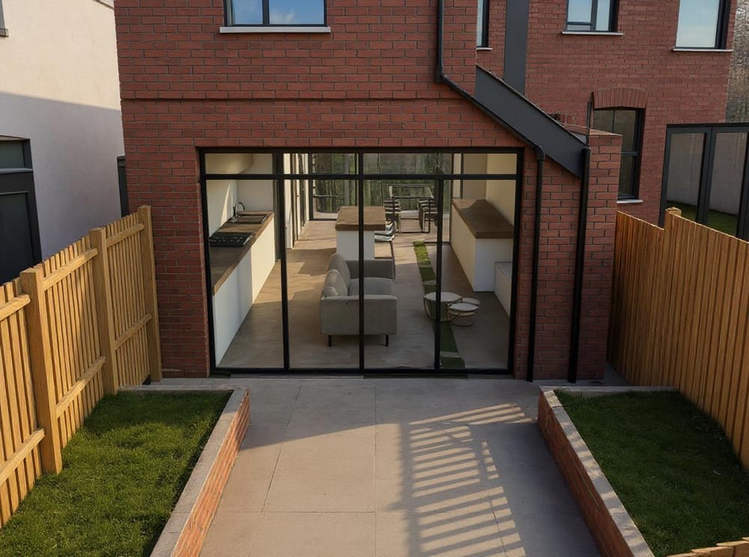When embarking on any building project, the question of planning permission is bound to come up at some point. While the entire concept of planning permission might not be new, it can be easy to get lost when learning about permitted development rights, plus the recent updates and additions.
Fortunately, this post is dedicated to answering all the questions you could possibly have about planning permission for house extensions, such as:
- Do you need planning permission for a single storey extension?
- How big can I build my storey extension without planning permission?
- Do I benefit from permitted development rights?
Let's dive right in, shall we? And don't forget, you can get FREE planning advice at anytime here.
Do I need planning permission?
Do you need planning permission for a single storey extension? Not necessarily!
According to the law, homeowners can add extensions to their homes without applying for planning permission when they use their permitted development rights, as long as the extension follows the stipulated requirements.
Regardless of these restrictions, many homeowners prefer to build within their permitted development rights as it’s a safer route. Permitted development is not subjective, saving homeowners the stress and added expense of re-doing an application in a situation where the first application is not approved. The fact that you can build an impressive extension within its regulations is, of course, a bonus.
It's worthy of mention that permitted development rights aren’t applicable in all situations.
- Flats
- Maisonettes
- Listed buildings
These properties are not covered by permitted development. In the same vein, owners of houses located in conservation areas or areas of outstanding beauty have limited permitted development rights.
Lawful development certificates
As stated earlier, building within your permitted development rights eliminates the need for full planning permission. Nevertheless, it’ll be good if you apply for a lawful development certificate. With this document, you’ll be able to prove that your project was compliant when it was built. This document will particularly come in handy if you ever sell your home.
The criteria for building within permitted development rights for different extensions are stated below. However, it’s recommended that you seek professional guidance to ensure you're building within your permitted development rights.
To find out more about the permitted development rights relating to your project, you should book an appointment with your local authority or discuss your project with the right professionals.
For single storey extensions
For a single storey extension to be permissible under permitted development rights:
- The size of the extension must not exceed half of the land area around the initial house. This covers the time since the property was built. As a result, you must factor in if any previous owners have carried out extension works in the land before
- The extension, after it’s built, must not be nearer to the public highway
- No part of the extension can exceed the highest part of the roof of the original house
- Its eaves and ridge height must not be higher than that of the existing house
- Materials used for the extension must be similar in appearance to the current house
- It cannot include a verandah, balcony, microwave antenna, chimney, flue, soil, and vent pipe.
- No alterations can be made to the roof of the existing house as well
Wraparound extensions
Permitted development rights do not cover wraparound extensions. Wraparound extensions are a combination of side and rear extension, meaning your project will be assessed as a side extension and a rear extension respectively. The space a wraparound extension requires plus its structural complexity makes it an unlikely candidate for permitted development rights.
For single storey side extensions
For a single storey side extension to be permissible under permitted development rights:
- The side extension must be single storey (of course!)
- It must maximum height of no more than 4m
- It must not exceed half of the widths of the original house
- It must not front into the road
For single storey rear extensions
Single storey rear extensions are very common and are a great way to use the extra space at the back of the house. For a rear extension to be permissible:
- Single storey rear extensions must not be longer than the rear wall of the original house by more than 3m (for a semi-detached house) and 4m (for a detached house)
- Its maximum height must be 4m.
Single storey rear extensions can use 'prior approval' to double this allowance, allowing you to extend up to either 8m (detached) or 6m (other).
How big can I build a single storey extension without planning permission?
Permitted development rights allow homeowners to install an extension of up to 6m for a semi-detached or terraced house and 8m for a detached house, but only by going through the prior approval process. If you want to avoid prior approval, your allowance will be up to 3m or 4m, depending on your property type.
Before planning your extension, you should find out if previous owners have added an extension to it in the past. This is because extensions carried out by previous owners will eat into your permitted development rights, limiting how big you can build your extension without planning permission.
Get a quote for our design and planning service.
Case study: a single storey rear extension that didn’t need planning permission
Here’s a look at a storey extension project we completed in the past that did not need planning permission.


We used a rear extension to expand this Coventry based home, creating a beautiful country-style kitchen in the process. These homeowners utilised their permitted development rights to bring this project to life, and had our planning team liaise with the council to get a lawful development certificate in place. Even without using a full planning application, this family was still able to completely transform this vital part of their home!
Other restrictions you need to check before building a single storey extension?
Here’s a breakdown of some other restrictions you should check before building a single storey extension.
- You should ensure your project is building regulations compliant. Building regulations are laws that guide how a house should be built before it's considered habitable. These laws are geared at the safety of the building, environment, and the inhabitants and cover things like ventilation, insulation, structure, and fire safety.
- Another restriction you might run into is party wall agreement. They’re designed to protect the interest of your neighbours when doing structural work on a shared wall. You'll need to serve them a party wall notice and obtain written consent for the works within 14 days. However, if they do not grant you written permission, you'd need to contact a surveyor to arrange party wall agreements.
- Similar to the party wall agreement is prior approval. They’re similar in that they both protect your neighbour’s interest but differ in that you do not need to share a wall with the supposed neighbour before they raise their concerns. Prior approval comes into play when you’re adding a larger rear extension, between 3-6m or 4-8m (if your home is detached). It allows your neighbours to voice their concerns if your new extension leads to a loss of privacy, natural light or constriction of views.
For most homeowners, keeping up with these regulations can be overwhelming. For tailored advice, book a call with our experts here.
And don't forget, for financing advice or help with a remortgage, our Resi Finance brokers are always on hand. Learn more here.


