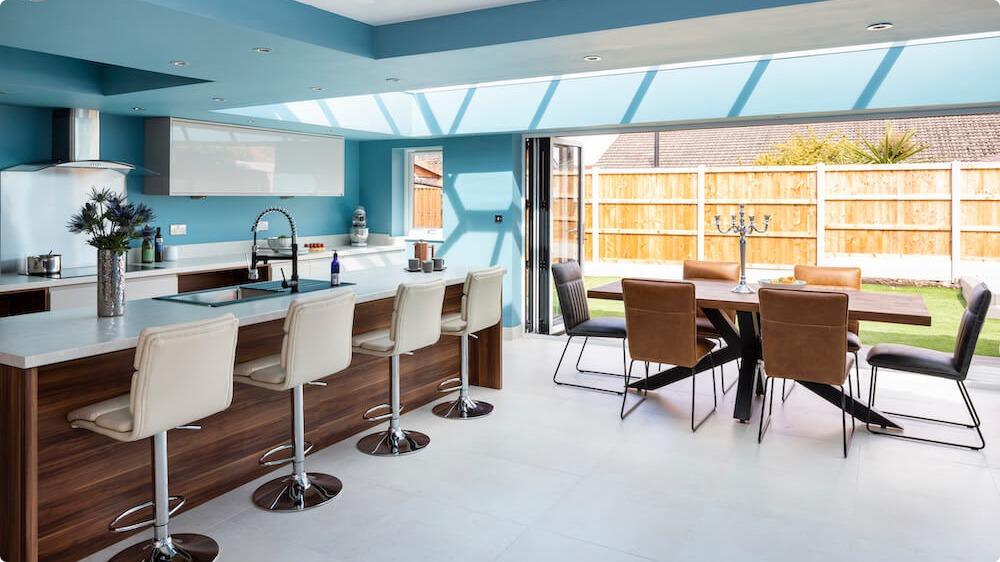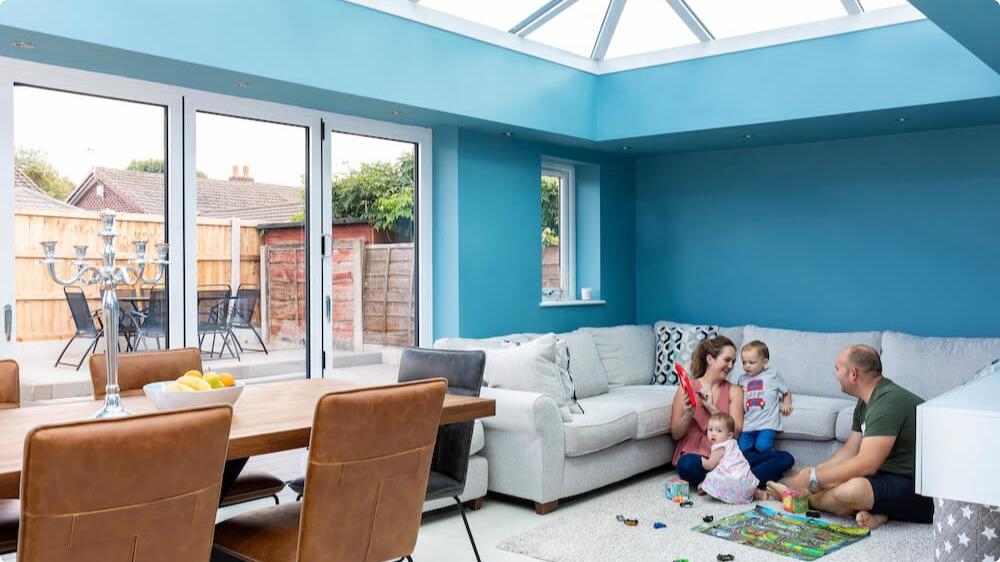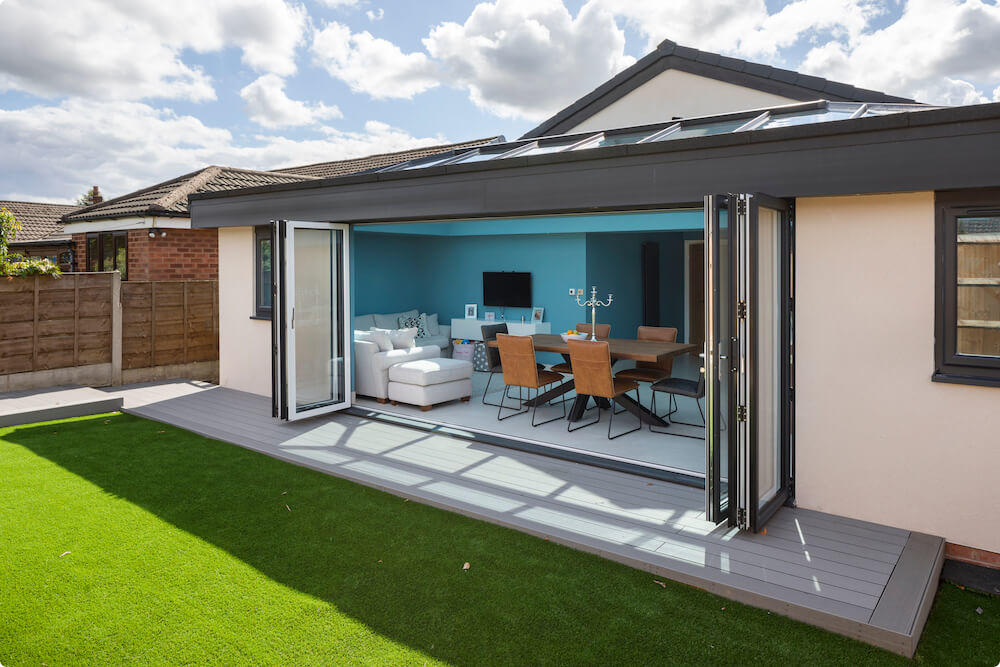A single storey bungalow extension offers a lot of potentials to fit different lifestyles. With a bungalow, you can increase floor space or room size, add to the room’s height, create an open plan layout, change the current layout, add character to the property value, and even add an extra floor. With extension opportunities in all directions, the possibilities are endless.
If you’ve got a bungalow you’d like to extend, then this post is for you. We'll be covering everything you need to know about bungalow extensions — their cost, planning permissions, building regulations, technical considerations, and, of course, some fantastic ideas that will inspire you.
Get a free Resi quote here.
Is a single storey bungalow extension for you?
To effectively decide if a single storey extension is for you, you’ll have to weigh the benefits of a bungalow extension against its downsides. Below is a list of pros and cons to help you decide.
Pros
- More space
- You get to design your home as you wish
- You won’t need to apply for full planning permission if you build with your permitted development rights
- Bungalows are generally on reasonably large plots, which makes extending them to the rear or side pretty straightforward
- Extending your bungalow can add value to your home
Cons
- Most bungalows are old structures and aren't built with the structural provision for adding extensions
- Adding an extension may add value to your home, but it doesn't guarantee a good sales price. If your extension looks below standard or its cost exceeds the market value for similar homes in your area, you may be unable to sell it at a profitable price
- Regardless of the autonomy and flexibility extending your bungalow gives you, there are still several limitations to what you can or cannot do under permitted development rights. To build outside these limitations, you will have to apply for full planning permission. This is a more subjective process, and it’s harder to guarantee approval
How much does it cost to extend a bungalow?
A standard bungalow extension could cost between £1,250 to £1,800 per square meter, while more premium quality builds could go up to or exceed £2,600 to £4,000 per square meter.
On average, here are the construction costs for common bungalow extension projects…
Ground floor rear extension (30 sqm)
£37,000 - £80,000
Ground floor side return extension (30 sqm)
£43,000 - £80,000
Ground floor wraparound extension (45 sqm)
£65,000 - £120,000
Loft conversion with main dormer (45 sqm)
£49,500 - £85,800
Please note: these values are rough estimates and do not include VAT at 20%. They also do not include key fit-out items, such as kitchens, glazing, landscaping and bathrooms.
You can use our cost calculator for more specific values on your project’s cost.
Would I be able to add a second floor to my single storey bungalow in the future?
It’s possible to add a second floor to your single storey extension in the future, but there are some constraints. The structure and build of bungalows might make adding a second floor slightly more complicated than adding a single storey extension.
For starters, you'll need to assess the foundation of the bungalow to ensure that it can carry a second storey. You'll also have to look into all planning issues involved, assess the building’s structural stability, and check that the existing walls are load bearing.
A bungalow extension in Wigan

Here is a skylight kitchen extension seated in Wigan, Greater Manchester. The owners wanted to get more natural light in their kitchen while creating a more comfortable area, so they opted for a rear extension with modern bifold doors and a spectacular glass lantern roof.

Now the family can not only enjoy more space, the open plan design allows everyone to collect in the same space. Whether they're cooking dinner or popping some laundry on, both parents and kids can stay connected thoroughout the day.

Technical considerations for bungalow extensions
Extending bungalows often comes with complications because they’re mostly old structures built relatively cheaply without structural provision for extension.
Because the foundations of the bungalow itself may be shallow, when extending sideways, we recommend positioning the foundations of the side extension beside that of the initial bungalow and knocking through from the bungalow to the extension.
Also, if you’re considering extending your bungalow upwards, you’ll have to check the foundations to ensure the existing building can take the weight of the extra floor. You can achieve this by either consulting the building control record or getting a structural engineer to check it out.
You might also need to install structural steel to support the weight of the floor above since bungalows often lack internal load-bearing walls. As a result, timber frames are used to extend the bungalow upwards in place of masonry to avoid altering the foundations or underlining the existing structure.
Do I need planning permission for my bungalow extension?
You won’t need full planning permission for your bungalow extension, provided you build within your permitted development rights.
Permitted development rights allow homeowners to add extensions to their homes without a full planning application, provided they follow the stipulated regulations.
However, even when building within your permitted development rights, you’ll still need your project to be signed off by the local authority as proof it was legal at the time of construction.
Permitted development rights for bungalow extensions
Permitted development rights were updated in 2020, allowing certain homeowners to extend their bungalows upwards without applying for full planning permission. By implication, homeowners can extend their home provided their project complies with certain parameters like:
- Height
- Volume
- Aesthetics
- Eaves placement
- Roof slope
- Windows
Plus many more intricate guidelines.
Because of the complexities involved with matching your design to these requirements, it’s highly recommended you get an experienced designer by your side to make sure your project doesn’t stray outside of the lines.
And there you have it, a summary of all you need to know about single storey bungalow extensions. Though the process can be complex, Resi simplifies it by providing a comprehensive solution to homeowners looking to extend their homes. Our services cover everything from the design phase to obtaining planning permission, introducing you to contractors in your area and getting financing.
To learn more about our financing options, discuss your project with a Resi consultant today.
























