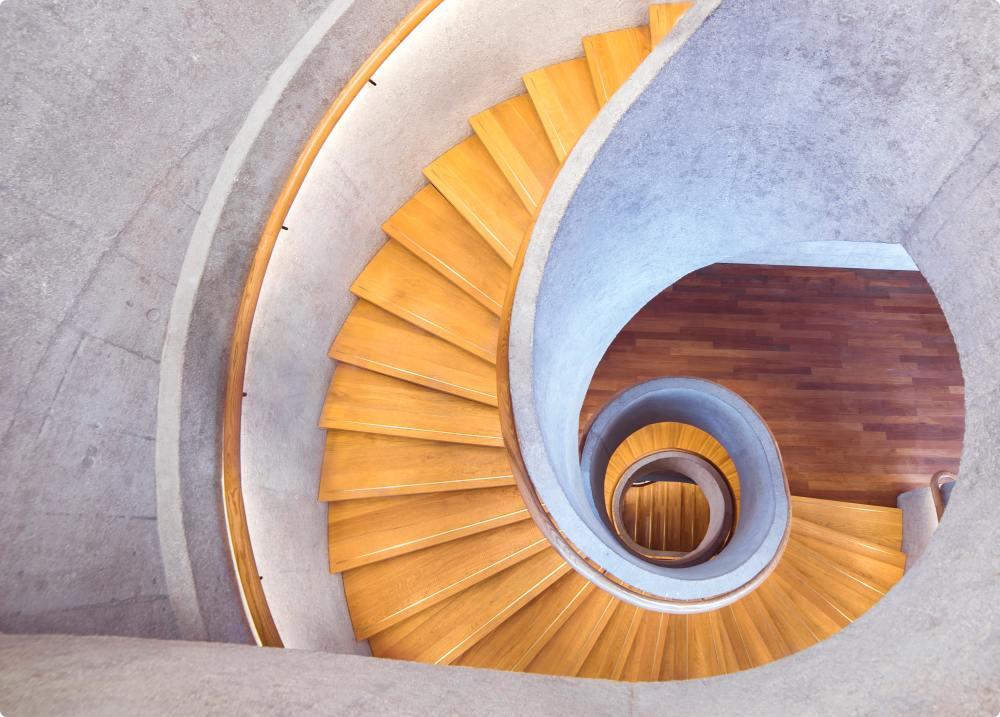The question of whether staircase regulations exist in the UK probably hasn’t crossed your mind… until now. But believe it or not, these handy home essentials come with their own set of building regulations.
As they’re such an important structural feature in your home and need to be safe, staircase building regulations are robust. Consequently, if you’re thinking about giving your staircase a makeover or you want to build something bespoke, there are a few things you need to know.
Staircase width and height recommendations
Although there are many rules surrounding staircases, thankfully there’s no strict minimum on their width. That being said, you’ll need to keep them functional. Too narrow and moving furniture tests the laws of physics; too wide and you’re wasting precious real estate.
Our experts recommend a minimum width of 750mm for stairs in residential homes. However, if you’re adding a staircase to your loft conversion, squeezing them to 600mm is okay.
The length and height of your stairs are naturally dictated by the number of stairs you need, which come with their own height and width restrictions (see below). For domestic properties, the maximum number of stairs you’re allowed is a sweet 16. However, in our experience, even the tallest homes rarely need more than 14.
Maximum and minimum step height in the UK
In industry-speak, the height of each step is called the ‘rise’ while the distance between each rise on a step is called the ‘run’ or ‘going.’ Every step on your staircase needs to equal the same run and rise. Basically, building one step 185mm high and the next 220mm high is illegal (due to all the accidents).
- The rise (height) should be a minimum of 150mm and a maximum of 220mm
- The run (tread length) should be a minimum of 223mm and a maximum of 320mm
What is the 18 rule for a staircase?
It’s an industry standard for building staircases people are comfortable walking up and down. The rule is Rise + Run = 18 inches. Builders who deviate more than a few inches from this rule soon discover their hard work was all for nought. This is because the strides required to ascend and descend the staircase are either too large or too small, meaning people avoid using them. In short, the 18 rule is a Goldilocks calculation. It makes steps that are ‘just right.’
Head height stair regulations
The building regs for stairs when it comes to head height is pretty simple. You need 2000mm of headroom, minimum, which should be consistent from the bottom to the top of the entire staircase. Easy peasy.
You can work out the parameters involved in your staircase construction using this calculator.

Handrail staircase regulations in the UK
When it comes to staircase building regulations, one of the main considerations is the health and safety of those dwelling in the property. As such, handrails are an important part of any staircase design.
When planning your stairs, remember these handrail rules:
- It’s a legal requirement to include a handrail on your stairs (for health and safety reasons)
- Include a handrail on at least one side of your staircase if it’s less than one metre wide, and on both sides if it’s wider.
- Place handrails between 900mm and 1000mm above the highest point of the staircase’s steps.
- Any spindles (aka balusters or posts) on your staircase shouldn't allow a 100mm sphere to pass between them. This protects children from getting their heads stuck!
Maximum pitch of your staircase in the UK
Stair pitch refers to the slope of your staircase. You can work out what this is by dividing the run of your steps by the rise. The result should be no steeper than 42°, which is the maximum pitch allowed for a domestic staircase in the UK.
Landing building regulations
Landings are an important consideration and come with their own building regulations. To avoid anyone falling down and injuring themselves, you need to put appropriate measures in place so people can see your stairs when entering the ‘landing space.’
This means:
- Making sure the space between any door opening and the staircase is at least 400mm.
- Clearing your landings of any permanent obstructions.
- Positioning any handrails on your landing between 900mm and 1000mm from the floor.
- Ensuring the landing at the top and bottom of every staircase is level and flat. NB: Landings at ground level are allowed to sit at a gradient, as long as they don’t exceed a ratio of 1:20.
Learn more about building regulations here.
Resi’s building regulations package
One of the best ways to make sure your staircase (and any of your projects) meet legal requirements is to choose one of Resi’s building regulation packages.
As we have everything you need under one roof, our in-house experts are able to offer you a comprehensive service. This includes architectural drawings, structural engineering, and CCTV drainage surveyors, all of whom will dot the i’s and cross the t’s on your project. (No more nasty surprises!)
Our Connect service introduces you to vetted contractors who can help bring your designs to life during construction while our in-house technicians consolidate everything into one concise package for your contractor to use during construction.
If you have any questions about this or any other part of the home improvement journey, our team are always on hand to answer your questions.






















