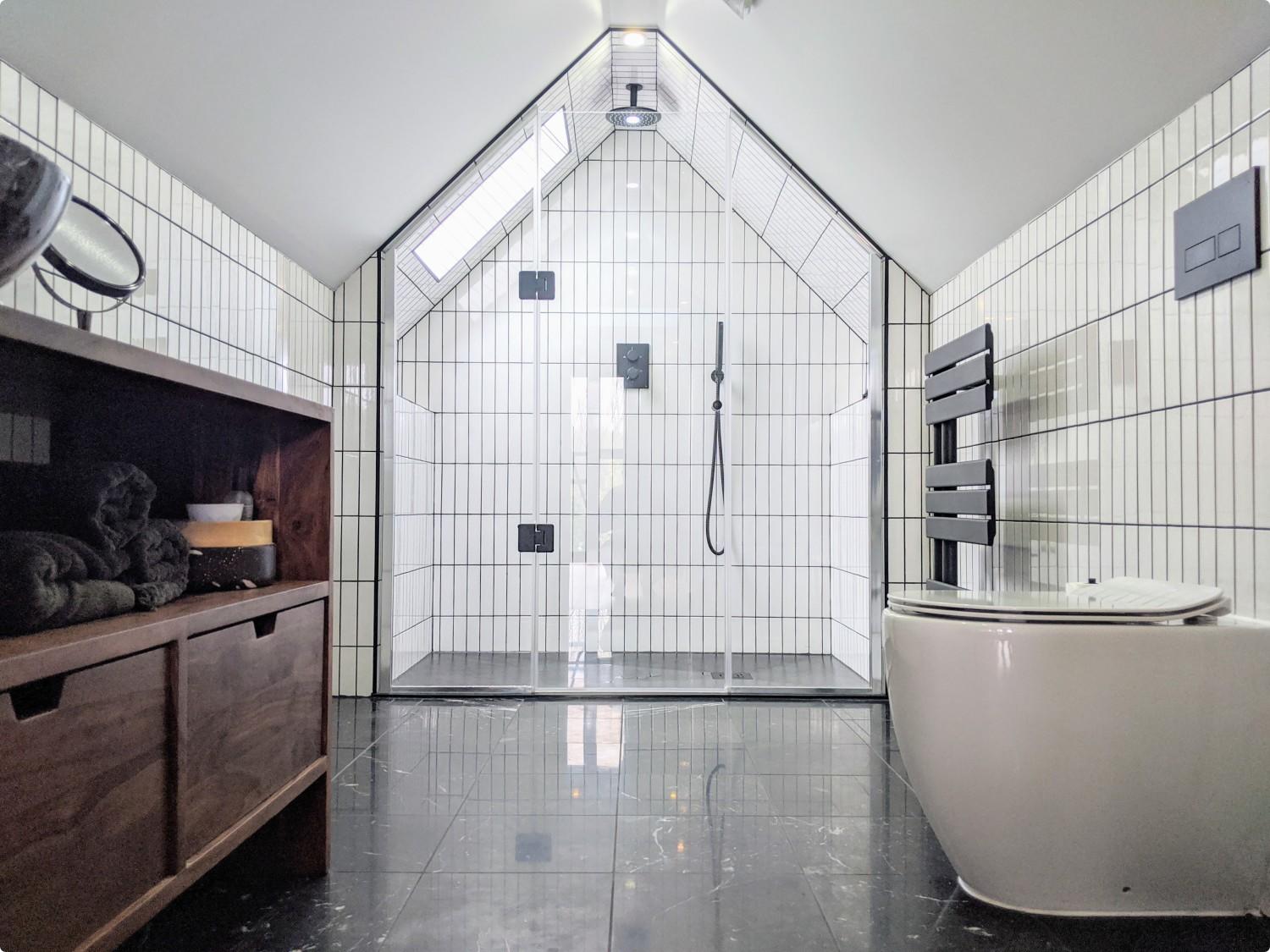Struggling to find ideas that suit your small bathroom? While we would all love to be blessed with multiple big bathrooms, it’s not always the best use of space. If you’re adding a ground-floor bathroom or creating an ensuite in your loft, a smaller space might be all that’s required for your pampering station.
After all, it’s not always the size that makes a room great. Having smart design on your side usually makes all the difference when it comes to creating your own happy spaces.
If you want to unlock the potential in your tiny toilets, here are some top tips from our expert designers...
Glass is your friend
When it comes to small bathrooms, glass is going to be your friend.
Rather than make your space darker and more divided with chunky shower screens, cheap-looking shower curtains, or bulky bathtubs, you might consider choosing a walk-in shower. Thanks to the glass screens, these stylish features help make your space feel more open, as natural light can sweep across the whole room.
What’s more, they’re more accessible than traditional showers, which require you to step in and out of a bathtub. Ideal for older household residents!
Forward-thinking storage
Whether you’re renovating your bathroom or creating one from scratch, it’s worth having an architect think ahead when it comes to storage. By adding storage recesses into the walls, you can save a lot of space that would otherwise be taken up by bulky cabinets, shelves, or other pieces of furniture.
Split the room with light to dark colours
Need a quick trick for making your room look taller? Try splitting the upper portion of your room from the bottom by using a darker paint shade below. This helps lower the eye and create the illusion of distance from top to bottom, as well as increased depth. This essentially tricks your brain into thinking the room is taller than it is - spooky!

Room with a view
When you think of rooms with a view, the bathroom isn’t usually the one that springs to mind. In fact, with all the nudity involved, you probably want to keep views down to a minimum. However, windows, and the light they bring in, can make a huge difference in making your bathroom feel bigger than it is.
Skylights are a fantastic way to add more light to this part of your home without compromising your privacy. They would make a fantastic addition for any loft conversion and could work for bungalows, providing you have no neighbours overlooking your property.
Work with the shape of the room
Speaking of loft conversions, if you’re adding a bathroom to this part of the house, you might be trying to contend with the pitch of your roof. The sloping sides can be awkward to work with, so one option you might explore is adding a roof extension to straighten these walls out, such as a dormer.
On the other hand, the pitch can bring a lot of character to a room. If you’d rather leave the shape of your bathroom alone, ask a designer to have your features work with this shape, rather than against it. Bathtubs can be a great solution for using up space with low ceilings. Likewise, you might create a wetroom where the showerhead stems from the tallest part of the room.

Dynamic tiles
A lot of the advice out there for small bathrooms often says you should opt for a white room to help it feel brighter. However, all-white rooms can look a bit bland and uninspiring. To add some interest and keep the eye engaged, we think tiles are the way to go. Whether through interesting shapes or jazzy patterns, a dynamic tile can bring your space to life.
Add a splash of colour
Why stop with tiles? While white paint can help reflect light from your window into the rest of your bathroom, it doesn’t have to be the only colour at play. Try throwing in some vibrate shades to add character without the need for space-consuming knick-knacks.
Conclusion
When working with a small bathroom, consider adding these design features...
- Glazing over shower curtains
- Painting the lower half a darker shade than the top
- Adding in recessed storage solutions
- Use skylights to bring in more natural light
- Have your appliances work with the shape of your room
- Add patterned or interesting tiles for some character
- Experiment with colour to avoid the need for extensive decoration
For more tailored advice for your home, book a FREE consultation here.























